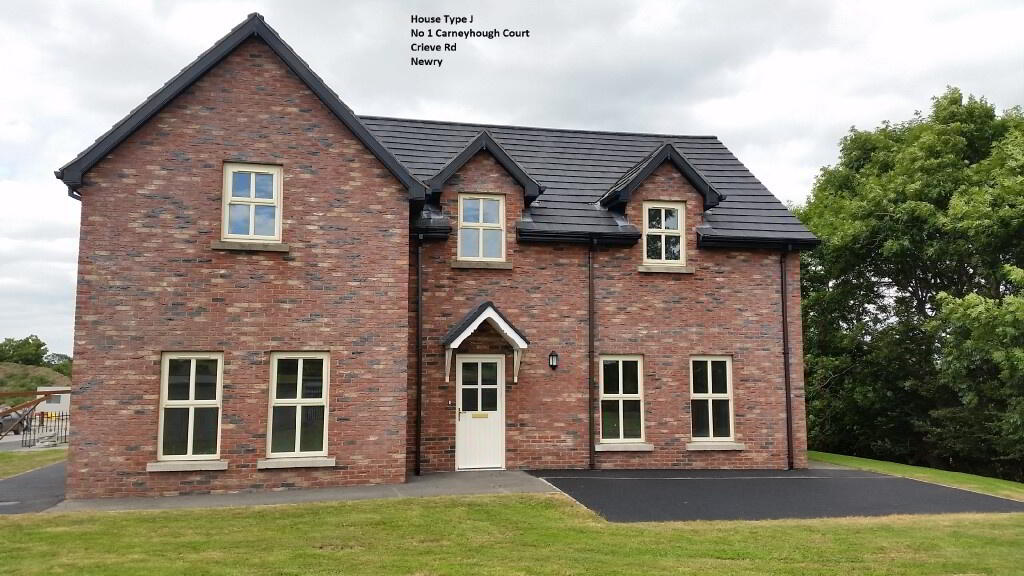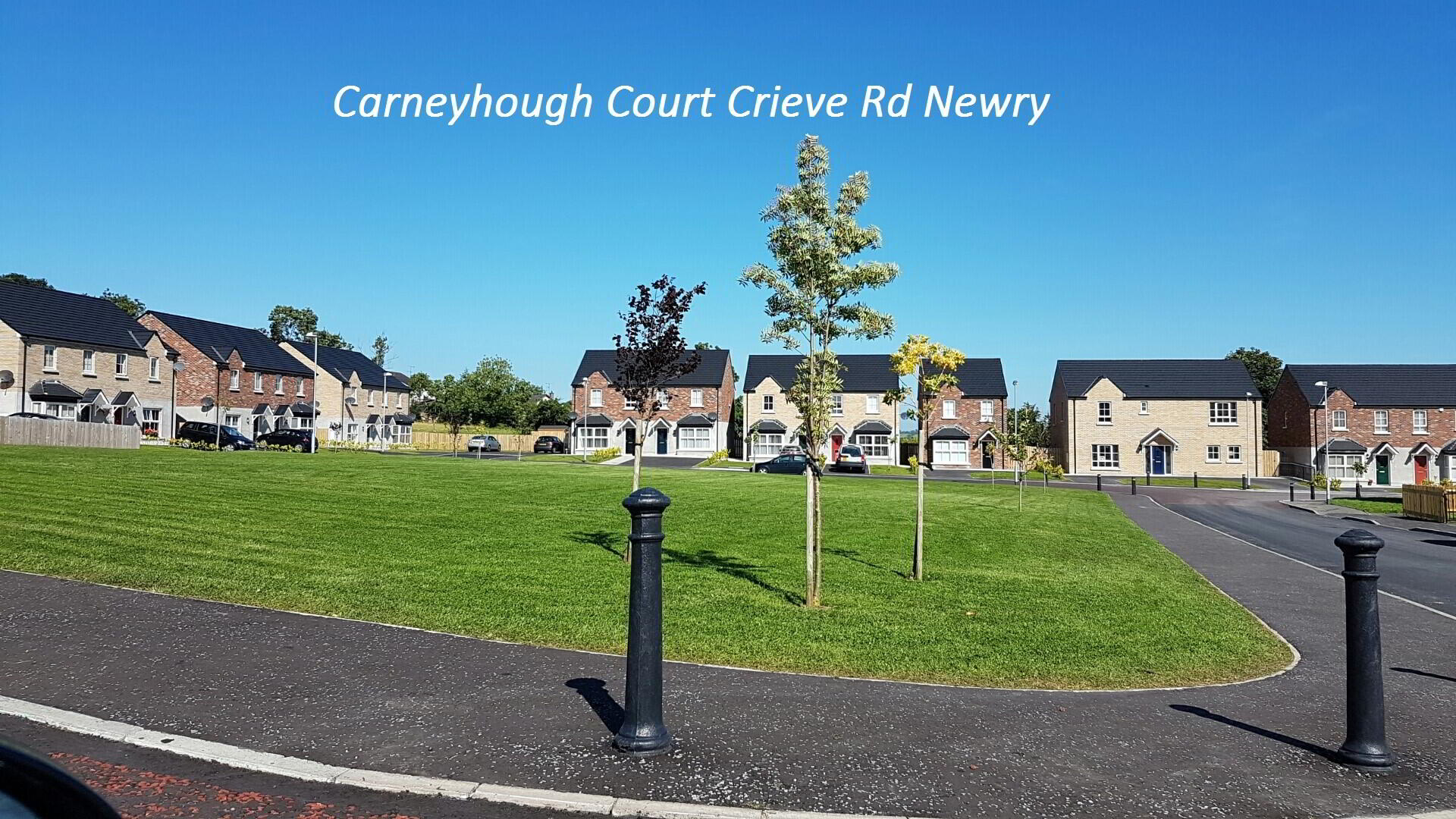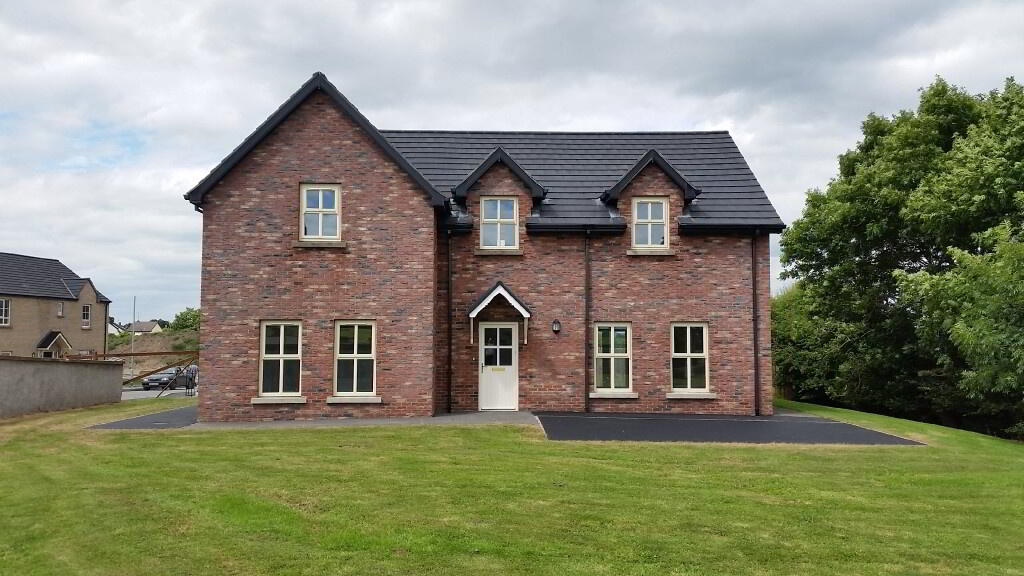



Carneyhough Court, Crieve Road, Newry, is an exciting new development of stylish detached and semi-detached homes located in one of Newry’s most desirable and highly sought after residential locations.
Situated on the edge of Newry City this choice location not only offers the successful purchaser the opportunity to live in one of Newry’s premier addresses but is also convenient to Newry’s select schools, all local amenities and hostelries.
These new energy efficient homes which have a contemporary design and feel will provide bright, spacious and well appointed living accommodation to suit the most discerning buyers. There are 8 different house types to choose from ranging from starter 3 bedroom semi-detached to large 3 storey detached homes.
Carneyhough Court represents an opportunity not to be missed.
PHASE 3 now on release 26th January 2016... includes new homes type N, C & E turnkey specification - SOLD OUT
PHASE 4 comprising 8 new homes type E & C now on release April 6th 2016.. SOLD OUT
PHASE 5 comprising the final 12 new semi-detached homes SOLD OUT ..
FINAL PHASE comprising the remaining 5 large detached homes (house numbers 32 to 40, type A and M) will be offered as a turnkey package, asking price £240,000.
All enquiries to selling agent.
Specification
- Turnkey specification includes a contemporary design fully equipped fitted kitchen, floor and wall tiles, painted walls and woodwork plus sanitary ware fitted to toilet, bathroom and en suite
- Timber frame construction - brick finish and or block rendered external walls
- House Types A & D - traditional block construction
- High insulation and sound proof qualities
- Energy efficient homes, EPC indicative range C-B
- Low maintenance uPVC double glazed windows
- Contemporary oak panel internal doors
- Trims - chrome door handles and hinges
- Staircase with oak handrail / newel post and painted spindles (oak - large detached homes only)
- Moulded contemporary architrave and skirting, painted finish
- Gas central heating
- Comprehensive electrical specification
- Wired for security alarm system
- Pressurised water system / double coil cylinder for ease of solar panel installation
- Tarmac driveway
- Pathway surround
- Generous size plots with all lawns top soiled and seeded
- Small annual management fee applicable for maintenance of communal green areas
- 10 year buildmark warranty
Terms
Reservation deposit of £2000 required - payable to selling agent
These particulars are given on the understanding that they will not be construed as part of a Contract, Conveyance or Lease and are subject to the property remaining unsold or unlet. Whilst every care is taken in compiling information, we can give no guarantee as to the accuracy thereof and Enquirers must satisfy themselves regarding the description and measurements formulated here.
The Developer reserves the right to make changes to the design, layout and specification without notice.

