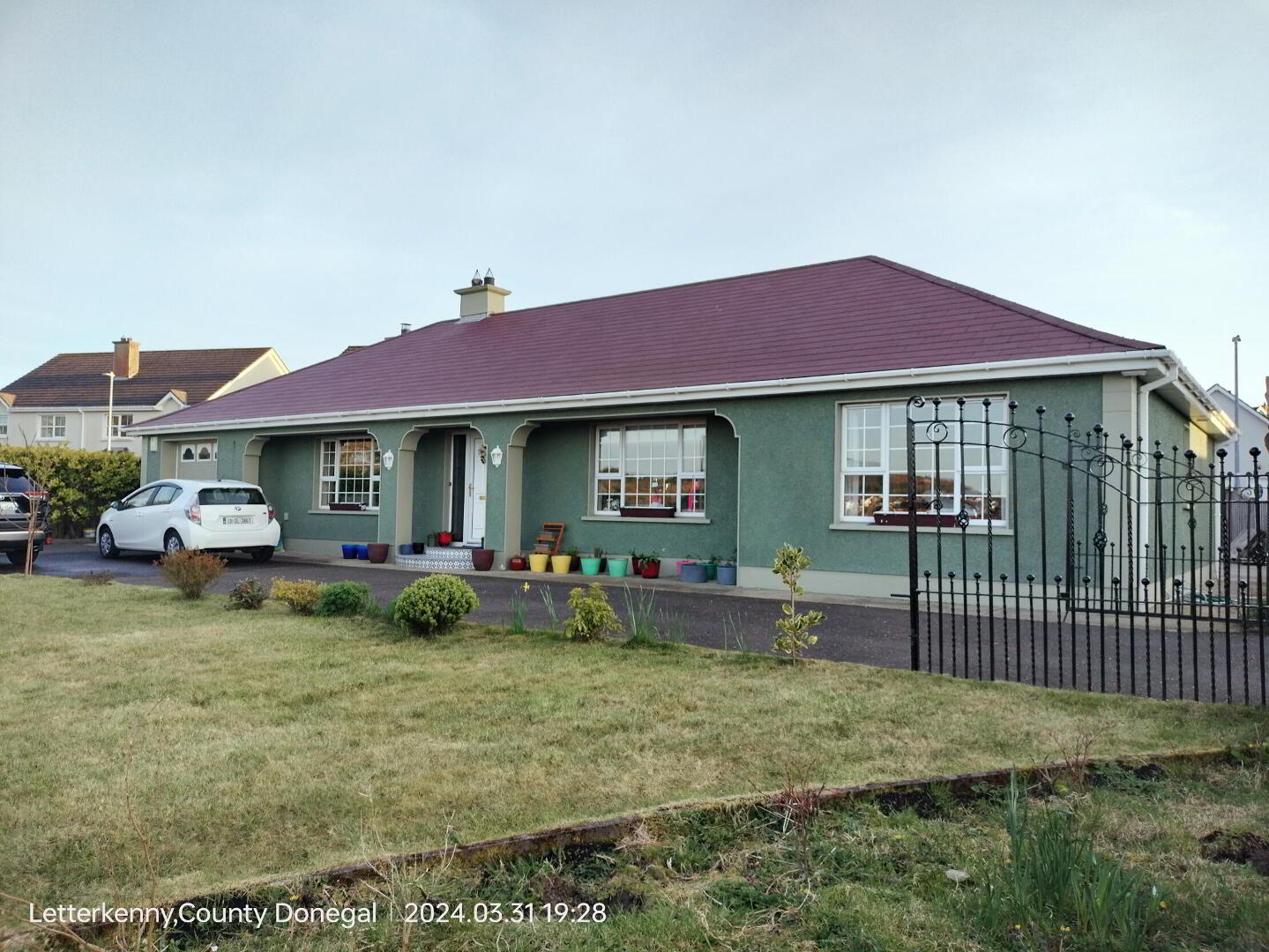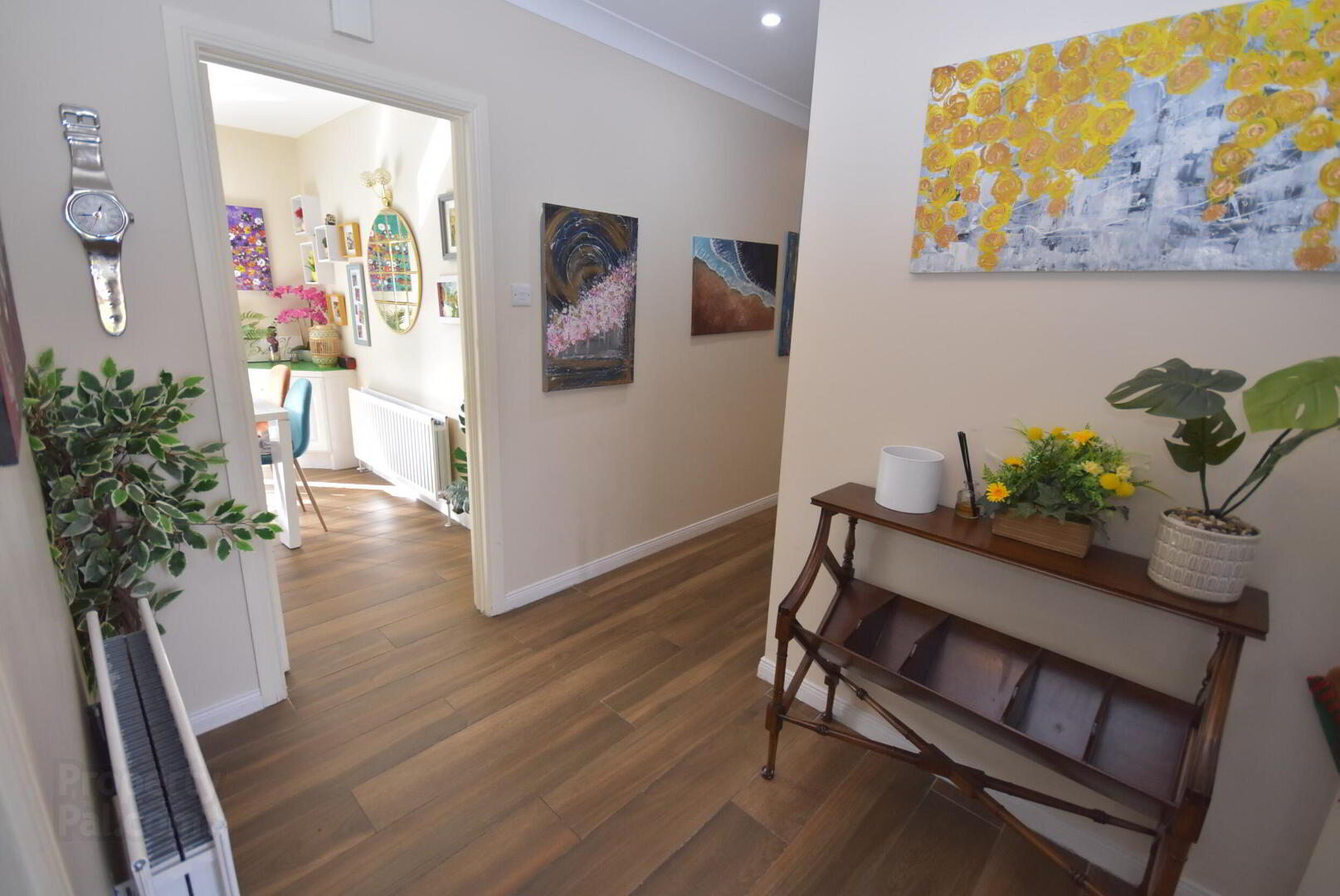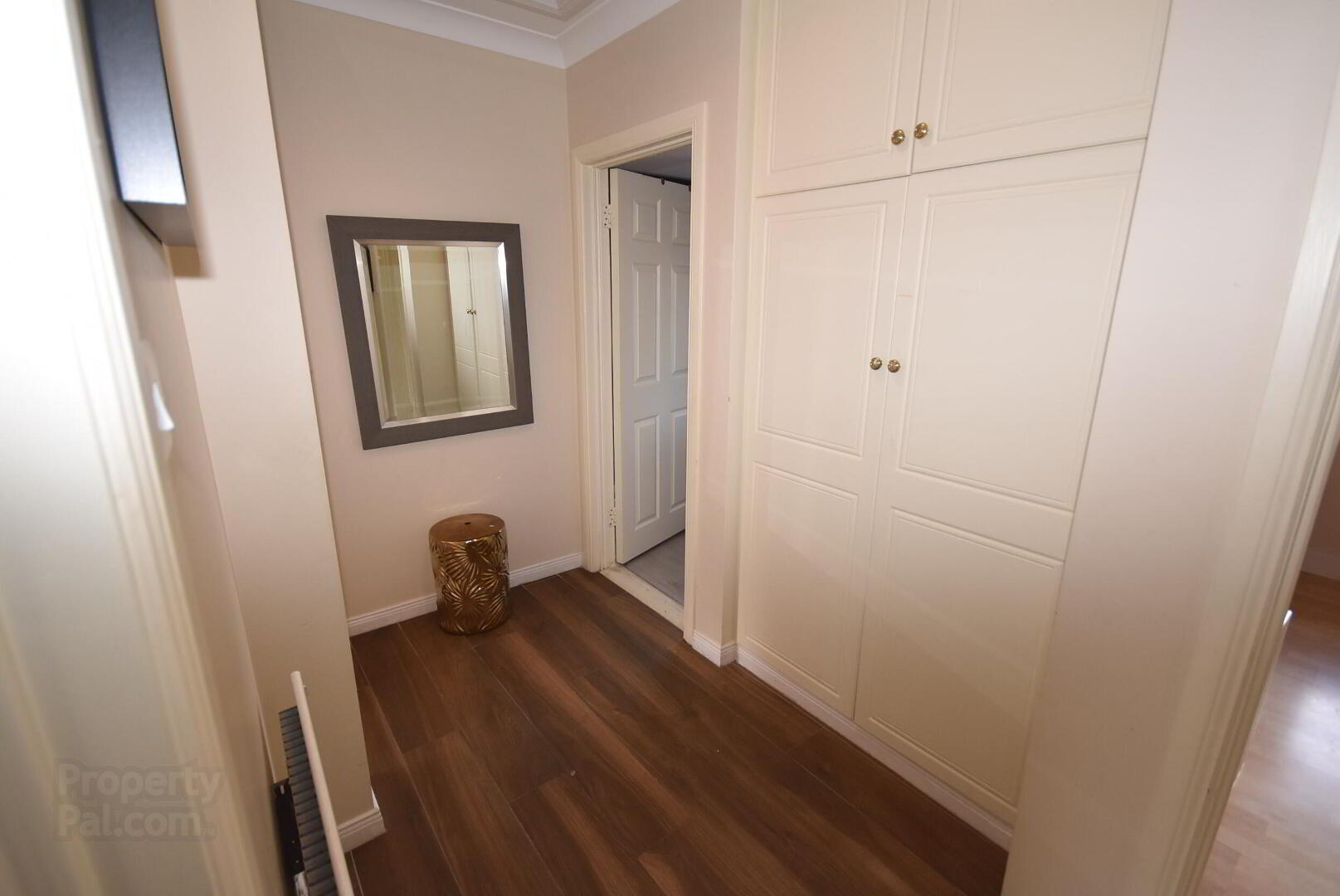


Carnamuggagh Upper,
Letterkenny, F92A9KR
4 Bed Detached House
Guide price €345,000
4 Bedrooms
1 Bathroom
Key Information
Price | Guide price €345,000 |
Rates | Not Provided*¹ |
Stamp Duty | €3,450*¹ |
Tenure | Not Provided |
Style | Detached House |
Bedrooms | 4 |
Bathrooms | 1 |
Status | For sale |
Size | 160.66 sq. metres |

Features
- 1 En-Suite Bedroom
- All kitchen appliances included in sale
- Attached Garage
- Close to amenities
- Convenient to Hospital
- Convenient to Letterkenny
- Countryside Views
- Four Bedrooms
- Fully Furnished
- Oil Fired Central Heating
- Open fire with back boiler
- Parking
- Washing Machine & Dryer
This beautiful four-bedroom detached family residence, fully furnished with one en-suite bedroom, offers around 1720 sq ft of well-appointed living space and an integral garage. Originally built in 1995, the interior has recently been modernised and upgraded with a new bespoke fitted kitchen, splashback, granite worktops, appliances, wood-effect ceramic tiling, flooring, and stylish fitted furniture in the bedrooms. New curtains, blinds, and light fittings are also included.
The large front garden features numerous fruit and flowering trees, shrubs, and plants, and the sale includes outdoor garden furniture, a swing, and kids’ accessories. To the rear of the property, there is a self-contained one-bedroom apartment with proven rental income, as well as an office with a separate entrance for those who work remotely or require a dedicated workspace. The rear area has been concreted, and both the front and rear are gated, providing a safe enclosed area for kids to play, cycle, and enjoy the outdoors.
This is an ideal family home, with far-reaching views from a prime location that offers easy access to local amenities, schools, and childcare, and is only a few minutes’ drive from Letterkenny town centre.
Viewing is strictly by appointment with Brendan McGlynn & Associates Ltd.
MEASUREMENTS & DETAILS
Vestibule (1.80m x 1.25m)
Tiled floor, built-in unit
Hallway (3.22m x1.8m)(8.1m x 1.1m) L-Shaped
Newly tiled timber effect floor, recessed lighting
Living Room (5.2m x 3.75m)
Tiled floor, centre light, vertical blinds, open fire with back boiler, painted timber fireplace with matching over mantle mirror, built-in media unit
Kitchen (7m x 4m)
Newly tiled timber effect floor, recessed lighting, venetian blinds, new high gloss soft close eye & low-level units, granite worktop, splash back tiles, electric oven & hob, overhead extractor hood with glass splashback, American fridge freezer, dishwasher, sliding door to rear
Utility Room (3.4m x 3.15m)
Lino, low level units, washing machine and tumble dryer
Downstairs WC (2.2m x 1m)
Lino, new 2-piece white suite, storage drawers, wall mirror with light
Bedroom 1 (3.35m x 3m) Back
Carpet, curtains, roller blind, built-in wardrobe
Bedroom 2 (3.9m x 3.15m) Front
Laminate floor, built in wardrobe
Bedroom 3 (3.9m x 3.8m)
Laminate floor, curtains, roller blind, new built-in wardrobe
En-suite (2.71m x 1.2m)
Fully tiled, large shower tray, heated chrome towel rail
Bedroom 4 (3.5m x 3.08m)
Carpet, curtains, roller blind
Bathroom (3.15m x 2.1m)
4 piece suite, roller blind, mixer shower, shaver point
Integrated garage (5.5m x 3.4m)
Up and over door, low level unit for storage
Detached Garage – Converted to One Bed Apartment and Office
Office (3.15m x 2.6m)
With Toilet (1.1m x 1.05m)
Apartment
Sitting Room/Kitchen (4.8m x 2.85m)
Tiled floor, eye and low-level units, electric cooker, single drainer sink
Utility (3m x 2.4m) L-shape
Washing machine
Bedroom (4.3m x 2.75m)
Carpet, curtain, wardrobe
Oil Fired Central Heating
Shower Room (2m x 2m)
Tiled floor, quadrant shower
Special Features
- Fully furnished
- Integral Garage
- Modern fitted kitchen with granite worktops and splashback
- New blinds, curtains and light fittings
- Oil-fired central heating with supplementary open fire back boiler
- Convenient location to town and major employers
- One Bed Apartment with excellent rental potential or family accommodation
- Lovely views towards Kilmacrennan, Muckish Mountain and beyond
- Enclosed grounds, with ample garden and surfaced area for entertaining or relaxing outside


