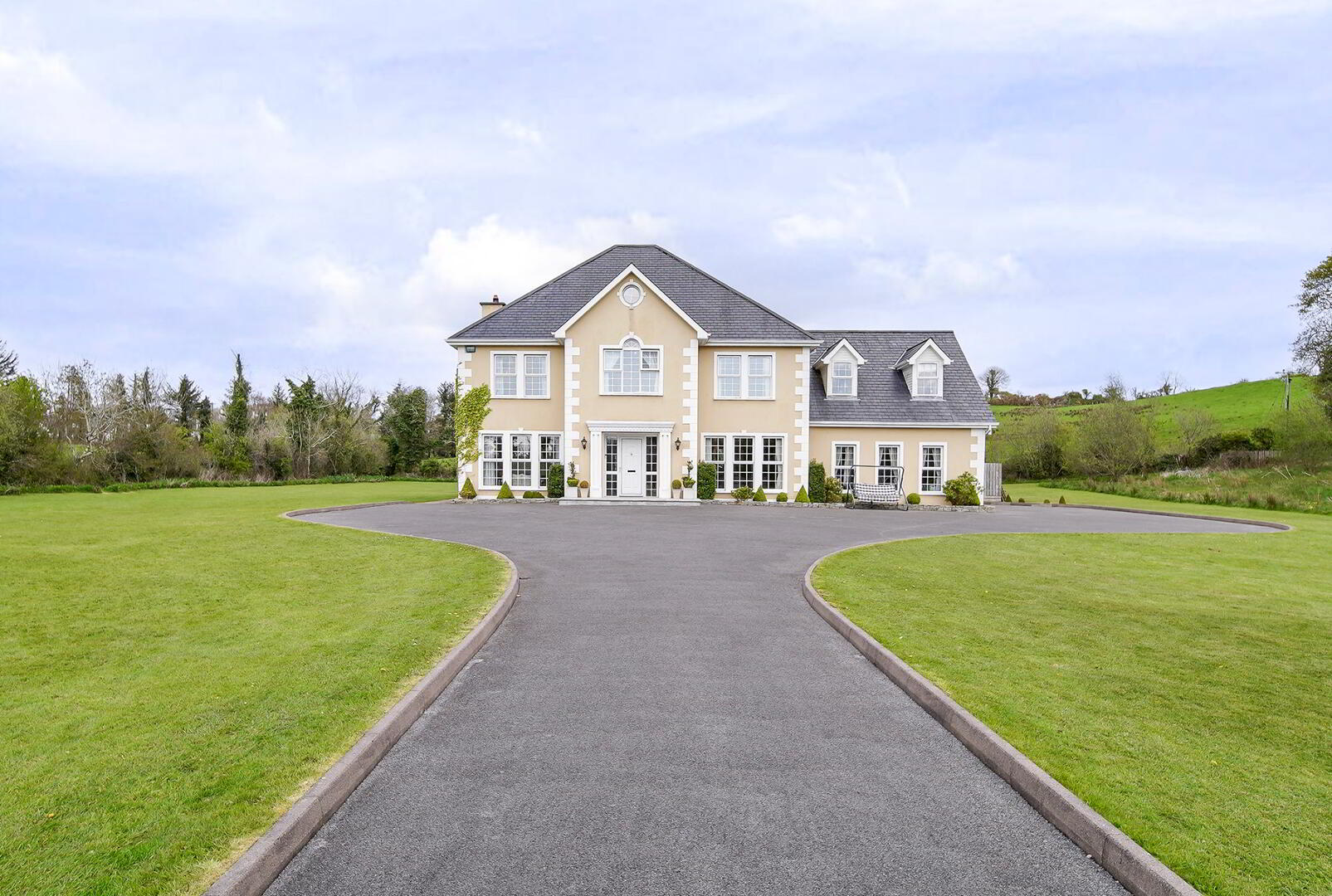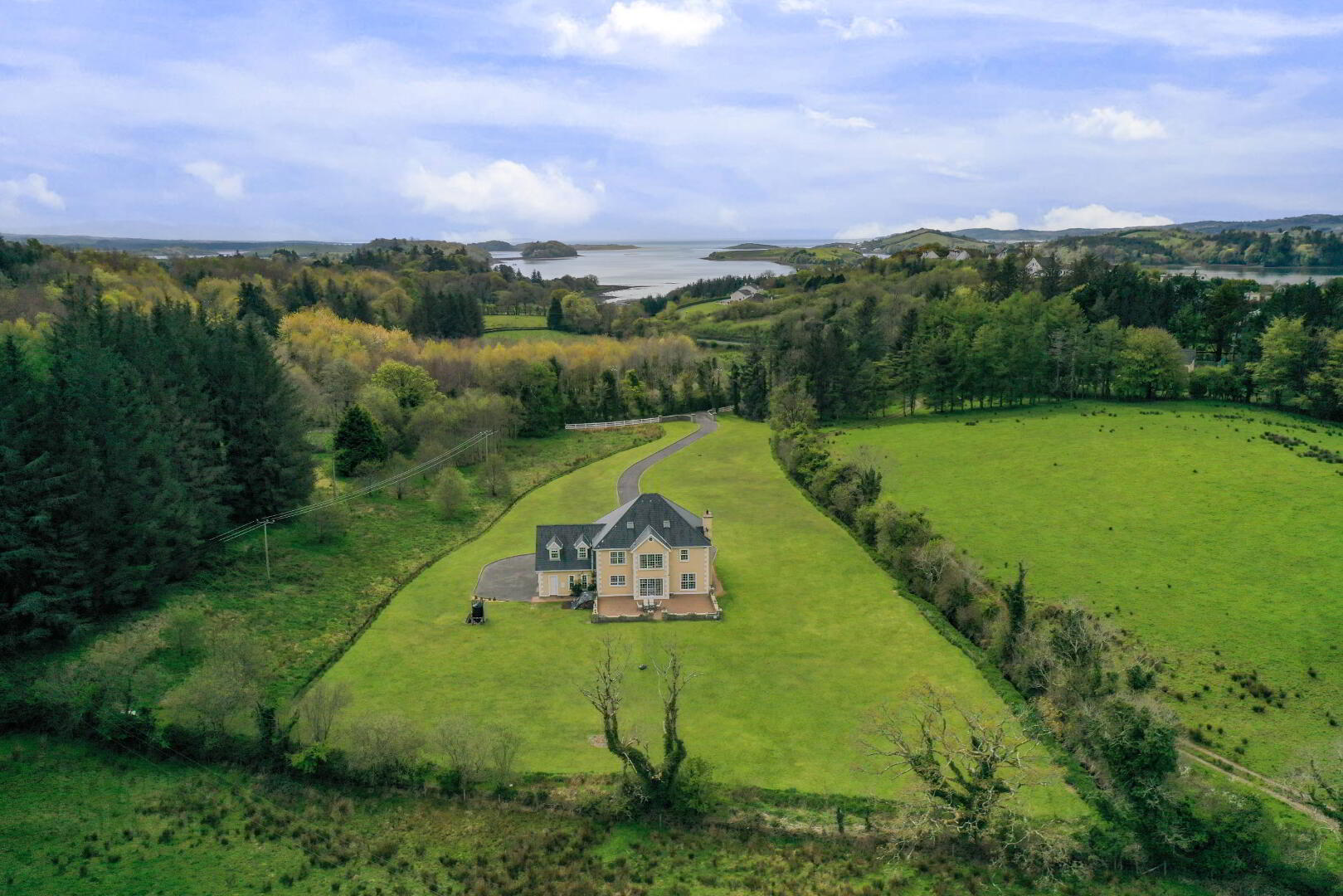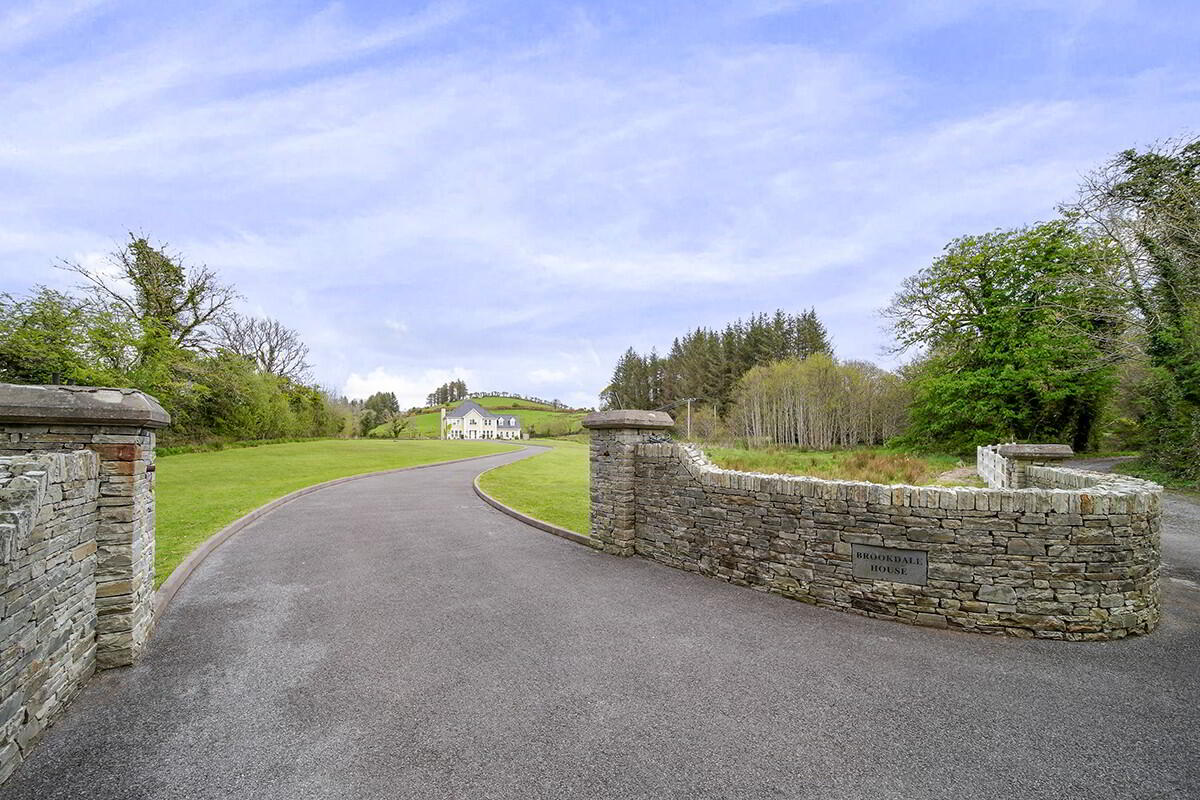


Brookdale House, Raforker,
Donegal Town, F94K5C6
5 Bed Detached House and Land
Asking price €800,000
5 Bedrooms
5 Bathrooms
4 Receptions

Key Information
Price | Asking price €800,000 |
Rates | Not Provided*¹ |
Stamp Duty | €8,000*¹ |
Tenure | Not Provided |
Style | Detached House and Land |
Bedrooms | 5 |
Receptions | 4 |
Bathrooms | 5 |
Heating | Oil |
BER Rating |  |
Status | For sale |
Size | 366 sq. metres |

Beautifully presented five bedroom, five bathroom detached family residence set on 1.4 ha / 3.5 acres of landscaped gardens.
• Constructed in 1999 by the current owner to a high standard and specification throughout.
• Stunning landscaped site extending to circa 1.4 ha / 3.5 acres offering a high degree of privacy and seclusion with scope for further development.
• Two levels of high-quality living accommodation spanning circa 366 sq.m / 3,940 sq.ft.
• Double garage suitable for conversion into additional living accommodation.
• Four reception rooms, five double en-suite bedrooms.
• Oil fired central heating with pumped insulation to cavities.
Brookdale House is an outstanding five bedroom property, immaculately presented and offering spacious quality accommodation of a very high standard in a lovely secluded setting positioned on the periphery of Donegal Town Centre. The house dates from 1999 and was architecturally designed by the current owner to resemble an American Georgian style manor.
The house offers generous flexible accommodation over two levels extending to about 366 sqm (3,940 sq.ft). High-quality finishing’s have been used throughout the house and includes hardwood eastern pine floors, solid natural oak doors, skirting and a handmade bespoke staircase. The accommodation is centred around the impressive central reception hall and staircase, off which are the excellent main reception room with featured Regency-style white marble fireplace and double aspect windows overlooking the garden. A second door leads from the reception hall into a playroom incorporating a red brick bar together with a reclaimed solid oak mirror panel and countertop complemented by a lead-lined glass overhang recused from a bank in Northern Ireland that dates back to the 1930’s. Also situated off the entrance hall through French doors is a generously proportioned open-plan kitchen / dining room divided by a red brick arch.
The kitchen features solid ask units with polished black granite worktops and Italian porcelain tiled floor together with direct access to a hidden utility area and guest w.c. The coved dining area sits neatly into a bay window that provides direct access to a large patio/sun terrace bounded by natural stone walls leading into an expansive rear garden. Flanking the kitchen / dining room is a large living room featuring an oversized red brick fireplace with a built-in log burner. Completing the accommodation on the ground floor is a 35 sq.m (375 sq.ft) double integral garage that offers a multitude of possible alternative uses, most notably, as self-contained living accommodation that could be used by an elderly parent or an independent teenager.
The bedroom accommodation on the first floor includes a principal master bedroom with a sitting area, walk-in wardrobe and en-suite bathroom. Situated off the landing are four further en-suite double bedrooms all finished to a high specification. The landing contains a staircase to a large open-span attic measuring circa 72.5 sq.m (780 sq.ft) in area, providing a blank canvas for at least another 3/4 additional bedrooms, if needed. Alternatively, this space could be easily utilised as a fantastic cinema room/hobby room or home office come studio.
LOCATION
Ideally situated near the mouth of Donegal Bay, Donegal Town boasts a panoramic backdrop provided by the Blue Stack Mountains, a stately castle, a friendly population and an array of hotels and restaurants fit for every traveller and every taste.
Donegal Town is a busy shopping and tourist town in south Donegal where the River Eske flows into Donegal Bay. It was invaded by the Vikings in the 8th-century and they used it as a port. This invasion is where the town got its Gaelic name, Dun na nGall, which means ’Fort of the Foreigners’. The Vikings built a garrison in the town, thought to have been in the grounds where O’Donnells Castle/Donegal Castle now stands. In recent years human remains were found in the grounds of Castle these are thought to be Viking. Donegal Town continued as a port until the 1960s when the last commercial boat left the harbour, sailing to Scotland with its load of electricity poles.
The centre of the town is called ‘The Diamond’ and markets were held here until 1967. The markets were held on the second Friday of the month when the town would fill with farmers buying and selling cattle, together with various other traders selling their wares.
BER Details
BER Rating: C2
BER No.: 109288779
Energy Performance Indicator: 181.92 kWh/m²/yr

Click here to view virtual tour



