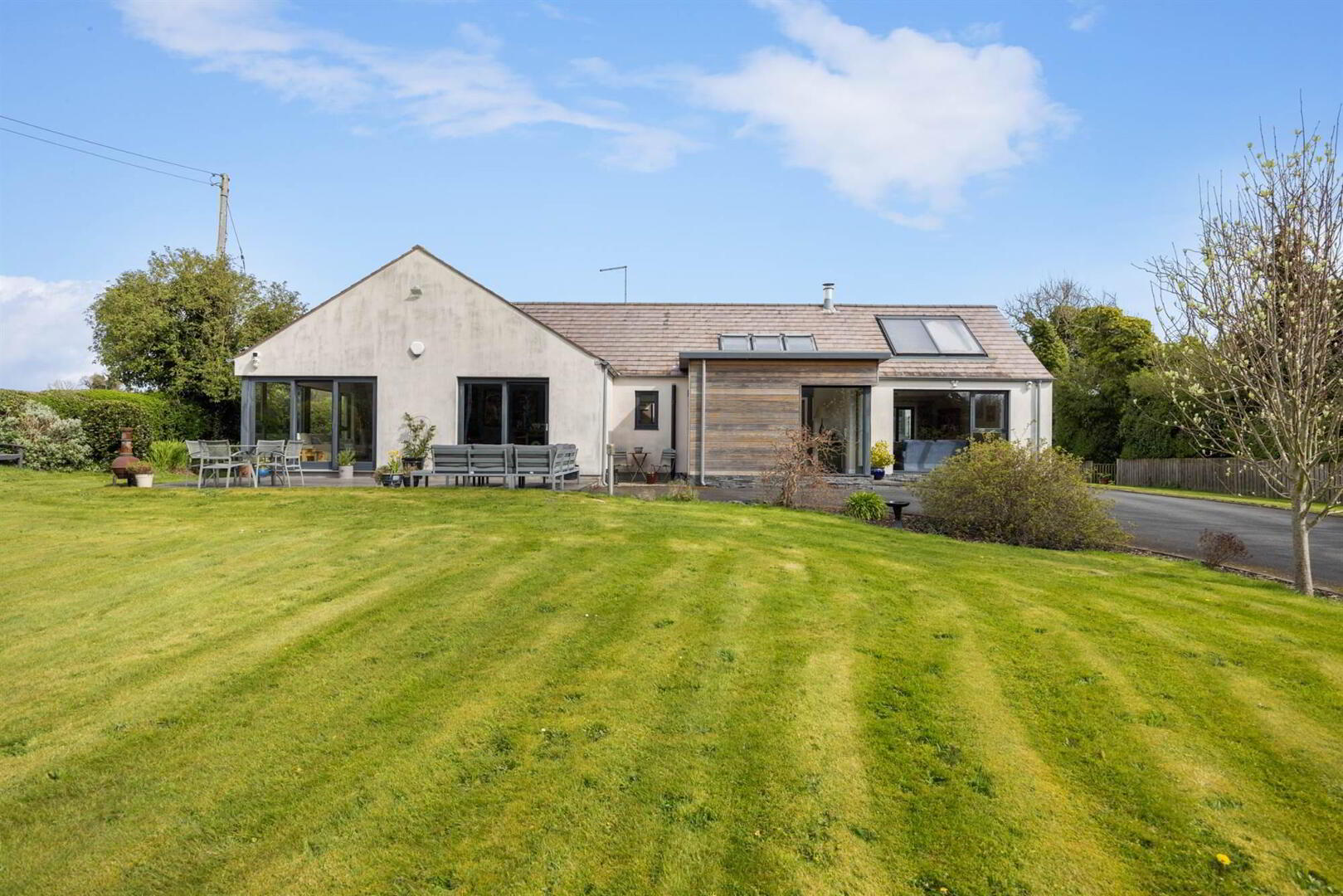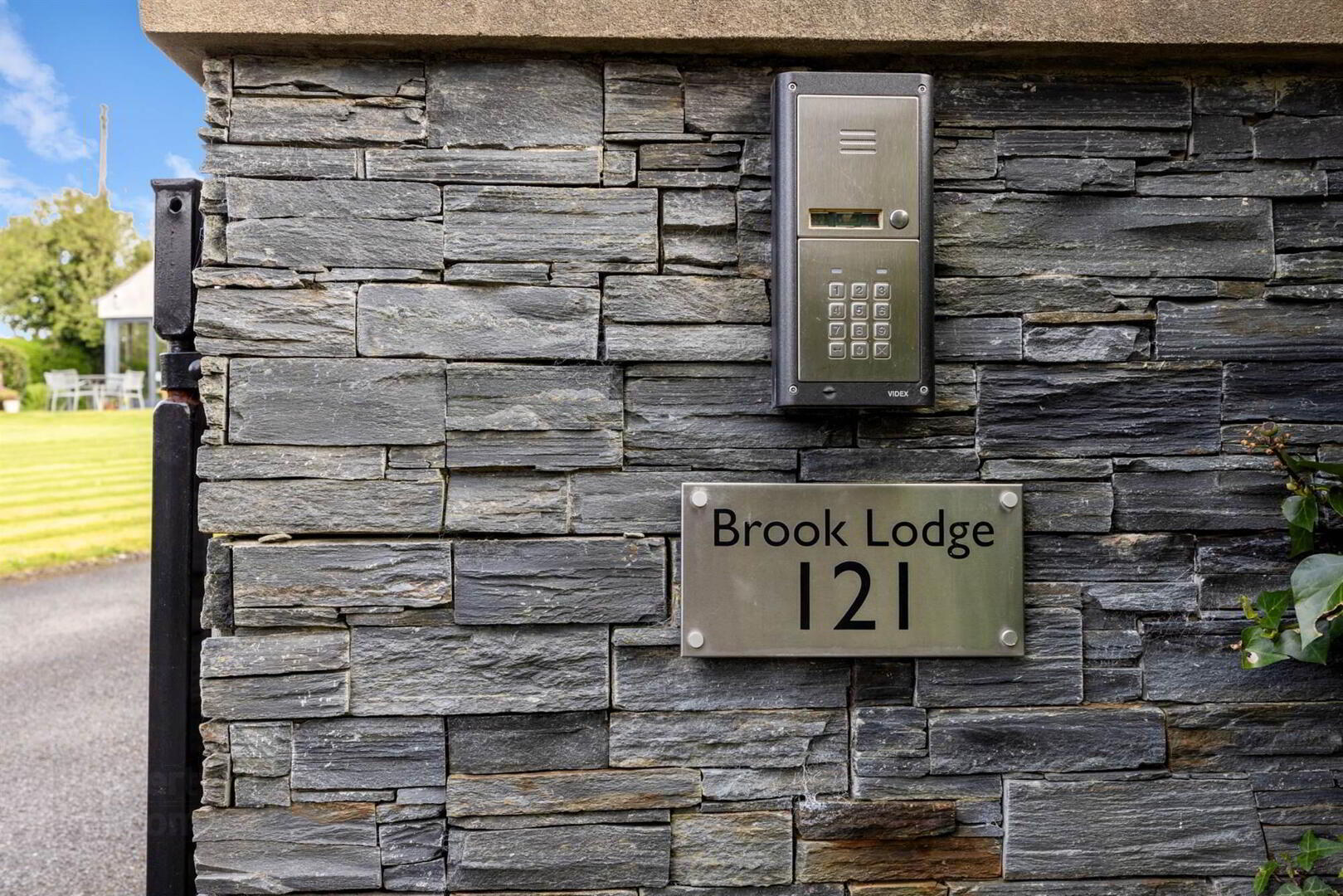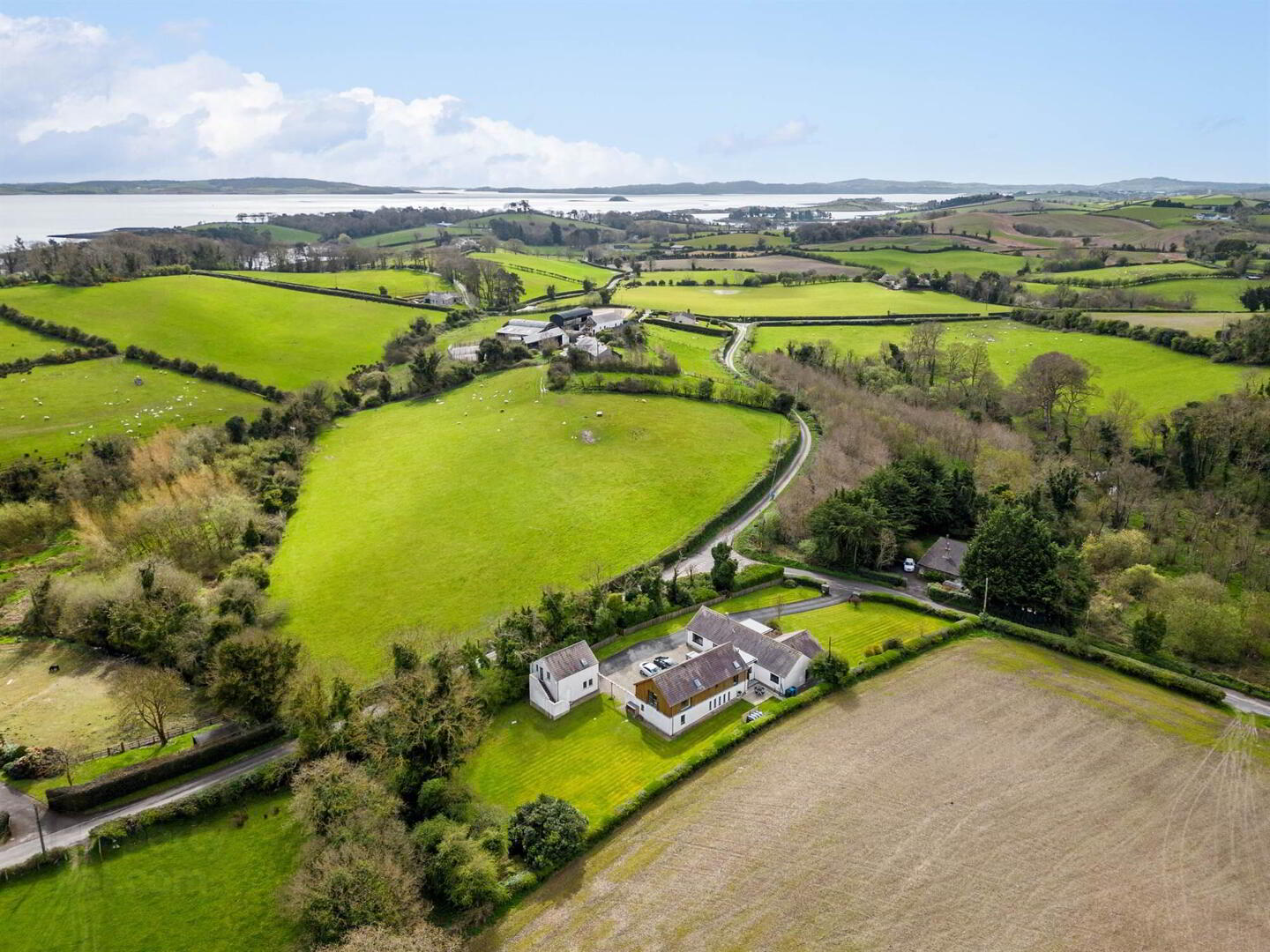


'Brook Lodge', 121 Ballymorran Road,
Killinchy, BT23 6TT
5 Bed Detached with garage
Offers around £740,000
5 Bedrooms
3 Receptions
EPC Rating
Key Information
Price | Offers around £740,000 |
Rates | £3,887.20 pa*¹ |
Stamp Duty | |
Typical Mortgage | No results, try changing your mortgage criteria below |
Tenure | Freehold |
Style | Detached with garage |
Bedrooms | 5 |
Receptions | 3 |
Heating | Oil |
EPC | |
Broadband | Highest download speed: 900 Mbps Highest upload speed: 300 Mbps *³ |
Status | For sale |

Features
- A stunning detached country residence
- Located a short stroll from the shores of Strangford Lough
- Designed by BGA Architects, constructed by Hans Crosby & Son in 2010
- Exceptionally well appointed throughout with a modern theme
- Circa 4,400 sqft in total and resting on beautiful gardens
- Convenient to Whiterock, Comber, Killyleagh, Saintfield, Ballynahinch and Downpatrick
- Large entrance hall with porcelain floor and roof lights
- Lounge offering a dual aspect, Oak floor and double sided inset stove
- Formal dining room with Oak floor, inset stove and dual aspect
- Large open plan living space/ casual dining/ luxury 'Brookvale' kitchen in Cream high gloss and stained Oak units, full range of high end appliances and centre piece island
- Family room with Porcelain floor and direct access to gardens
- Separate utility/ laundry room
- Five bedrooms, bedroom two with luxury ensuite
- Principal suite with feature windows, Juliet balcony, powder room and luxury ensuite
- Luxury family bathroom comprising modern suite
- Feature part double height, dual aspect hall with roof lights, leading to first floor landing/ reading space
- Large, detached garage approached via sweeping tarmac drive, gravel parking area and electronic gates
- Self-contained apartment above garage with bedroom, bathroom, and open plan kitchen/ lounge
- Set on 0.7 acre gardens laid in manicured lawns, mature trees, native hedgerows, two cantilever decks, modern patios
- Lindab' galvanised rainwater goods
- Feature stone cladding, K Rend and Cedar cladding to exterior
- CCTV, alarm system + hard drive storage, range of LED outdoor lighting
- Zoned oil fired central heating system, underfloor to front of property
- High performance painted hardwood double glazed throughout
- 'Fibrus' broadband connection outside the property
- All bathroom suites and tiling from Porcelanosa
- Solar water panels
- Beam vacuum system
Located within a short stroll from the shores of Strangford Lough, and equidistant between Comber and Saintfield this stunning home will offer the amenities of both locations, and further its ease of access to a host of leading schools, within the Lecale Area and greater Belfast.
Covering round 4,400 sqft in total, the property’s accommodation briefly comprises: a large entrance hall with three roof lights and porcelain floor, luxury cloakroom, a bright lounge with double sided stove, formal dining room, family room, and the hub of the house - an extensive open plan luxury ‘Brookvale’ kitchen/ casual dining/ living space with gorgeous cream high gloss and stained Oak units, full range of high end integrated appliances, 30mm Corian worktops, porcelain floor and a large centre piece island all washed with natural light and with direct access to the front south facing garden via large sliding patio door. There is also a matching utility/ laundry room with access to the rear.
A feature Oak staircase with double height ceiling, glass balustrades with stainless steel newel posts and handrails leads to the first floor where you are presented with a beautiful reading area/ landing again washed with natural light. The principal suite provides countryside views, a Juliet balcony, two roof lights and feature low level window – ideal to relax beside, a powder room leads to a walk in wardrobe and luxuriously appointed ensuite shower room. Bedroom five is also on the first floor. Bedroom’s two, three and four are located on the lower level of the dwelling, along with a luxury family bathroom, bedroom four may be utilised as Au Pairs accommodation, bedroom two offers a luxury en suite, and the luxury family bathroom comprising modern white suite completing the interior of this stunning home.
Of particular note the large, detached garage is accessed via a solid timber sliding door from the rear of the sweeping tarmac driveway and electronic entrance gates. Above the garage, there is a fantastic self-contained apartment with bedroom, separate bathroom, and open plan fitted kitchen/ lounge space – this may be utilised as office space or additional accommodation for visiting relatives. There are landscaped gardens to the front and rear laid out in manicured lawns, mature trees, native hedgerows, large modern paved patio area, flowerbeds, and fencing.
This is a gorgeous executive style home ideal for a growing family unit, to avoid disappointment please contact our Newtownards office at your earliest convenience.
Ground Floor
- Double glazed front door to Entrance Porch.
- ENTRANCE PORCH AND HALL:
- Cream porcelain tiled floor, intercom handset, LED recessed spotlighting, 3 Keylite roof lights, telephone point, oak framed glazed sliding doors to Formal Dining Room. Glazed door to Lounge, hardwood door to rear. Oak framed window to kitchen.
- LUXURY CLOAKROOM:
- Modern white suite comprising: Floating vanity unit with wash hand basin and mixer taps, push button WC (concealed cistern), feature wall tiling, cream Porcelain tiled floor, extractor fan, LED recessed spotlighting.
- LOUNGE:
- 6.15m x 4.29m (20' 2" x 14' 1")
Feature fireplace, double sided inset 'Barbas' stove, slate hearth, wired for wall mounted TV, polished oak floor, dual aspect, LED recessed spotlighting. - FORMAL DINING ROOM:
- 4.19m x 3.91m (13' 9" x 12' 10")
Feature fireplace, double sided inset 'Barbas' stove, slate hearth, polished oak floor, LED recessed spotlighting, oak frame sliding doors to Entrance Hall. - FAMILY ROOM:
- 3.73m x 3.66m (12' 3" x 12' 0")
Cream porcelain tiled floor, LED recessed spotlighting, access to roofspace, solid hardwood double glazed sliding doors to front garden. - LARGE OPEN PLAN LUXURY KITCHEN/CASUAL DINING/LIVING SPACE:
- 8.86m x 7.62m (29' 1" x 25' 0")
Twin tub 'Franke' stainless steel sink unit with mixer taps, excellent range of high and low level high gloss cream units, stained oak units, 30mm Corian worktops, built in oven, built in microwave/grill/oven, warming drawer, 4 ring ceramic hob unit, stainless steel extractor hood, integrated dishwasher, recess for 'Haier' American style fridge freezer, large centrepiece island with breakfast bar, concealed LED lighting, LED recessed spotlighting, cream porcelain tiled floor, dual aspect, hardwood double glazed sliding door to front garden. - UTILITY ROOM:
- 2.87m x 2.06m (9' 5" x 6' 9")
Single drainer stainless steel sink unit with mixer taps, range of high and low level cream high gloss units, Formica roll edge work surfaces, plumbed for washing machine, cream porcelain tiled floor, LED recessed spotllights, hardwood door to rear. - HALLWAY:
- Double height ceiling, two keylite roof lights, dual aspect glazing, oak staircase with stainless steel handrails and glass balustrades. Storage under stairs, LED recessed spotlighting.
- BEDROOM (2):
- 4.32m x 3.58m (14' 2" x 11' 9")
LED recessed spotlighting, television and telephone points. - BEDROOM (3):
- 3.84m x 3.45m (12' 7" x 11' 4")
LED recessed spotlighting, wired for wall mounted TV. - LUXURY ENSUITE:
- Modern white suite comprising: Large walk in shower, thermostatically controlled shower, glass panel, wall mounted wash hand basin with mixer taps, push button WC, fully tiled walls, ceramic tiled floor, chrome towel radiator, LED recessed spotlighting, extractor fan.
- BEDROOM (4)/ AU PAIR ROOM:
- 3.96m x 2.77m (13' 0" x 9' 1")
Double built in robe, LED recessed spotlighting, television and telephone points. - LUXURY BATHROOM:
- Modern white suite comprising: Panelled bath with chrome mixer taps and telephone hand shower over, separate fully tiled shower cubicle with thermostatically controlled shower, wall mounted wash hand basin with mixer taps, push button WC, fully tiled walls, ceramic tiled floor, large chrome towel radiator, LED recessed spotlighting, extractor fan.
First Floor
- LANDING:
- With reading area and views to countryside from low level window.
- PRINCIPAL BEDROOM:
- 5.92m x 3.56m (19' 5" x 11' 8")
Wired for wall mounted TV, two keylite roof lights, dual aspect, feature low level window, hardwood double glazed door and matching side light to glazed Juliet balcony with uninterrupted countryside views, LED recessed spotlighting. Open to Bedroom entrance area with Keylite window and LED recessed spotlighting. - POWDER ROOM:
- 2.06m x 2.06m (6' 9" x 6' 9")
LED recessed spotlighting. - WALK IN WARDROBE:
- 2.06m x 2.06m (6' 9" x 6' 9")
LED recessed spotlighting. - LUXURY ENSUITE:
- Modern white suite comprising: Large walk in shower, thermostatically controlled shower, feature tiling and glass panel, floating vanity unit, granite top, twin wash hand basins with mixer taps, push button WC, fully tiled walls, cream porcelain tiled floor, large chrome towel radiator, LED recessed spotlighting, extractor fan, Keylite roof lights.
- BEDROOM (5):
- 4.11m x 3.61m (13' 6" x 11' 10")
LED recessed spotlighting, TV point.
Outside
- DETACHED GARAGE:
- 7.14m x 5.38m (23' 5" x 17' 8")
Feature timber sliding front door. Light and power, two side windows, side pedestrian door, separate WC, approached via large sweeping tarmac drive and gravel parking area, modern electronic gates at entrance, external stairs to self contained apartment over garage. - SELF CONTAINED APARTMENT
First Floor
- Hardwood double glazed door. Outside light.
- ENTRANCE HALL:
- LED recessed spotlighting. Access to roofspace.
- OPEN PLAN KITCHEN/LIVING/DINING:
- 4.78m x 3.28m (15' 8" x 10' 9")
Deluxe fitted kitchen: 1.5 tub single drainer stainless steel sink unit with mixer taps, range of high and low level white high gloss units, Formica roll edge work surfaces, 4 ring ceramic hob unit, built in oven, extractor hood, integrated under counter fridge, keylite roof light, TV and telephone point, LED recessed spotlighting, hardwood double glazed door and matching side light to glazed Juliet balcony. - BEDROOM (1):
- 3.25m x 2.39m (10' 8" x 7' 10")
LED recessed spotlighting. TV point. - DELUXE BATHROOM:
- Modern white suite comprising: Panelled bath with mixer taps and telephone hand shower over, 'Mira' thermostatically controlled shower unit over bath, pedestal wash hand basin with mixer taps, push button WC, wall tiling, ceramic tiled floor, LED recessed spotlighting, extractor fan.
Outside
- Gardens totalling 0.7 of an acre laid out in large manicured lawns, mature trees, shrubs and native hedgerows, modern paved patio and paths, small paved patio, flowerbeds, two intimate cantilevered timber decks over stream to side, fencing, range of outside LED Lighting.
Directions
Ballymorran Road, Killinchy





