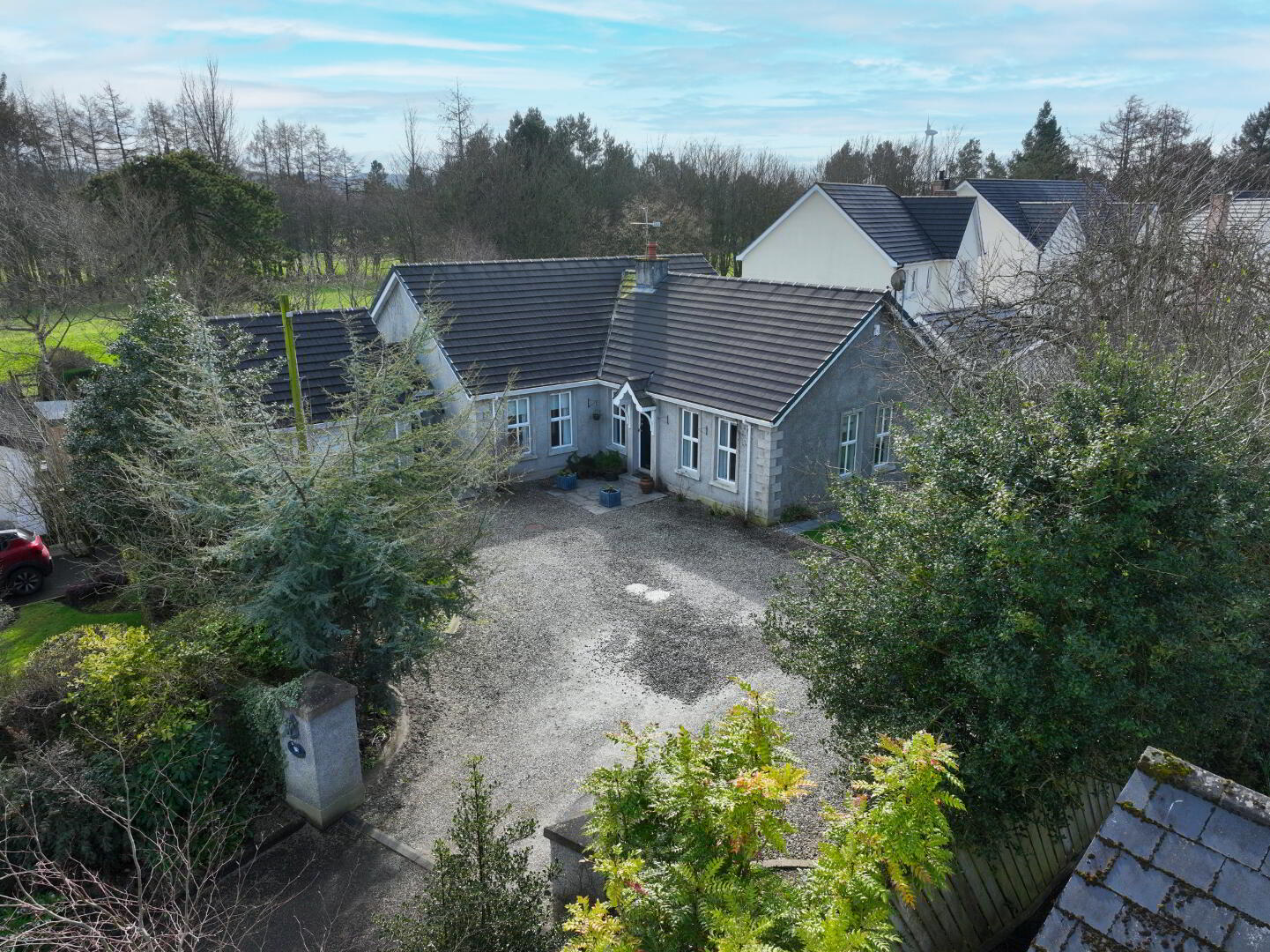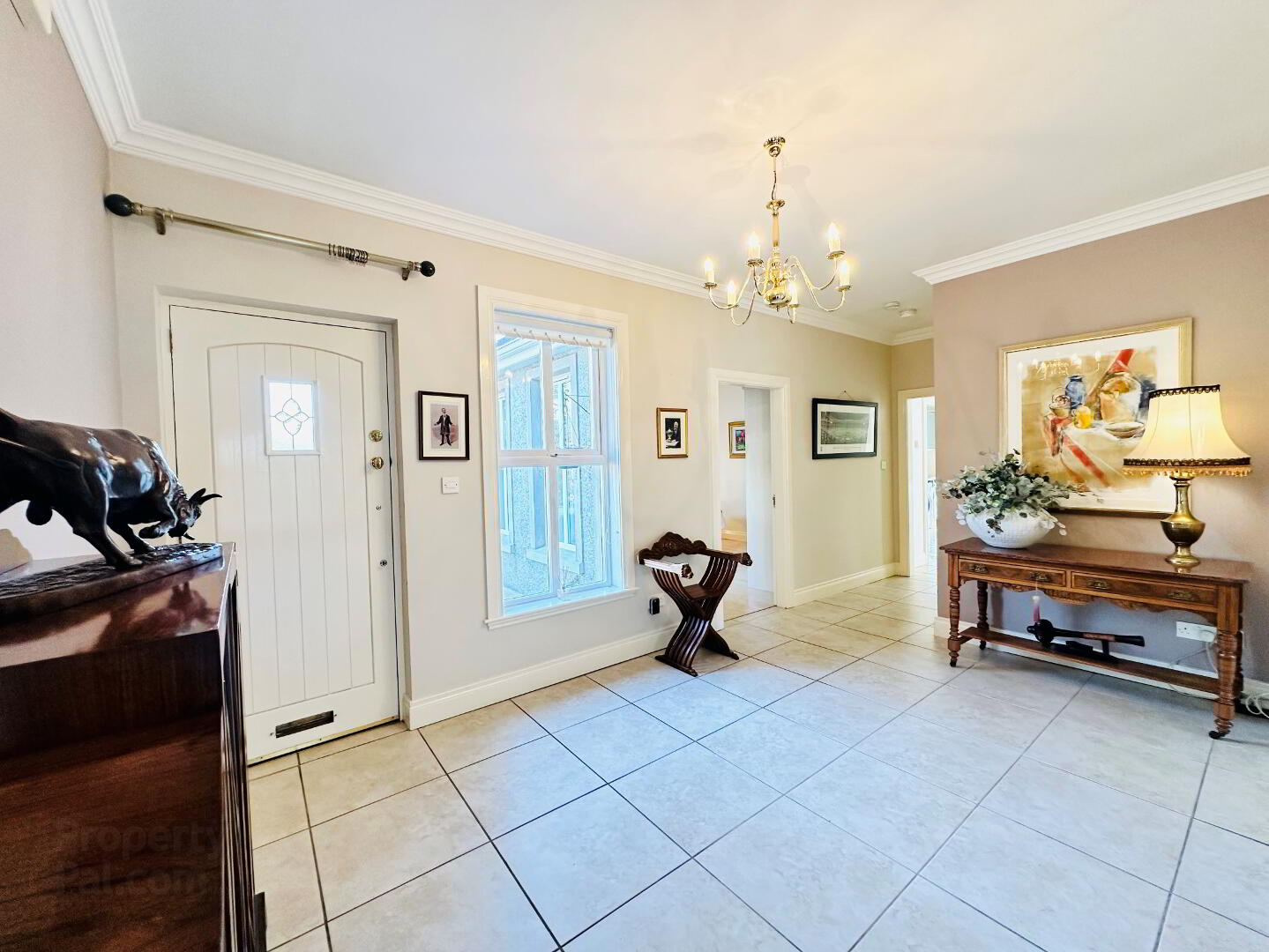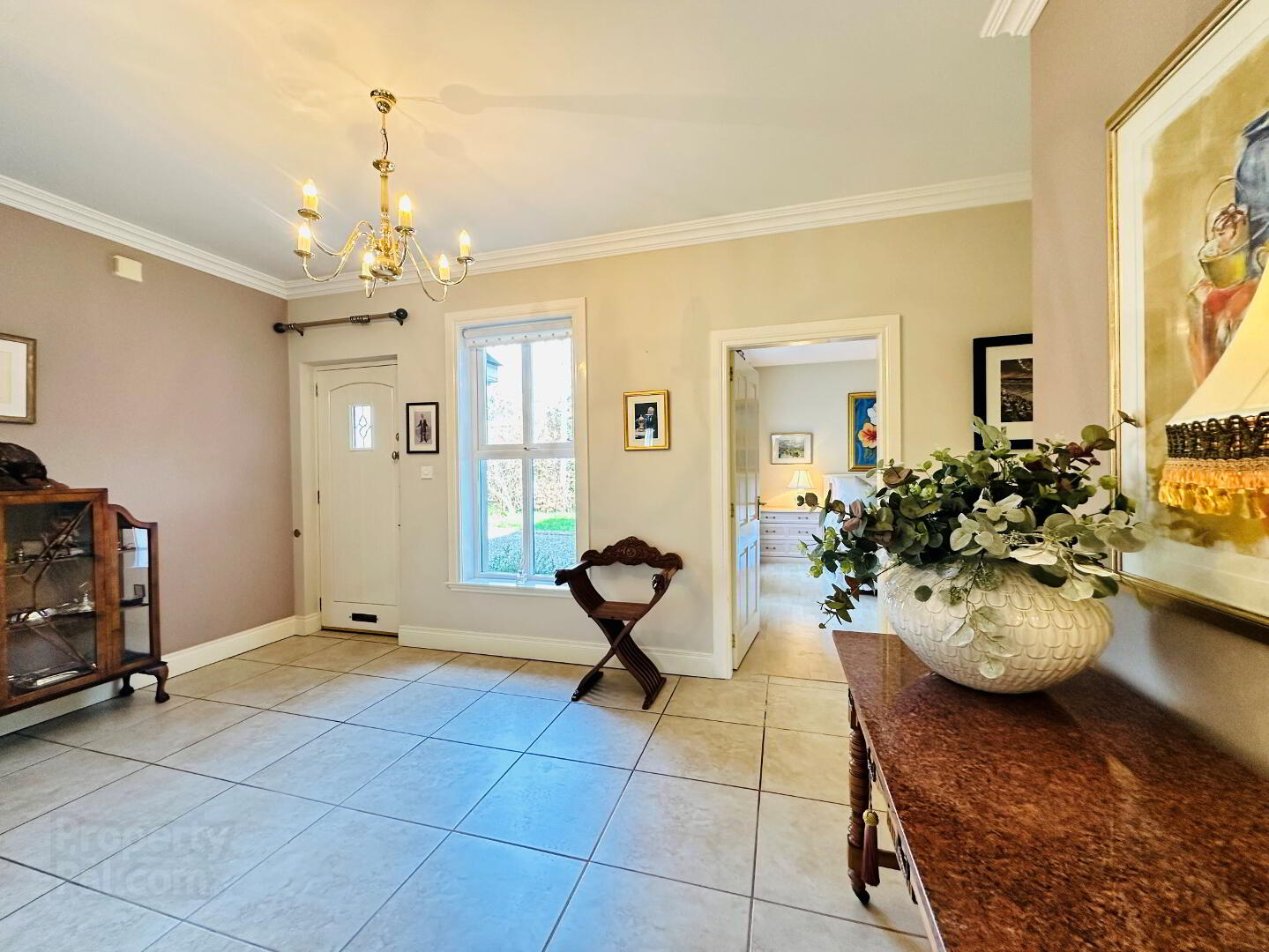


Brook Cottage, 2a The Fairways,
Broughshane, Ballymena, BT42 4HQ
3 Bed Detached Bungalow
Sale agreed
3 Bedrooms
2 Bathrooms
1 Reception
EPC Rating
Key Information
Price | Last listed at Offers around £305,000 |
Rates | £2,067.40 pa*¹ |
Tenure | Freehold |
Style | Detached Bungalow |
Bedrooms | 3 |
Receptions | 1 |
Bathrooms | 2 |
Heating | Oil |
EPC | |
Broadband | Highest download speed: 900 Mbps Highest upload speed: 110 Mbps *³ |
Status | Sale agreed |

Nestling within an established cul-de sac location with the enviable backdrop of Ballymena golf course, this detached 3 bedroom bungalow offers an excellent degree of accommodation finished to a superb standard throughout.
The accommodation within features a spacious entrance hallway, lounge with fireplace open plan to a fabulous kitchen/dining/ family area that offers an excellent space for everyday use. The bespoke kitchen has an extensive range of painted solid wood units and granite worktops with integrated appliances while the family area opens to a private patio area enjoying views of the golf course.
There is also a separate utility room with a good range of built in storage, three double bedrooms all with fitted wardrobes a separate shower room, main bathroom and access to an integral garage.
This fine and unique property can offer the prospective purchaser the combination of an attractive and renowned village location yet commutable to both the local neighbouring town of Ballymena and main road links with Belfast approximately within 30 minutes’ drive.
Hall:
Glazed hardwood door, uPVC double glazed window to front, coved ceiling, tiled flooring, walk in hot press
Reception:
17’11 x 14’0 (5.464m x 4.272m)
uPVC double glazed windows to side, coved ceiling, recessed ceiling lighting, laminated wooden flooring, cast iron fireplace with granite tiled hearth and painted surround, sliding doors into kitchen/diner/family room
Kitchen/Dining/Family Room:
17’0 x 24’3 (5.182m x 7.390m)
Fabulous open plan area enjoying views of the rear garden with vaulted ceiling, an extensive range of painted solid wood eye and low level units, granite worktops, integrated under counter fridge, centre island with Belfast sink, integrated dishwasher, breakfast bar seating area, high level electric oven, hob, tiled flooring, uPVC double glazed windows to rear and side, uPVC double glazed door to rear, door into middle hallway
Middle Hallway:
Tiled flooring, access to roof space via pull down ladder, door into integral garage, doors to front drive and rear garden
Utility Room:
10’9 x 5’10 (3.278m x 1.784m)
uPVC double glazed window to rear, range of eye and low level units, stainless steel sink with mixer tap, plumbed for washing machine, space for tumble dryer, space for fridge freezer, tiled flooring, recessed ceiling lighting
Bathroom:
Freestanding roll top bath, telephone style mixer tap with shower attachment, pedestal wash hand basin, low flush wc, picture rail, coved ceiling, wall lights, tiled floor, uPVC double glazed window to rear
Bedroom 1:
14’1 x 12’0 (4.283m x 3.665m)
uPVC double glazed windows to front, fitted wardrobe and bedside chest of drawers, TV point, laminated wooden flooring
Bedroom 2:
13’8 x 11’9 (4.169m x 3.573m)
uPVC double glazed windows to front and side, fitted wardrobe, laminated wooden flooring
Bedroom 3:
13’8 x 11’8 (4.171m x 3.567m)
uPVC double glazed French doors to side, uPVC double glazed window to side, fitted wardrobe,
Laminated wooden flooring
Shower Room:
Step in tiled shower cubicle with thermostatic shower, low flush wc, wash hand basin set on vanity unit, tiled flooring, recessed ceiling lighting, uPVC double glazed window to rear
ADDITIONAL FEATURES
Integral Garage:
19’6 x 12’1 (5.932m x 3.677m)
Roller door to front, uPVC double glazed window to rear, floored roof space storage area, recently installed condensing oil boiler
Under floor heating
uPVC double glazed windows, facia and soffits
Aluminium seamless guttering
Outside lighting and tap
Pillared entrance opening into a spacious driveway
Private enclosed garden enjoying views of Ballymena Golf Course
Three double bedrooms
Spacious lounge
Open plan kitchen/diner/family area
Separate bathroom and shower room
No onward chain



