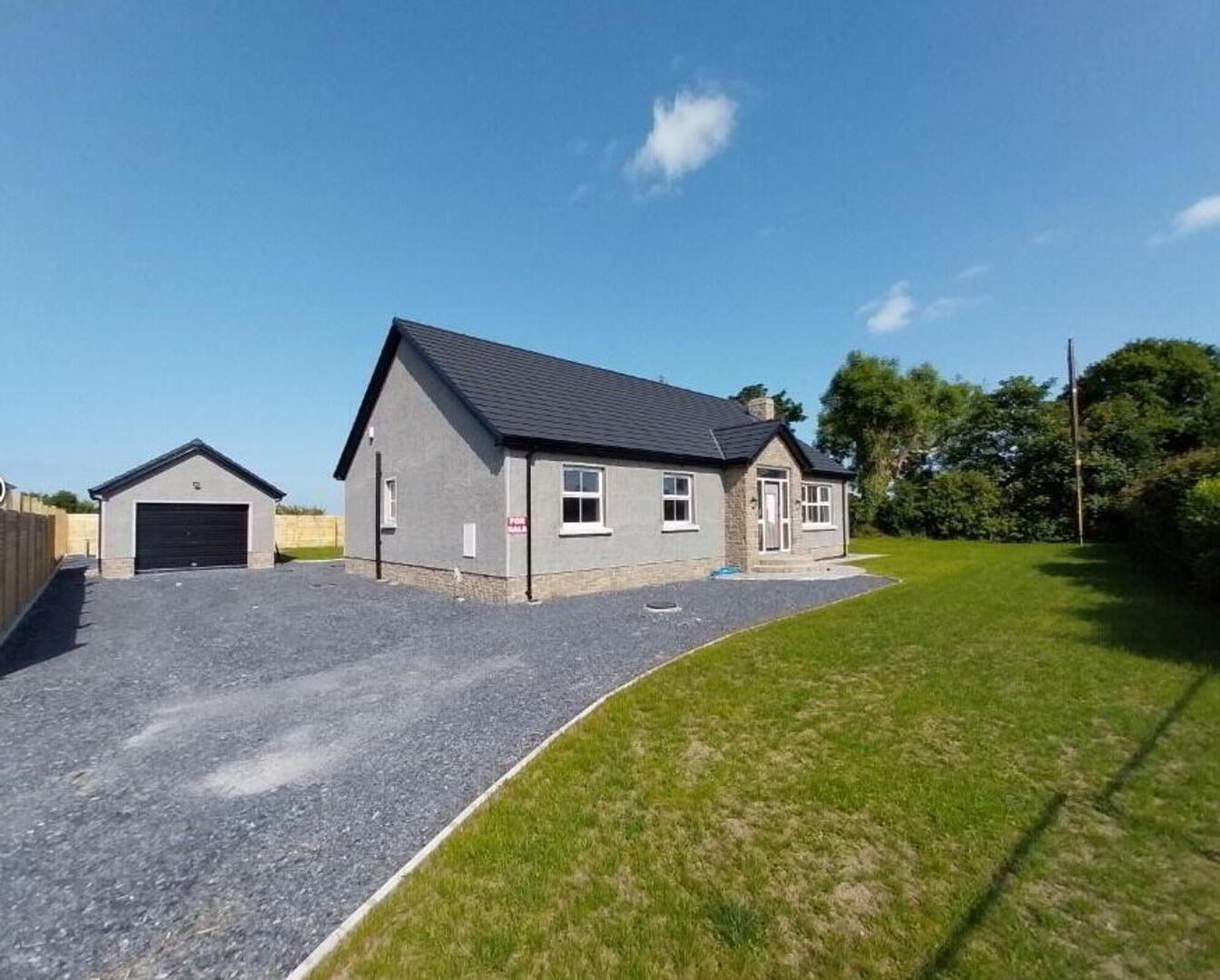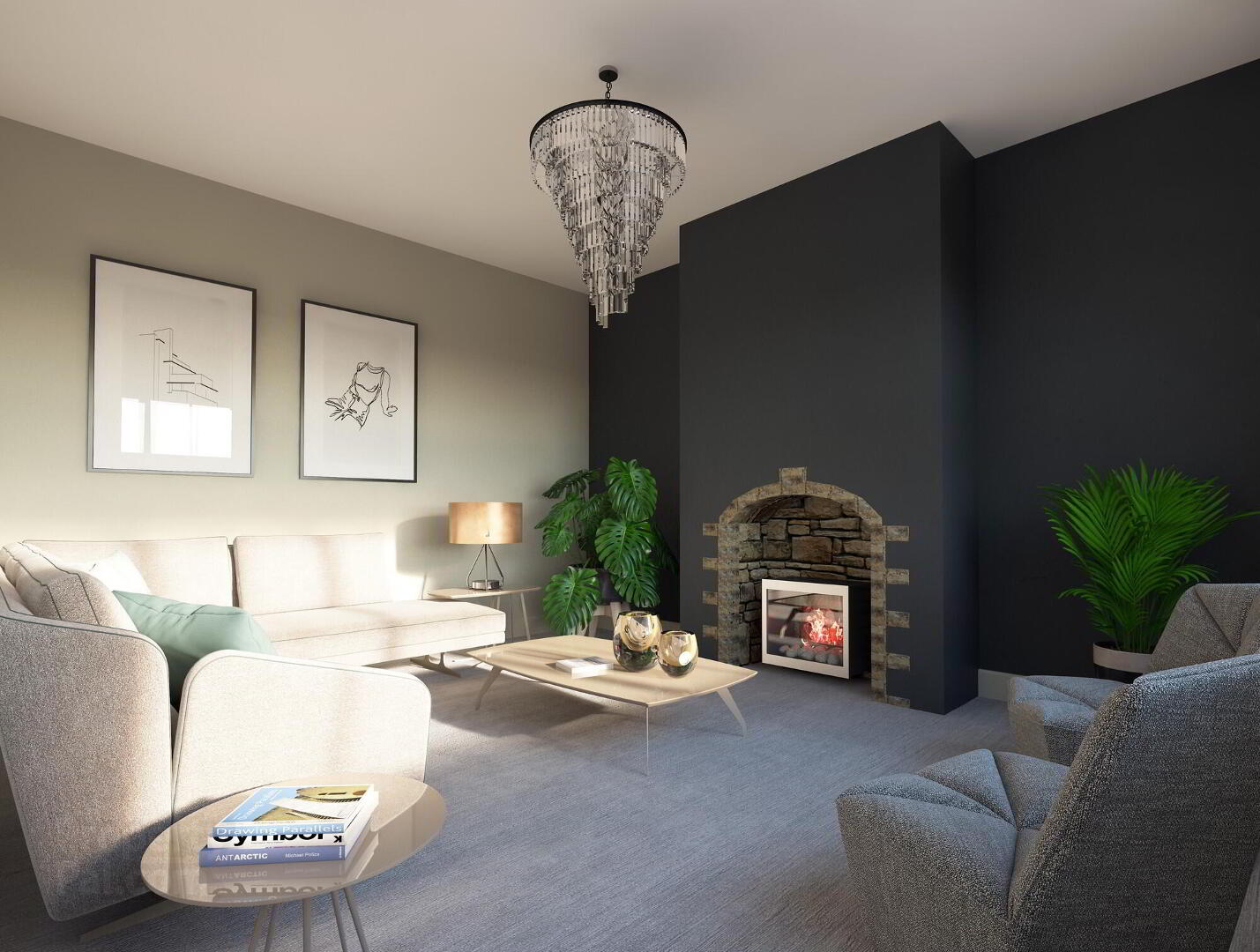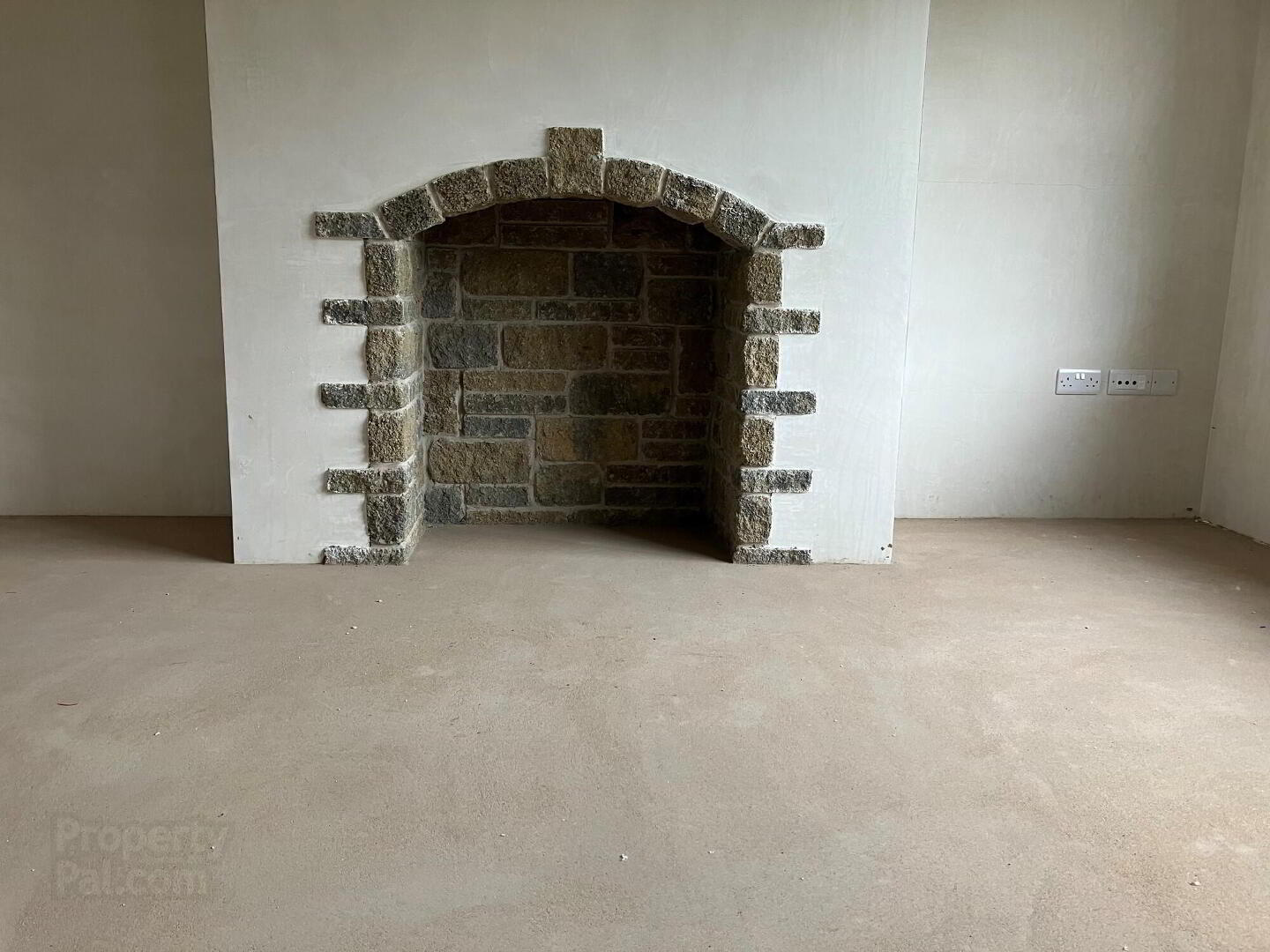


Brand New Detached Bungalow, 50 Dunkirk Road,
Waringstown, BT66 7SW
3 Bed Detached Bungalow
Asking price £325,000
3 Bedrooms
2 Receptions
Key Information
Price | Asking price £325,000 |
Rates | Not Provided*¹ |
Stamp Duty | |
Typical Mortgage | No results, try changing your mortgage criteria below |
Tenure | Freehold |
Style | Detached Bungalow |
Bedrooms | 3 |
Receptions | 2 |
Heating | Oil |
Status | For sale |

A well located "Brand New" recently constructed detached bungalow with garage just outside Waringstown village.
This lovely home sits on it's own private site tucked off the Dunkirk Road and offers well-planned accommodation with a turnkey specification. It is at the stage whereby all that a new purchaser has to do is confirm their kitchen, sanitaryware and tiling choices. It is a home that could both suit those downsizing and families alike.
Spacious accommodation comprises; entrance hall, living room, kitchen/ dining area open to sunroom, utility room, cloakroom with wc, 3 double bedrooms (bedroom 1 with ensuite) and main bathroom.
Large detached garage.
Spacious gardens all around in lawn. Driveway/ carparking to be finished in "Autumn Burst" coloured pebbles.
SPECIFICATION
uPVC Double glazed windows and doors.
Oil fired central heating
Burglar Alarm
Built to current Building Control energy efficiency standards giving a "B" EPC rating.
Feature stonework detailing to both the inside and outside of the property.
Detached garage
Attic trusses to 3/4 of the roofspace to allow for future extension if required. This could provide a 4th first floor bedroom with ensuite which is accessed via a staircase in the entrance hall. There will be an additional cost for choosing this option.
Turnkey finish which includes;
Painted walls and ceilings
Fitted kitchen by "Fairline" which includes; built-in hob, oven, extractor, dishwasher, microwave and 50/50 fridge/freezer. Please note the kitchen image shown is for illustrative purposes only please ask agent for further details.
Fitted units to utility room
Sanityware fitted to Bathroom, ensuite and cloakroom - supplied by Bassetts, Portadown
Floor tiling to Kitchen, Utility room, Cloakroom, Bathroom and Ensuite. Tiling to bathroom and ensuite shower cubicles. Splashback tiling to the wash hand basins in the ensuite and bathroom. Splashback tiling to the bath. Tiling to the under wall units in the kitchen and utility room. Tiles supplied by McCall Tiles.
LOCATION
The Dunkirk Road is situated just off the main Lurgan/ Banbridge Road (A26) as you enter Waringstown Village from Lurgan and this home is located just minutes by car from Waringstown Main Street. It is within easy travelling of Lurgan, Craigavon, Banbridge, Moira and beyond.
VIEWING
It is not often a brand new bungalow comes to the market, so we thoroughly invite early viewing - call Barbara, Julie or Andrew on 028 92616999 to arrange an appointment to view.
Internal
- Entrance hall
- 2.29m x 5.94m (7' 6" x 19' 6")
Feature exterior stonework. Feature paved step.
uPVC double glazed entrance door with double glazed side panels. - Living room
- 4.39m x 4.45m (14' 5" x 14' 7")
Hole in the wall fireplace with feature stone detailing (designed to suit a wood-burning stove). - Kitchen/ dining area
- 4.55m x 5.64m (14' 11" x 18' 6")
PC Sum allowed for a "Fairline" fitted kitchen with integrated hob, oven, extractor, dishwasher, microwave and fridge/ freezer. Please note the kitchen image shown is for illustrative purposes only please ask agent for further details.
PC sum allowance for tiled floor.
Archway detailed in stonework to the sunroom - Sunroom
- 3.86m x 3.99m (12' 8" x 13' 1")
Feature exposed stone back wall. uPVC patio doors to garden - Utility room
- 2.03m x 2.64m (6' 8" x 8' 8")
PC Sum Allowance to cover fitted high and low level units. PC Sum Allowance to cover tiled floor - Cloakroom
- 0.91m x 2.03m (3' 0" x 6' 8")
PC Sum Allowance to cover Wash hand basin and Low flush wc. PC Sum allowance for tiled floor - Bedroom 1
- 3.38m x 3.96m (11' 1" x 13' 0")
- Ensuite
- 1.88m x 1.93m (6' 2" x 6' 4")
PC SUM ALLOWANCE for shower, wash hand basin and WC.
PC SUM ALLOWANCE for tiled floor. - Bedroom 2
- 3.05m x 3.35m (10' 0" x 11' 0")
- Bedroom 3
- 3.1m x 3.96m (10' 2" x 13' 0")
- Bathroom
- 2.29m x 2.87m (7' 6" x 9' 5")
PC SUM ALLOWANCE to provide; wash hand basin, WC, bath and shower.
PC SUM ALLOWANCE to provide a tiled floor.
External
- Gardens
- Driveway and front car parking finished in "Autumn Burst" coloured pebbles.
Spacious gardens to front, side and rear sown in lawn.
Paved patio and pathway.
Paved bin store area to the rear of the garage.
Outside water tap. - Detached Garage
- 4.4m x 5.3m (14' 5" x 17' 5")
Roller door. Light and power. Side door.
Details
- Details
- The driveway leading from the Dunkirk Road to the entrance of the property will be finished in tarmac by the builder. This driveway is owned 50/50 with the landowner of the surrounding lands and a legal agreement is in place regarding the use and upkeep of this.
The builder will require a signed purchase contract from the purchaser prior to fitting the kitchen/ sanitaryware and tiling.
PC SUM Suppliers are; Fairline Kitchens of Richhill and Bassetts of Portadown. It is possible to upgrade the builder's choices at an additional cost.
PLEASE NOTE: The kitchen and living room computer generated images are for illustrative purposes only and may be subject to change
Note
- Note
- This property may be subject to additional costs & annual charges (rates, ground rent, management charges etc) please check with agent & solicitor for details of these. No surveys have been carried out on this property nor appliances checked, any purchasers should carry out any checks or surveys they deem necessary. Floor plan layout and measurements are approximate and are for illustrative purposes only. We recommend you conduct an independent investigation of the property and its grounds to determine its exact size and suitability for your space requirements. Should you have any questions or queries over the construction type of this property please ask agent for further details. Rates according to LPS website as of date of listing. Please note Locale Home Sales & Lettings may receive a commission should you choose to use mortgage or rental management services.




