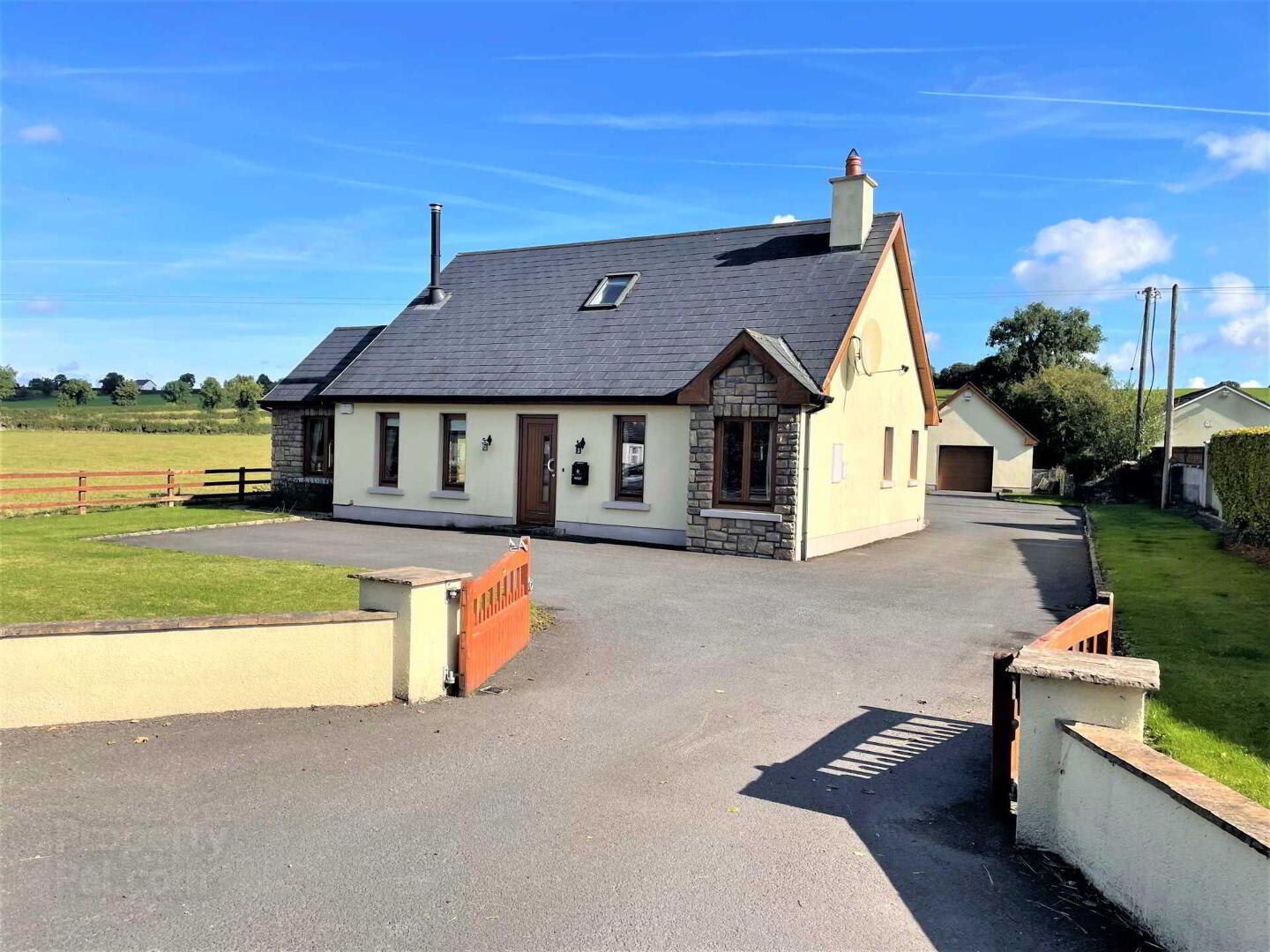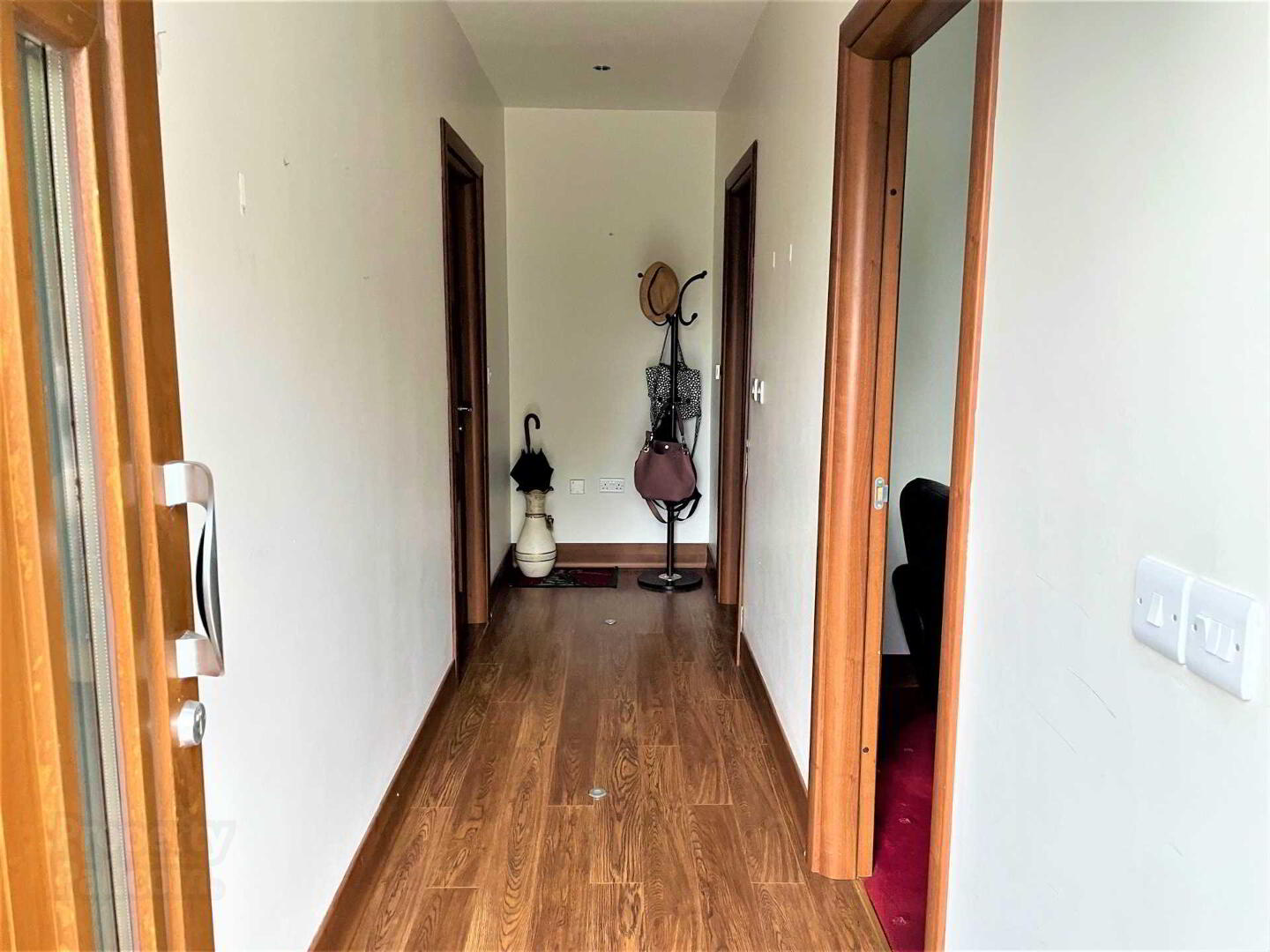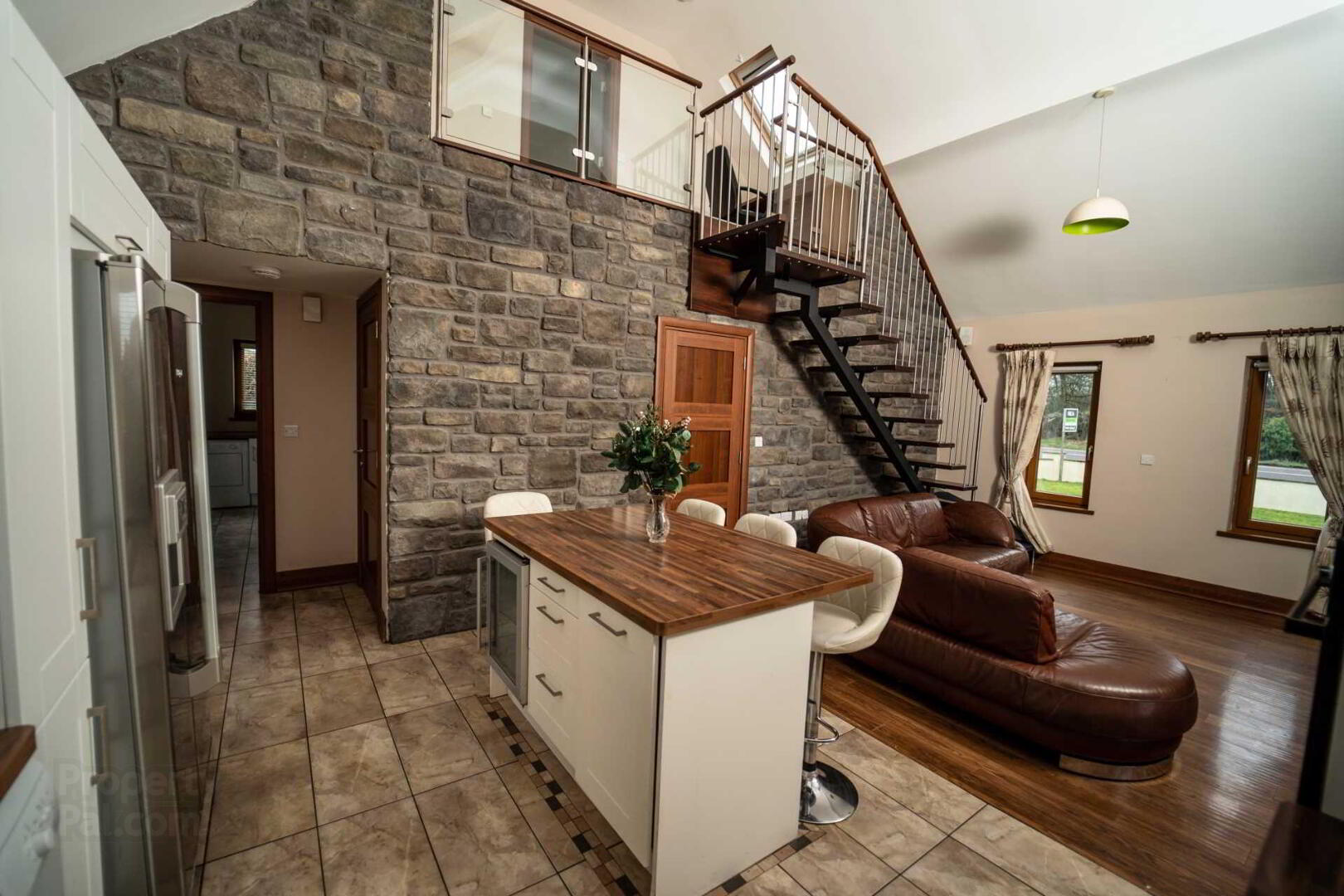


Boveen
Brosna, Birr, R42XF79
3 Bed Detached Bungalow
Sale agreed
3 Bedrooms
2 Bathrooms
1 Reception
Property Overview
Status
Sale Agreed
Style
Detached Bungalow
Bedrooms
3
Bathrooms
2
Receptions
1
Property Features
Tenure
Not Provided
Energy Rating

Property Financials
Price
Last listed at Offers Around €340,000
Rates
Not Provided*¹

Features
- Bright Spacious Family Home
- Geo-Thermal & Oil Fired Central Heating
- Quality Fitted Kitchen
- Detached Block Built Garage
- Converted Attic - Suitable for office use.
- Landscaped Gardens
This bright spacious architecturally designed home has many features many features including an open plan kitchen/living area with a double height ceiling and cut stone feature wall. An open plan landing overlooking the kitchen/living room. The entire rear hallway has floor to ceiling double glazed windows which over look the gardens.
Accommodation comprises of Entrance Hall, Kitchen/Living room, Living Room, Utility Room, Sun Room/Dining Room, 3 Bedrooms, 1 En-Suite, Converted Attic rooms (suitable for home offices) and Family Bathroom.
Outside there is a detached block built garage with a slate roof and a tarmac driveway. The spacious garage measures c.38 sq. meters. The front boundary is a concrete block wall with entrance piers.
This property benefits from Geo-thermal and oil fired central heating, septic tank and mains water.
Viewing is highly recommended for this ideal family home.
Entrance Hall - 1.2m (3'11") x 5.25m (17'3")
Wood Flooring, Spot lights in floor.
Living Room - 4.15m (13'7") x 3.17m (10'5")
Carpet,
Marble Fireplace
Bathroom - 1.75m (5'9") x 4.15m (13'7")
Fully Tiled,
Bath,
WC,
WHB,
Pump Shower Unit
Kitchen/Living Room - 4m (13'1") x 7.37m (24'2")
Floor Part Tiled - Part Wood,
Quality Fitted Kitchen,
Electric Hob & Oven,
Integrated Microwave,
Plumbed for Dishwasher,
Plumbed for American Style Fridge,
Kitchen Island Unit,
Solid Fuel Stove,
Cut Stone Feature Wall
Utility Room - 4.15m (13'7") x 2.18m (7'2")
Fitted Units,
Plumbed Washing Machine & Dryer
Bedroom 1 - 3.85m (12'8") x 3.48m (11'5")
Wood Flooring,
Patio Door to Outside Timber Deck Area
En-Suite - 1.94m (6'4") x 1.85m (6'1")
Fully Tiled,
Pump Shower Unit,
WC,
WHB
Bedroom 2 - 5.16m (16'11") x 3.62m (11'11")
Wood Flooring
Rear Hall - 5.4m (17'9") x 1.2m (3'11")
Wood Flooring,
Sun Room/ Dining Room - 3.77m (12'4") x 3.57m (11'9")
Wood Flooring,
Patio Door to External Deck Area
Bedroom 3 - 3.87m (12'8") x 3.95m (13'0")
Wood Flooring,
Roof Window
Attic Room - 9.3m (30'6") x 2.45m (8'0")
Roof Windows, suitable for office use.
Landing
Wood Flooring, open plan overlooking kitchen/Living room
Directions
R42 XF79
what3words /// demographics.dependable.reserving
Notice
Please note we have not tested any apparatus, fixtures, fittings, or services. Interested parties must undertake their own investigation into the working order of these items. All measurements are approximate and photographs provided for guidance only.
BER Details
BER Rating: C1
BER No.: 110342607
Energy Performance Indicator: Not provided


