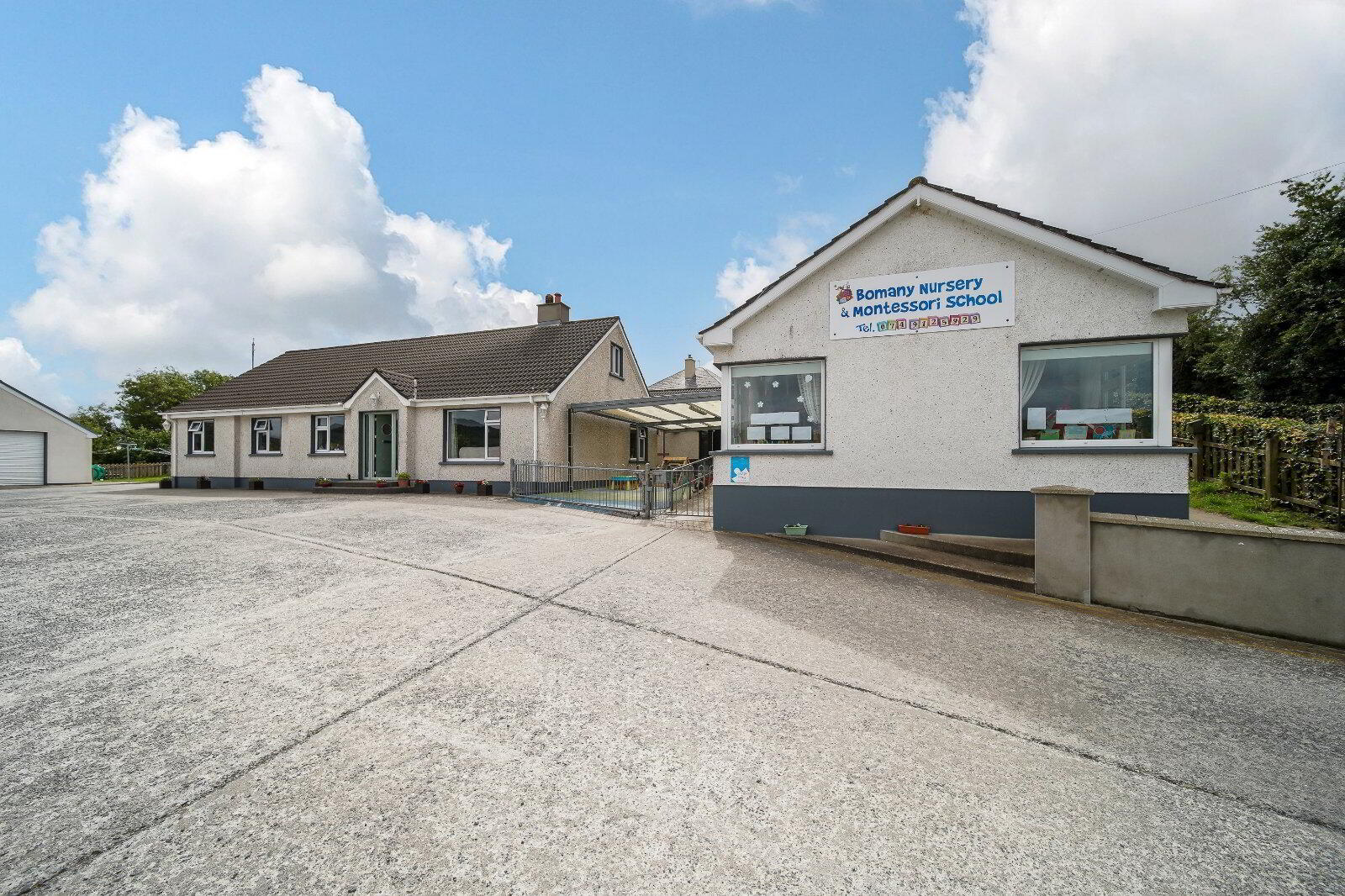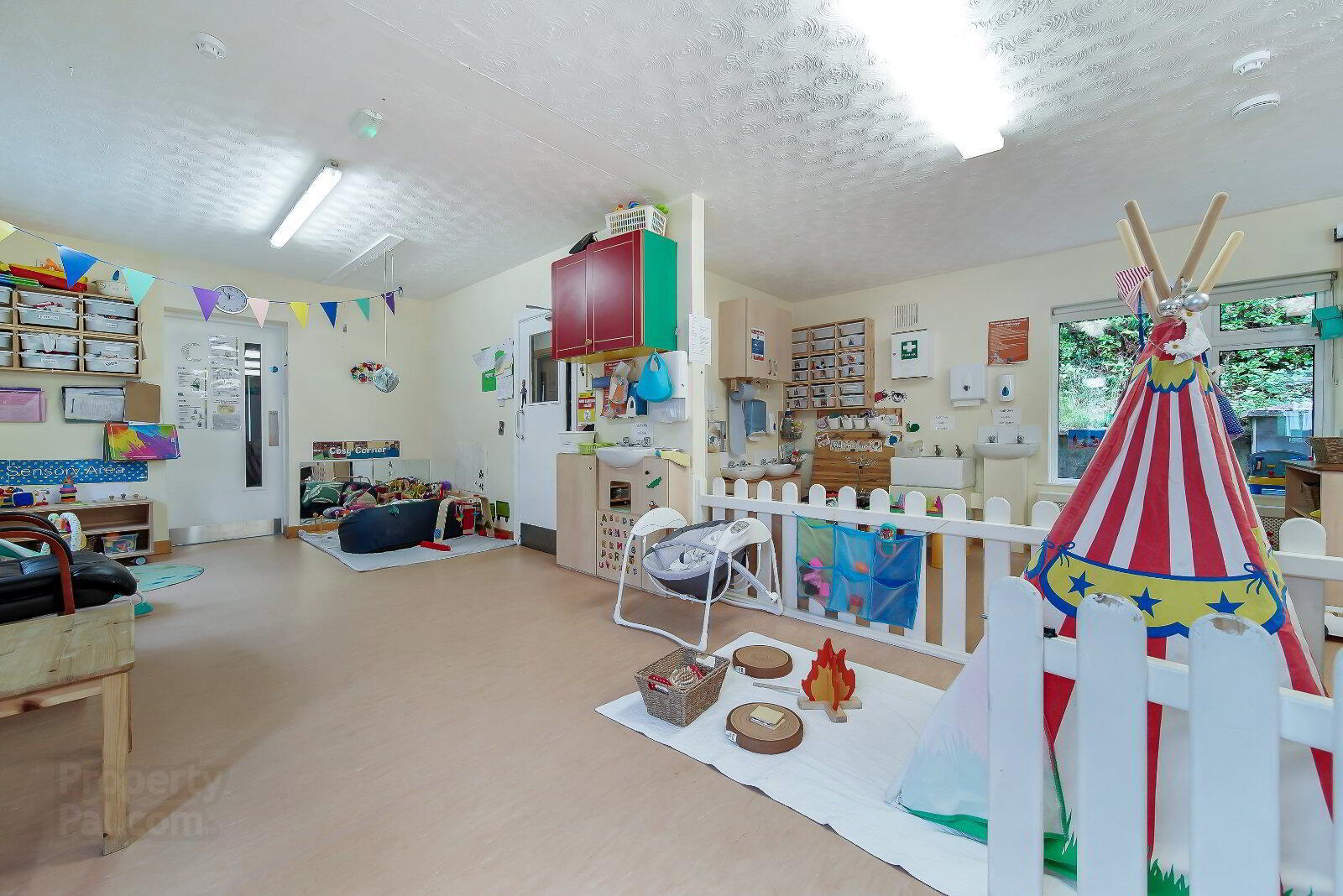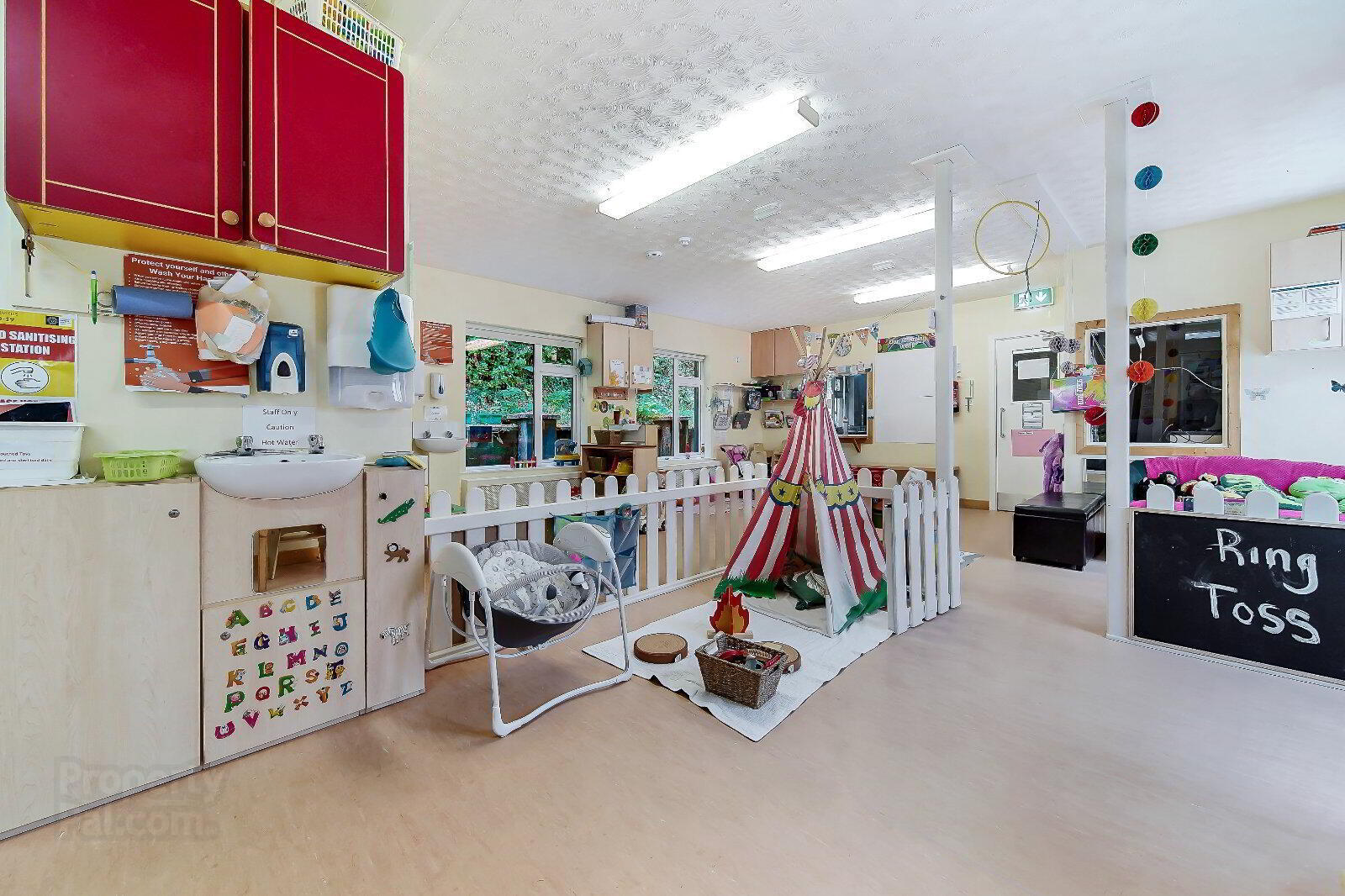


 DNG Boyce Gallagher are delighted to present to market the Bomany Nursery and Montessori School, a successful and well-established business that has been serving the community for over 20 years. The sale includes not only the thriving nursery business but also the adjoining house, making it an ideal investment opportunity for those seeking both a business venture and a place to call home.
DNG Boyce Gallagher are delighted to present to market the Bomany Nursery and Montessori School, a successful and well-established business that has been serving the community for over 20 years. The sale includes not only the thriving nursery business but also the adjoining house, making it an ideal investment opportunity for those seeking both a business venture and a place to call home. To be sold as a going concern, and with continually growing demand for childcare services in the area, this is an extremely rare and exciting opportunity to step straight into a successful business with all nursery contents included in the sale.
EXPANSION POTENTIAL
Bomany Nursery and Montessori School has earned an excellent reputation for providing high-quality childcare services and is currently fully subscribed with a capacity of 62 children. There is potential for growth by expanding the nursery's capacity to accommodate up to 100 children by converting the current residential accommodation into additional classroom space (subject to appropriate Planning Permission)
LOCATION
Letterkenny is the largest town in Donegal, and acts as the administrative, commercial, and principal County Town in Donegal. The electoral division of Letterkenny urban and rural, has a population of 22,549 persons as per the census of 2022 (an increase of over 15% from the 2016 census). The town is home to most of the counties major employers including Tata (formerly Pramerica), Optum, Zeus and the Atlantic Technological University.
Rooms
Nursery & Montessori School
Purpose built in 1998 and extended in 2002 and 2007, the facility briefly comprises 5 child care rooms, extensive outdoor play areas, fully fitted commercial kitchen and staff room along with ample toilet and service facilities including nappy changing room, training toilet and sluice room. There are 16 parking spaces.
Pre-school Room 1
7.77m x 5.48m
Heavy Duty Linoleum Flooring | Sink | WHB & WC | Capacity: 18 Children
Pre-school Room 2
5.48m x 4.8m
Heavy Duty Linoleum Flooring | Sink | WHB & WC | Capacity: 10 Children
Corridor
6 sqm
Office/Print Room
1.39m x 1.69m
Commercial Kitchen
4.32m x 3.04m
Fully Fitted Commercial Kitchen
Baby And Toddler Room
7.47m x 5.79m & 3.12m x 3.24m
Heavy Duty Linoleum Flooring | WHB | Capacity: 18 Children
Sleep Room
4.37m x 3.27m
Heavy Duty Linoleum Flooring | WHB | Capacity: 7 Children
Outdoor Play Area 1
12.54m x 6.46m
(Cemented Area 2.79m x 3.08m)
Outdoor Play Area 2
16m x 10m
Astroturf
Outdoor Play Area 3
12m x 12m
Grass and Polytunnel
Covered Play Area
12.03m x 5.32m
Outdoor Play Area | Soft Play Area
Corridor
1.09m x 7.7m
Baby Changing Room
1.45m x 4.373m
3 x Changing Stations
Toilets & Sluice Room
2.85m x 1.16m
Staff Room
5.92m x 2.91m
Playhouse
3.26m x 5.19m
Pre-school Room 3 / After School Room 3
7.84m x 6.28m
Sink | WC, Toilet & Shower | Capacity: 19 Children.
Bathroom
2.71m x 1.76m
White WHB, WC & Bath | Fully Tiled Walls & Floor
Corridor
1.7m x 3.19m
Storage Cupboard
_____________________________________
Dwelling House
Built in 1990 and partially converted in 2012, the property boasts bright and spacious accommodation throughout:
Front Hall
12.88 sqm
Wood Effect Tiles.
Sitting Room
4.5m x 4.3m
Solid Fuel Stove | Solid Oak Floor
Office
3.2m x 3.1m
Laminate Flooring | Fully Fitted Office
Kitchen/Dining Room
3.39m x 6.7m
Tiled Floor Kitchen & Oak Floor Dining Room | Mahogany Kitchen | High & Low Level Units | Sink | Electric Cooker | Fridge Freezer
Utility Room
1.69m x 2.73m
High And Low Level Units | Freezer | Dishwasher | Washing Machine Fully Tiled Walls & Floor
Bedroom 1
4.8m x 3.54m
Laminate Floor | WHB
Bathroom
1.24m x 3.8m
White WC WHB & Shower
Bedroom 2
6.87m x 3.53m
Laminate Floor | Built-in Wardrobe
Garage
5.82m x 8.82m


