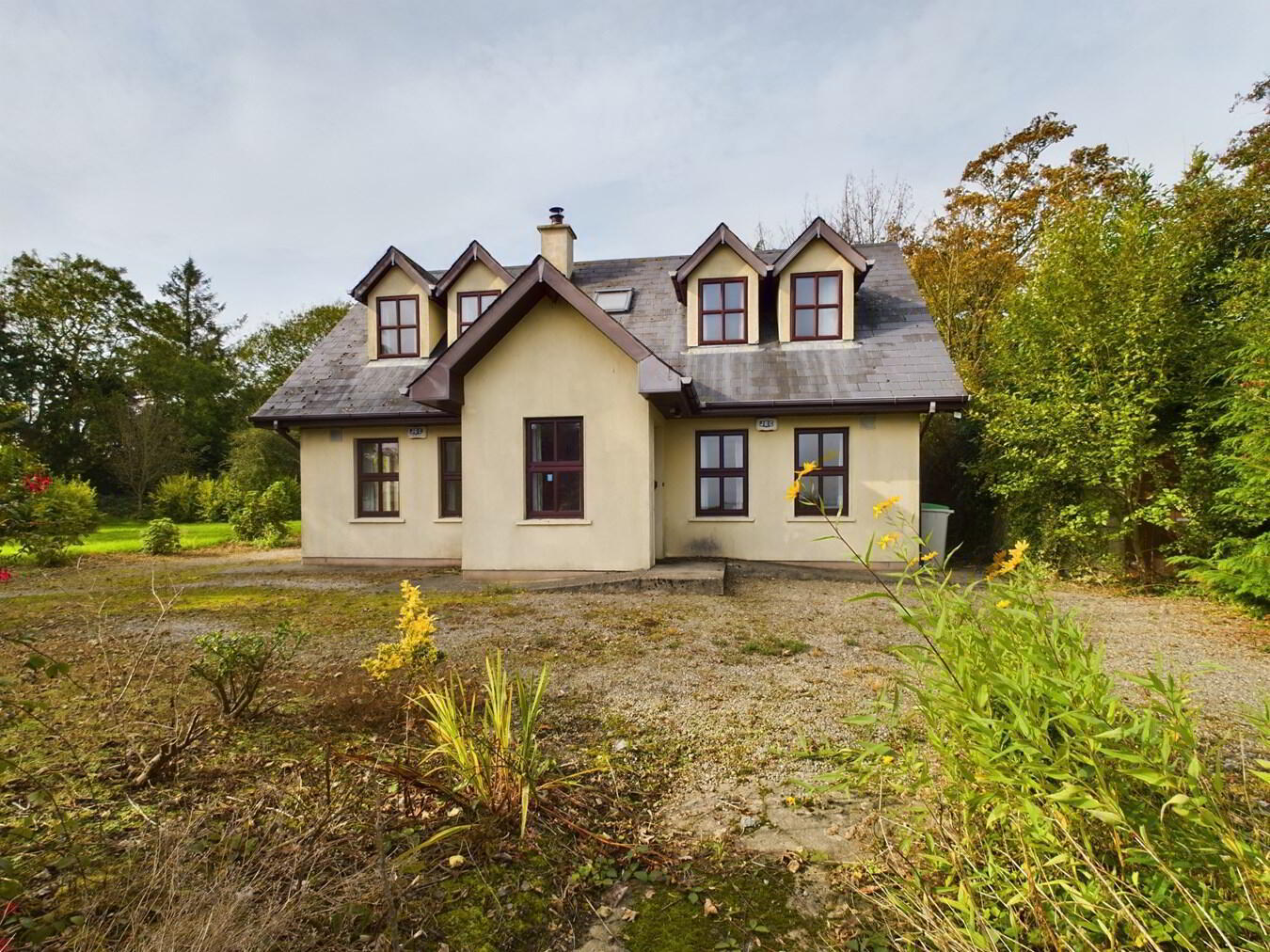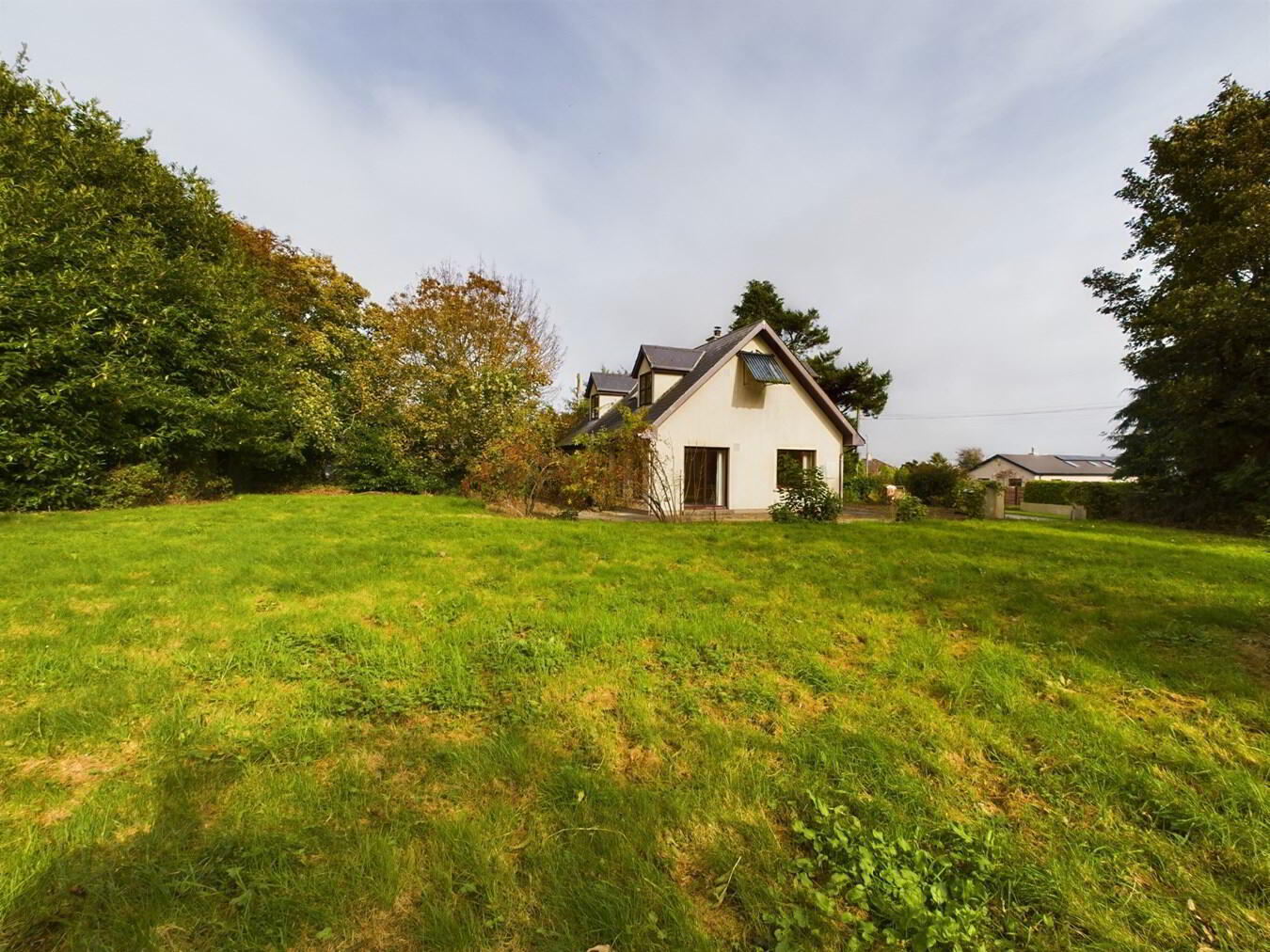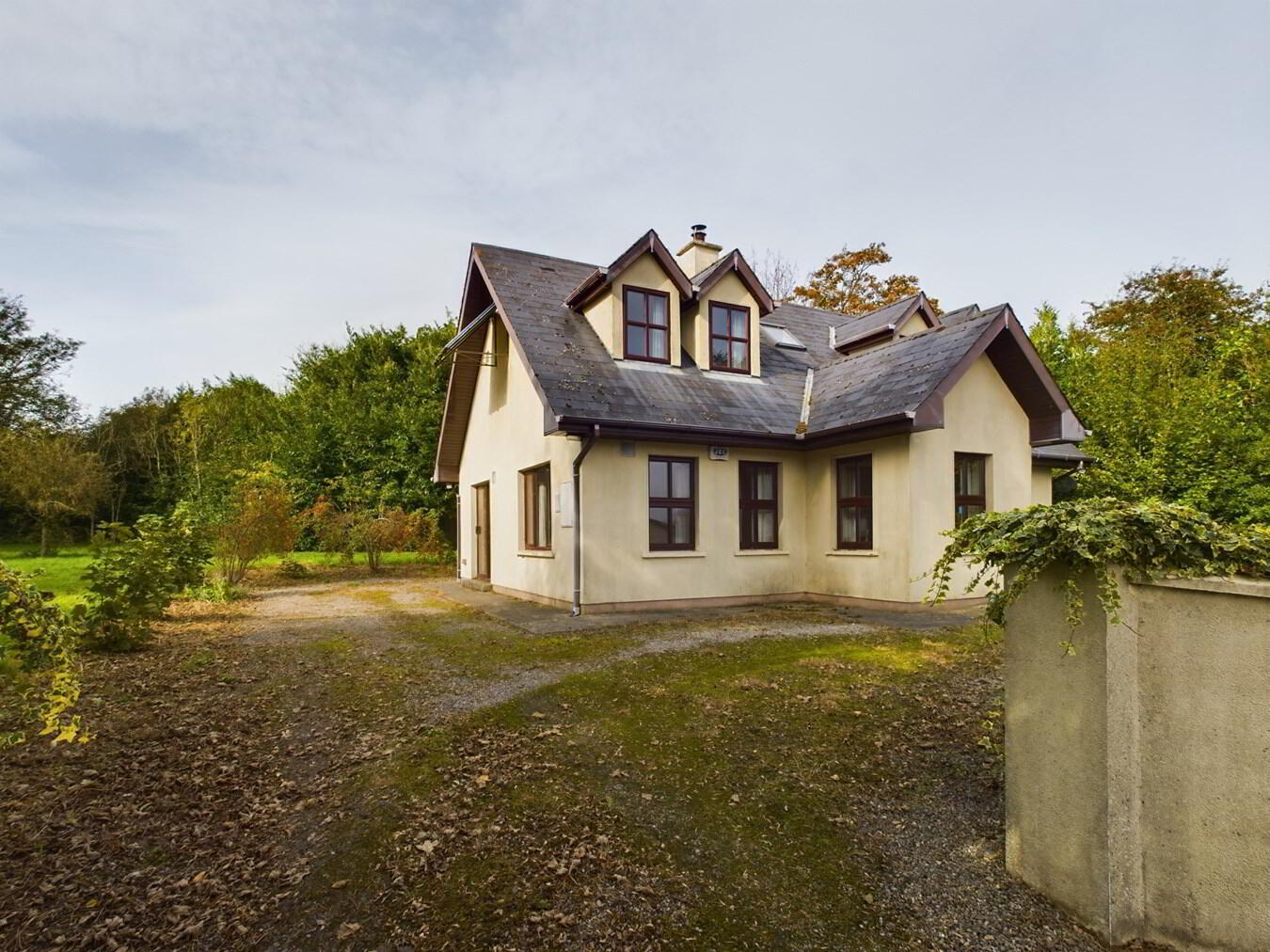



An excellent opportunity awaits to acquire this beautifully maintained 3-bedroom detached family home nestled in the heart of Ballyduff Village, Co. Waterford. Situated on a generous and private 0.7-acre site, this charming property offers comfortable living spaces spanning 1,272 sq.ft. Enjoy the convenience of mains services, oil-fired central heating, and PVC double-glazed windows, making it an ideal family haven. Located in the welcoming parish of Ballyduff, this home provides easy access to a range of local amenities, including the local primary school, Kilmeaden village, shops, main bus routes, the renowned Mount Congreve gardens, and the picturesque Waterford Greenway. Plus, you're just a short 15-minute drive from both the vibrant Tramore and historic Waterford City. Viewing strictly by appointment through sole selling agent Michael Griffin.
Ground Floor
Entrance Hall
1.97m x 6.87m (6' 6" x 22' 6") Laminate timber flooring and alarm pad.
Living room:
3.86m x 3.87m (12' 8" x 12' 8") Laminate timber flooring, solid fuel Stanley cast iron stove, double doors leading to the kitchen/dining room, phone point, book shelves and TV point.
Kitchen/Dining room:
5.80m x 3.28m (19' 0" x 10' 9") Bright spacious room with tiled flooring, PVC sliding door leading to the garden, fitted kitchen units and TV & phone point.
Utility:
1.08m x 2.27m (3' 7" x 7' 5") Plumbed for appliances. Doorway leading to the rear garden and hot press.
Bedroom 1:
3.88m x 3.57m (12' 9" x 11' 9") Laminate timber flooring, TV & phone point.
Bathroom:
2.64m x 1.96m (8' 8" x 6' 5") Fully tiled, wc, wash hand basin and bath with shower.
First Floor:
Landing:
Laminate timber flooring.
Bedroom 2:
4.17m x 3.89m (13' 8" x 12' 9") Laminate timber flooring, TV & phone points.
Guest wc:
1.95m x 2.16m (6' 5" x 7' 1") Tiled, wc, wash hand basin and velux window.
Bedroom 3:
3.87m x 5.04m (12' 8" x 16' 6") Laminate timber flooring, hatch to the attic, TV & phone points.
Outside and Services:
Features:
Well-maintained 3-bedroom detached family home.
Spacious 0.7-acre private site.
Accommodation spanning 1,272 sq.ft.
Oil-fired central heating.
PVC double-glazed windows.
Convenient location in the parish of Ballyduff.
Close to local amenities including schools and shops.
Easy access to the Mount Congreve gardens and Waterford Greenway.
A short 15-minute drive to Tramore and Waterford City.PVC double-glazed windows.
The house was built in 2003.
2 x sheds.
Off-road parking.
Mains water & services.

Click here to view the 3D tour

