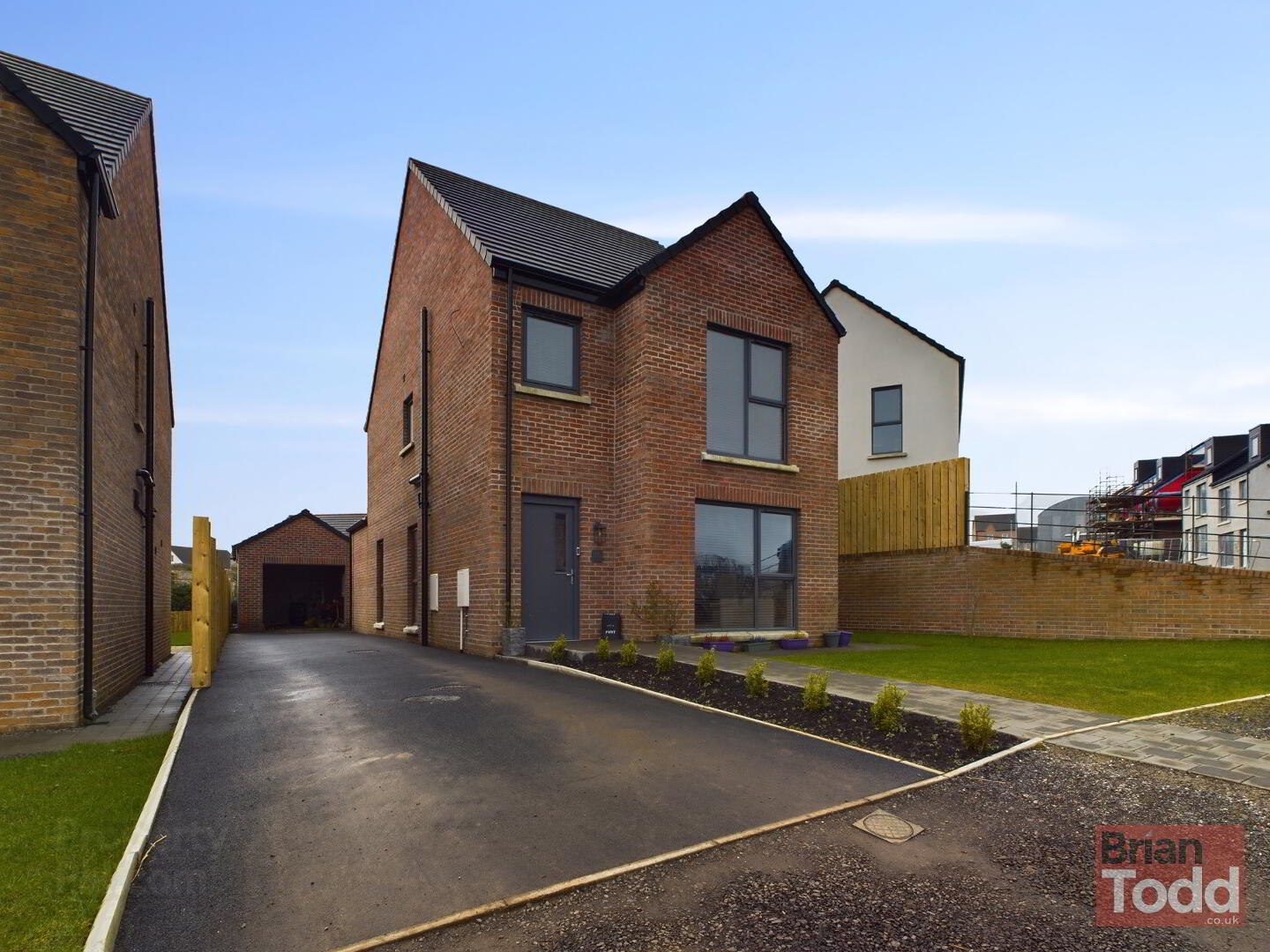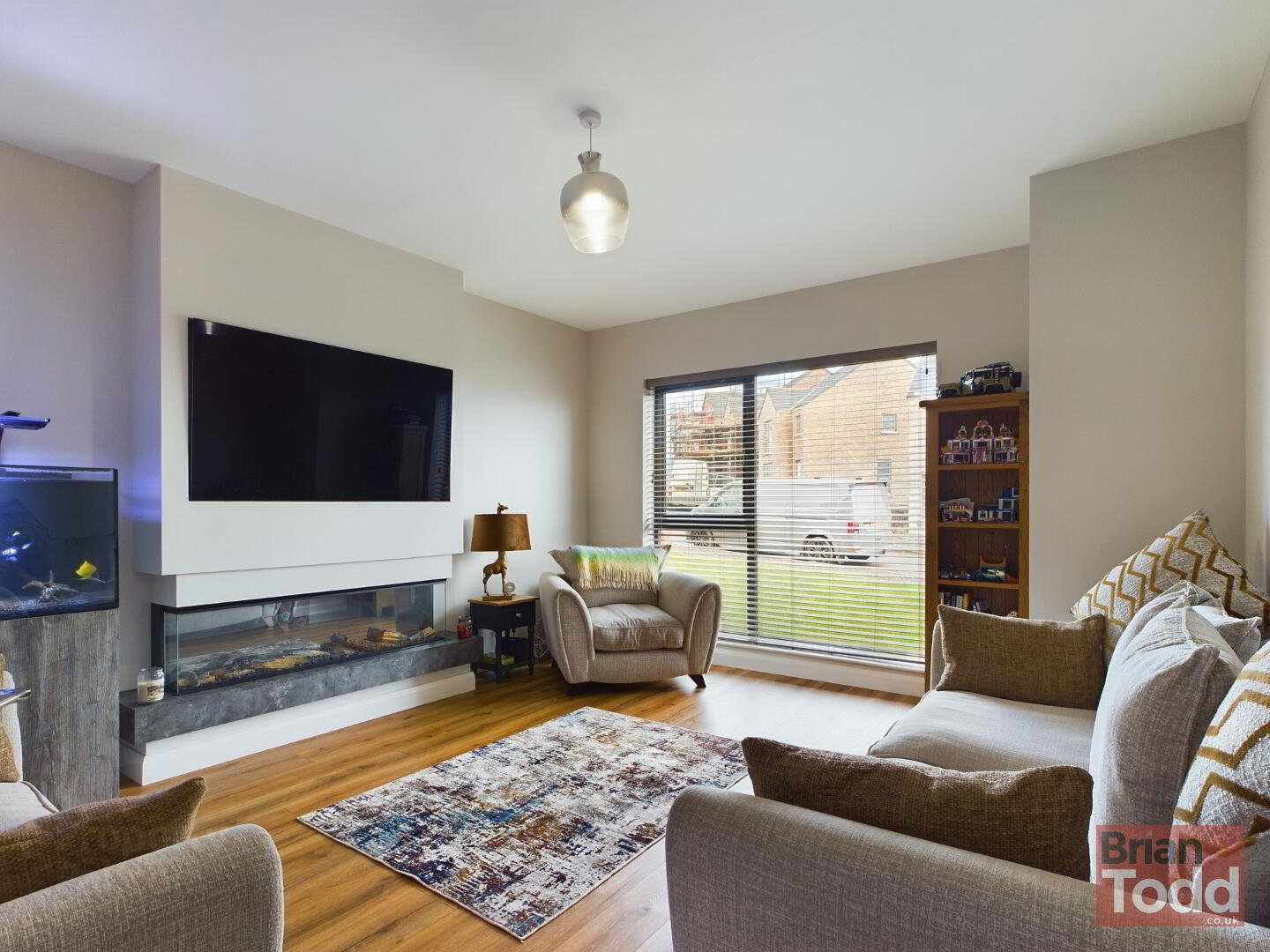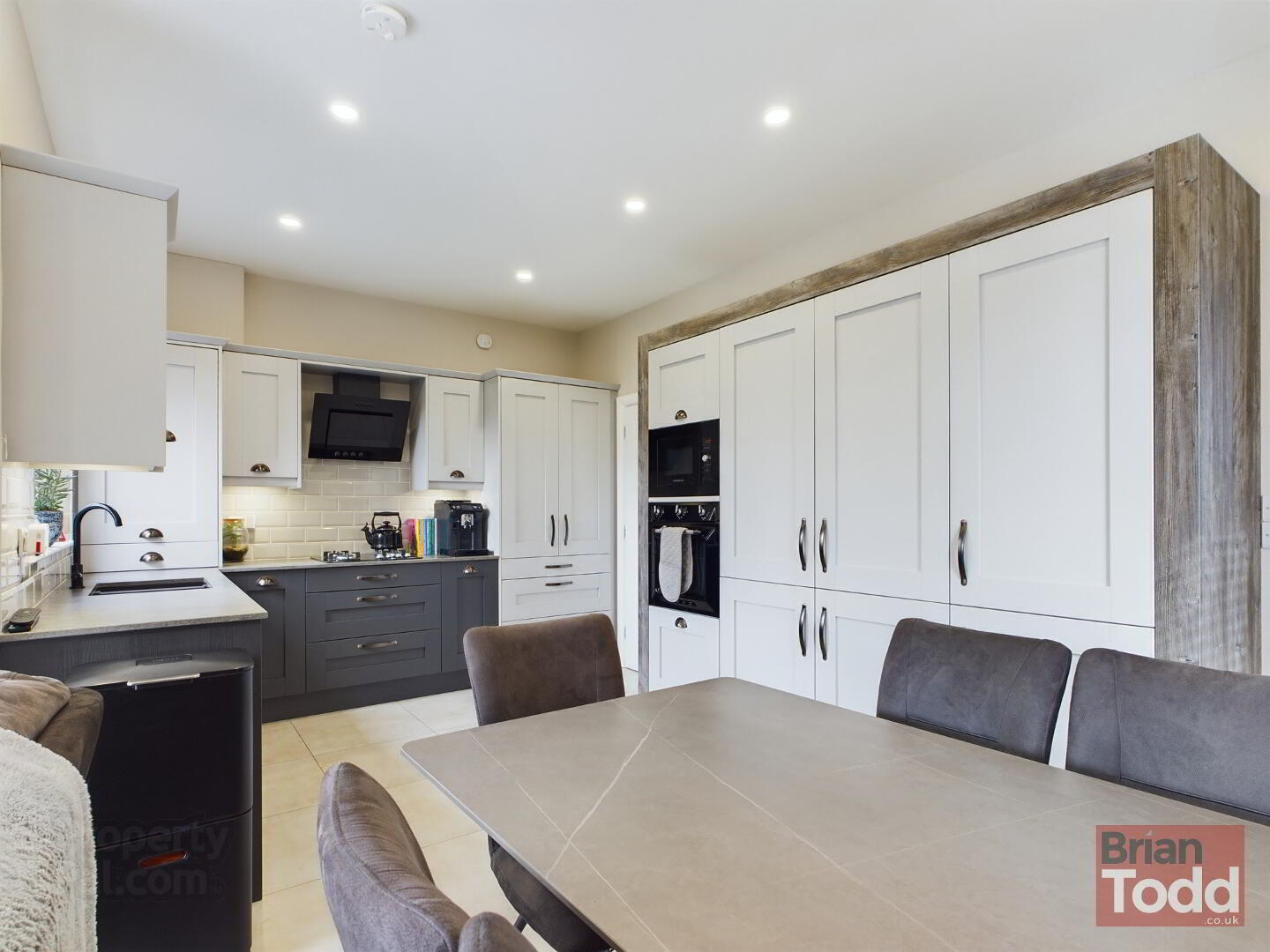


Ballyboley Road,
Larne, BT40 2SY
4 Bed Detached House
Offers around £264,950
4 Bedrooms
2 Bathrooms
2 Receptions
EPC Rating
Key Information
Price | Offers around £264,950 |
Rates | Not Provided*¹ |
Stamp Duty | |
Typical Mortgage | No results, try changing your mortgage criteria below |
Tenure | Not Provided |
Style | Detached House |
Bedrooms | 4 |
Receptions | 2 |
Bathrooms | 2 |
Heating | Gas |
EPC | |
Status | For sale |

CONTEMPORARY STYLE DETACHED VILLA
GAS FIRED CENTRAL HEATING
UPVC DOUBLE GLAZING
LOUNGE WITH FEATURE FIREPLACE
LUXURY FITTED KITCHEN - INTEGRATED APPLIANCES
CASUAL DINING AREA
GARDEN ROOM - PATIO DOOR FEATURE
DOWNSTAIRS GUEST W.C.
FOUR BEDROOMS
ENSUITE SHOWER ROOM
FAMILY BATHROOM
GARAGE
FRONT GARDEN IN LAWN
ENCLOSED REAR GARDEN LAID TO LAWN AND FEATURE DECORATIVE PATIO
HIGHLY DESIRABLE RESIDENTIAL LOCATION
HIGH STANDARD OF SPECIFICATION THROUGHOUT
Of recent construction, this contemporary style detached villa has definite appeal.
Situated in a highly desirable residential location, this stunning family residence provides excellent family, living accommodation coupled with a high standard of specification throughout.
Comprising of a lounge, luxury fitted kitchen with integrated appliances, casual dining area, garden room, utility room, separate guest W.C., family bathroom, four bedrooms and ensuite shower room, this delightful property benefits, externally, from the addition of a recently constructed garage, spacious tar mac driveway, front garden in lawn and enclosed rear garden, laid to lawn and decorative patio feature ideal for Al Fresco dining.
This immaculately presented and decorated home is sure to impress, viewing of which is strictly by appointment only through Agents.
THE PROPERTY COMPRISES:
Ground Floor
ENTRANCE HALL:
LOUNGE: A well presented and decorated room, with feature fireplace, T.V. display and wood flooring. Excellent low level picture window.
KITCHEN: A contemporary range of fitted upper and lower level units including larder style units, providing plenty of storage. Integrated gas hob, with extractor unit, "eye" level oven, microwave, fridge/freezer and drinks fridge. Countersunk sink. Spot lighting. Floor tiling. Part wall tiling. Open plan through to:
CASUAL DINING AREA: Floor tiling. Open plan through to:
GARDEN ROOM: A stunning addition to this stunning family home. Complete with floor tiling, spot lighting and patio doors to the enclosed rear garden.
UTILITY ROOM: Complete with sink and fitted units. Plumbed for automatic washing machine.
GUEST W.C.: Incorporating W.C. and wash hand basin. Floor tiling.
First Floor
BATHROOM: A real modern look, with push button W.C., vanity wash hand basin and rounded bath feature with shower attachment. Separate enclosed shower cubicle with wall tiling. Heated towel radiator and spot lighting. Feature floor and part wall tiling.
BEDROOM (1): Complete with ceiling to floor window.
ENSUITE SHOWER ROOM: Again, a real modern look, with push button W.C., vanity wash hand basin and separate enclosed shower cubicle. Decorative wall and floor tiling. Heated towel radiator.
BEDROOM (2):
BEDROOM (3):
BEDROOM (4):
Outside
GARAGE: Complete with roller door. Power and lighting.
GARDENS: Front garden laid to lawn with paved pathway.
Spacious tar mac driveway providing ample parking.
Supewrb enclosed rear garden, laid to lawn with foeature decorative patio, ideal for Al Fresco dining.

Click here to view the 3D tour


