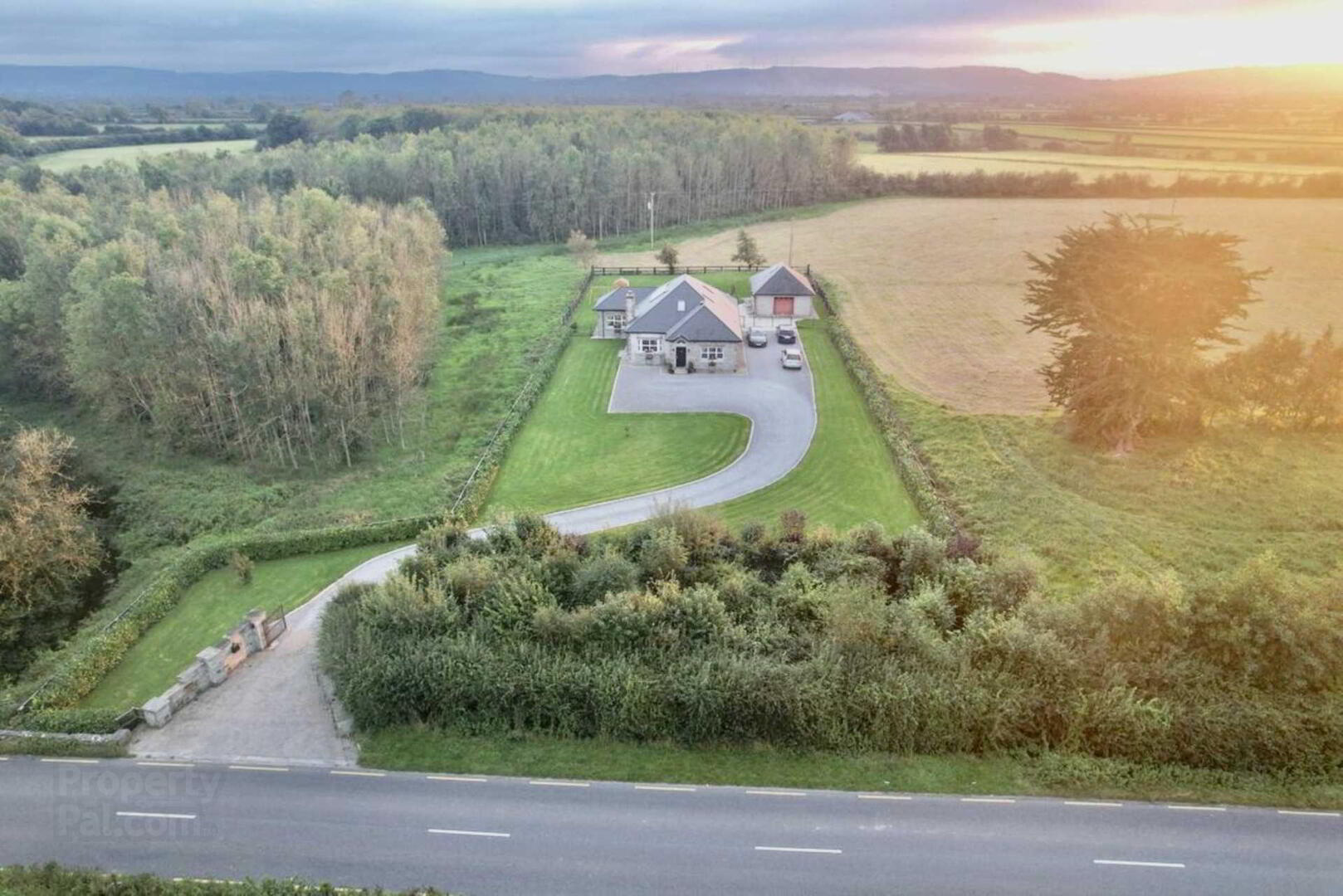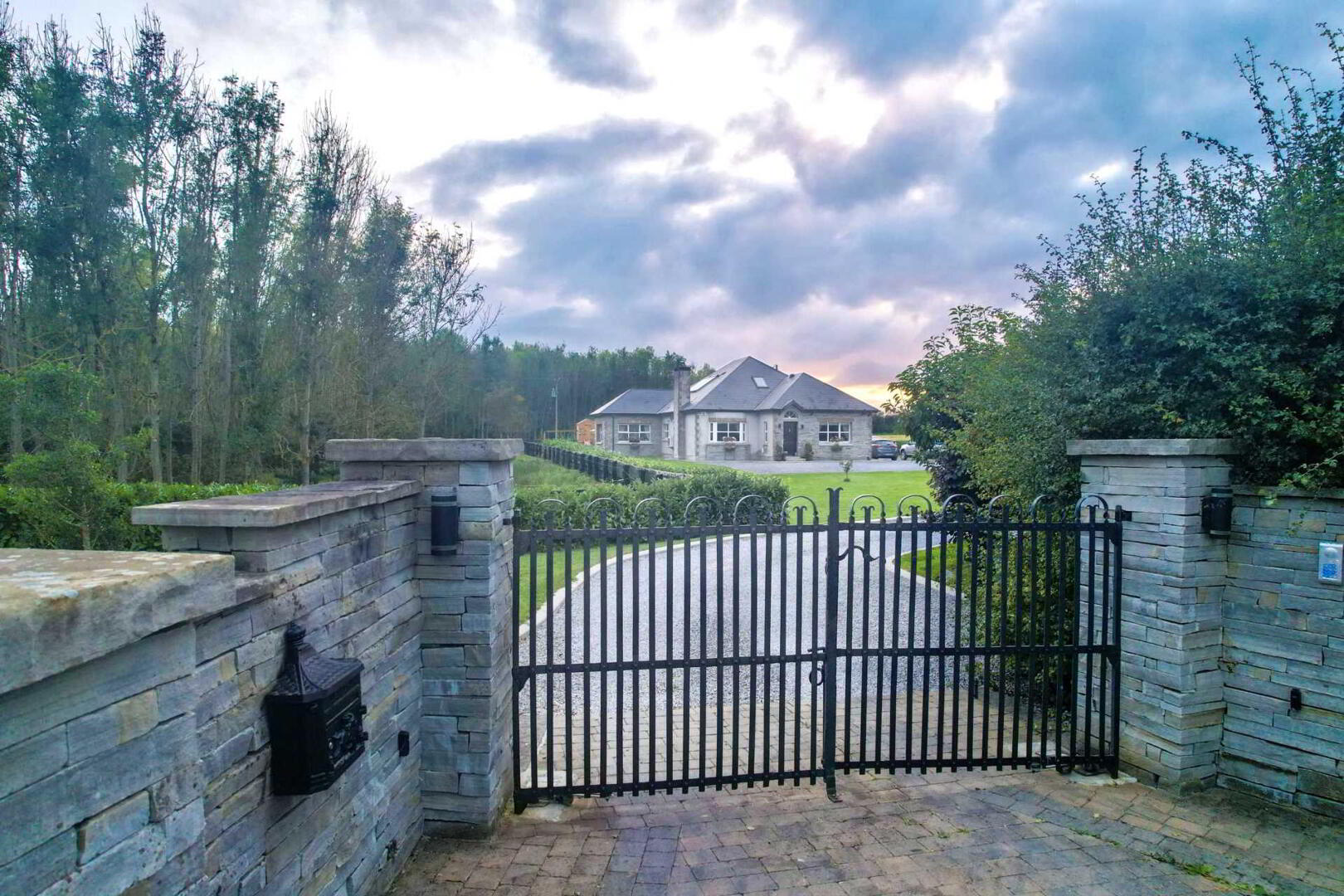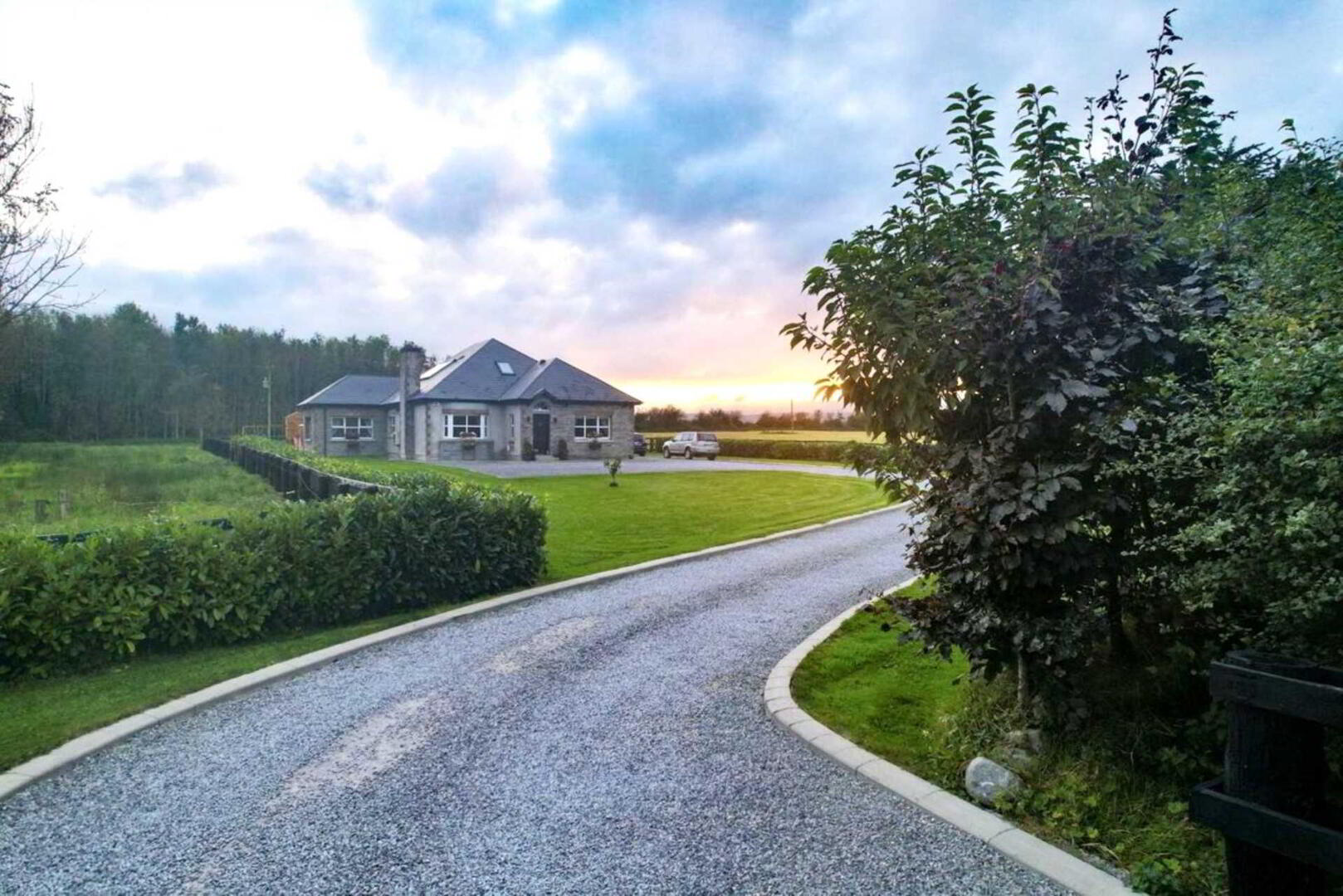


Ardnacrohy
Newcastle West, V42E422
3 Bed Detached House
Offers around €450,000
3 Bedrooms
3 Bathrooms
2 Receptions

Key Information
Price | Offers around €450,000 |
Rates | Not Provided*¹ |
Stamp Duty | €4,500*¹ |
Tenure | Not Provided |
Style | Detached House |
Bedrooms | 3 |
Receptions | 2 |
Bathrooms | 3 |
Heating | Oil |
BER Rating |  |
Status | For sale |

Features
- 3 Bedroom detached property
- B2 rated property
- Triple glazed windows
- Large landscaped garden
- Electric gates
- Air to water heating system
- Solar panels for heating water
- South facing rear aspect.
- Pristine condition
- Viewing highly recommended
This fabulous B Rated home is located approx. 2KM from Newcastle West town centre and is close to a host of local amenities.
Internally and externally this is the perfect home. The property boasts Triple glazed windows throughout.
Set on Circa 1 Acre of mature lawns and shrubbery the property is accessed by a stone wall entrance with electric gates and a developed driveway. It is serviced by a private well and bio cycle unit and has underfloor heating throughout from an air to water system and also has solar panels for Hot Water.
Stepping inside the front door of the property you are greeted by a bright entrance hallway with solid doors and timber floors. The extra high ceilings throughout the house provide an abundance of light.
There are 3 large double bedrooms 2 of which are ensuite. The large sitting room which has a solid fuel stove provides access to a solid kitchen via pocket doors.
Off the kitchen is a sunroom with French doors overlooking the south facing rear garden, and a spacious well laid out utility with dutch double hung exterior door.
The main bathroom is large and boasts a free standing cast iron bath.
There is potential for the attic to be converted into 2 bedrooms & bathroom should the new owners wish to do so.
There is a large detached garage approx. 38SQM accessed via an automated roller door or a side entrance door. It contains a toilet , and a sink which has running hot and cold water. The stira in the garage leads to a large attic space which could easily be converted, offering potential to suit a variety of uses.
The newly opened Limerick Regional Athletics Hub and the West Limerick Sports Complex are all located approx 1KM from the property and it is just a 3 minute drive from the town centre of Newcastle West. Limerick City is approx. 40 Minute drive.
It is rare that such a property comes to the market and viewing is highly recommended strictly by appointment through Sole Agents REA Dooley Group.
Entrance Hallway - 4'3" (1.3m) x 4'11" (1.5m)
Solid wood flooring and electric velux window
Sitting Room - 12'10" (3.91m) x 19'9" (6.02m)
Solid wood flooring, solid fuel stove and sliding pocket doors.
Kitchen - 23'11" (7.29m) x 13'9" (4.19m)
Fully fitted solid oak units, tiled floor, island with breakfast bar, electrix oven and sperate grill,electric hob and simens overhead extractor. Integrated dishwasher, siemens fridge freezer and stainless steel sink.
Sun Room - 13'1" (3.99m) x 13'6" (4.11m)
Tiled with carpet overlay. French doors opening out to bricked and concrete area
Utility - 11'6" (3.51m) x 5'11" (1.8m)
Tiled floor with built in cabinets, stainless steel sink and half door.
Bathroom - 10'0" (3.05m) x 9'0" (2.74m)
Tiled, wc, free standing cast iron bath, whb, radiator and frosted window.
Linen Room - 6'2" (1.88m) x 6'2" (1.88m)
Bedroom 1 - 13'6" (4.11m) x 11'6" (3.51m)
Carpet flooring, built in sliderobes, overlooking front lawn,
Ensuite: Tiled shower area with pumped mira shower, wc, whb and frosted window.
2.1 x 1.4 m
Bedroom 2 - 13'2" (4.01m) x 14'5" (4.39m)
built in floor to ceiling sliderobes
Ensuite: Triton shower
2.2 x 1.5 m
Bedroom 3 - 14'1" (4.29m) x 10'10" (3.3m)
Garage - 19'5" (5.92m) x 27'11" (8.51m)
Automated motorised sliding door, toilet and hot water, staire to attic which is insulated and felted.
Notice
Please note we have not tested any apparatus, fixtures, fittings, or services. Interested parties must undertake their own investigation into the working order of these items. All measurements are approximate and photographs provided for guidance only.
BER Details
BER Rating: B2
BER No.: 105196117
Energy Performance Indicator: Not provided

Click here to view the video

