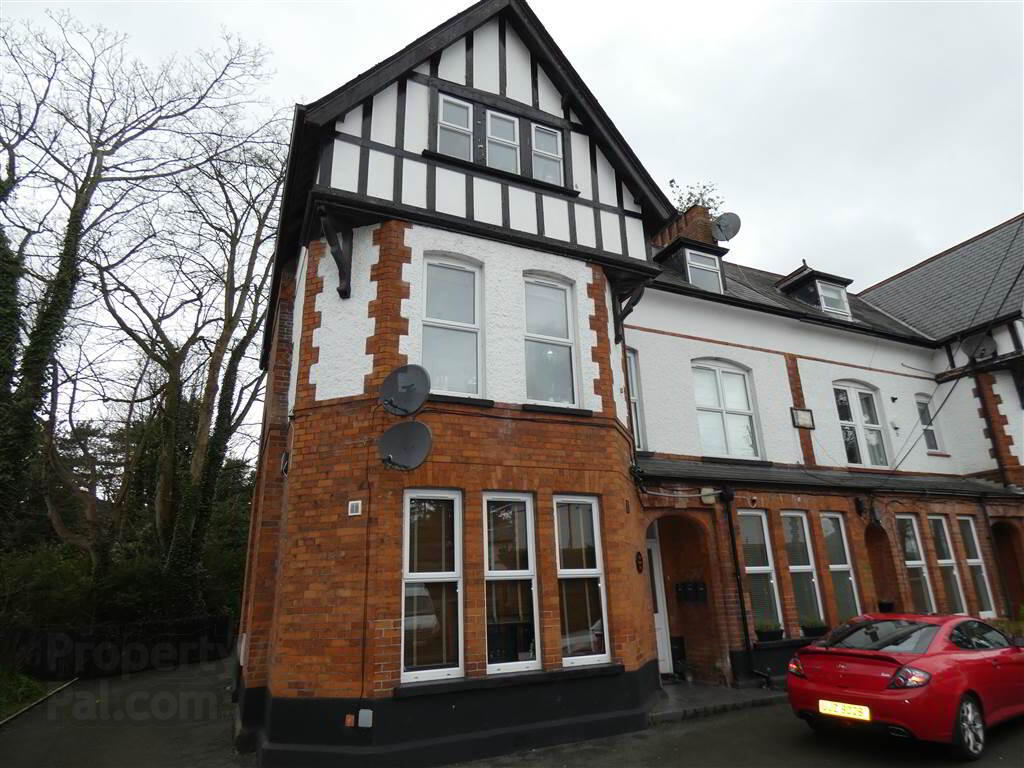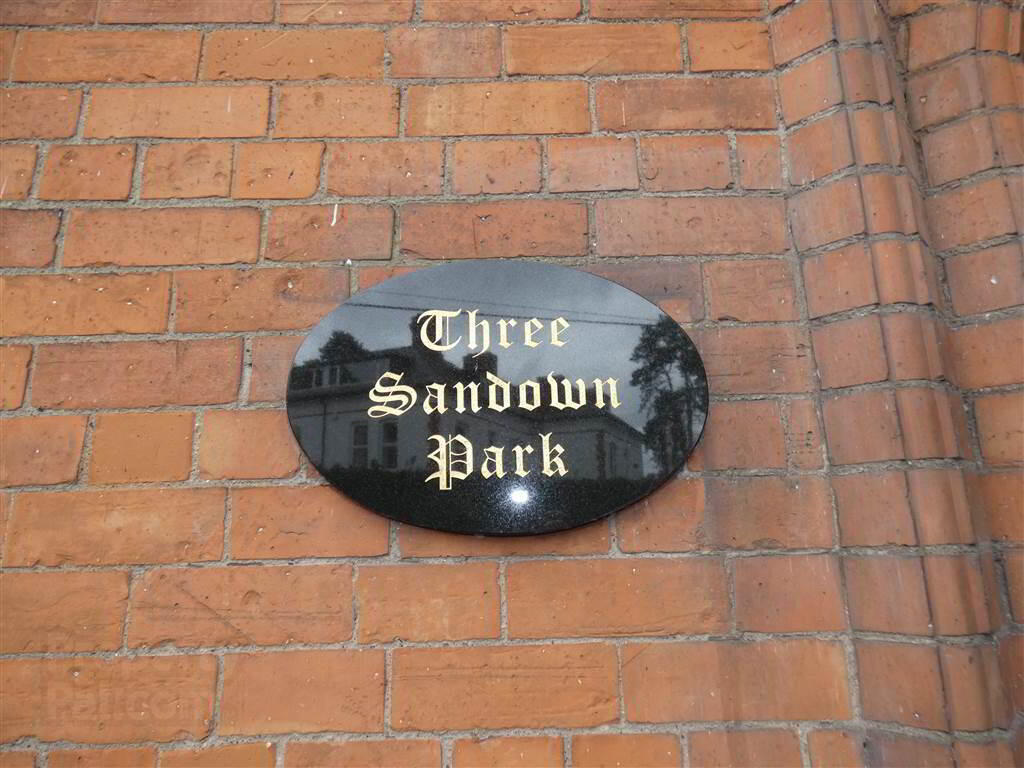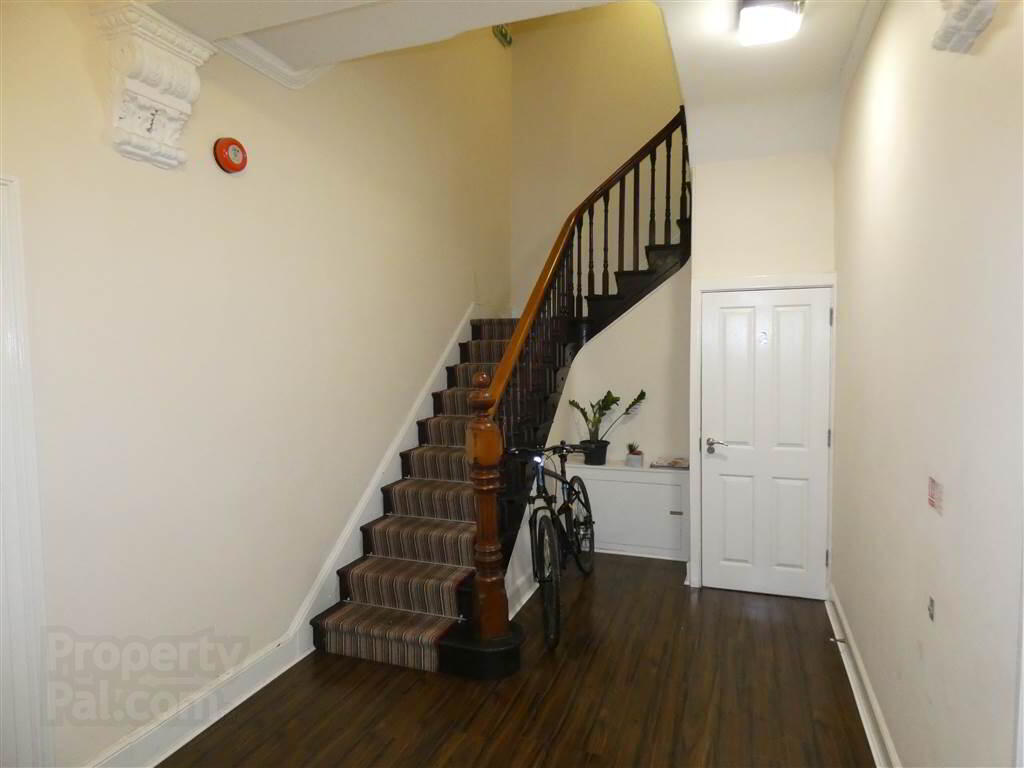


Apt1 3, Sandown Park,
Kings Road, Belfast, BT5 6JP
1 Bed Apartment
Sale agreed
1 Bedroom
1 Reception
EPC Rating
Key Information
Price | Last listed at Offers around £119,950 |
Rates | Not Provided*¹ |
Tenure | Not Provided |
Style | Apartment |
Bedrooms | 1 |
Receptions | 1 |
EPC | |
Status | Sale agreed |
 | This property may be suitable for Co-Ownership. Before applying, make sure that both you and the property meet their criteria. |

Features
- Fully Refurbished Ground Floor Apartment
- 1 Double Bedroom
- Open Plan Lounge/KItchen
- Modern Fitted Shower Room
- Full Range of Integrated Appliances
- Upvc Double Glazed Window Frames
- Gas Fired Central Heating
- Communal Resident Car Parking to Front & Rear
- Ideal First Time Buy
- Excellent Rental Potential
The many quality renowned award winning restaurants, bars and cafes now found within Ballyhackamore Village are literally only a 5 minutes stroll away. The excellent nearby 'Glider' bus service provides easy access to Belfast City Centre.
Immediate internal inspection is a must.
Entrance
- Front door to impresive communal entrance hall. Own apartment front door to:
Ground Floor
- ENTRANCE HALL:
- Single panelled radiator, intercom system.
- OPEN PLAN LOUNGE/KITCHEN
- 5.18m x 3.66m (17' 0" x 12' 0")
Modern range of white 'high gloss' high & low level units, 1.5 bowl stainless steel sink unit with mixer tap, built in stainless steel underbench oven, 4 ring ceramic hob and extractor hood over, integrated fridge/freezer, integrated washer/dryer, partially tiled walls, partially tiled floor (kitchen section), double panelled radiator, bright aspect to front. - BEDROOM (1):
- 3.96m x 2.34m (13' 0" x 7' 8")
Single panelled radiator, cupboard containing 'Vokera' wall mounted gas fired boiler. - SHOWER ROOM:
- Contemporary white suite comprising glazed fully tiled double cubicle with thermostatically controlled shower, pedestal wash hand basin, close coupled w.c., ceramic tiled floor, chrome towel radiator, extractor fan.
Outside
- Communal resident car parking areas to front & rear, outside store.
Directions
From Sandown Road turn onto KIngs Road. Sandown Park can be found on your right hand side (private road past no.15).



