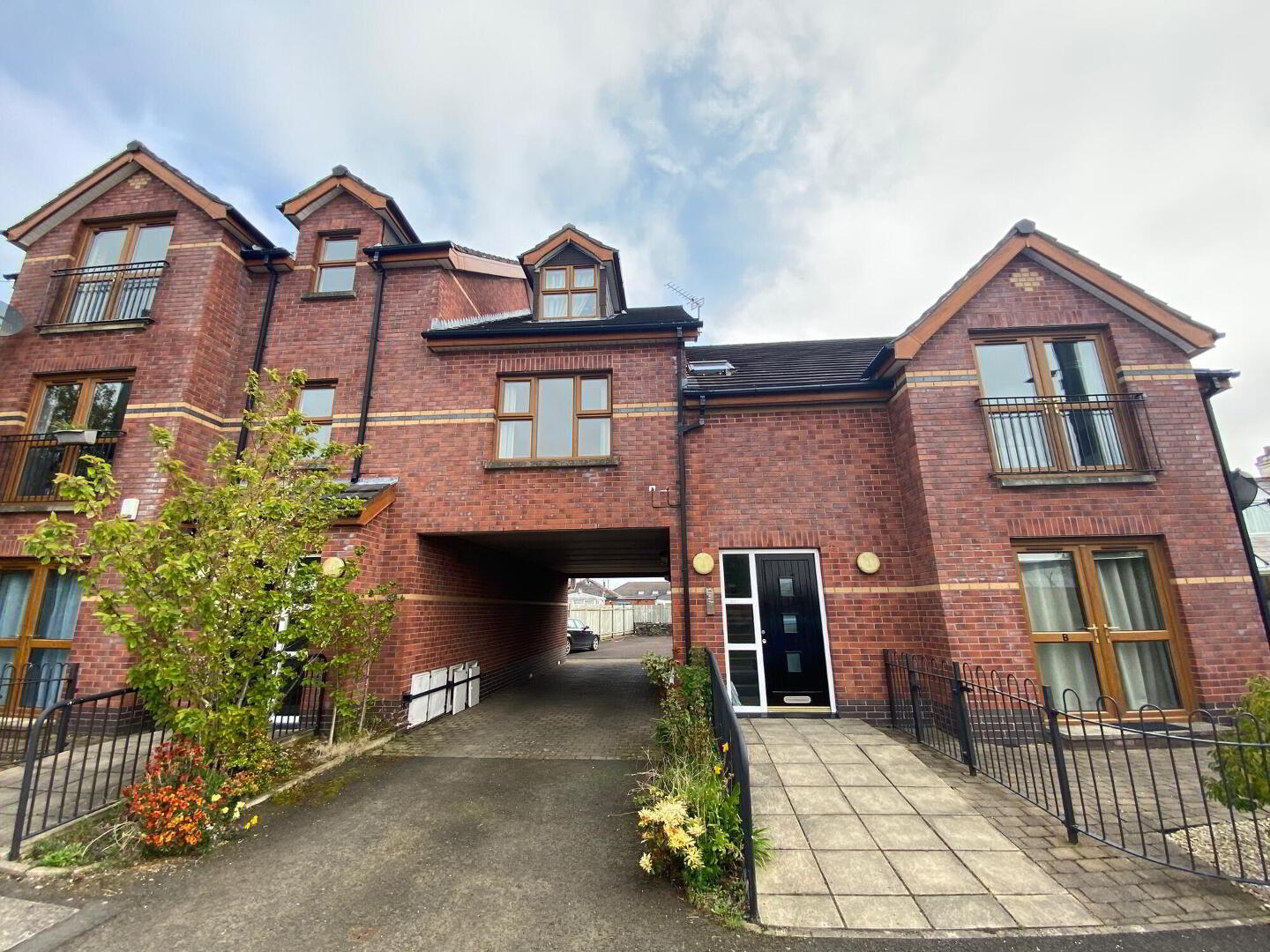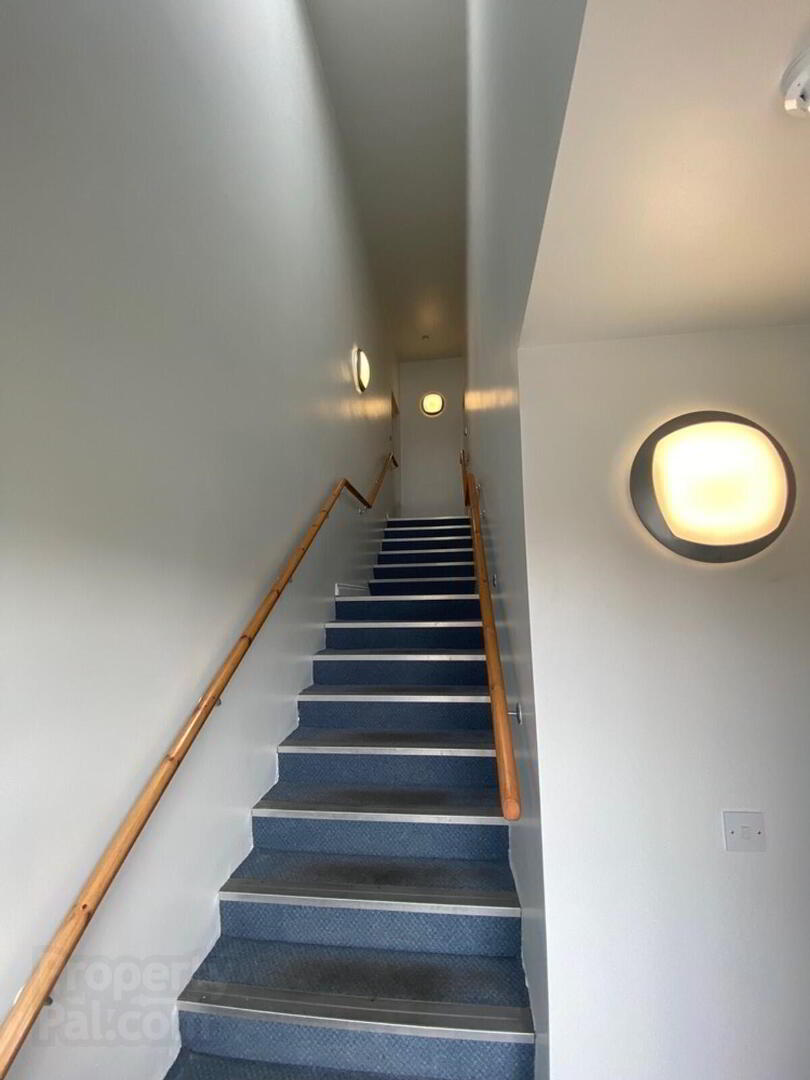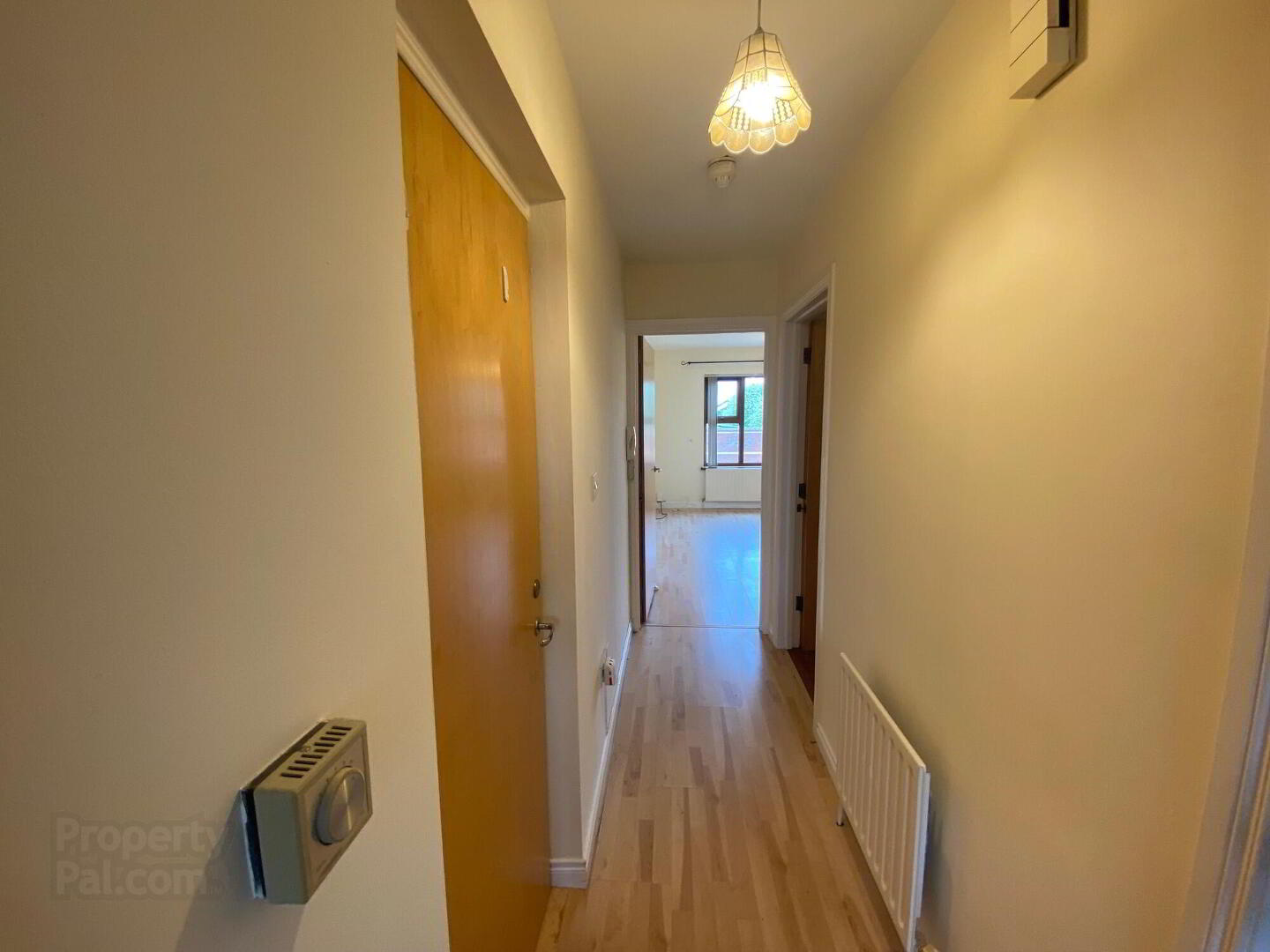


Apt D, 12a Kinnegar Avenue,
Holywood, BT18 9JR
1 Bed Apartment
Offers over £110,000
1 Bedroom
1 Bathroom
1 Reception
EPC Rating
Key Information
Price | Offers over £110,000 |
Rates | Not Provided*¹ |
Stamp Duty | |
Typical Mortgage | No results, try changing your mortgage criteria below |
Tenure | Leasehold |
Style | Apartment |
Bedrooms | 1 |
Receptions | 1 |
Bathrooms | 1 |
Heating | Gas |
EPC | |
Status | For sale |
 | This property may be suitable for Co-Ownership. Before applying, make sure that both you and the property meet their criteria. |

We are pleased to bring to the market, this 1st floor, 1 bedroom apartment at Holywood, situated in the popular area of Kinnegar, beside the promenade at Belfast Lough.
Accommodation comprises, living room, fitted kitchen, double bedroom, and bathroom. Externally there is private allocated car parking to the rear. The property has gas fired heating and double glazed throughout. The property would benefit from some cosmetic upgrading but the potential is obvious on viewing.
This area is extremely popular among buyers, and investors as this apartment lends itself extremely well to rental accommodation due to its close proximity to Belfast City Airport. The area has many benefits including great local shops and cafes, bars and excellent links to Belfast by train and road.
Please note the vendor is a connected person within the meaning of the Estate Agents Act.
Property Features:
One bedroom 1st floor apartment in shore side development.
Bright living room with laminate floor.
Fitted kitted kitchen with range of high and low level units.
Bathroom comprising panel bath with shower over, low flush wc, pedestal wash hand basin.
Double bedroom with laminate flooring.
Gas fired heating and double glazing.
Private car parking with allocated parking.
Accommodation Measurements and further details.
Communal Entrance:
Hallway: Laminate flooring, intercom, cloaks storage with light, radiator.
Living room: 14’ 5” x 11’ 10” laminate flooring, radiator
Kitchen: 8’ 3” x 8’ 3” Range of high and low level units, Formica worktops and part tiled walls, stainless steel sink unit with mixer taps, built in oven and hob, plumbed for washing machine and space for fridge freezer. tiled floor, spotlights.
Bedroom 1: 11’ 6” x 8’ 5” laminate flooring, radiator.
Bathroom: Panel bath with shower over and glass shower screen, low flush wc, pedestal wash hand basin, tiled flooring and part tiled walls.
Outside: Private off street car park to rear with allocated parking.



