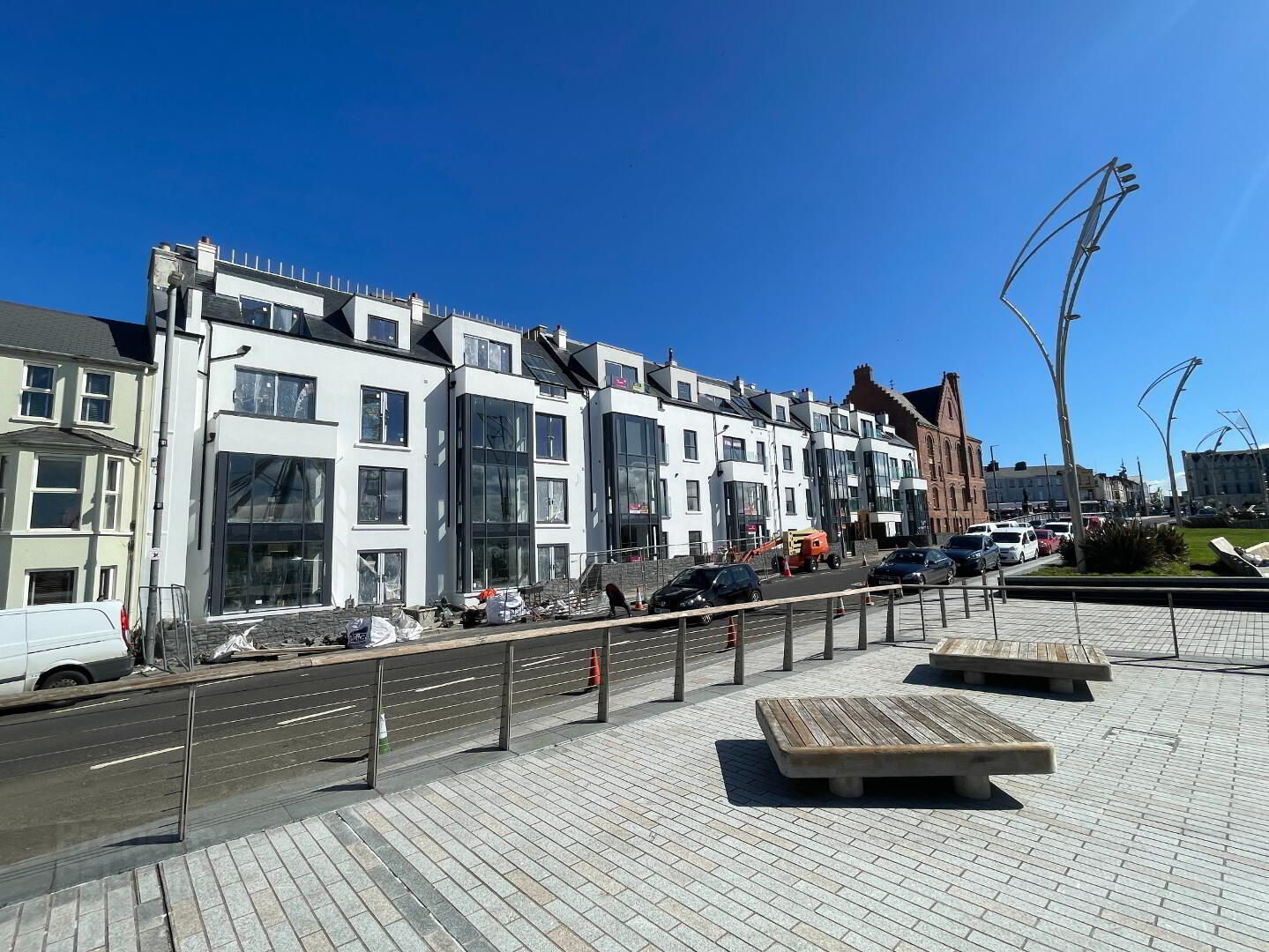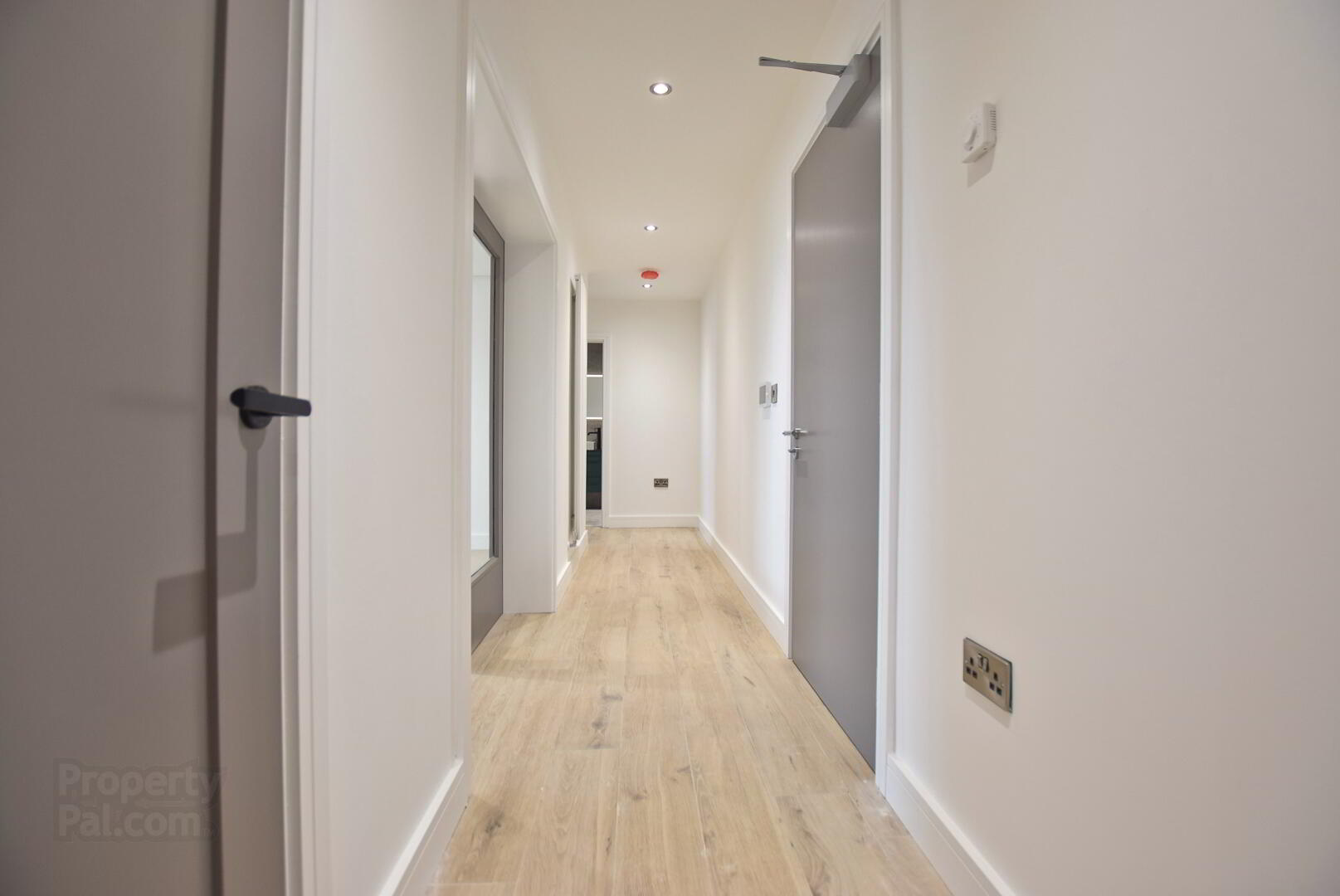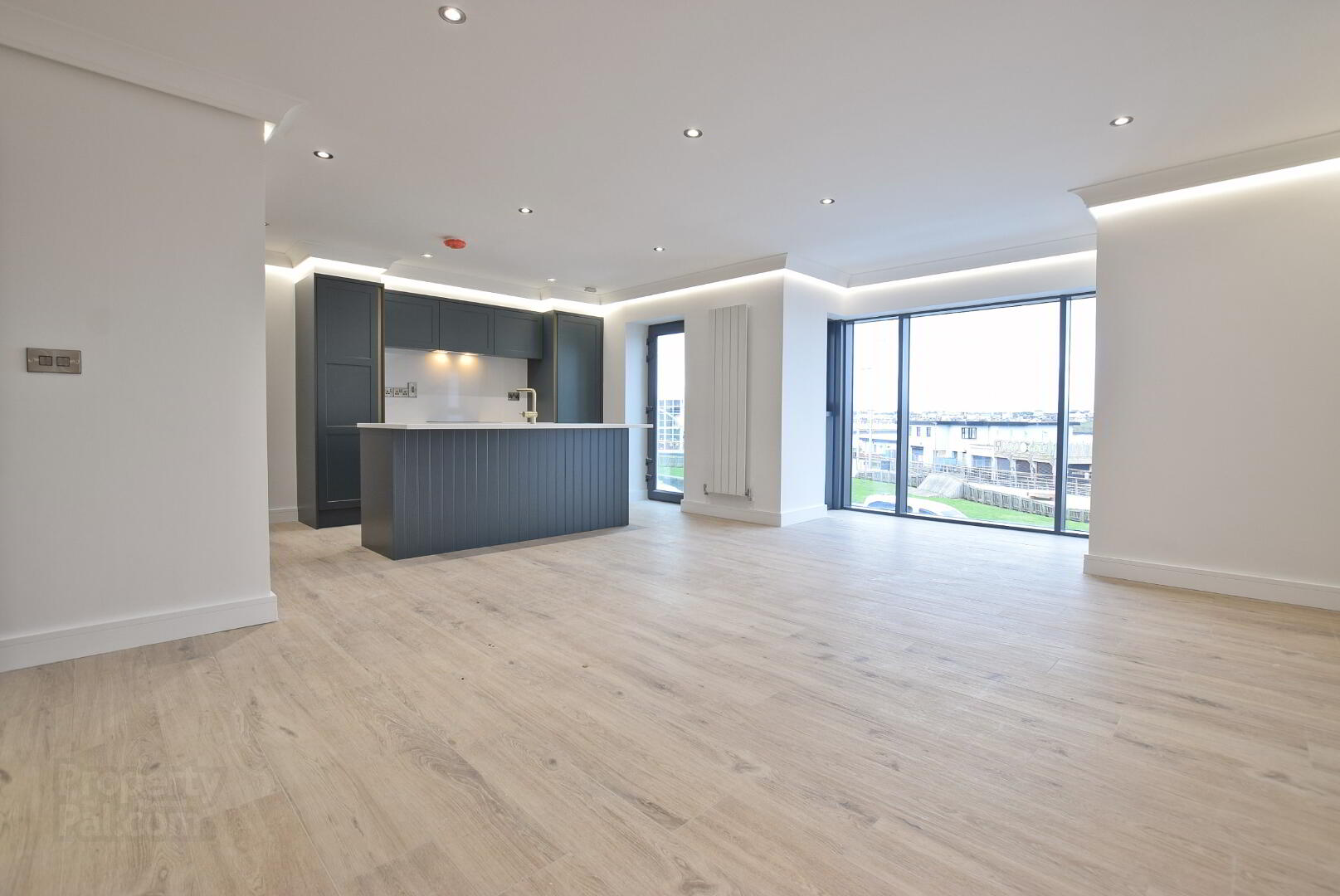


Apt 5, 6 Kerr Street, Pier West,
Portrush, BT56 8DG
2 Bed 1st Floor Apartment
This property forms part of the Pier West development
Price £485,000
2 Bedrooms
2 Bathrooms
1 Reception
EPC Rating
Show Home Open By appointment only
Marketed by multiple agents
Key Information
Price | £485,000 |
Rates | Not Provided*¹ |
Stamp Duty | |
Typical Mortgage | No results, try changing your mortgage criteria below |
Tenure | Not Provided |
Style | 1st Floor Apartment |
Bedrooms | 2 |
Receptions | 1 |
Bathrooms | 2 |
Heating | Gas |
EPC | |
Status | For sale |
Pier West Development
| Unit Name | Price | Size |
|---|---|---|
| Unit 5, 6 Kerr Street | £485,000 |
Unit 5, 6 Kerr Street
Price: £485,000
Size:

Show Home Open Viewing
By appointment only
Features
Apartment 5 – Large 2 Bed Sea View Apartment
Located on the iconic sea front of Portrush this beautiful beach view apartment is finished to an exceptionally high standard. Pier West is a brand-new development on Kerr Street, just minutes stroll from the beach, cafes and all the local amenities.
Characterised by spacious, contemporary interiors these bright, large apartments have been designed to create the ultimate haven.
This is a rare opportunity to own an exceptional quality, large apartment in this bustling seaside town.
Entrance Hall
Video and audio entrance system
Wood effect tiled floor
With large store
Kitchen, Living & Dining - 22’5” x 18’9” (6.86 x 5.77m)
Large bright, open plan space
Beautiful coving and strip light detailing around the room
Luxury High Specification Kitchen with wood trim interior and soft close doors and drawers
Granite worktop and splash backs
Integrated high end appliances such as Samsung, Bosch etc. Including Fridge/freezer, oven, hob, extra quiet dishwasher and wine fridge
Master Bedroom - 15’7” x 9’7” (4.78 x 2.96m)
With Ensuite - 7’3” x 5’8” (2.22 x 1.78m)
Fully tiled ensuite
High end bathroom unit
Black bathroom hardware
Bedroom 2 - 16’2” x 10’2” (4.93 x 3.12m)
Bathroom - 9’9” x 6’3” (3.02 x 1.92m)
Fully tiled bathroom
High end large bathroom unit
Black bathroom hardware
Additional
Gated car park with private parking
Gated building access
Lift access
External additional storage unit in car park
*Floor plans are not to scale, and all dimensions are approximate*

Click here to view the video

