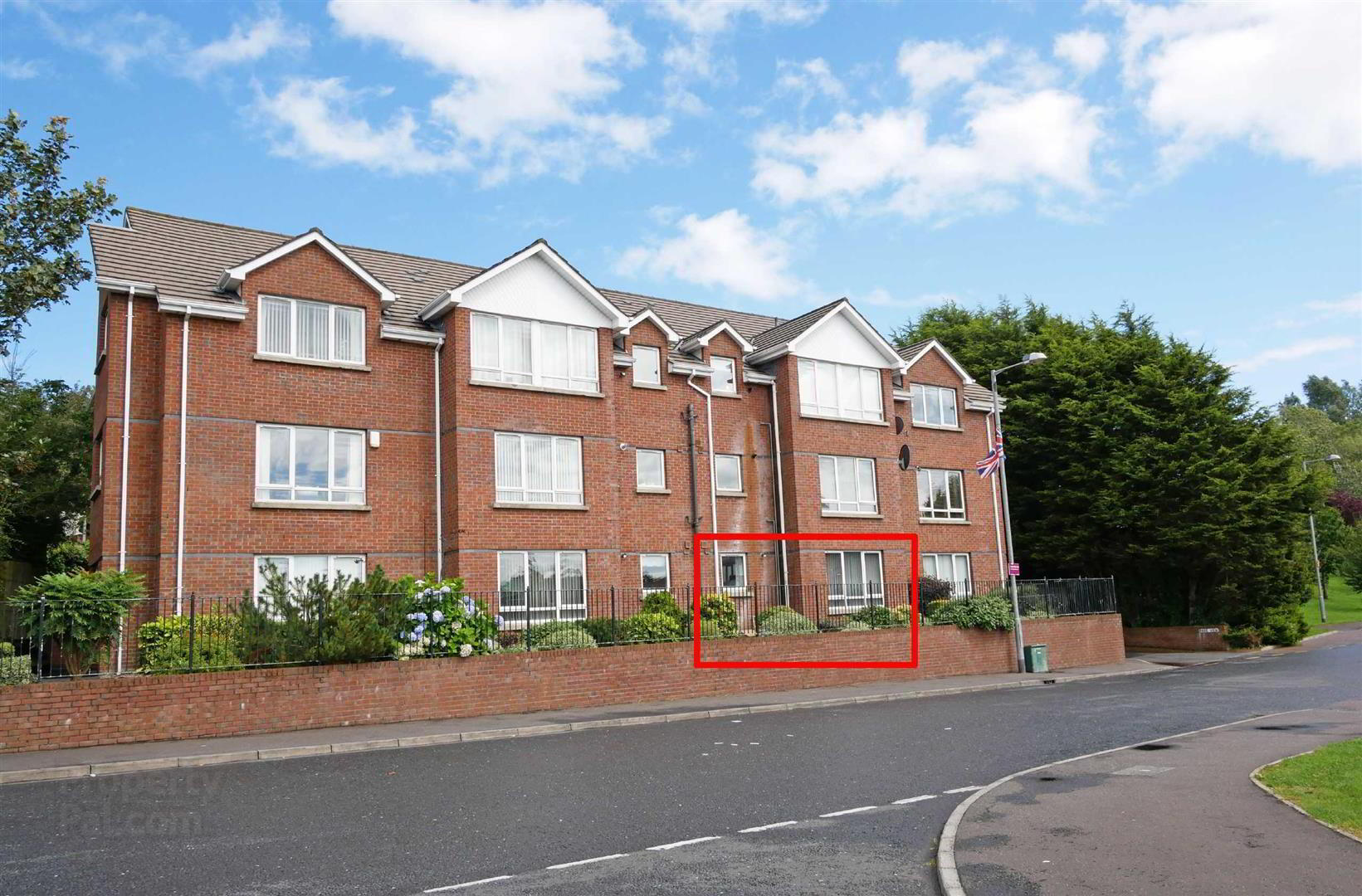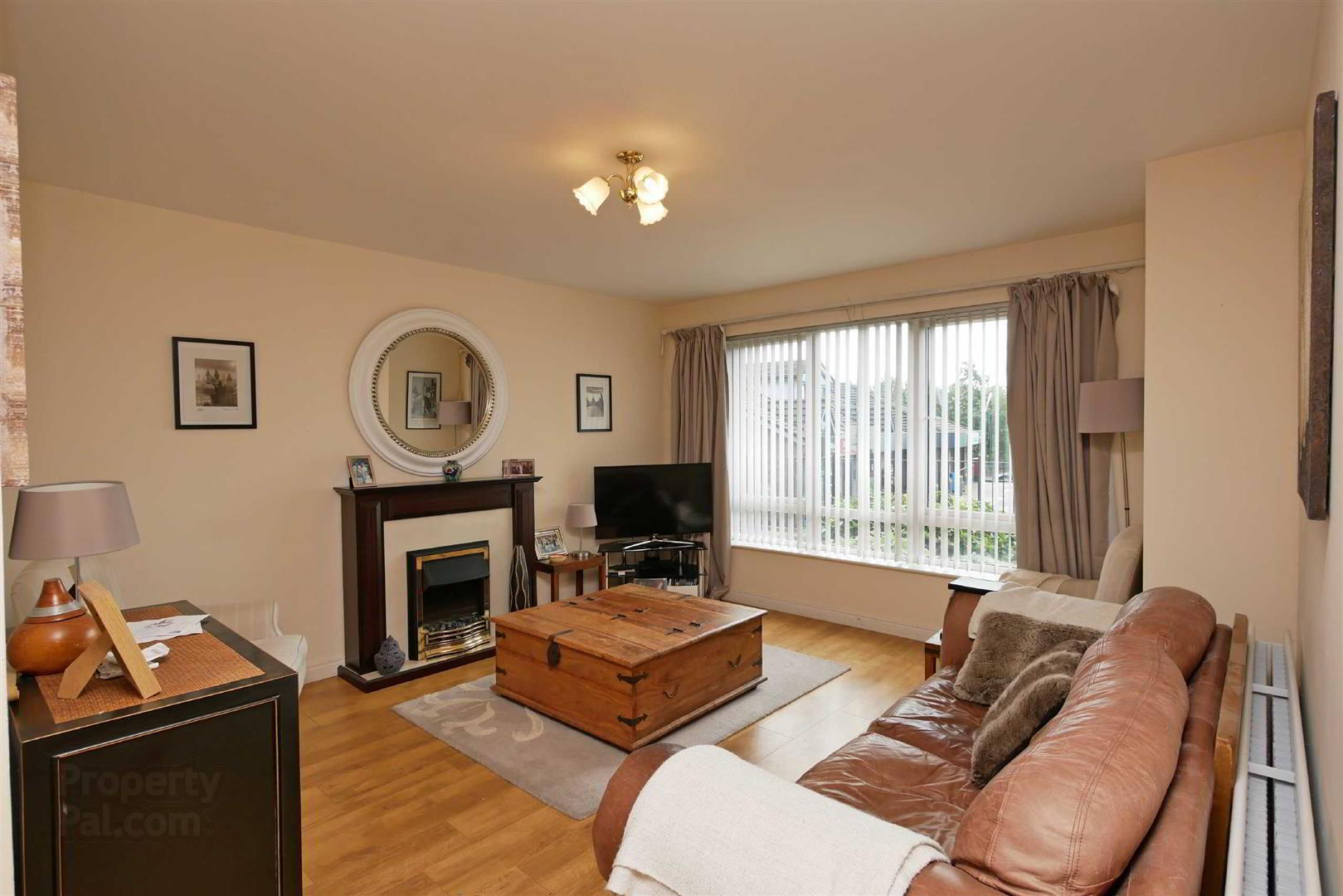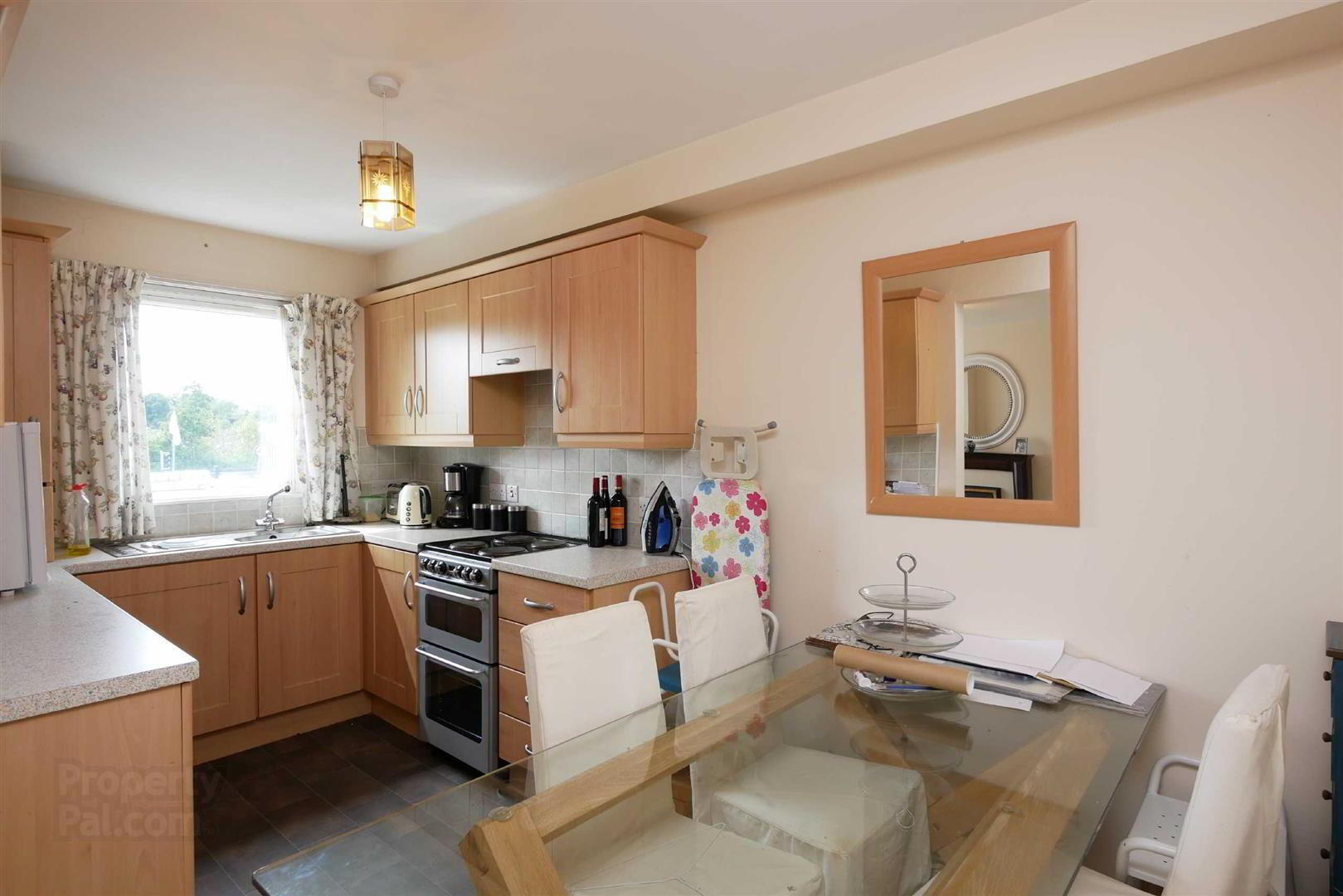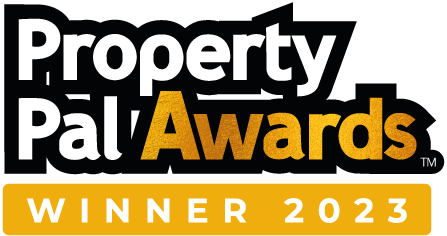


Apt 3, Park View,
Shaw's Bridge, Belfast, BT8 7SQ
2 Bed Apartment / Flat
£850 per month
2 Bedrooms
EPC Rating
Key Information
Rent | £850 per month (some fees may apply) |
Deposit | £850 |
Furnished | Partially furnished |
Style | Apartment / Flat |
Bedrooms | 2 |
EPC | |
Status | To let |

Features
- Two Good Sized Bedrooms
- Master With En-Suite
- Spacious Lounge
- Modern Fitted Kitchen/Dining
- White Bathroom Suite
- Gas Heating/Double Glazing
- Designated car-park and 4 Visitor Spaces Parking/Convenient Location
- Excellent First Time Purchase
- Ground Floor Apartment
Situated just off the Milltown Road, Shaw's Bridge, this ground floor apartment offers convenience to the to the Outer Ring, which provides easy access to Malone, Lisburn and Belfast City Centre. Also on you doorstep is Belvoir Forest Park and the Lagan Tow Path, both areas of outstanding natural beauty. The apartment itself consists of two good sized bedrooms, master with en-suite, lounge open to modern kitchen dining and a white bathroom suite. In addition the property benefits from a gas heating system, double glazing and communal and designated parking to the rear.
- Entrance
- Communal entrance door to 2 apartments via intercom system. Inner door to hallway. Built in storage. Plumbed for washing machine.
- Lounge 13'07 x 13'0
- Laminate flooring. Open to
- Kitchen / Dining 14'01 x 7'09
- Full range of high and low level units, single drainer stainless sink unit with mixer taps, Part tiled walls. Laminate flooring.
- Bedroom One 13'9 x 9'2
- (at widest points) Double mirrored sliding robes. Laminate flooring.
- Ensuite
- Comprising corner shower cubicle, pedestal wash hand basin, low flush w.c.
- Bedroom Two 11'10 x 7'3
- Laminate flooring.
- White Bathroom Suite
- White bathroom suite comprising panelled bath, pedestal wash hand basin, low flush w.c. Part tiled walls. Tiled flooring.
- Outside
- Communal and designated parking to rear.
- Please Note
- Management Company TLT £750 per annum approximately.




