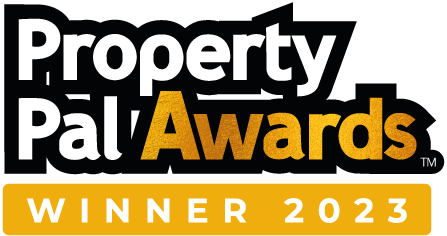


Apt 3, 9 Annadale Avenue,
Belfast, BT7 3JH
2 Bed Apartment
Let agreed
2 Bedrooms
2 Bathrooms
1 Reception
Key Information
Rent | Last listed at £1,250 per month (some fees may apply) |
Style | Apartment |
Bedrooms | 2 |
Receptions | 1 |
Bathrooms | 2 |
Status | Let agreed |

Features
- Beautifully Presented Ground Floor Apartment
- Two Large Double Bedrooms
- Luxury Master Ensuite
- Open Plan Kitchen / Living / Dining Area
- Modern Fitted Kitchen
- Spacious White Bathroom Suite
- Separate Utilities Area
- Gas Heating / UPVC Double Glazing
- Secured & Allocated Private Parking
- Excellent location close to many local amenities and transport links
The apartment itself has been finished to the highest of standards and comprises of two spacious double bedrooms with luxurious master ensuite, a generously sized open plan kitchen / living / dining room, white bathroom suite and entrance hall with built-in cupboard space housing utilities. In addition to this the property also benefits from gas fired central heating, upvc double glazing and secured off street parking.
With its well maintained grounds, enviable location and excellent finish throughout, this ground floor apartment is sure to be of high demand so make sure to arrange your viewing at your earliest opportunity!
- Communal Entrance Hall
- Glazed hardwood front door opens onto communal entrance hall with tiled flooring.
- Entrance Hall 3.37m x 2.05m (11'0" x 6'8")
- Hardwood front door opens onto spacious entrance hall with white, high gloss tiled flooring. Built-in storage cupboard with power and plumbing, housing washing machine and condensing tumble dryer.
- Open Plan Lounge / Dining room 5.74m x 4.37m (18'9" x 14'4")
- (into bay window) Spacious open plan lounge / dining room with dual aspect windows and beautiful feature bay window. Recessed spotlights. Open to:
- Modern Fitted Kitchen 3.27m x 2.04m (10'8" x 6'8")
- Modern fitted kitchen with a selection of upper and lower level units complete with stainless steel sink and drainer, integrated electric oven with four ring gas hob, stainless steel overhead extractor fan, dishwasher, fridge freezer and access to gas combi boiler. Part tiled walls and tiled flooring. Recessed spotlights.
- Bedroom 1 4.40m x 3.85m (14'5" x 12'7")
- Spacious double bedroom with built-in wardrobe.
- Luxury Ensuite 3.05m x 0.85m (10'0" x 2'9")
- Beautifully finished ensuite comprising of low flush w.c, wash hand basin with stainless steel mixer taps, walk in shower with round drench shower head attachment and heated chrome towel rail. Grey tiled walls and flooring. Recessed spotlights.
- Bedroom 2 4.77m x 2.30m (15'7" x 7'6")
- Spacious double bedroom with built-in shelving.
- White Bathroom suite 2.74m x 2.24m (8'11" x 7'4")
- White bathroom suite comprising of 'P' shaped panelled bath with stainless steel mixer taps and shower head attachment, low flush w.c, pedestal wash hand basin and heated chrome towel rail. Part tiled walls and cream tile flooring.
- Secure Off Street Parking
- Secured and allocated off street parking for one car. Additional communal parking spaces available.




