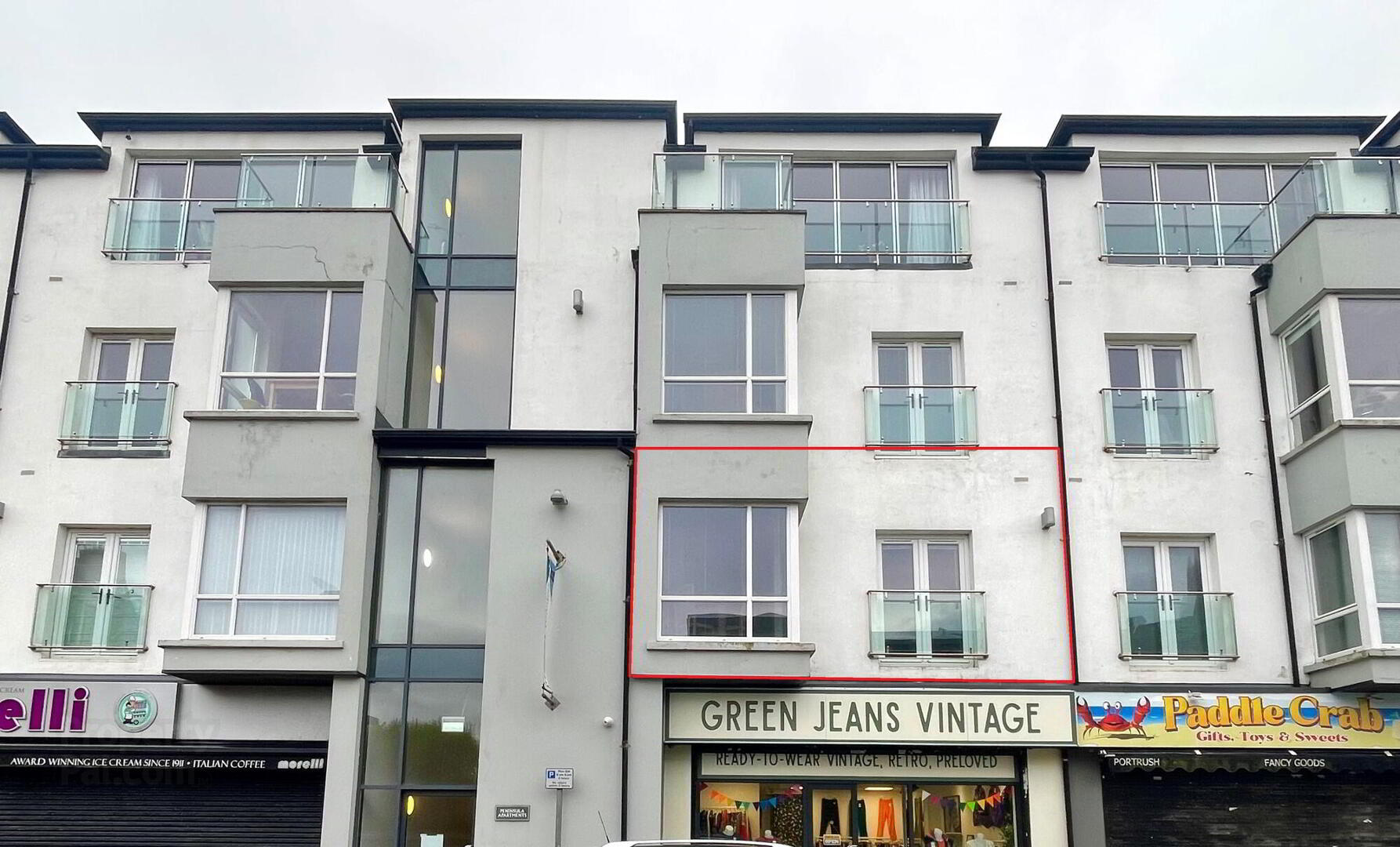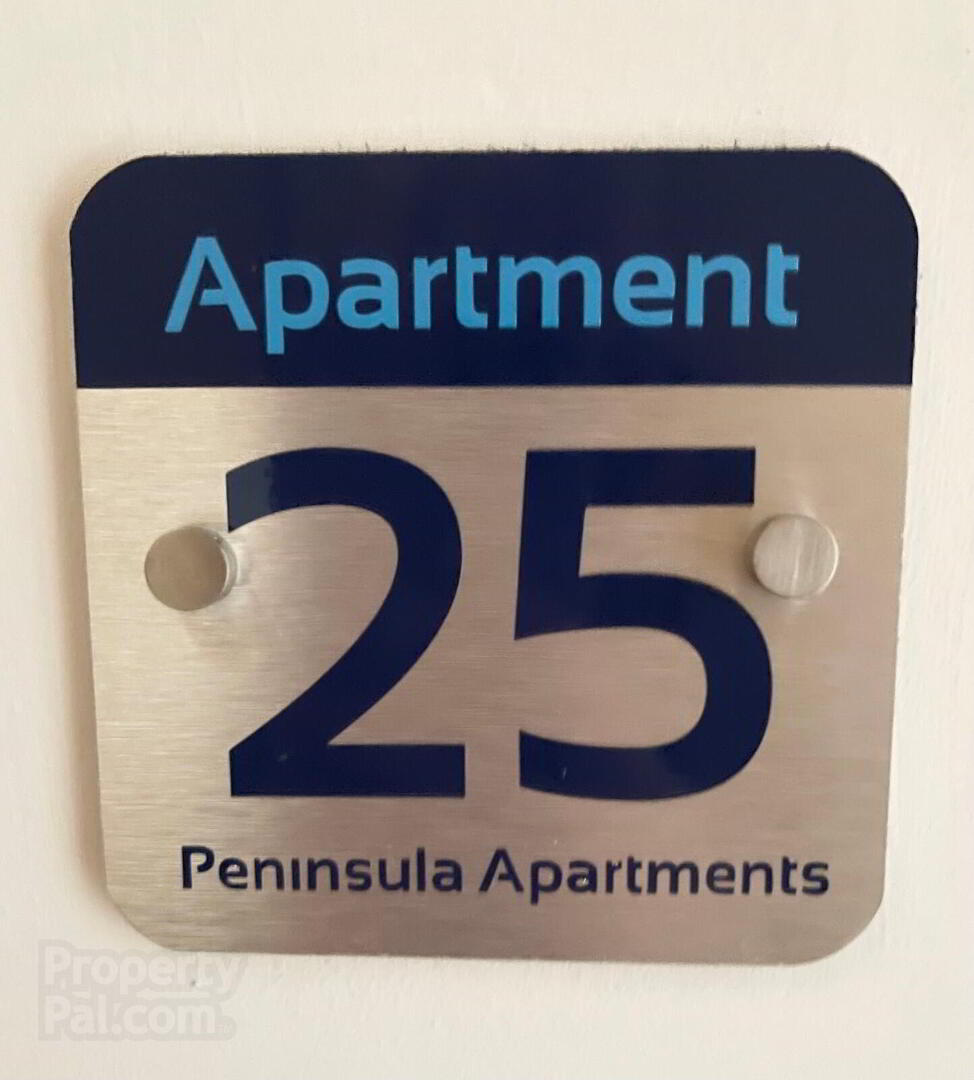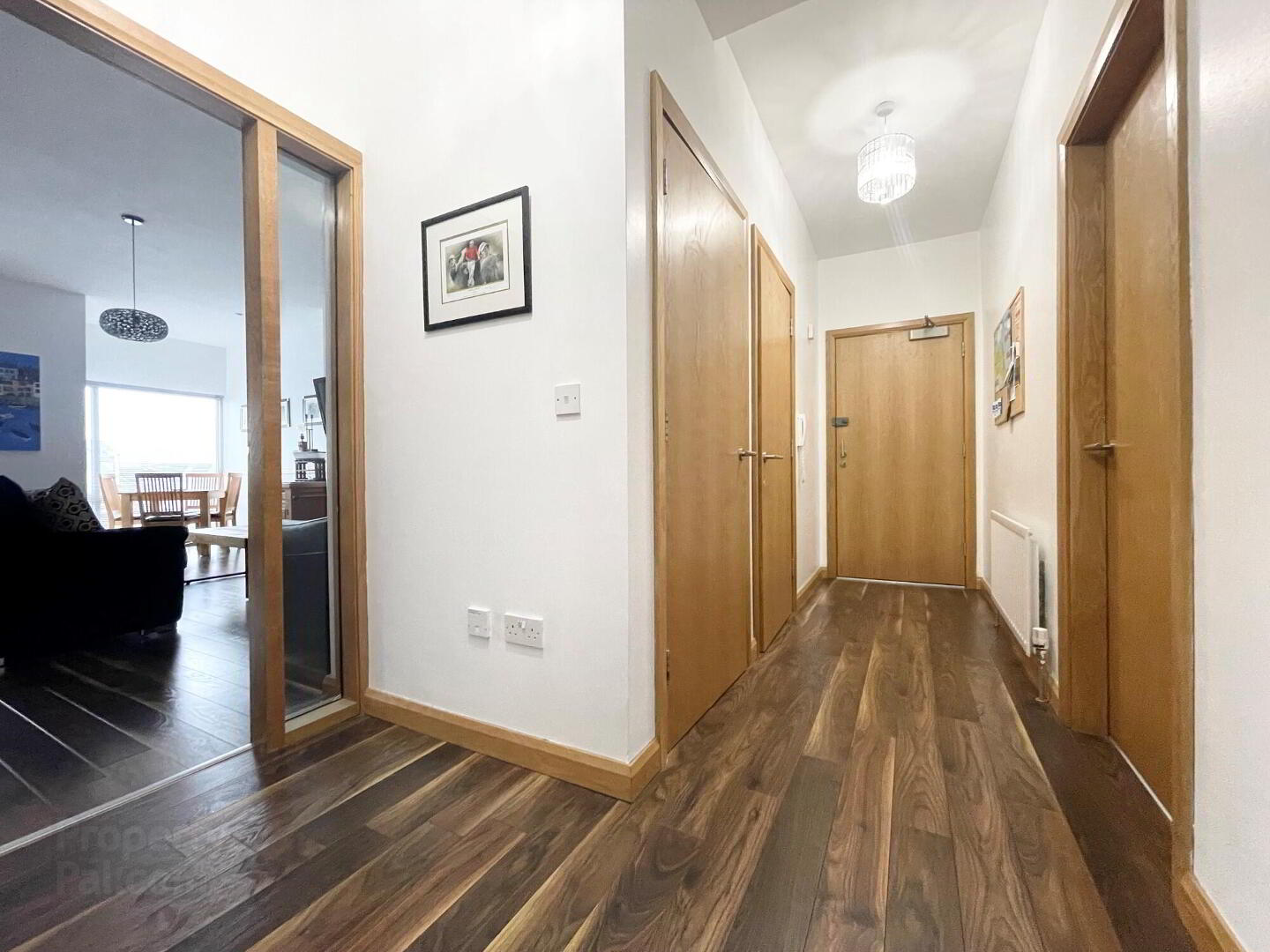


Apt 25, Peninsula,
Eglinton Street, Portrush, BT56 8DX
2 Bed Apartment
Offers over £275,000
2 Bedrooms
1 Reception
EPC Rating
Key Information
Price | Offers over £275,000 |
Rates | Not Provided*¹ |
Stamp Duty | |
Typical Mortgage | No results, try changing your mortgage criteria below |
Tenure | Leasehold |
Style | Apartment |
Bedrooms | 2 |
Receptions | 1 |
Heating | Gas |
EPC | |
Status | For sale |

Features
- One secure allocated car parking space
- Key fob entry system
- Gas fired heating
- Lift access to all floors
- Communal garden/outdoor area with seating
- No chain transaction
- Management fees £1400 P/A
It is only by internal inspection that this first floor apartment can be truly appreciated. The Peninsula Development is located in the heart of Northern Ireland's premier tourist resort and is close to local shopping, beaches, the harbour and the world renowned Royal Portrush Golf Club. Viewing is highly recommended and by appontment only.
*Note to Buyers* To comply with Anti-Money Regulations the successful buyer will be required to provide written proof of funding and two methods of identification (please ask for further information).
* Disclaimer Clause - These particulars are given on the understanding that they form no part of any legal contract. Purchasers should satisfy themselves regarding the description and accuracy of the information*
- Entrance Hall:
- With laminate flooring.
- Storage Cupboard:
- With shelving.
- Storage Cupboard:
- Housing the gas boiler.
- Open Plan Kitchen / Living / Dining Area:
- 5.9m x 5.1m (19' 4" x 16' 9")
(Size excluding bay)
Kitchen – A range of eye and low level units with matching worktops and breakfast bar area, one and a half stainless steel sink unit with mixer taps, integrated Neff oven, Neff four ring gas hob, Elica extractor fan, integrated fridge / freezer, integrated Neff dishwasher, Hot Point washer dryer, tiled flooring. - Living Room / dining Area – With a feature wall mounted electric fire, Juliet balcony and laminate flooring.
- Bedroom 1 With Ensuite:
- 3.4m x 4.m (11' 2" x 13' 1")
With laminate flooring.
Ensuite – White two piece suite comprising of a WC and wash hand basin with tiled splash back, a fully tiled walk in shower cubicle with a mains shower, a wall mount mirror vanity unit, extractor fan, shaving point and tiled flooring. - Bedroom 2:
- 3.3m x 4.m (10' 10" x 13' 1")
With laminate flooring. - Bathroom:
- White three piece suite comprising of a WC, wash hand basin and a P shaped bath with shower screen, mixer taps with a shower attachment, towel rail. Shaving point, wall mounted light up mirror, extractor fan and tiled flooring.




