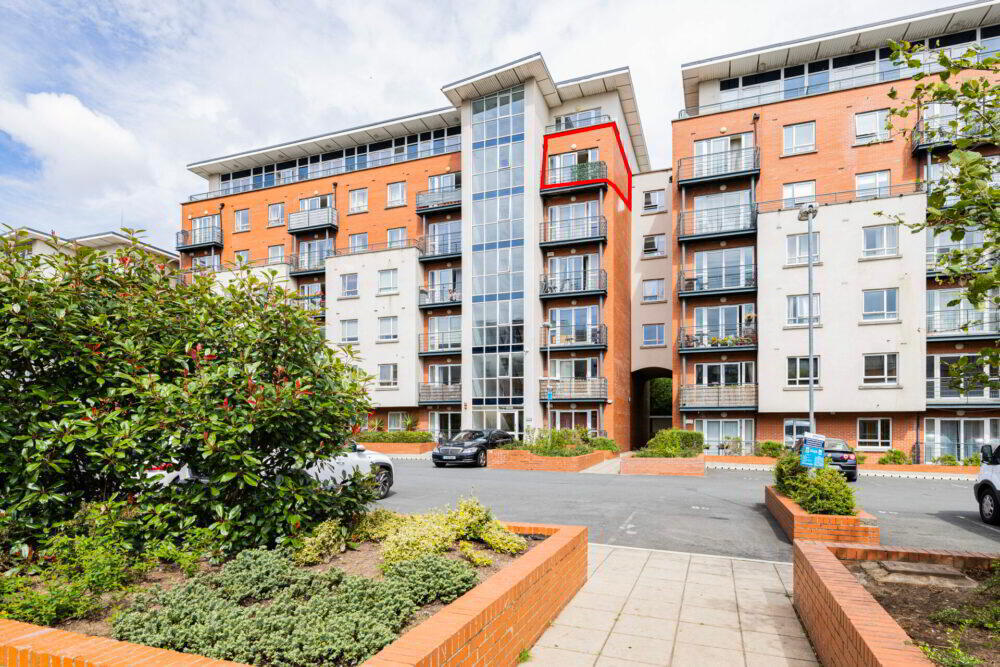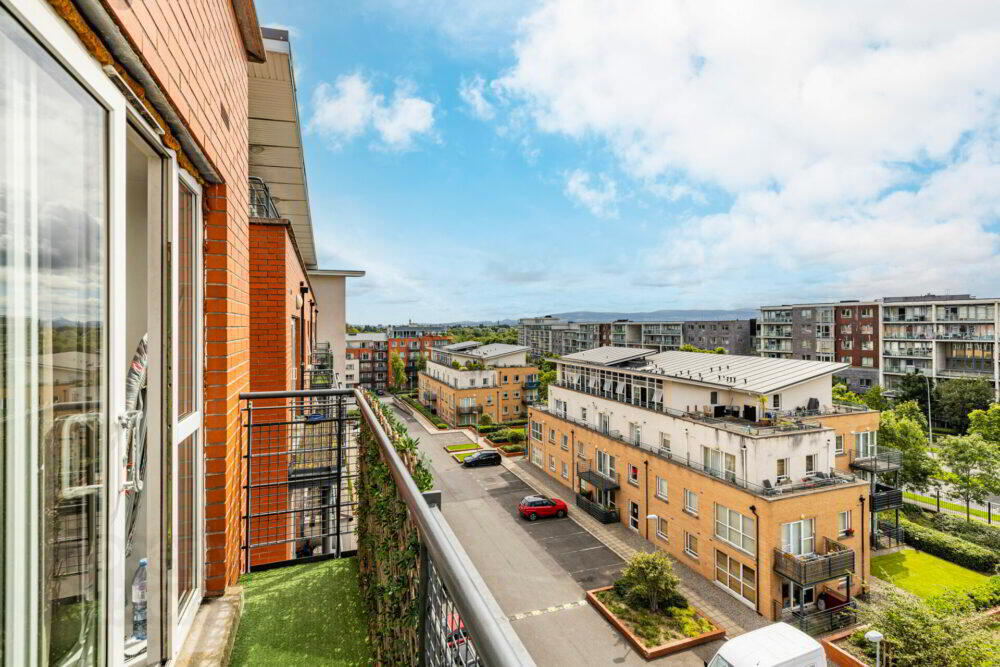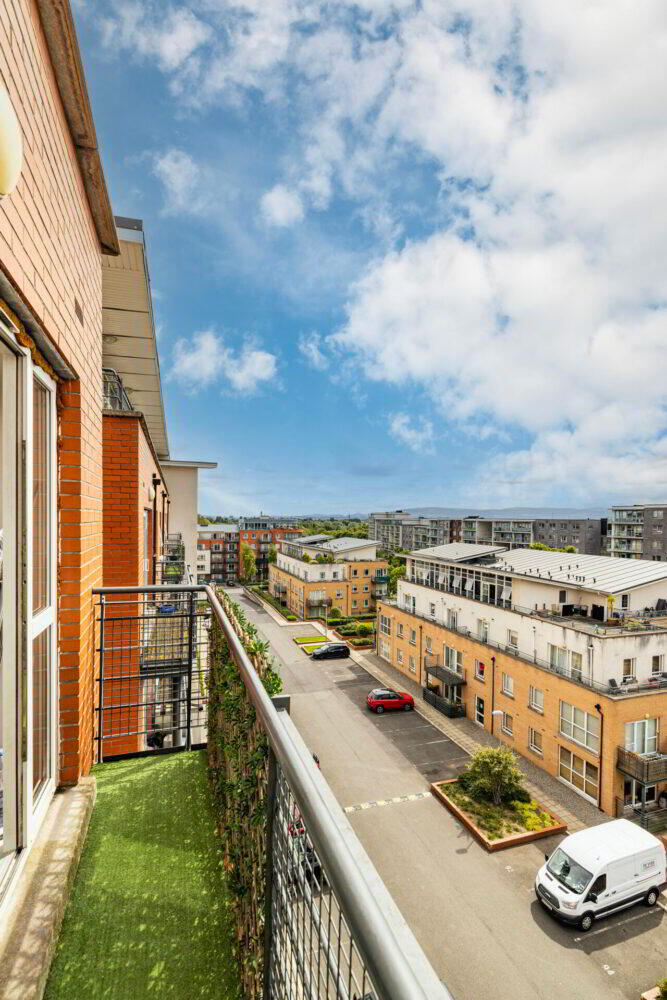


Apt 226, Premier Square,
Finglas Road, Dublin, D11WF64
3 Bed Apartment
Price €325,000
3 Bedrooms
2 Bathrooms

Key Information
Price | €325,000 |
Rates | Not Provided*¹ |
Stamp Duty | €3,250*¹ |
Tenure | Not Provided |
Style | Apartment |
Bedrooms | 3 |
Bathrooms | 2 |
BER Rating |  |
Status | For sale |
Size | 87.4 sq. metres |

Superb 5th Floor 3 Bedroom Apartment in sough after location
Property Features
Fifth Floor 3 Bedroom Apartment
2 Designated Car Parking Spaces
South West Facing with large balcony
Excellent location close to City Centre
Electric Storage Heating
Secure Gated Development
Annual Service Charge €2,450
PVC Double Glazing
Lift access
On view by appointment
O’Connor Estate Agents are delighted to bring No.226 Premier Square to the market, a bright and spacious light filled south-west facing 3 bedroom apartment that comes with two allocated car parking spaces. Located on the 5th floor this sun drenched apartment also has a large balcony offering uninterrupted views and is set in an excellent location off the Finglas Road within this modern built Premier Square development.
The apartment is superbly laid out over very generous living space. Aside from 3 double bedrooms it also benefits from a separate kitchen with ample counter space and its own south west facing window for natural light. For much needed storage the apartment has a walk-in Pantry off the kitchen and another large walk-in storage room off the Hallway.
Premier Square is a well maintained gated development and tucked away from the main road and Apt 226 offers a great opportunity to acquire a truly superb apartment within this location.
On View by Appointment.
Accommodation briefly comprises:
Hallway – with wooden flooring and access to large walk-in storage.
Living Room – c.7.51m x 3.5m with wooden flooring, feature fireplace and access to large south west facing balcony.
Kitchen/Dining Area – c.3.62m x 2.92m with modern built in kitchen units, floor and part wall tiling. Access provided to a walk in Pantry/Store.
Master Bedroom – c.4.43m x 2.98m with wooden flooring and built-in wardrobes.
Bedroom 2 – c.4.56m x 2.35m with wooden flooring and built-in wardrobes.
Bedroom 3 – c.3.35m x 2.94m with wooden flooring and built-in wardrobes.
Bathroom – c.2.28m x 1.93m with bath & shower facility, floor tiling, partial wall tiling, wc and whb.
**TRANSPORT** – This property has the convenience of the M50 & M1 within close proximity. The QBC corridor on the Finglas Road offers numerous bus routes taking you to the city centre in a quick and efficient manner. Dublin Airport is also conveniently nearby.
**AMENITIES** – This property is ideally located close to both Clearwater Shopping Centre & Charlestown Shopping Centre. The Botanical Gardens, IKEA, DCU and a host of other amenities are very close to this popular development.
PLEASE NOTE THAT FLOOR PLANS ARE FOR ILLUSTRATION PURPOSES ONLY.
BER Details
BER Rating: c1
BER No.: 103311353
Energy Performance Indicator: 152.33 kWh/m²/yr


