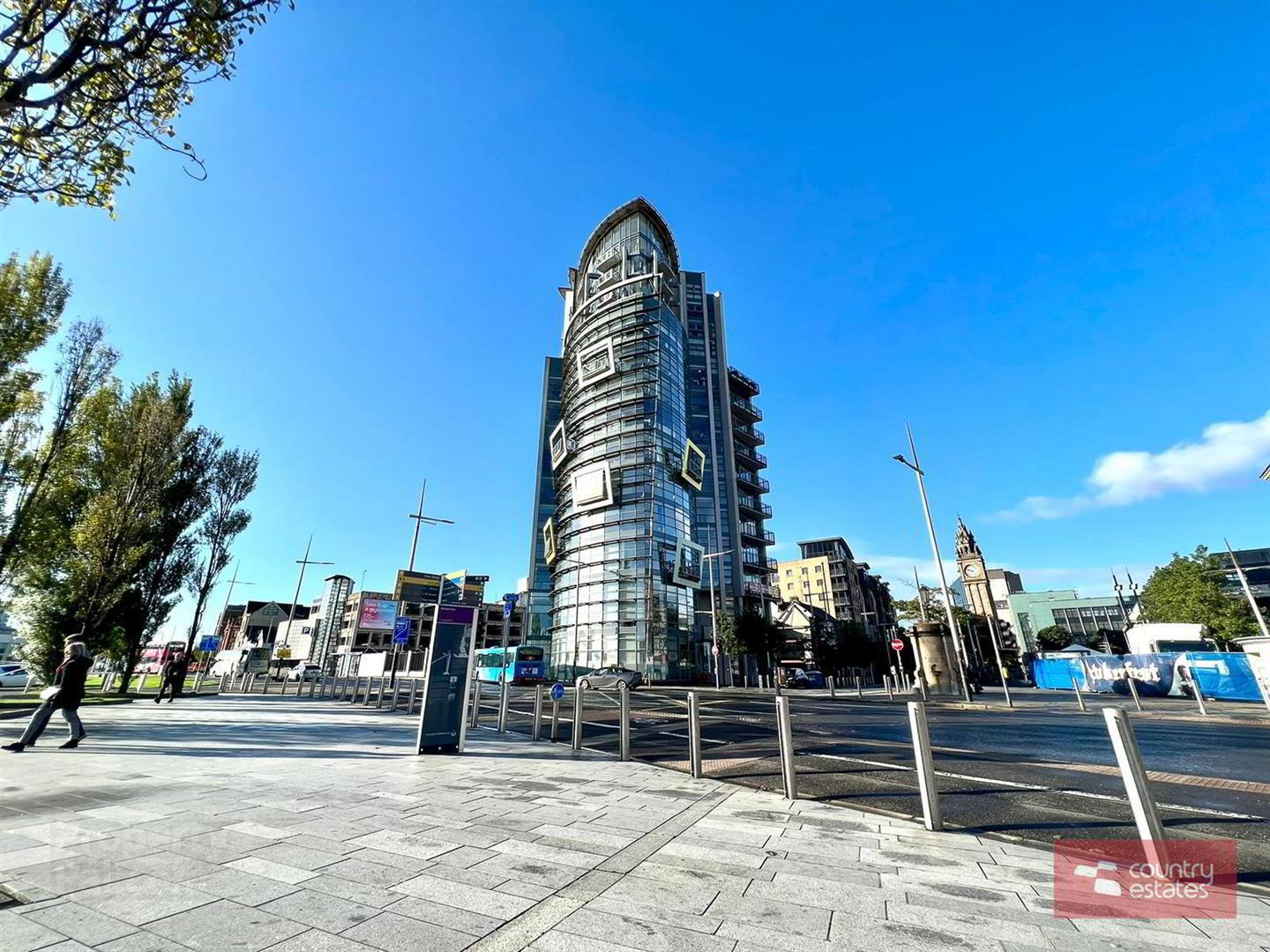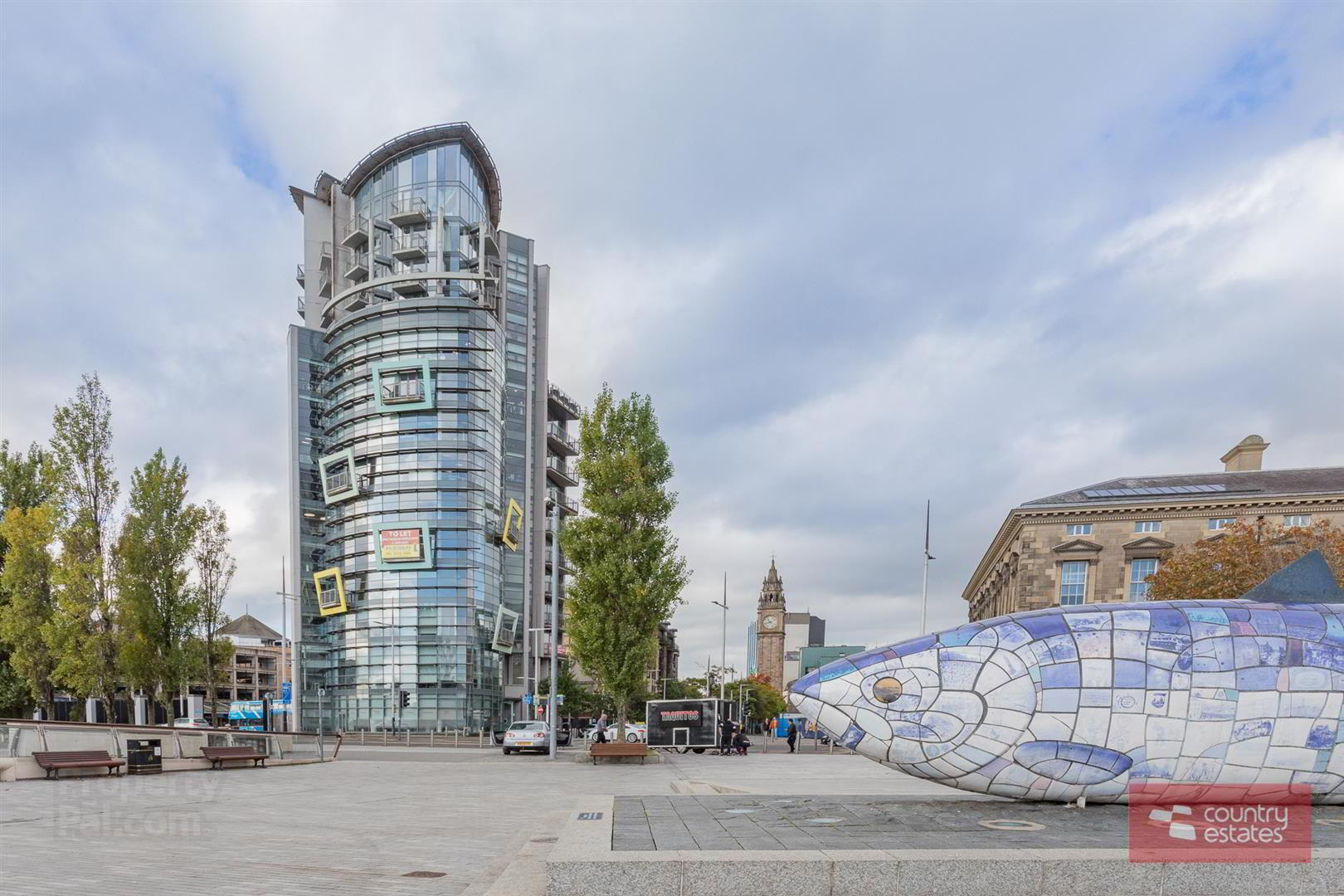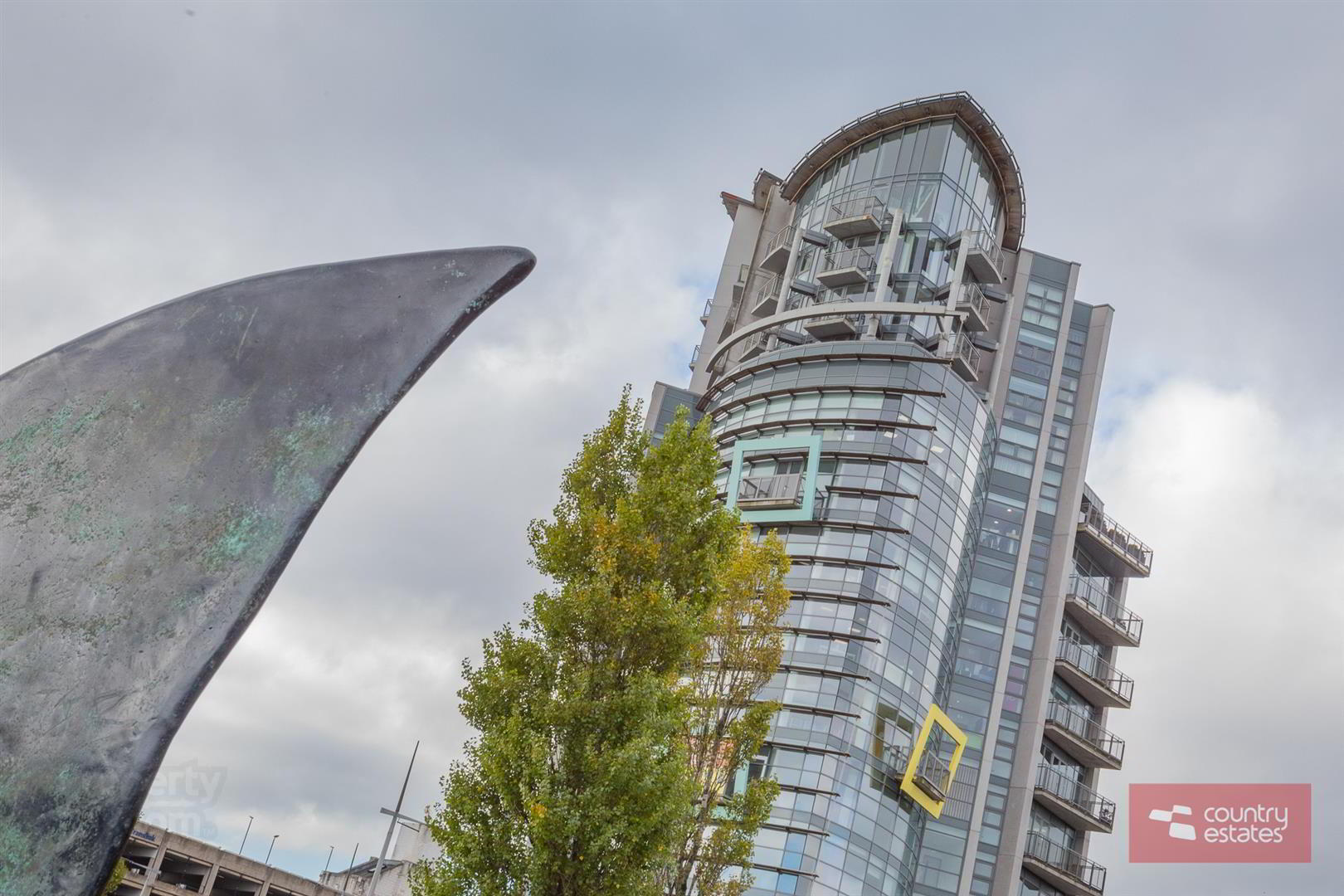


Apt 12.1 'The Boat', 49 Queens Square,
Belfast, BT1 3FF
3 Bed Apartment
Sale agreed
3 Bedrooms
3 Bathrooms
1 Reception
EPC Rating
Key Information
Price | Last listed at Offers around £460,000 |
Rates | Not Provided*¹ |
Tenure | Freehold |
Style | Apartment |
Bedrooms | 3 |
Receptions | 1 |
Bathrooms | 3 |
Heating | Gas |
EPC | |
Status | Sale agreed |

Features
- Superb Contempory Apartment
- 3 Bedrooms
- Two En Suite Shower Rooms
- Feature Floor To Ceiling Glazing Throughout
- Magnificent Views Across City Centre & Various Landmark Buildings
- Open Plan Living/ Dining/ Kitchen Layout
- Three Private Balconies
- Underground Car Park With Allocated Space
- Luxury Modern Bathroom Suite
- Gas Central Heating
The Boat is one of Belfast's most iconic landmark buildings. This contemporary spacious apartment comprises three bedrooms, two modern ensuites, luxury bathroom and a stunning lounge with adjoining luxury kitchen. With floor to ceiling glazing throughout and three private balconies the property enjoys magnificent far reaching views over various landmarks including Belfast Harbour Estate & Docks, River Lagan, The Waterfront & Titanic Buildings, Custom House Square and St Annes Cathedral to name a few. With a private underground car park accessed via a car lift this home is agruably one of the City's finest apartments within easy walking distance of the Cathedral quarter. An early viewing is highly recommended.
- ACCOMMODATION
- COMMUNAL ENTRANCE DOOR
- With CCTV video entry system. Secure lift with passcode to 12th floor.
Front door into:- - SPACIOUS ENTRANCE HALL
- With quality exposed hardwood flooring extending through to lounge.
- OPEN PLAN LOUNGE / DINING WITH ADJOINING KITCHEN 6.48m x 6.20m (21'3" x 20'4")
- At max.
- LOUNGE WITH INFORMAL DINING ASPECT
- Quality exposed hardwood flooring. Feature Floor to ceiling glazed windows with far reaching views over City including Belfast Harbour, SSE & The Waterfront building. Fully glazed door to Private balcony.
- LUXURY 'ERNESTOMEDA' KITCHEN 4.93m x 3.73m (16'2" x 12'3")
- At max. Equipped with a comprehensive range of high and low level matt grey fitted units with contrasting granite work surfaces. Fixed centre island with twin under pot drawers, granite work surface and inlaid 4 ring hob. Overhead extractor fan housed in stainless steel extractor with Glass hood. A host of Integrated 'Miele' appliances including stainless steel eye level oven, microwave, dishwasher and integrated 'AEG' washing machine. Single drainer sink unit with monobloc mixer tap with complementary part tiled walls and splashback. Tiled floor. Feature Floor to ceiling glazed windows with far reaching views over City. Fully glazed door to Private balcony.
- BEDROOM 2 7.29m x 5.16m (23'11" x 16'11")
- At max. Feature Floor to ceiling glazed windows with far reaching views over City.
- LUXURY EN SUITE
- Contemporary suite comprising modern wall hung wash hand basin with monobloc tap, 'Geberit' wall push w.c. Fitted full width mirror and fully tiled shower enclosure. Recessed low voltage lighting. Tiled floor.
- BEDROOM 3 4.42m x 3.48m (14'6" x 11'5")
- Presently used as home office / study. Feature Floor to ceiling dual aspect glazed windows with far reaching views over City including Custom house square, St Annes Cathedral and SSE.
- LUXURIOUS BATHROOM
- Comprising modern wall hung floating wash hand basin with monobloc tap, recessed mirror with recessed low voltage lighting. 'Geberit' Wall push w.c. Bath with shower attachment. Complementary feature tiled accent with coordinating Tiled floor.
- BEDROOM 1 5.08m x 3.99m (16'8" x 13'1")
- Feature Floor to ceiling glazed windows with far reaching views over City including Belfast Harbour & Waterfront building. Fully glazed door to Private balcony.
- LUXURY EN SUITE
- Contemporary suite comprising of modern wall hung wash hand basin with monobloc tap. 'Geberit' Wall push w.c and fitted full width mirror with low voltage lighting. Fully tiled shower enclosure and tiled floor.
- OUTSIDE
- Secure communal entrance door with CCTV video entry to lobby area secure lift with passcode to apartment. Car lift to under ground car park with allocated private parking space (No 6).
- IMPORTANT NOTE TO ALL PURCHASERS:
We have not tested any of the systems or appliances at this property.

Click here to view the video


