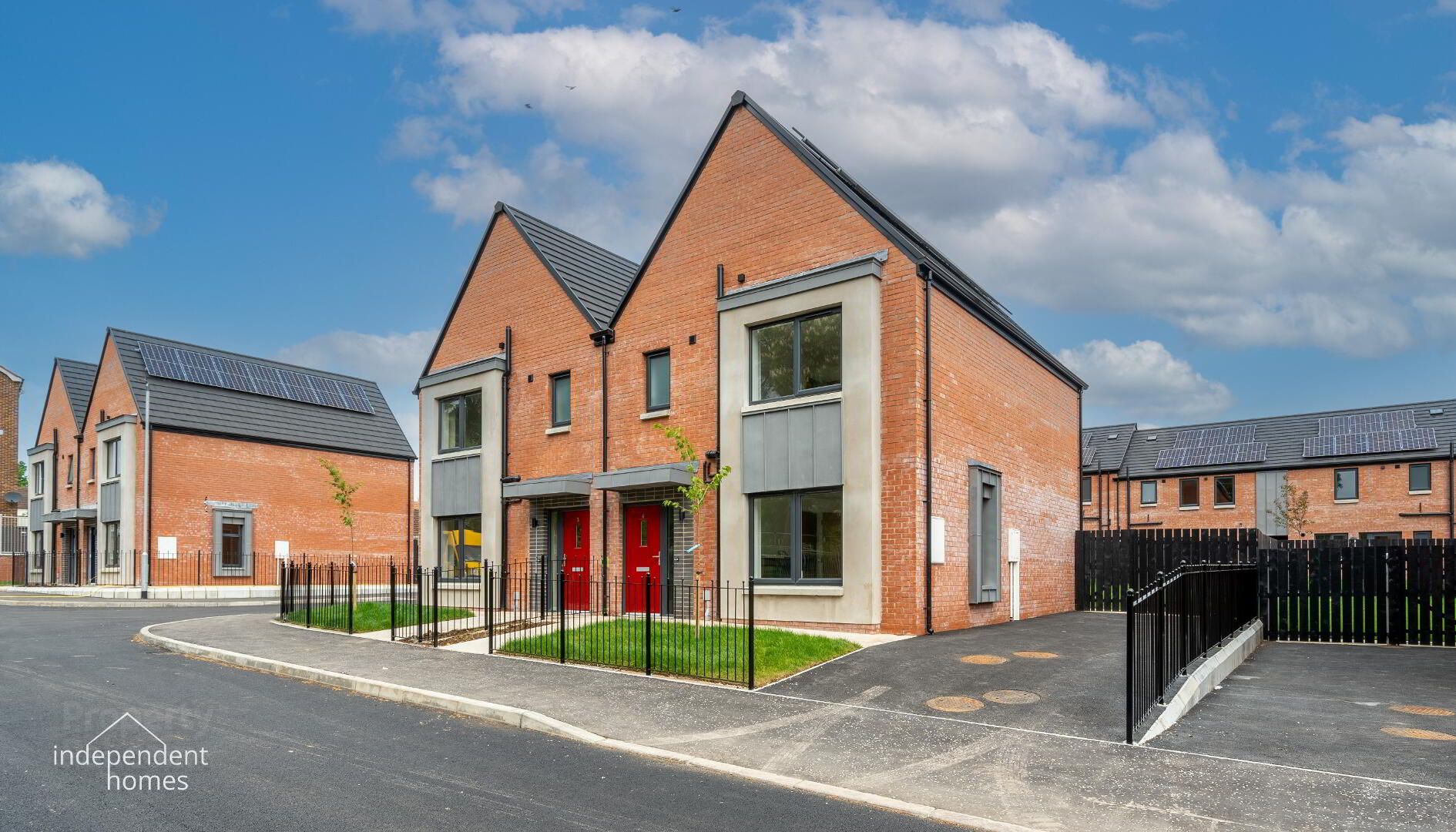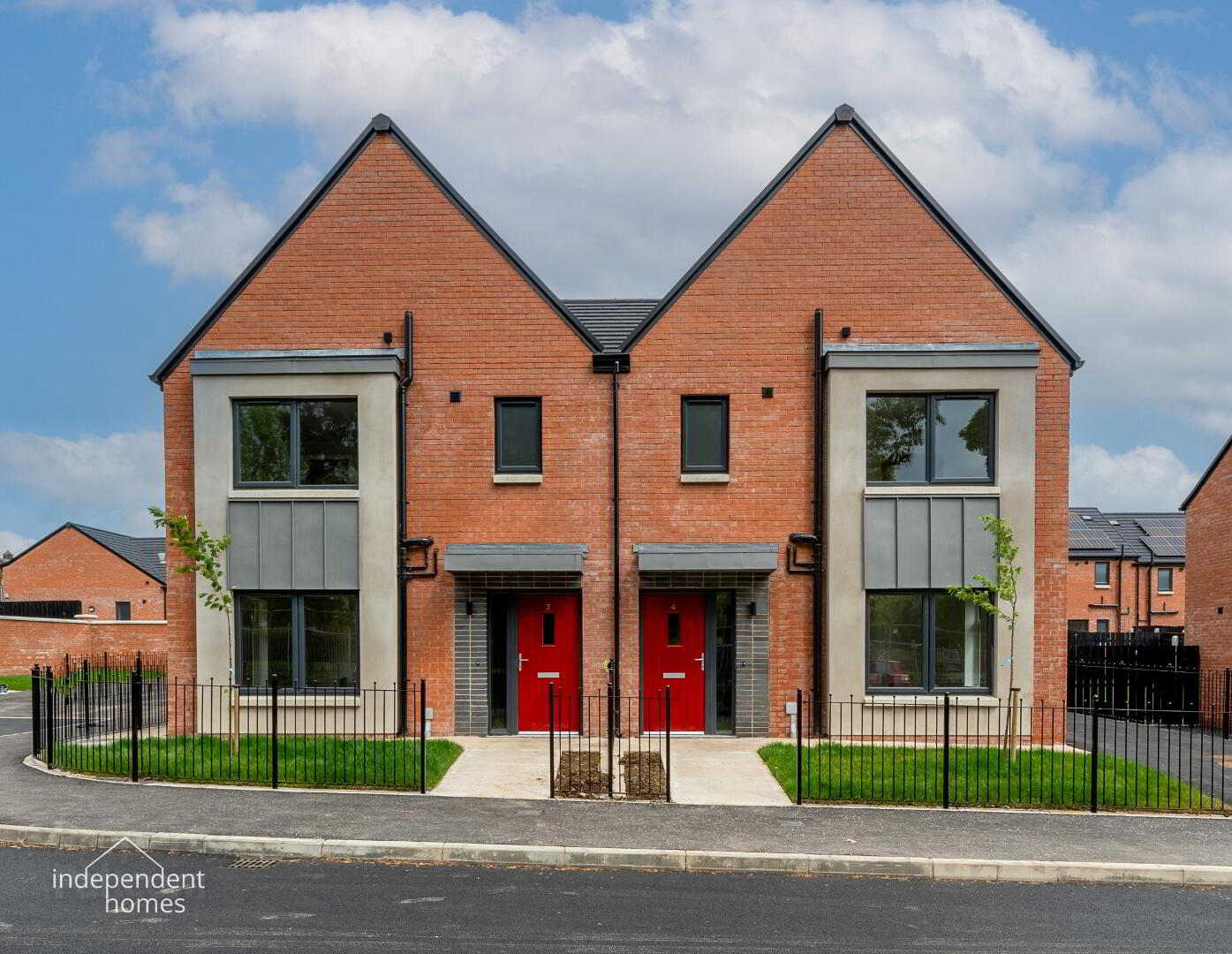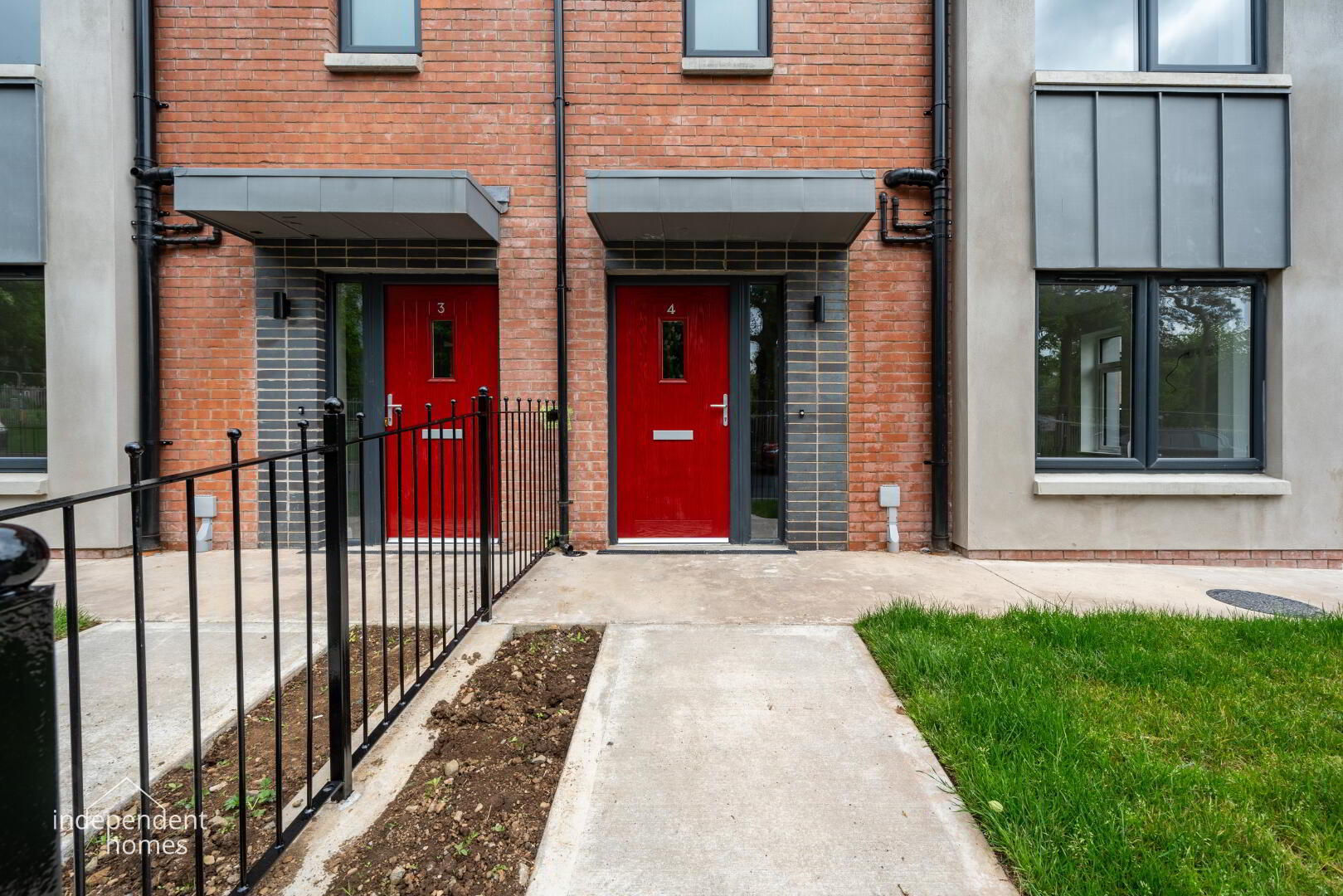


Hopefield, Hopefield Avenue,
Hopefield Avenue,, Newtownabbey, BT37 9FG
3 Bed Semi-detached House (4 homes)
This property forms part of the Hopefield Avenue development
Sale agreed
3 Bedrooms
1 Bathroom
1 Reception
Key Information
Price | Prices from £139,950 |
Tenure | Not Provided |
Style | Semi-detached House |
Bedrooms | 3 |
Receptions | 1 |
Bathrooms | 1 |
Heating | Gas |
Status | Sale agreed |
 | This property may be suitable for Co-Ownership. Before applying, make sure that both you and the property meet their criteria. |
Hopefield Avenue Development
| Unit Name | Price | Size |
|---|---|---|
| Hopefield Avenue, Site B7 Hopefield Avenue, Newtownabbey | Sale agreed | |
| Site B8 Hopefield Avenue, Newtownabbey | Sale agreed | |
| Site B9 Hopefield Avenue, Newtownabbey | Sale agreed | |
| Site B10 Hopefield Avenue, Newtownabbey | Sale agreed |
Hopefield Avenue, Site B7 Hopefield Avenue, Newtownabbey
Price: Sale agreed
Size:
Site B8 Hopefield Avenue, Newtownabbey
Price: Sale agreed
Size:
Site B9 Hopefield Avenue, Newtownabbey
Price: Sale agreed
Size:
Site B10 Hopefield Avenue, Newtownabbey
Price: Sale agreed
Size:

Please be aware that as part of an affordable home scheme any potential buyer will have to qualify and use a help to buy scheme such as Co-ownership or Fairshare to purchase one of these exceptional homes.
More information on Co-ownership and Fairshare can be found on the links below or ask one of our staff to put you in touch with one of our trusted mortgage brokers.
https://fairshare.org.uk/
https://www.co-ownership.org/
The property is complete with a low maintenance red brick finish topped feature standing seem metal, uPVC fascia, barge and soffit. uPVC guttering with uPVC downpipes fitted to compliment the external trim.
Your home will look complete from day 1 - Painted metal railings to front and front/side boundaries, with fencing/walls to rear rear/side boundaries depending on plot location.
Private Driveways finished in bitmac. A concrete path will be provided to at least the front and rear elevation with level access to one external door.
You can even wash your car and water the plants using the outside tap which is provided as standard!
Energy saving uPVC double glazed windows with locking latches (except those deemed emergency escape routes) are standard. uPVC French doors are fitted for ease of access to the enclosed rear garden. A low maintenance UPVC doors with double-glazing complete the external elevation. For that little bit of extra comfort External light points to front and back doors.
An inviting entrance hall guides you through to a spacious open plan living/ dining area complete with contemporary modern kitchen.
No kitchen is complete without appliances so your new home will be fitted with an integrated hob and oven complete with extractor canopy, fridge freezer, dishwasher and combi washer/dryer. In addition, under cabinet lighting is fitted to complete the package.
Your bathroom and W/C will be fitted with white sanitary ware with chrome finished fittings. Your main family bathroom will be fitted with a shower over the bath complete with glass screen.
Bevelled edge skirting and contemporary architrave painted gloss white is the perfect trim for each room. This is all complimented by the internal doors painted white, with satin stainless steel coloured door furniture.
Painted newel posts and handrails with balustrades are incorporated in home.
A generous provision of power points is provided throughout the house and where possible, they will be positioned to suit individual needs. TV cables are provided in all bedrooms and a telephone point is installed beside the lounge TV point. Wiring for future satellite point.
Floor coverings are included throughout with floor tiling to kitchen/dining/lounge, bathroom, and WC. As for the rest Carpet with quality underlay is provided for the stairs/landing and all bedrooms.
Select area will also benefit from feature Wall tiling to include kitchen, bathroom and WC.
And for the finishing touch ceiling and walls will be painted a neutral colour throughout
Energy conservation and running costs are important to all of us so thermal insulation to walls, roof space and habitable areas is provided to achieve a substantial energy saving. A mains gas central heating system is installed. This will incorporate a boiler and there will be radiators in all main rooms. The system is programme controlled to ensure a performance suitable for most individual requirements.
Furthermore, for your peace of mind mains supply smoke and carbon monoxide detectors will be fitted throughout.
Every property is registered with the National House Building Council (NHBC) 10 Year warranty and insurance scheme known as Buildmark, the first 2 years of which are directly with Kelly Brothers and backed by NHBCs Resolution Service. The NHBC Buildmark cover also provides deposit protection from the point of exchange, and structural defects insurance in years 3-10.

