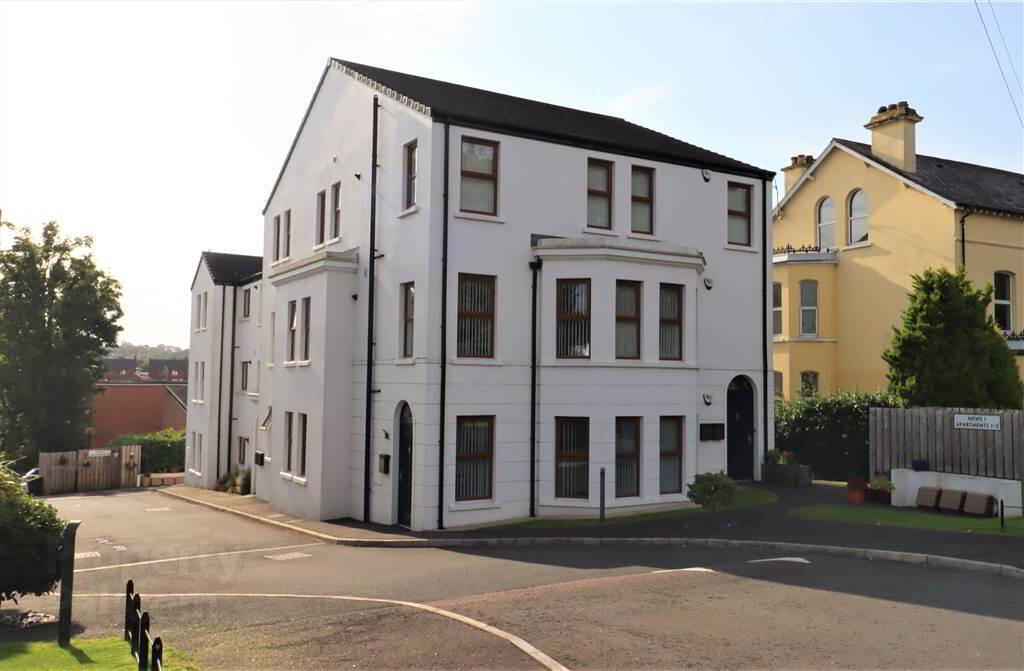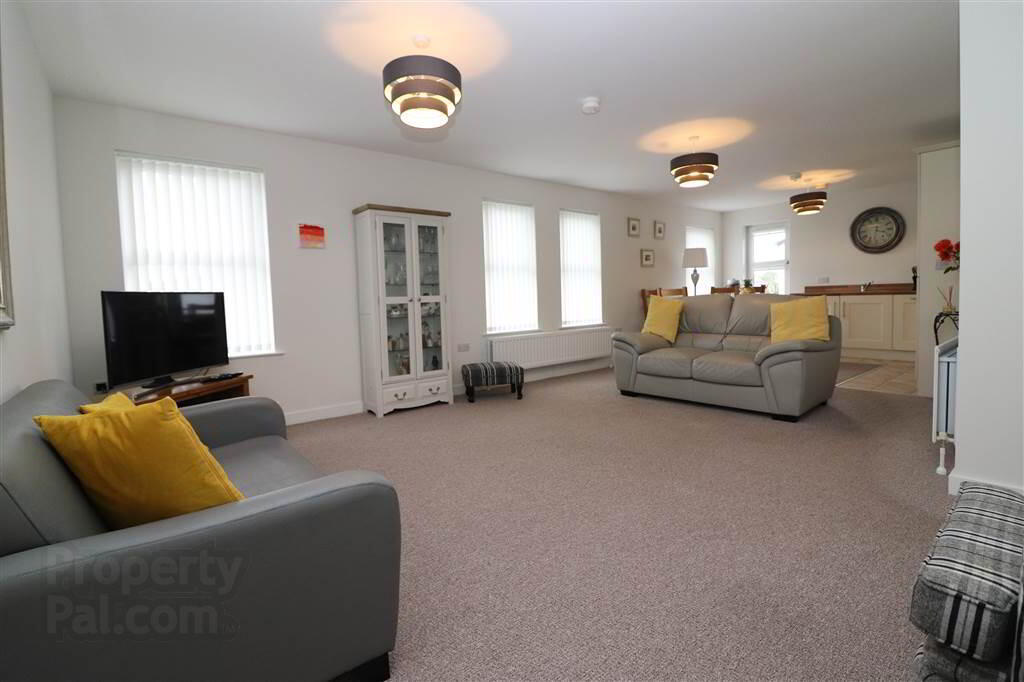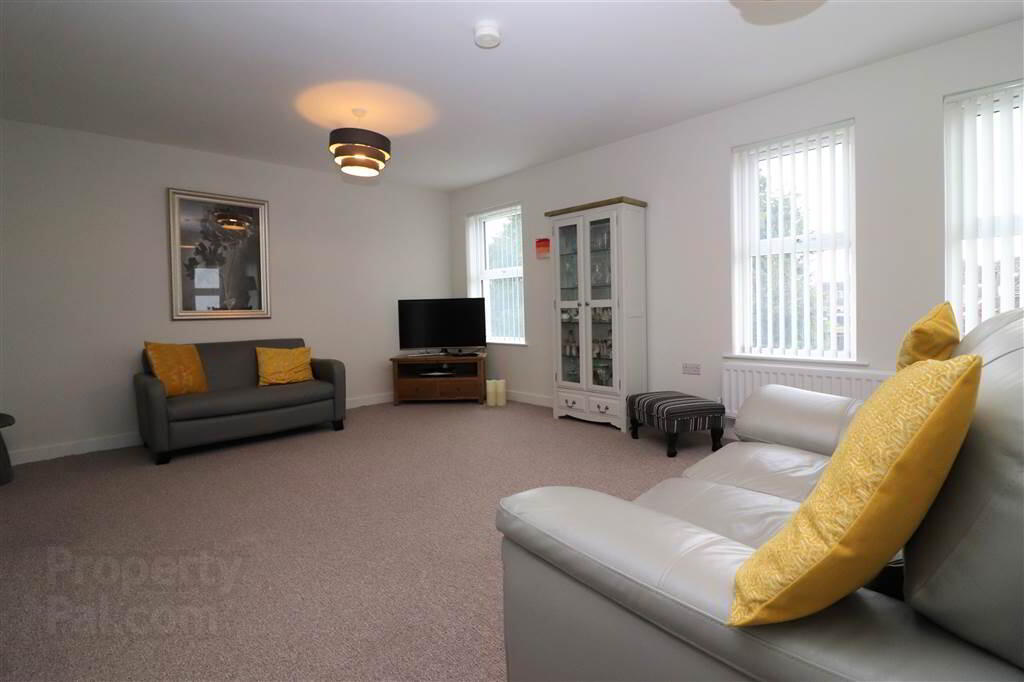


Apartment 3 Mews 1 111-115 Hillsborough Road,
Lisburn, BT28 1FS
3 Bed Apartment
Offers around £179,950
3 Bedrooms
1 Reception
EPC Rating
Key Information
Price | Offers around £179,950 |
Rates | Not Provided*¹ |
Stamp Duty | |
Typical Mortgage | No results, try changing your mortgage criteria below |
Tenure | Leasehold |
Style | Apartment |
Bedrooms | 3 |
Receptions | 1 |
Heating | Gas |
EPC | |
Status | For sale |
 | This property may be suitable for Co-Ownership. Before applying, make sure that both you and the property meet their criteria. |

Features
- Second floor apartment
- Spacious open plan lounge/kitchen/dining area
- 3 bedrooms, master with ensuite
- Bathroom
- UPVC double glazing
- Gas heating
- Communal gardens and bin storage
- Allocated parking space
- Easy M1 and A1 access
- Walking distance to Lagan Valley Hospital and Health Centre
The apartments offers fabulous accommodation extending to approximately 1,015sq ft. There is a beautiful open plan lounge, kitchen and dining area, three bedrooms, master with ensuite and bathroom.
Lisburn City Centre, Omniplex, Leisureplex and a host of restaurants are all within a short walk. For those who want to escape from the hustle and bustle the stunning Lagan Towpath again is just minutes away.
The apartment needs to be viewed to be truly appreciated.
Ground Floor
- COMMUNAL ENTRANCE HALL:
- Composite entrance door. Stairs to all floors.
Second Floor
- ENTRANCE HALL:
- Hardwood entrance door. Useful storage cupboard.
- OPEN PLAN LOUNGE/KITCHEN/DINING AREA:
- 8.51m x 4.87m (27' 11" x 15' 12")
Excellent range of high and low level units. Single drainer stainless steel sink unit with mixer taps. Built in hob and under oven. Stainless steel extractor fan. Integrated fridge/freezer, washer/dryer and dishwasher. Tiled floor in kitchen area. - MASTER BEDROOM:
- 4.3m x 3.87m (14' 1" x 12' 8")
(at widest points) - ENSUITE:
- White suite. Shower cubicle with thermostatically controlled shower. Wash hand basin. Concealed WC. Tiled floor. Part tiled walls. Extractor fan.
- BEDROOM TWO:
- 3.4m x 3.38m (11' 2" x 11' 1")
- BEDROOM THREE:
- 3.4m x 2.51m (11' 2" x 8' 3")
- BATHROOM:
- White suite. Panelled bath with mixer taps and shower. Wash hand basin. Concealed WC. Extractor fan. Part tiled walls. Tiled floor.
Outside
- Allocated parking space. Communal gardens and bin storage.
Directions
Hillsborough Road, Lisburn




