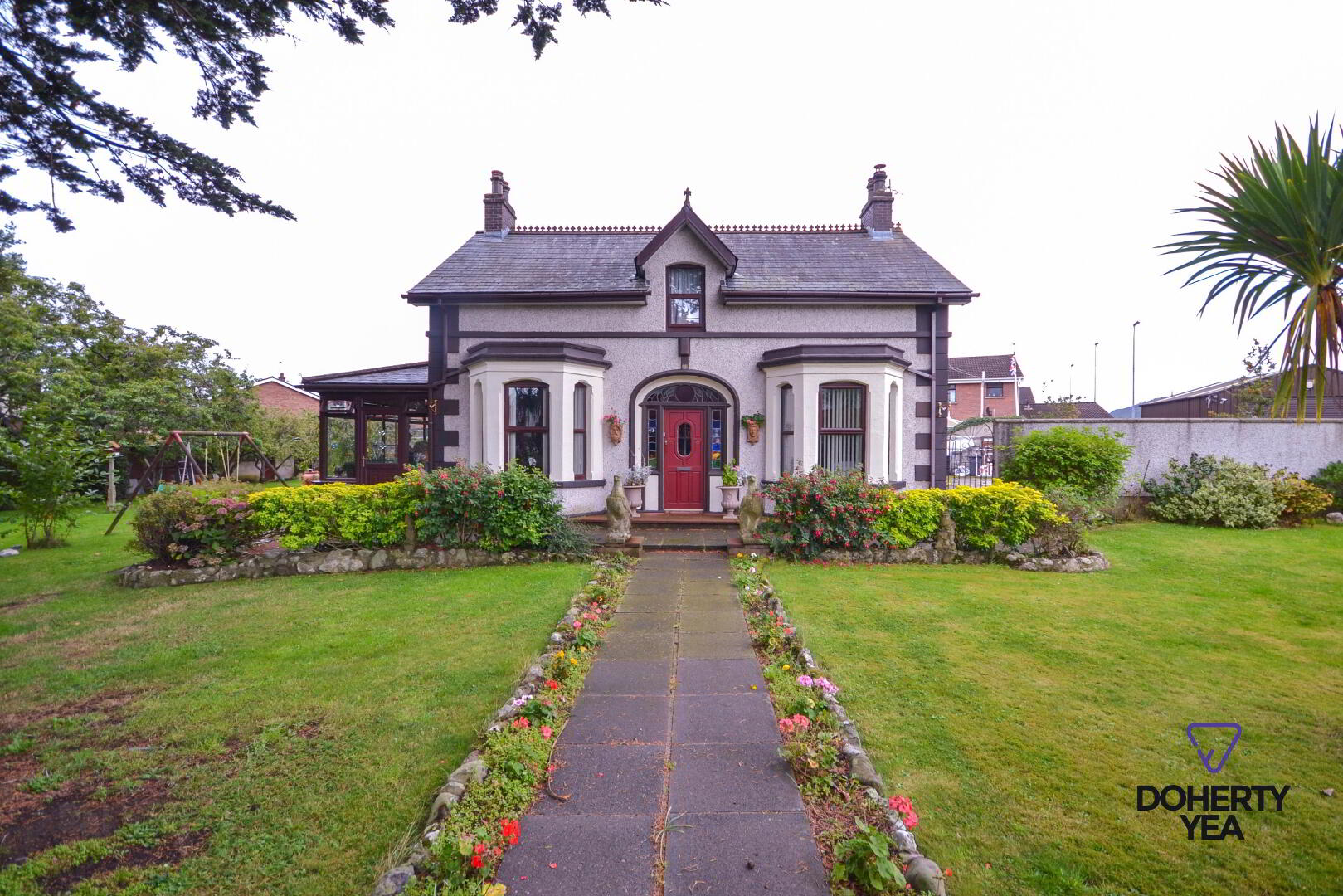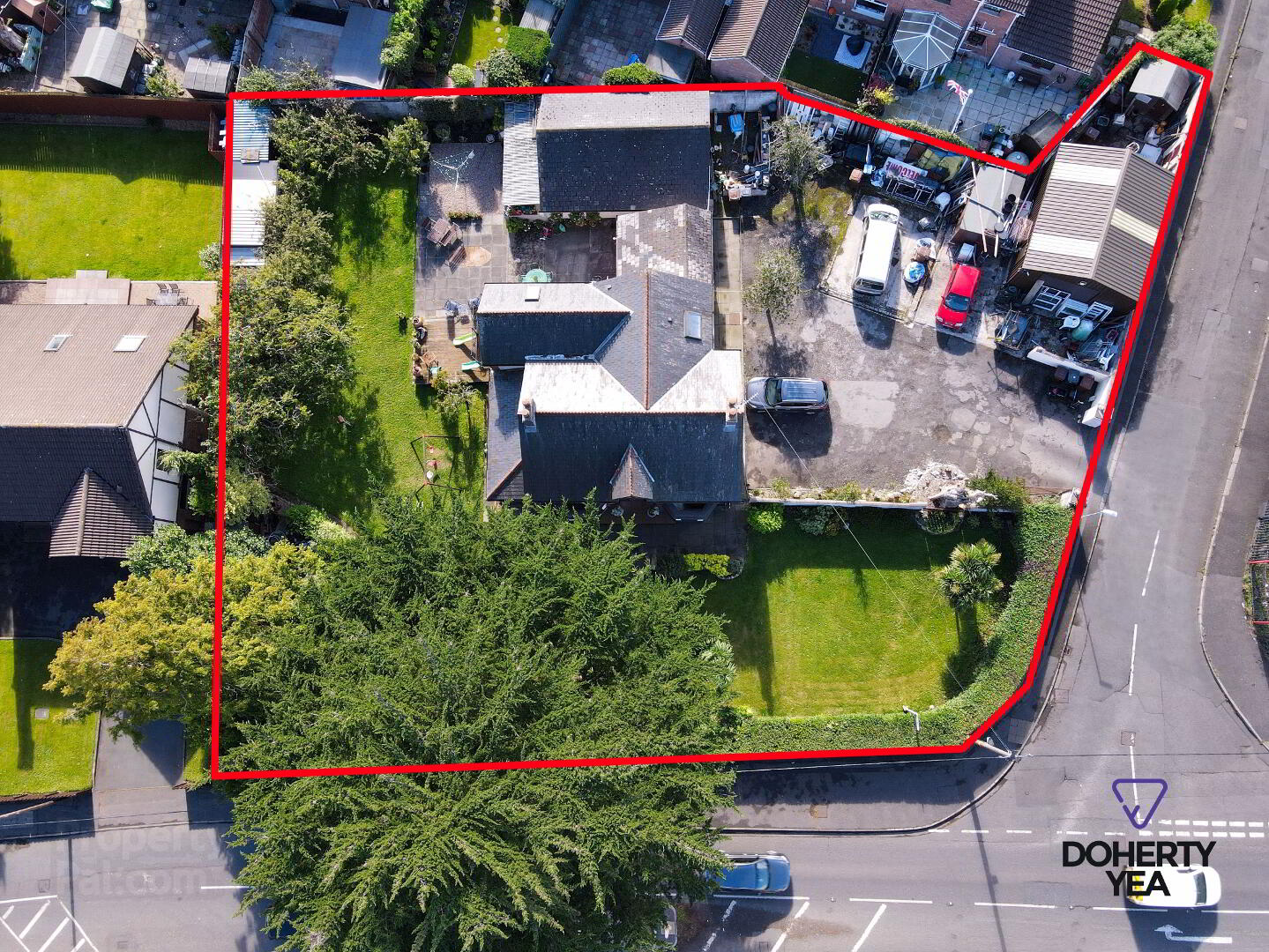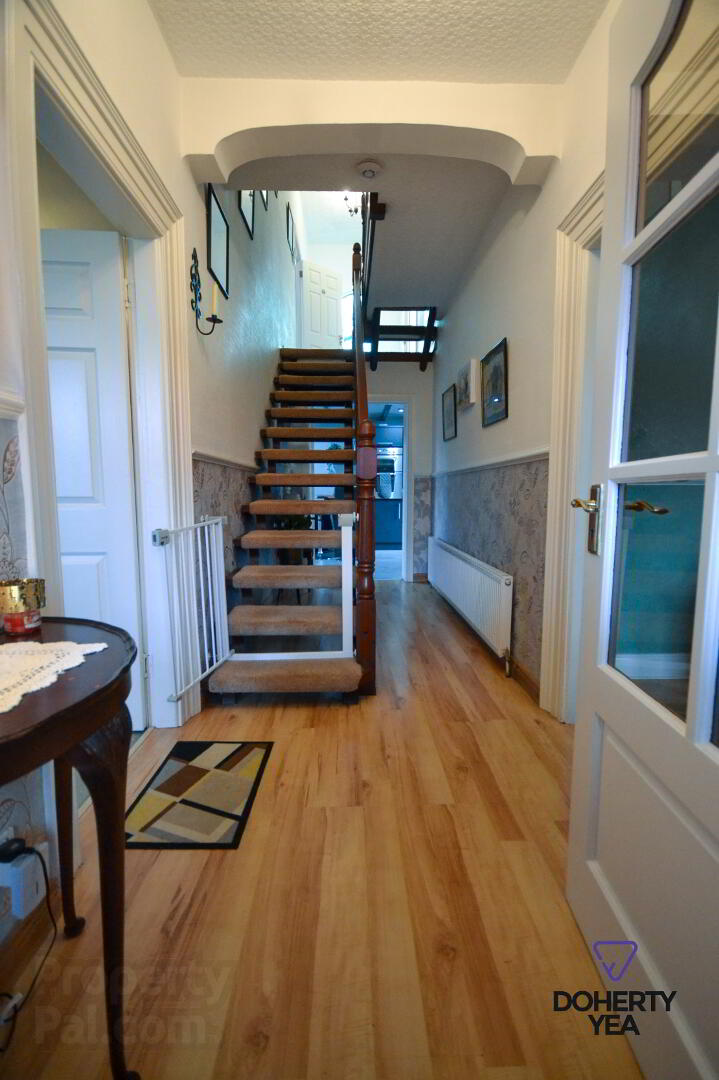


Albany Cottage, 16 Woodburn Road,
Carrickfergus, BT38 8HQ
5 Bed Detached House
Price £379,950
5 Bedrooms
3 Bathrooms
3 Receptions
Key Information
Price | £379,950 |
Rates | Not Provided*¹ |
Stamp Duty | |
Typical Mortgage | No results, try changing your mortgage criteria below |
Tenure | Not Provided |
Style | Detached House |
Bedrooms | 5 |
Receptions | 3 |
Bathrooms | 3 |
EPC | |
Status | For sale |

Features
- Spacious detached period property with a number of outbuildings on a generous 1/2 acre site. Previously used as a B&B Albany Cottage offers plentiful internal accommodation with 2 Reception Rooms to the front with an additional large wrap around Sunroom to the rear.
- Potential development site subject to the required permissions.
- Numerous outbuildings including fully equipped Hair Salon, large Garage, metal workshop, potting shed.
- Lounge & Drawing Room with feature fireplaces, one with linked multi fuel stove, original features such as ceiling rose & coving.
- Recently upgraded Kitchen with modern units & breakfast bar, separate Utility Room / Office.
- 5 double Bedrooms to the 1st floor. Master Bedroom with en-suite shower room.
- Family Bathroom with white suite and separate Shower. Separate W.C
- Plentiful Off Road Parking.
- Double glazed throughout. Gas fired central heating.
- Located close to Carrickfergus Town Centre, convenience shopping & transport links to Belfast.
Woodburn Road, Carrickfergus
- Accommodation
- Hard wood entrance door.
- Porch
- Tiled floor. Glazed internal door to;
- Reception Hall
- Laminate wood floor.
- Lounge 12' 10'' x 12' 0'' (3.91m x 3.65m)
- Cornice, Ceiling rose, Bay window, Fireplace with tiled hearth mulit-fuel stove with link to heating.
- Drawing / Dining Room 20' 5'' x 12' 1'' (6.22m x 3.68m)
- Cornince, ceiling rose, bay window, Fire place with marble hearth & Mahogany surround. Glazed door to Sunroom.
- Kitchen 18' 0'' x 12' 0'' (5.48m x 3.65m)
- Grey high & low level units with contrasting work surfaces & breakfast bar. Double oven, 5 ring gas hob, 1 1/2 stainless steel sink unit & drainer, integrated dishwasher. Double doors to Sunroom.
- Home Office. 7' 9'' x 12' 3'' (2.36m x 3.73m)
- Tiled floor, oak effect low level units.
- Wrap around Sunroom 16' 5'' x 34' 0'' (5.00m x 10.36m)
- TIled floor, PVC double doors to rear garden, PVC door to front garden.
- 1st Floor Landing.
- Master Suite.
- Dressing Room / Ensuite 6' 6'' x 8' 3'' (1.98m x 2.51m)
- Recessed spot light, corner shower, wash hand basin, sliding robes.
- Bedroom 10' 9'' x 13' 3'' (3.27m x 4.04m)
- Recessed spot lights, Laminate wood floor, glazed PVC double doors to balcony.
- Bedroom 2 12' 4'' x 10' 6'' (3.76m x 3.20m)
- Bedroom 3 10' 8'' x 12' 5'' (3.25m x 3.78m)
- Bedroom 4 12' 6'' x 10' 3'' (3.81m x 3.12m)
- Bedroom 5 12' 3'' x 10' 6'' (3.73m x 3.20m)
- Nursery 8' 4'' x 6' 4'' (2.54m x 1.93m)
- Bathroom 7' 4'' x 8' 6'' (2.23m x 2.59m)
- Recessed spot lights, W.C, pedestal wash hand basin, bath, corner shower, extractor fan.
- W.C 3' 4'' x 8' 6'' (1.02m x 2.59m)
- Laminate wood floor, pedestal wash hand basin, W.C, part tiled walls.
- External
- Lawns to front & side, patio area, decking, tarmac driveway.
- Hair Salon 13' 6'' x 13' 5'' (4.11m x 4.09m)
- PVC entrance door, Light, Power & Heat. Utility area, W.C.
- Detached Garage
- Up and over door. Light & power.
- Steel Work Shop / Garage.
- Light & power.
- Potting shed.



