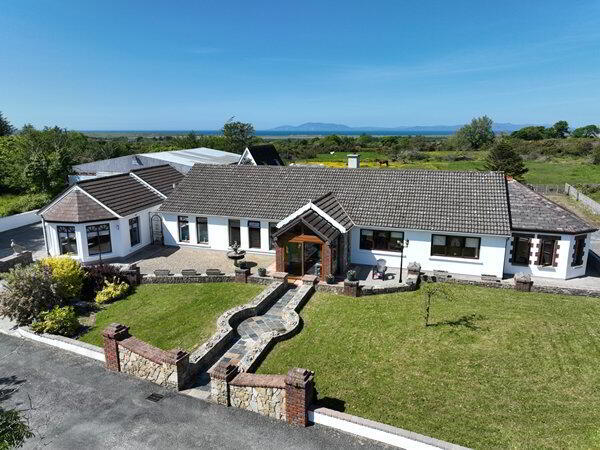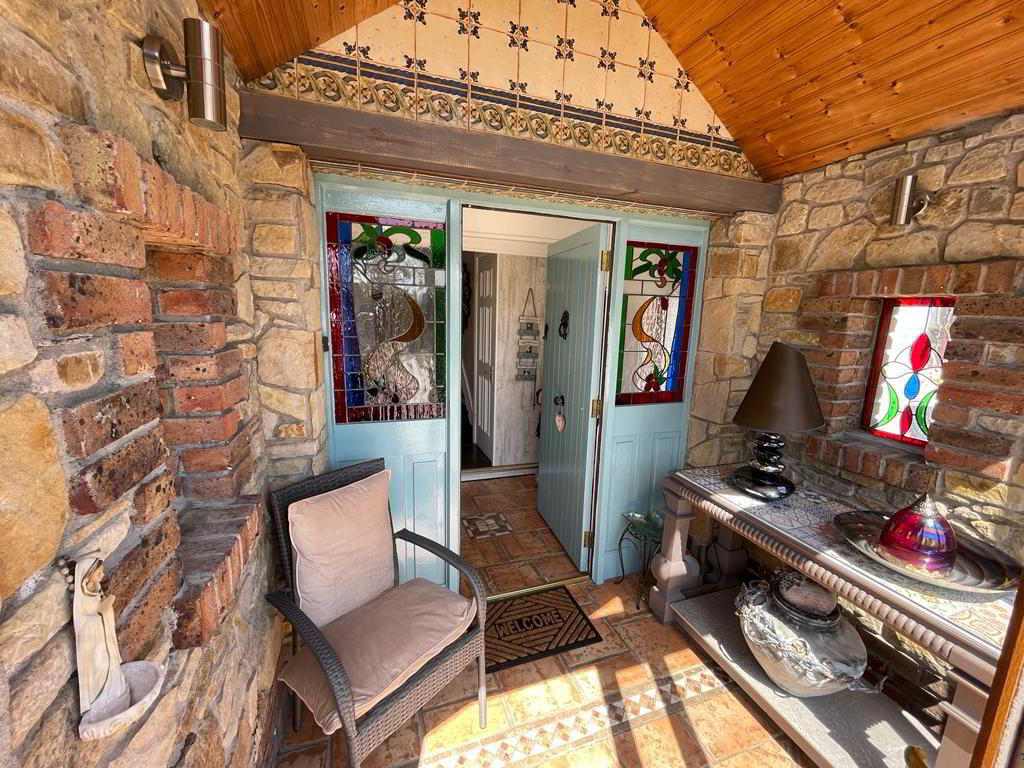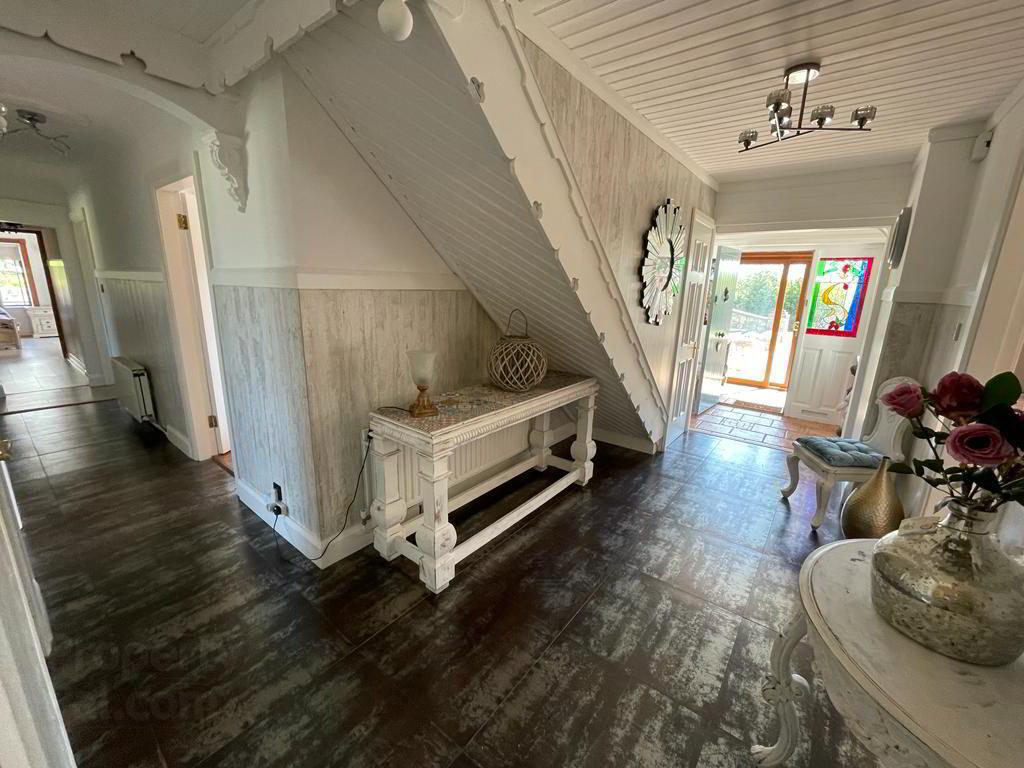



Features
- Impressive home with some beautiful features.
- Septic tank on site.
- Mains water supply.
- Scenic location.
- Large mature gardens.
- Paved brick and stone walled entrance walkway.
- External garden lighting.
- Warehouse with water and electricity connected.
- Cul de sac.
- Opportunity to acquire five additional acres.
- 2km to Grange village.
- 15km to Sligo.
Just off the N15 and immersed in the beautiful scenic countryside of Yeats county, with picturesque views of Benbulben and Streedagh beach, this property has all amenities on its doorstep with Grange village 2km away. Grange Village amenities include restaurants, pubs, church, schools, a large Supervalu, health centre, pharmacy, sporting groups, interior and exterior play areas, etc and is 15 kilometres from Sligo Town. This imposing family home has been exceptionally finished and is presented in pristine condition throughout and has a detached bedsit and utility and warehouse on site. The gardens and grounds extend to .25 hectare/.6 acre. Main house accommodation is over two floors and consists of sitting room, kitchen with living and dining area and breakfast area, utility, five bedrooms, bathroom and first floor storage areas. To the side of the residential accommodation is a large 14m x 11m warehouse/shed that would be suitable for many ventures and could easily be converted. The property is in a fantastic private area and offers the opportunity of acquiring a further five acres.
Internal measurements:
Entrance Hallway: 7.8m x 2.3m
Beautiful entrance with stained glass internal doors, tiled flooring.
Sitting Room: 7.3m x 4.9m
To the rear of the property, with exposed beam ceiling and large impressive full height brick fireplace with raised solid fuel stove this room is the heart of the home.
Kitchen: 3.2m x 3.3m
Well portioned kitchen with ample storage, Belfast sink.
Dining Room: 4.4m x 3.3m
With further kitchen storage this room is currently used as a dining and living area with solid fuel stove.
Breakfast/Dining Room:
Just off the kitchen and looking out onto the garden, this room is cosy and bright with an electric fireplace
Front sitting Room: 5.4m x 3.8m
To the front of the home this room is currently used a bedroom and has timber flooring and built in storage and a beautiful centre stained glass window.
Master bedroom: 3.6m x 6.2m
An impressive room with an abundance of natural light, ample storage and a mezzanine.
Bedroom 2: 3:3m x 3:3m
Double bedroom with stained glass window and built in wardrobe.
Bedroom 3: 2.9m x3.3m
Double room laminated timber flooring.
Bedroom 4: 3.4m x 3.5m
Double bedrooms with built in wardrobe.
Bathroom 3.27m x 7.26m
An elegant bathroom with large separate shower, bath, wash hand basin and wc.
First Floor: 19.6m x 3.5m Storage
Bedsit 9.1m x 5m
Bright and spacious accommodation with tiled flooring, patio doors leading to the garden. This space could easily be converted to create a modern comfortable one bedroom apartment.
Ensuite 3 x 2:9
Fully tiled with recess corner bath, vanity unit, wc and wash hand basin
Store 1:7 x 1:7
Adjacent to the bathroom.
External Utility 4:3 x 2:5
Plumbed and wired this space has fitted kitchen units and first floor storage
Warehouse 14:1 x. 12
Previously used a warehouse this unit offers,huge opportunities and potential for enhancement. It has a separate office area and wc. This unit has an electricity connection and water supply.



