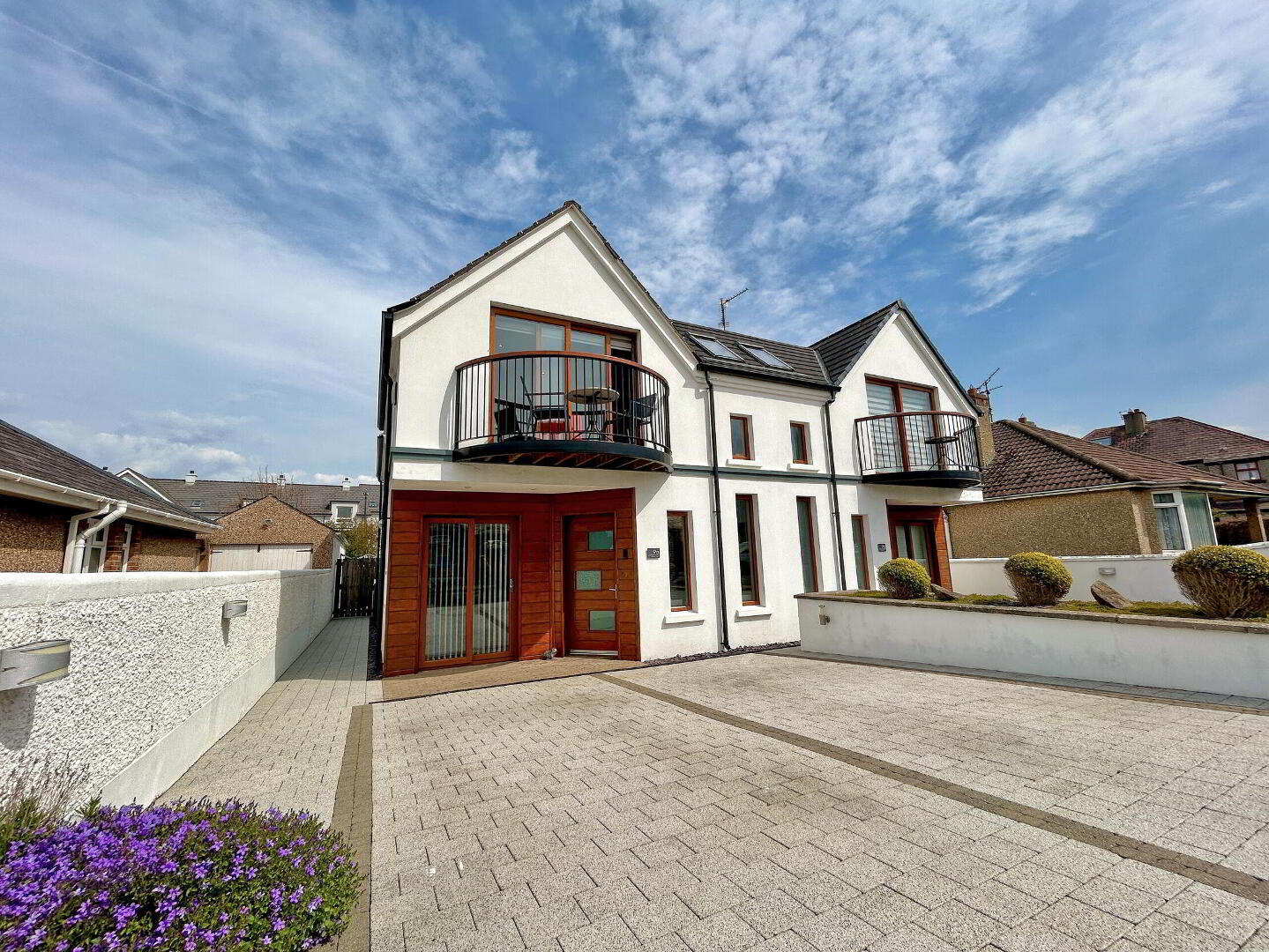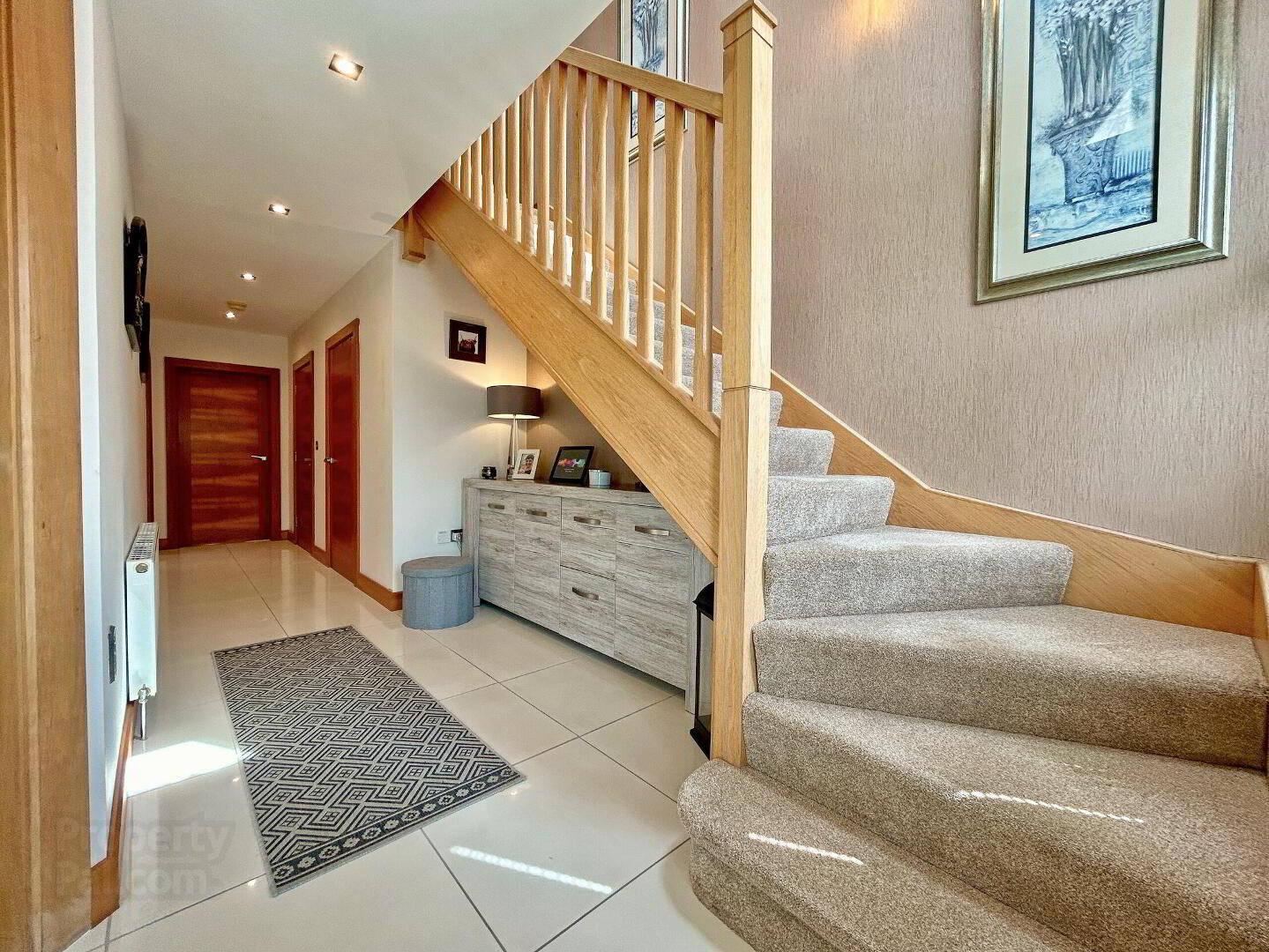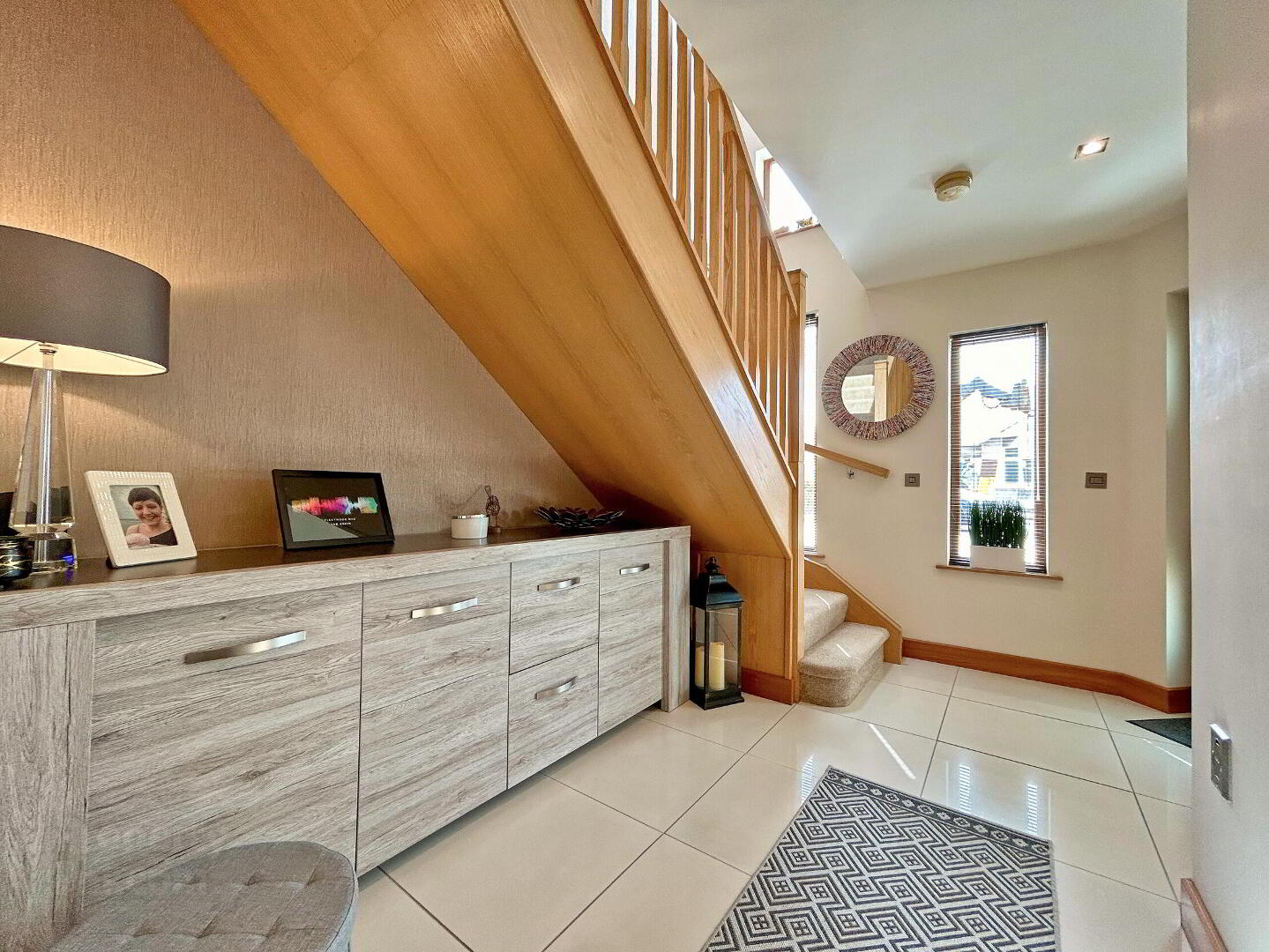


9a West Park,
Portstewart, BT55 7NA
3 Bed Semi-detached House
Sale agreed
3 Bedrooms
2 Bathrooms
1 Reception
EPC Rating
Key Information
Price | Last listed at Offers over £395,000 |
Rates | £1,666.68 pa*¹ |
Tenure | Leasehold |
Style | Semi-detached House |
Bedrooms | 3 |
Receptions | 1 |
Bathrooms | 2 |
Heating | Oil |
EPC | |
Broadband | Highest download speed: 900 Mbps Highest upload speed: 300 Mbps *³ |
Status | Sale agreed |
Size | 1,356 sq. feet |

Features
- Double glazing in wood effect PVC frames.
- Oil fired central heating system.
- American Cherry interior doors.
- Beam vacuum system.
- South facing balcony with partial sea views.
- Excellent location within short walk of the town.
This contemporary semi detached home offers spacious living accommodation and is situated within the heart of Portstewart, only a short walk from the bustling Promenade, Portstewart Golf Club and Portstewart Strand. The luxurious property is finished to a high specification throughout and has been meticulously maintained by the current owners and even benefits from partial sea views; the low maintenance exterior would suit a variety of purchasers whether it be for a forever home or holiday home.
- ENTRANCE HALL 7.75m x 1.23m
- Porcelain tiled floor; spot lighting; oak staircase; large shelved hot press; Beam vacuum point.
- BEDROOM 1 5.07m x 3.01m
- Double bedroom with sliding patio doors to the rear; extensive range of fitted furniture with integrated lighting; spot lighting.
- ENSUITE 1.07m x 2.81m
- Large tiled shower cubicle; wall mounted toilet & wash hand basin; chrome towel radiator; part tiled walls; tiled floor; motion activated spot lighting; extractor fan.
- BEDROOM 2 4.07m x 3.02m
- Double bedroom with sliding patio door to the front; spot lighting.
- UTILITY ROOM 2.99m x 2.34m
- Range of fitted units; laminate work surfaces; stainless steel sink unit; plumbed for washing machine; space for dryer; tiled floor; door to the rear; spot lighting.
- DOWNSTAIRS WC 1.9m x 0.87m
- Toilet; wash hand basin; chrome towel radiator; tiled floor; motion activated spot lighting; extractor fan.
- FIRST FLOOR
- LANDING
- Porcelain tiled floor; spot lighting; Beam vacuum point.
- OPEN PLAN KITCHEN, LIVING & DINING
- KITCHEN AREA 4.15m x 4.22m
- Luxury kitchen with range of contemporary units; Corian work surfaces with recess sink and drainer; Integrated Smeg appliances to include under counter fridge & freezer; fitted oven & microwave, electric hob with extractor unit over & dishwasher; breakfast bar with seating & pendant lighting; curved glass brick feature wall; porcelain tiled floor; Velux window with integrated blind; Beam vacuum pan; spot lighting.
- LIVING AREA 3.71m x 4.22m
- Wall mounted remote controlled electric fire; spot lighting; feature glazing overlooking the stair well; Velux window with integrated blind; sliding patio door leading to the front balcony.
- BEDROOM 3 3.43m x 3.22m
- Double bedroom to the rear; sliding patio door to Juliet balcony; spot lighting; Velux window with integrated blind.
- BATHROOM 2.15m x 2.05m
- Panel bath with shower over; toilet; wall mounted wash hand basin; chrome towel radiator; tiled floor; fully tiled walls; motion activated spot lighting; extractor fan; Velux window.
- EXTERIOR
- GARDEN ROOM 2.5m x 2.98m
- Insulated timber garden room; vinyl flooring; power & light.
- STORE 2.5m x 1.4m
- Power & light.
- OUTSIDE FEATURES
- - South facing balcony with partial sea views.
- Fully enclosed paviour brick patio area to the rear.
- Pavior brick driveway to the front.
- External power points.
- Fenced oil tank and boiler area.
- Featured exterior lighting and tap.




