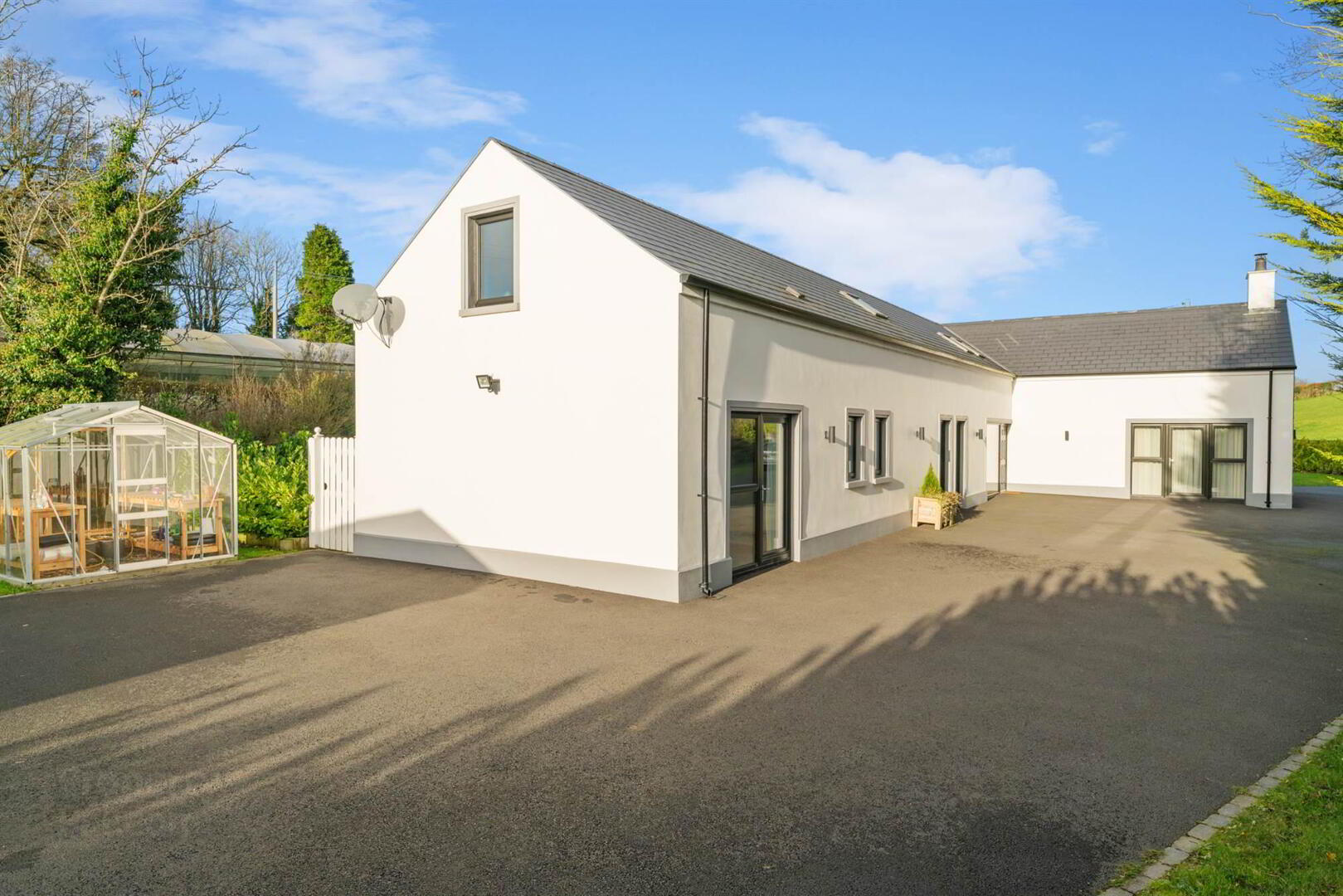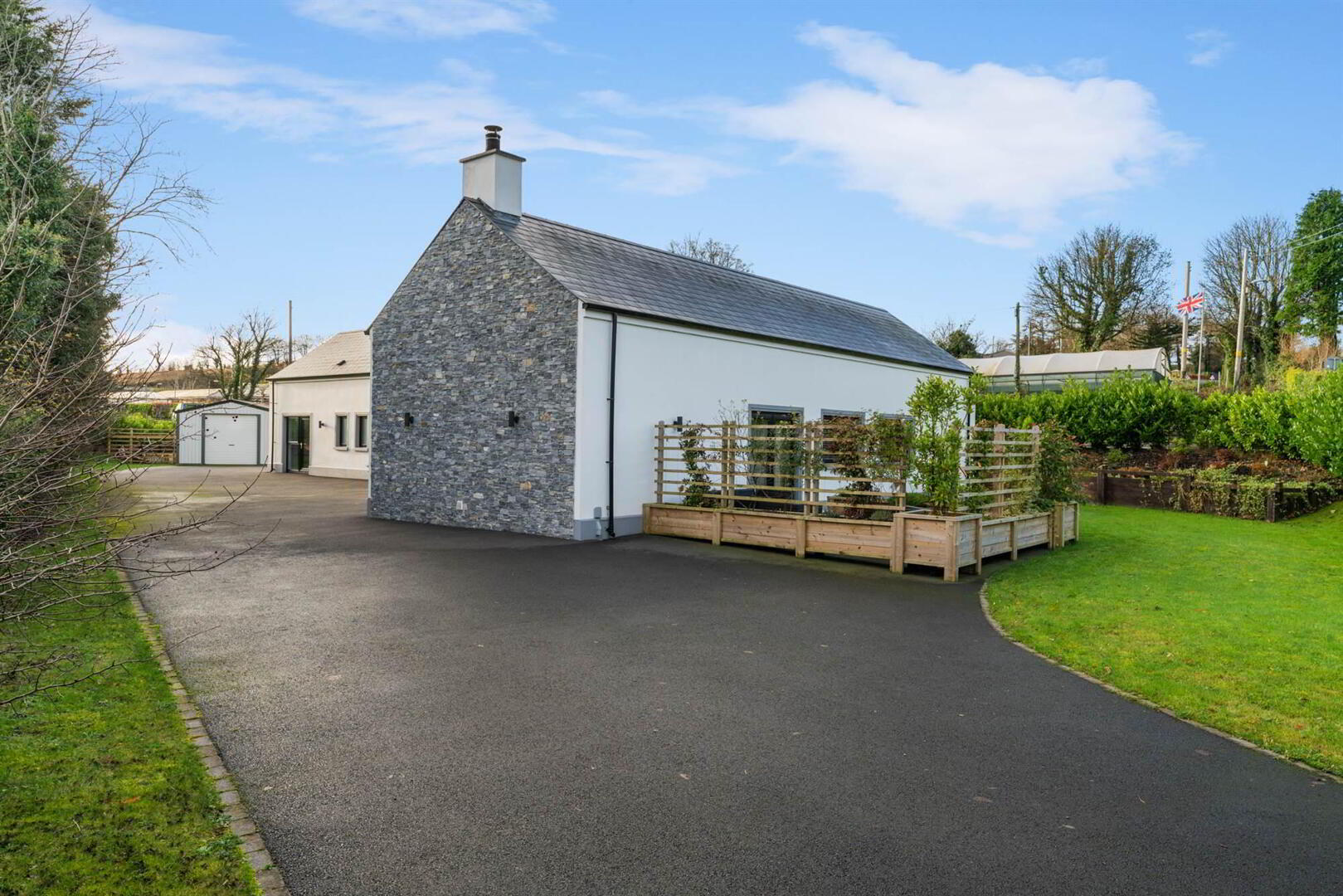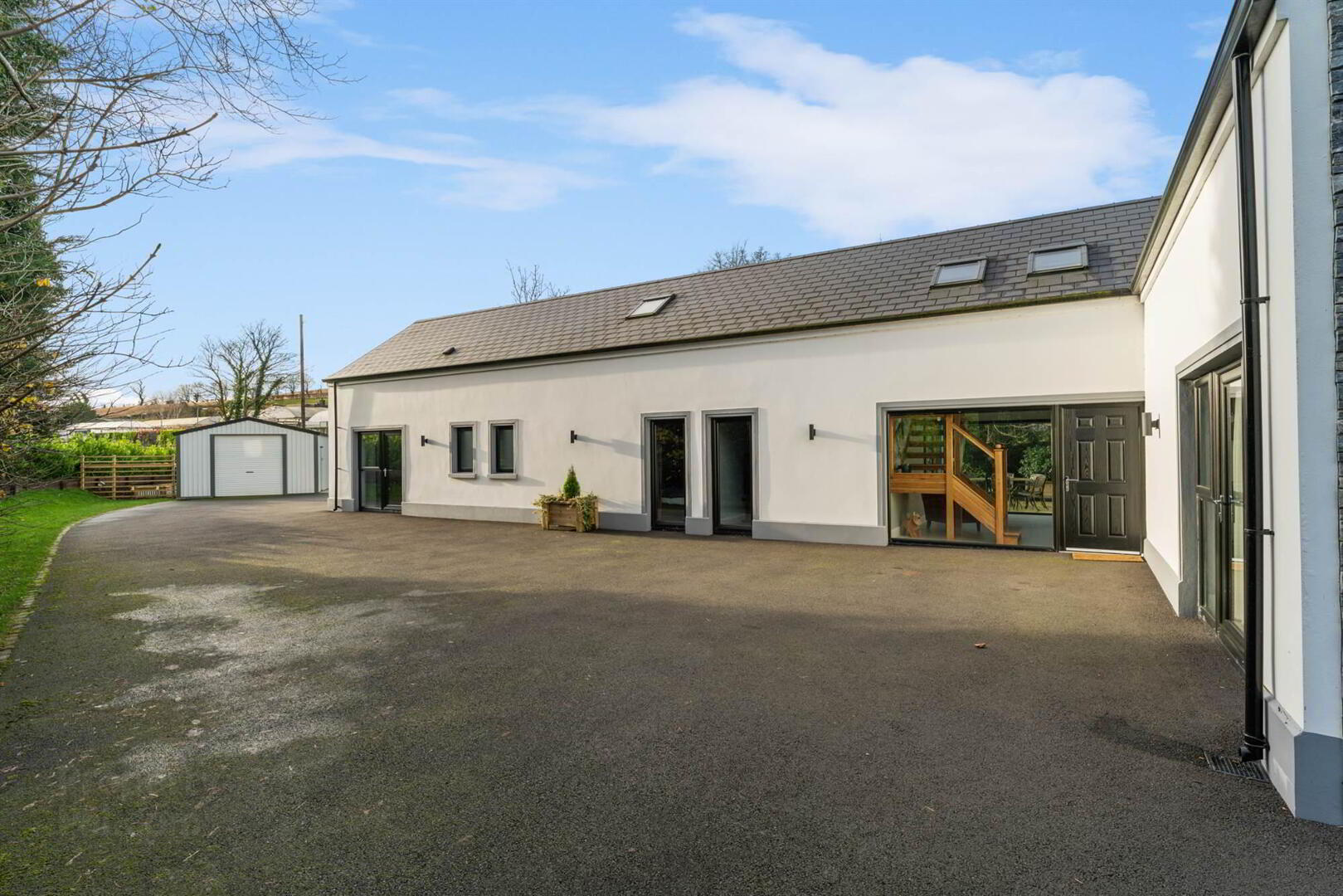


9a Ballyknockan Road,
Saintfield, BT24 7HQ
4 Bed Detached House
Asking price £475,000
4 Bedrooms
1 Reception
EPC Rating
Key Information
Price | Asking price £475,000 |
Rates | £3,219.00 pa*¹ |
Stamp Duty | |
Typical Mortgage | No results, try changing your mortgage criteria below |
Tenure | Not Provided |
Style | Detached House |
Bedrooms | 4 |
Receptions | 1 |
Heating | Oil |
EPC | |
Broadband | Highest download speed: 900 Mbps Highest upload speed: 110 Mbps *³ |
Status | For sale |

Features
- New Build Detached Family Home Finished To An Exceptional Standard Just Off The Main Belfast Road In Saintfield
- Spacious Bright Reception Hall With Gallery Landing
- Superb Luxury Fitted Kitchen With Centre Island Unit And Granite Worktops Open Plan To Dining Area
- Generous Lounge With Feature Floor To Ceiling Brick Fireplace And Multi-Fuel Stove And UPVC Double Glazed Door Leading Outside
- High Vaulted Ceilings Throughout The Living Area
- Utility Room And Additional Downstairs WC
- 4 Good Sized Bedrooms Including Superb Master Bedroom Suite With Dressing Room And Luxury Ensuite
- Large Fourth Bedroom On First Floor With An Ensuite Bathroom And Adaptable Dressing Room
- Luxury Bathroom With Separate Shower
- Oil Fired Central Heating (Underfloor On The Living Area) With 'Heatmiser SmartStats'
- Black UPVC Double And Triple Glazed Windows
- Pressurised Water System
- Stone Pillars To Sweeping Tarmac Driveway To The Front And Back Of The Property
- Gardens In Lawn Enclosed By Black Estate Railing And Mature Hedges With Enclosed Paved Sitting Area
- Detached Pre-Fabricated Garage With Roller Shutter Door
- Very Highest Standard Of Finish With An Array Of Outstanding Features Both Internally And Externally
- Superb Peaceful Rural Setting Yet Offering Easy Accessibility, 15 Minutes To Belfast With Hillsborough And Lisburn Extremely Close By
This exceptional home offers extensive adaptable accommodation that has been finished to the very highest standard of specification both internally and externally. It is further enhanced by an array of outstanding features which ensure this home is superbly suited to cater for every aspect of modern living.
This spectacular home has so much to offer and will appeal to a wide range of prospective buyers. Only on inspection of the property could one fully appreciate it in its entirety, with early viewing a must so as not to miss out or simply take in the peaceful setting.
Ground Floor
- Composite front door.
- RECEPTION HALL:
- Spanish slate tiles. Low voltage spotlights. Velux window. Double doors to…
- KITCHEN OPEN PLAN TO DINING AREA:
- 6.01m x 5.16m (19' 9" x 16' 11")
Range of high and low level units. ‘Chambord’ double Belfast sink. ‘Beko’ integrated dishwasher. Island unit. Granite worktops. ‘Samsung’ double American fridge freezer. ‘Leisure’ range cooker and 7 ring gas hob. Vaulted ceiling. Low voltage spotlights. Spanish slate tiles. Part tiled walls. - LOUNGE:
- 6.05m x 5.17m (19' 10" x 16' 12")
Floor to ceiling brick fireplace with multi-fuel stove. Low voltage spotlights. uPVC double glazed door leading outside. - UTILITY ROOM:
- Range of high and low level units. Stainless steel sink unit. Plumbed for washing machine. Space for dryer. Matching tiled floor.
- DOWNSTAIRS WETROOM:
- Low flush WC. Pedestal wash hand basin with vanity unit. Walk-in shower with tiled wall. Extractor fan. Matching tiled floor.
- HALLWAY:
- Matching tiled floor.
- MASTER BEDROOM:
- 5.58m x 5.17m (18' 4" x 16' 12")
uPVC double glazed door leading outside. Low voltage spotlights. Walk-in dressing room. - ENSUITE SHOWER ROOM:
- Fully tiled corner shower cubicle. Low flush WC. Pedestal wash hand basin with vanity unit. Ceramic tiled floor. Extractor fan. Low voltage spotlights.
- BEDROOM (2):
- 4.m x 3.09m (13' 1" x 10' 2")
uPVC door leading outside. - BEDROOM (3):
- 4.m x 3.09m (13' 1" x 10' 2")
uPVC door leading outside. - BATHROOM:
- 4.m x 2.3m (13' 1" x 7' 7")
Low flush WC. Pedestal wash hand basin with vanity unit. ‘Adamsez’ freestanding bath. Double walk-in shower. Ceramic tiled floor. Part tiled walls.
First Floor
- LANDING:
- Velux windows.
- DRESSING ROOM:
- 3.97m x 3.02m (13' 0" x 9' 11")
Velux window. - BEDROOM (4):
- 8.17m x 4.m (26' 10" x 13' 1")
Velux window. - ENSUITE BATH/SHOWER ROOM:
- Corner shower cubicle with rain head attachment. Low flush WC. Pedestal wash hand basin. Freestanding bath. Ceramic tiled floor. Part tiled walls.
Outside
- DETACHED GARAGE:
- 7.01m x 5.m (23' 0" x 16' 5")
Roller shutter door. Side door. Power and light.
- Stone block entrance pillars to tarmac driveway and turning area enclosed by estate fencing on just under 0.3 acre, with gardens in lawn and paved sitting area.
Directions
Just Off the Belfast Road in Saintfield





