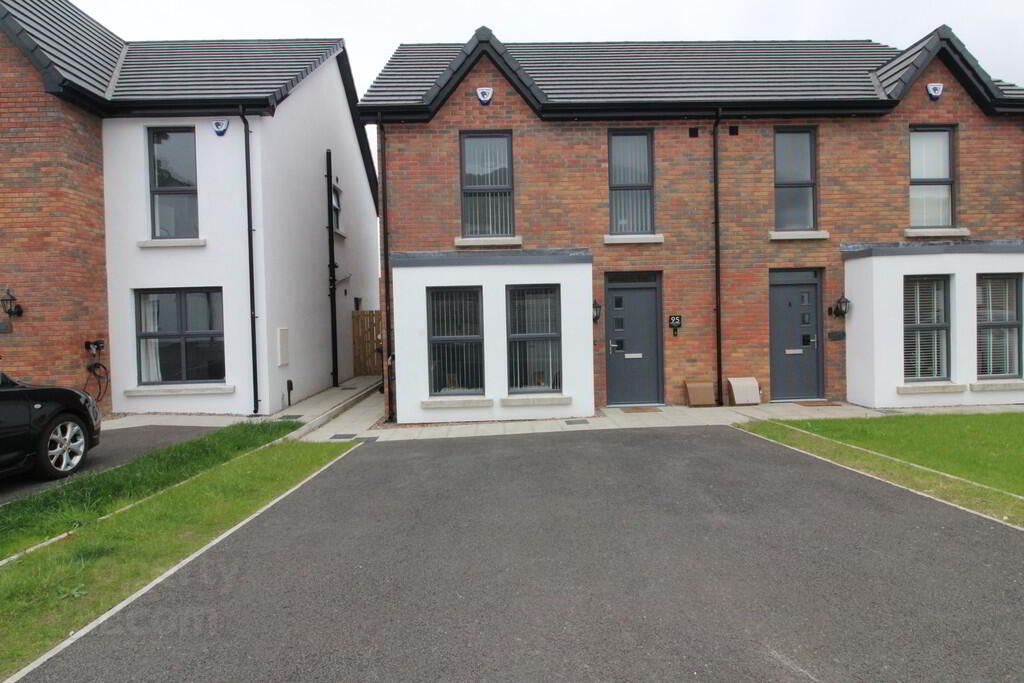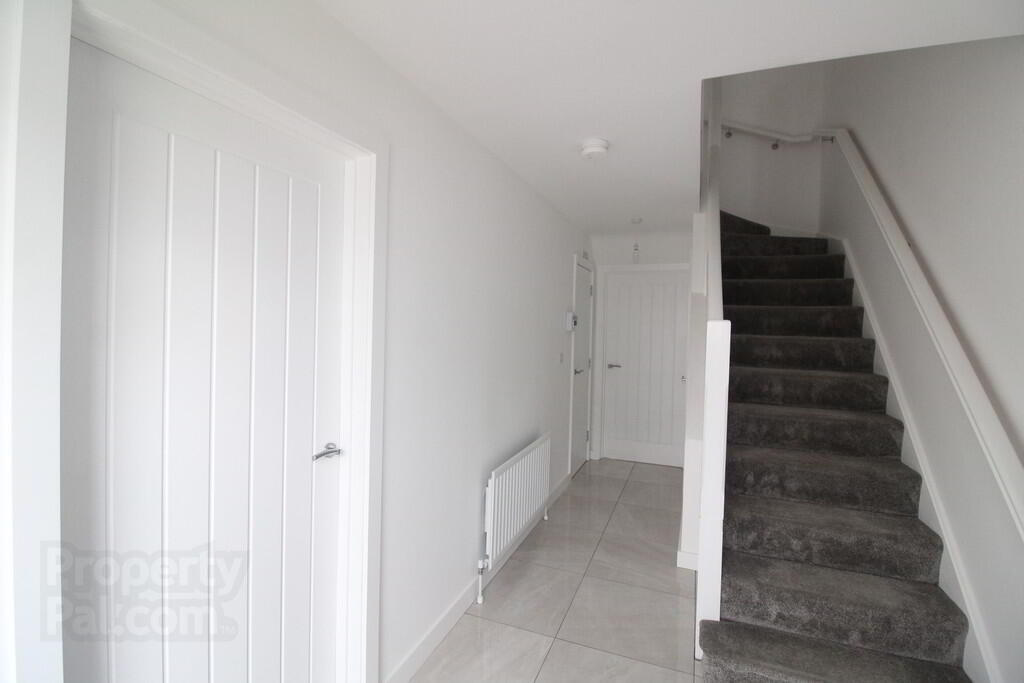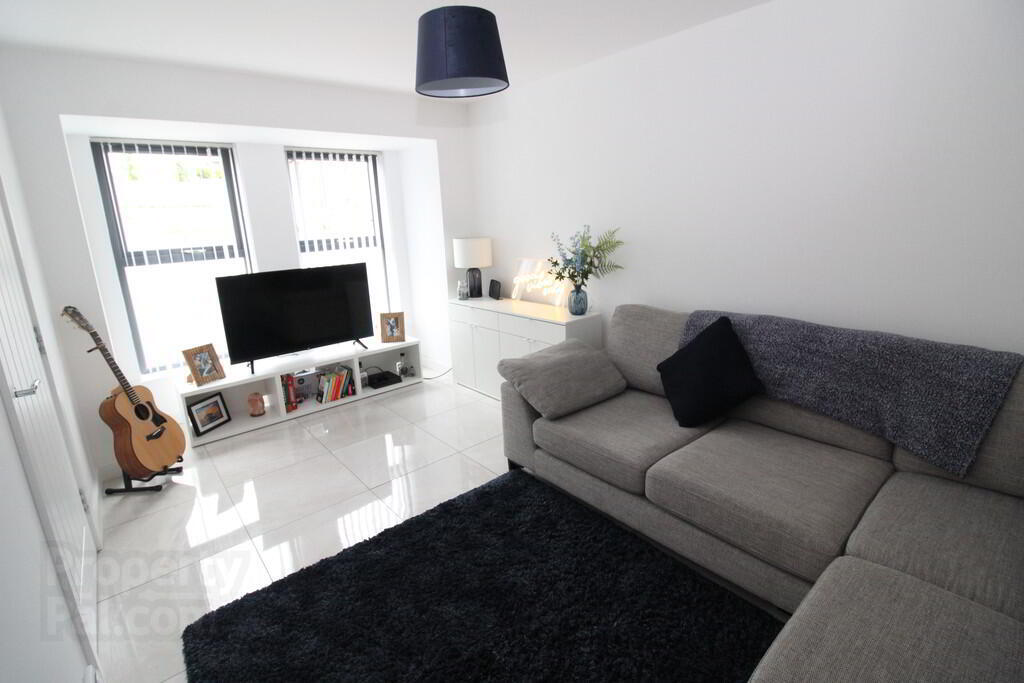



Features
- Impressive semi detached house in popular residential cul de sac
- 3 Bedrooms (1 with ensuite shower room)
- Lounge with luxury floor tiling
- Modern fitted kitchen with built in appliances and dining area (all with luxury floor tiling)
- Solar panelling (owned by vendors)
- Gas fired central heating
- Double glazing in modern grey uPVC frames
- 1 main bathroom, 1 ensuite, and 1 WC
- Car parking space /views of Cavehill and Belfast Lough
- Electric charging point
This is a highly impressive semi detached house situated in a quiet and popular area. The property is presented to an exacting standard throughout by our clients. From the moment one enters the reception hall one will appreciate the excellence on offer. This is a home with magnificent attractive features and extras including solar panelling and an electric charging point. Of particular interest to many will be the view of Cavehill to the front and some Lough views to the rear. Early viewing is advised.
GROUND FLOORRECEPTION HALL Luxury tiled flooring
WC Low flush WC, wall hung wash hand basin, ceramic tiled flooring, extractor fan, luxury tiled flooring, understairs storage
LOUNGE 16' 5" x 9' 9" (into bay) (5m x 2.97m) Luxury floor tiling
KITCHEN 16' 10" x 12' 4" (5.13m x 3.76m) Range of high and low level units, round edge worksurfaces, single drainer stainless steel sink unit with mixer tap, inlaid hob unit and double oven, stainless steel extractor fan, fully tiled walls, luxury floor tiling, French doors, downlighters, casual dining area, gas boiler
FIRST FLOOR
LANDING Access to roofspace
BEDROOM (1) 12' 0" x 9' 9" (3.66m x 2.97m) Views of Belfast Lough, laminate wood flooring
ENSUITE SHOWER ROOM Low flush WC, wall hung wash hand basin, separate corner shower, ceramic tiled flooring, extractor fan
BEDROOM (2) 10' 9" x 9' 6" (3.28m x 2.9m) Laminate wood flooring, built in robes
BEDROOM (3) 8' 0" x 6' 9" (2.44m x 2.06m) Laminate wood flooring
BATHROOM White suite, panelled bath with mixer tap, glazed shower screen, low flush WC, wash hand basin, tiling, ceramic tiled flooring
OUTSIDE Front in lawn, private driveway with space for two vehicles, electric charging point
Rear in lawn
Solar panels owned by vendor
Please see details on electricity bills




