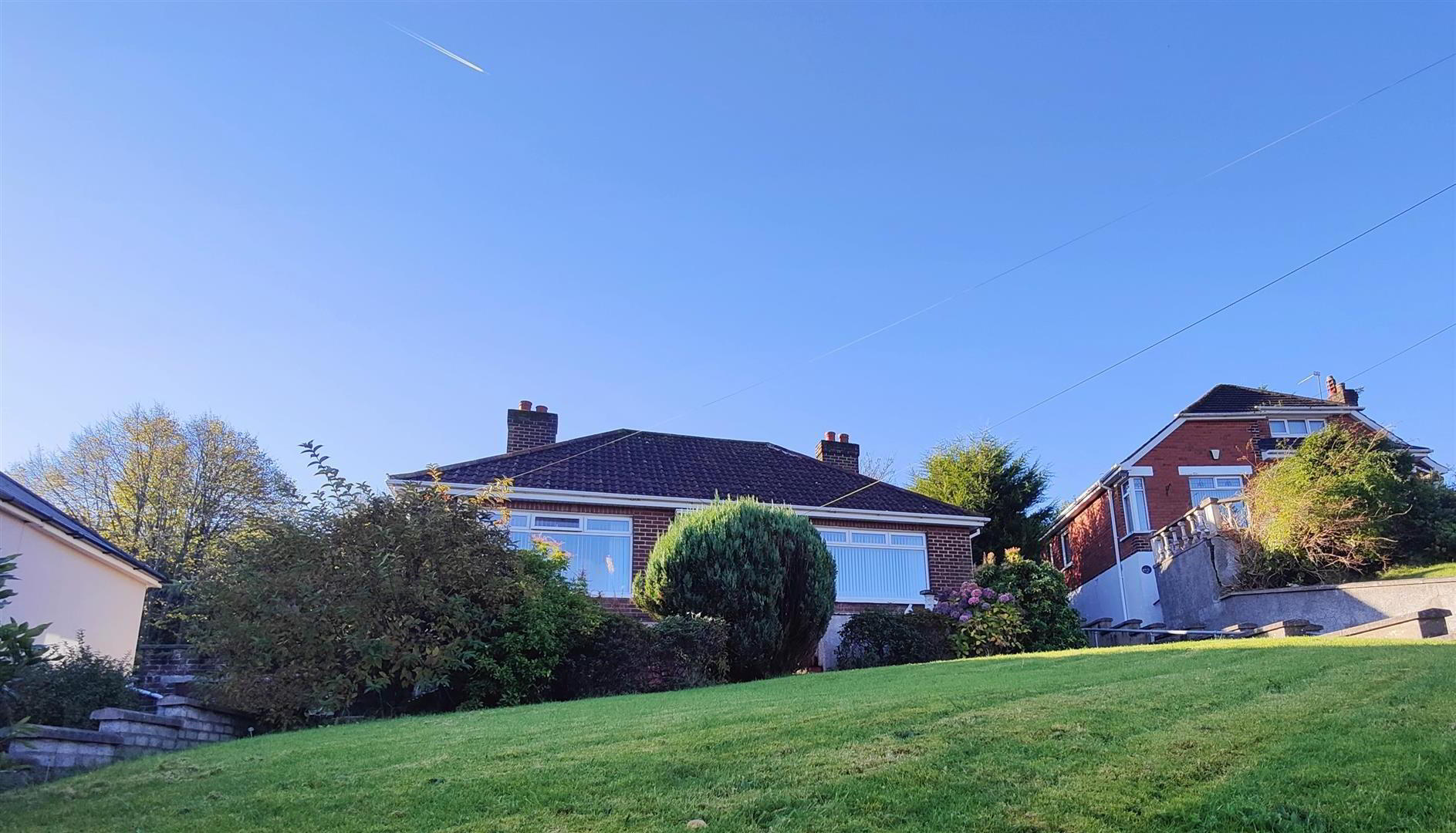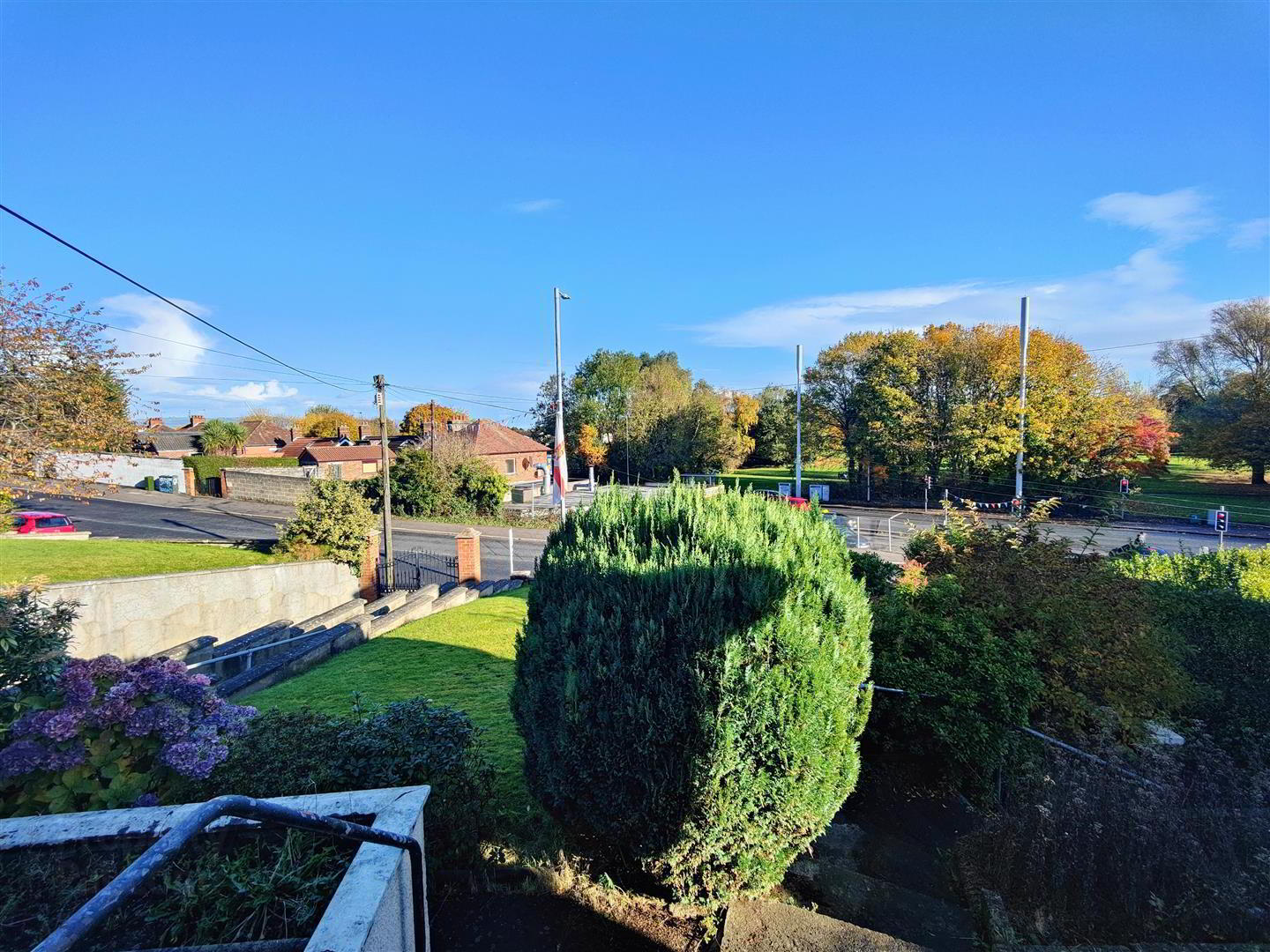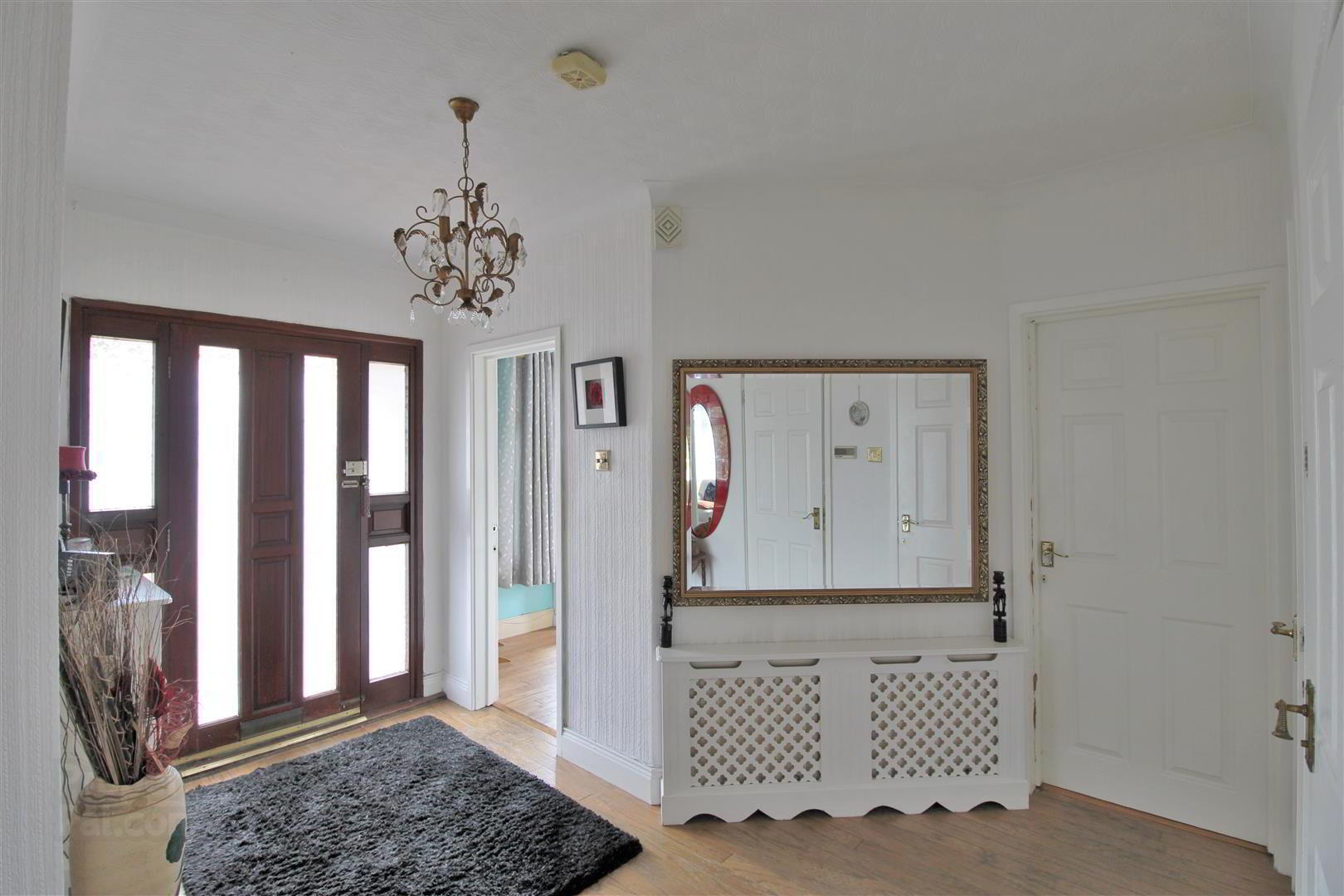


95 Donegall Park Avenue,
Belfast, BT15 4FQ
3 Bed Detached Bungalow
Offers over £209,950
3 Bedrooms
1 Bathroom
2 Receptions
Key Information
Price | Offers over £209,950 |
Rates | Not Provided*¹ |
Stamp Duty | |
Typical Mortgage | No results, try changing your mortgage criteria below |
Tenure | Freehold |
Style | Detached Bungalow |
Bedrooms | 3 |
Receptions | 2 |
Bathrooms | 1 |
Heating | Oil |
EPC | |
Status | For sale |

Features
- Detached Bungalow
- 3 Bedrooms
- 2 Reception Rooms
- Conservatory
- Oil Fired Central Heating
- Attached Garage
- Large Rear Garden with Southerly Aspect
- Sought After Location
Holding a prime position within this highly regarded and much sought after residential location this impressive red brick detached bungalow will have immediate appeal. The spacious adaptable interior comprises 3 bedrooms 2 reception rooms and conservatory with patio doors to garden and classic white bathroom suite. The dwelling further offers majority uPvc double glazed windows, pvc fascia and eaves, oil fired central heating and furnished cloakroom. An attached garage and and a southerly aspect to the rear combines a most convenient location with excellent local amenities with leading schools, City Parks and public transport all within walking distance to make this the perfect home.
- Entrance Hall
- Wood strip flooring, Panelled radiator, Cornice ceiling.
- Lounge 4.19 x 3.33 (13'8" x 10'11")
- Wood strip flooring, Double panelled, Cornice ceiling.
- Dining Room 3.23 x 3.22 (10'7" x 10'6")
- Wood strip flooring, Panelled radiator.
- Conservatory 3.69 x 3.10 (12'1" x 10'2")
- Wood strip flooring, Double doors leading to garden.
- Furnished Cloakroom
- Classic white suite, Low flush w/c, Vanity unit, Ceramic tiled floor, Fully tiled walls.
- Bedroom 1 2.68 x 4.25 (8'9" x 13'11")
- Wood strip flooring, panelled radiator, extensive range of built in bedroom furniture, Cornice ceiling.
- Bedroom 2 3.20 x 3.50 (10'5" x 11'5")
- Wood strip flooring, Built in cupboard, Panelled radiator, Cornice ceiling, loft access.
- Bedroom 3 4.26 x 3.61 (13'11" x 11'10")
- Panelled radiator.
- Bathroom
- Classic white suite, Panelled bath, electric shower unit, Pedestal wash hand basin, Fully tiled walls, Ceramic tiled floor, panelled radiator.
- Separate WC
- Attached Garage
- Outside
- Gardens front and extensive large rear garden in lawn with mature shrubs, Concrete driveway.



