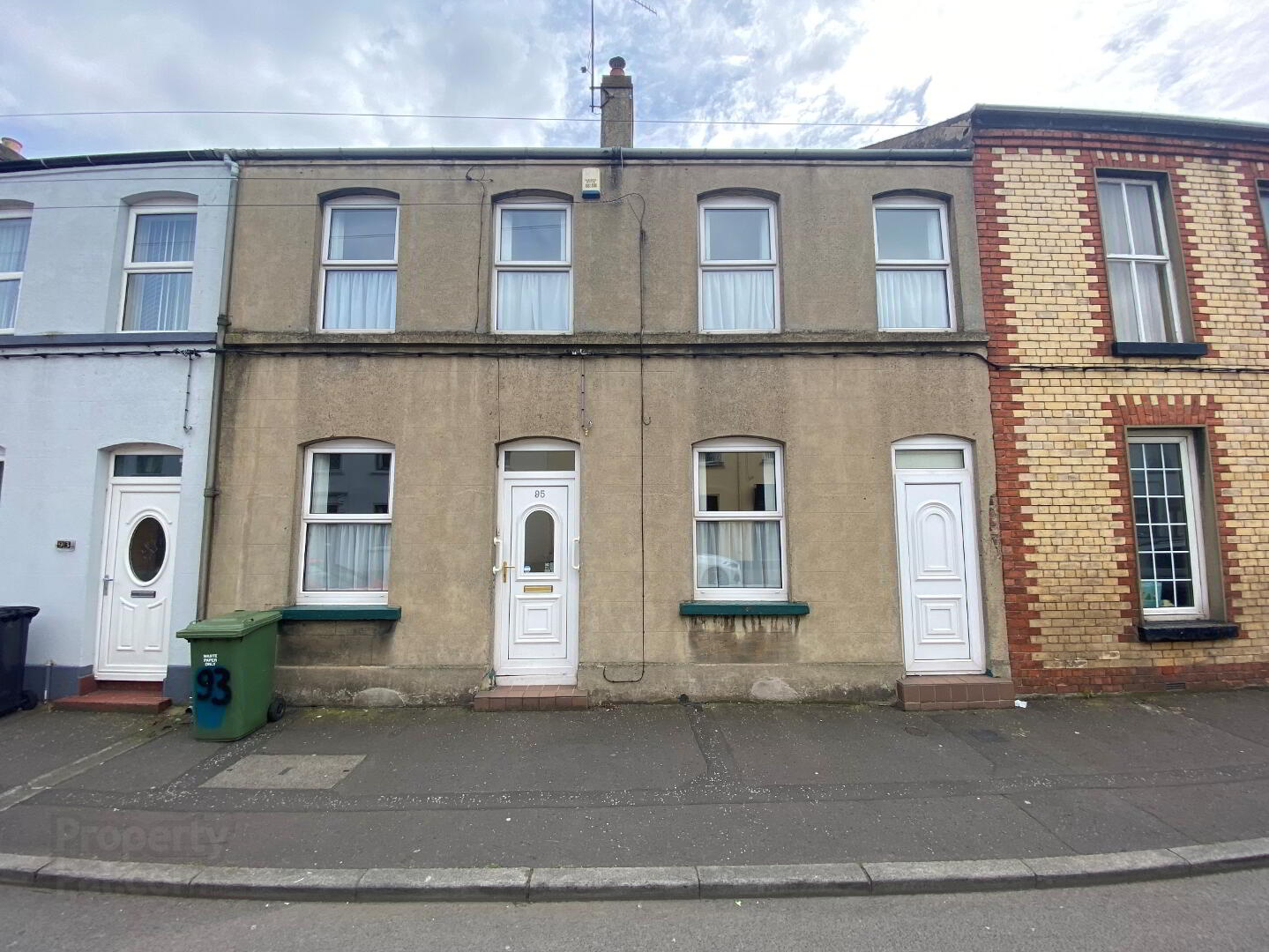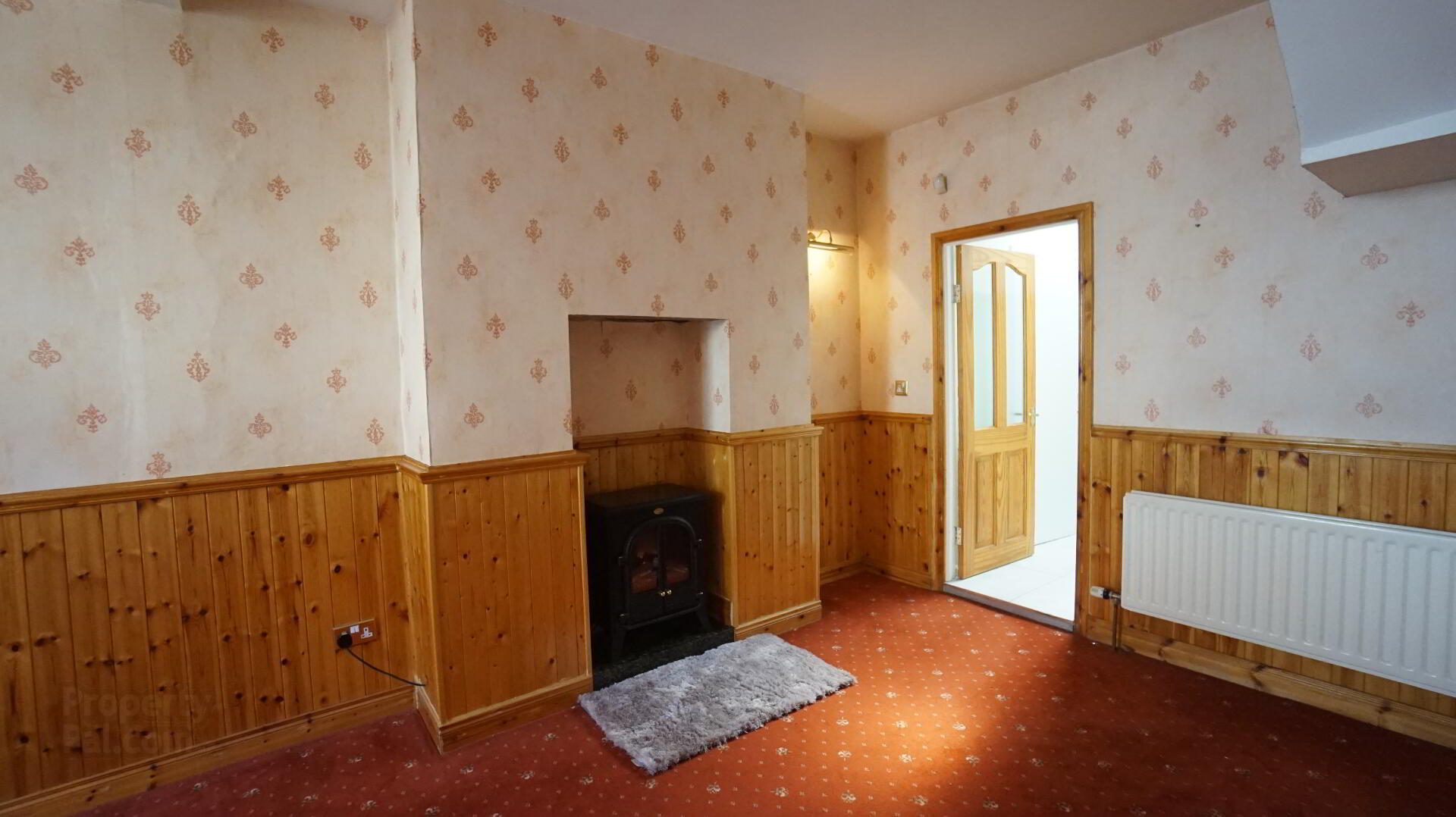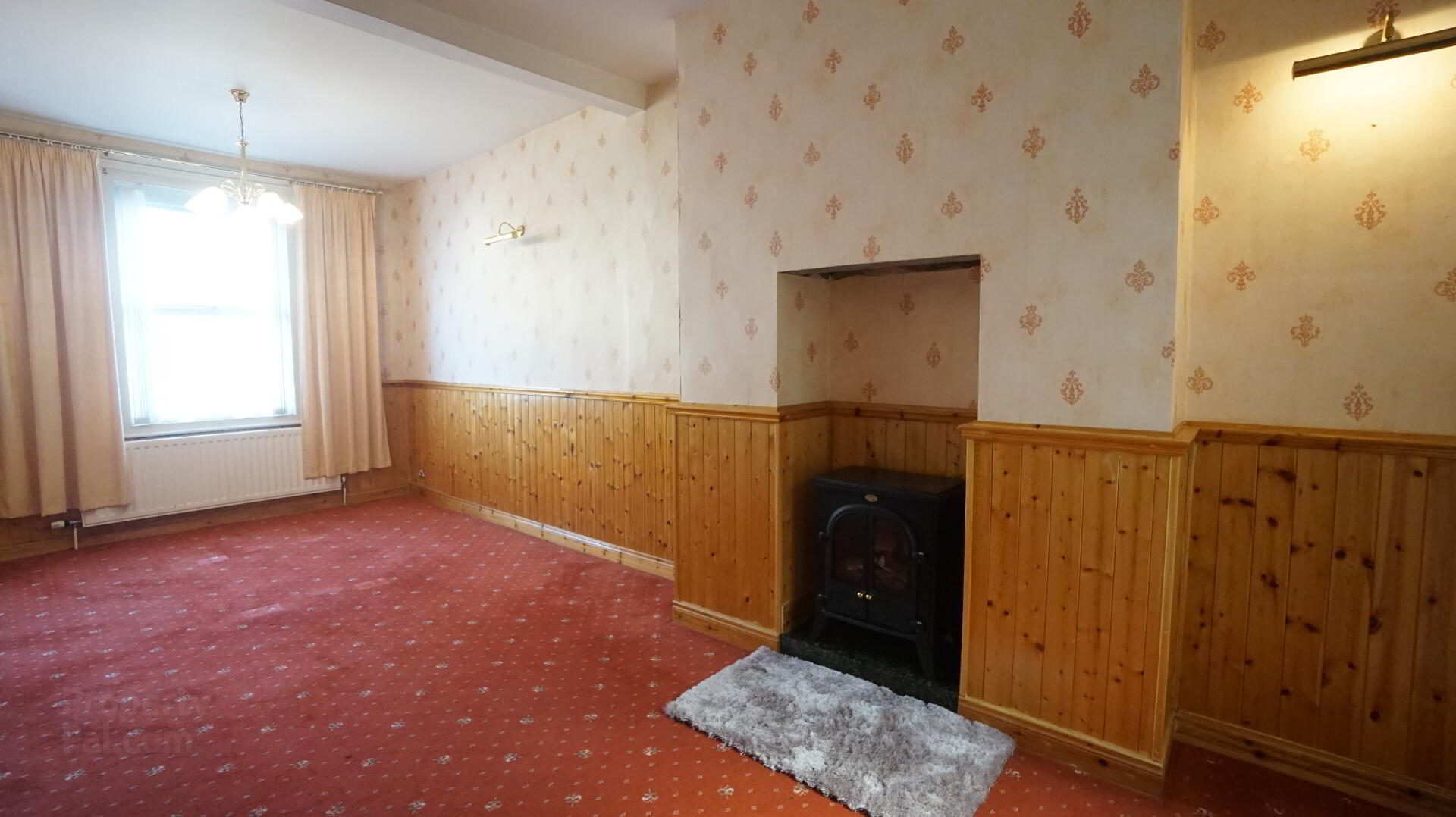


95 & 97 Union Street,
Lurgan, BT66 8ED
3 Bed Mid Terrace
Offers around £89,950
3 Bedrooms
1 Bathroom
2 Receptions
EPC Rating
Key Information
Price | Offers around £89,950 |
Rates | Not Provided*¹ |
Stamp Duty | |
Typical Mortgage | No results, try changing your mortgage criteria below |
Tenure | Not Provided |
Style | Mid-terrace House |
Bedrooms | 3 |
Receptions | 2 |
Bathrooms | 1 |
Heating | Oil |
EPC | |
Status | For sale |
Size | 141 sq. metres |
 | This property may be suitable for Co-Ownership. Before applying, make sure that both you and the property meet their criteria. |

We are very pleased to offer to the market this well presented and spacious three bedroom, two reception mid terrace property located on the Union Street, Lurgan. This property is within walking distance of the town centre and a range of other local amenities including, local primary and secondary schools, churches, shopping and leisure facilities. This home would benefit those who commute everyday as its within walking distances to multiple bus stops and Lurgan train station, not to mention a short drive from the M1. Early viewing is highly recommended.
Accommodation comprises; Entrance Hall, Lounge, Living Room, Kitchen, Utility Room, W.C., First Floor; Landing, 3 Bedrooms and Family Bathroom.
3 bedroom mid-terraced property
4 piece bathroom suite
uPVC double glazed door and windows to the front of the groundfloor and all of the first floor
Oil fired central heating Workstore to the rear
Fully enclosed and paved rear garden Burglar alarm system
GROUNDFLOOR
Entrance Hall
4.44m x 1.08m (14' 7" x 3' 7") PVC front door with double glazed centre piece, wooden flooring, burglar alarm control panel, 1 x single panel radiator.
Lounge
6.29m x 3.53m (20' 8" x 11' 7") Multi-fuel burning stove with granite hearth and floor to ceiling natural stone surround, PVC double glazed door to rear, 1 x double panel radiator.
Living Room
6.47m x 317m (21' 3" x 1040' 0") Wood paneled walls, feature fireplace with granite hearth and electrical fire inset, access to under staircase storage, 1 x double panel radiator.
Kitchen
6.22m (MAX) x 3.81m (20' 5" x 12' 6") Fitted kitchen with a good range of high and low level units, 4 ring electrical hob, 1.5 bowl stainless steel sink with single drainer and mixer taps, built in 'eye level' double oven, space for dishwasher, space for fridge/freezer, tiled flooring, part tiled walls, recessed lighting, access to cloakroom, access to two built in storages.
Cloakroom
2.18m x 2.01m (7' 2" x 6' 7") Wood paneled ceilings.
Utility Room
3.97m x 1.87m (13' 0" x 6' 2") Fitted countertop, plumbed for automatic washing machine, range of shelving, tiled flooring, hardwood door to rear, 1 x single panel radiator.
W.C.
1.7m x 0.79m (5' 7" x 2' 7") White suite comprising, low flush W.C., wash hand basin with Redring Vortex tap, built in soap dispenser, tiled flooring, 1 x single radiator.
FIRST FLOOR
Landing
3.7m x 3.37m (12' 2" x 11' 1") Access to attic, 1 x double panel radiator.
Bedroom 1
4.10m x 3.85m (13' 5" x 12' 8") Built in sliderobes, access to walk in hot-press with shelving.
Bedroom 2
3.94m x 2.97m (12' 11" x 9' 9") 1 x single panel radiator.
Bedroom 3 / Study
2.4m x 2.05m (7' 10" x 6' 9") 1 x double panel radiator.
Bathroom
3.17m x 2.5m (10' 5" x 8' 2") White suite comprising, wash hand basin incorporated into vanity unit, low flush W.C., wood paneled bathtub with stainless steel mixer taps, walk in shower cubicle with thermostatic control unit and seat attachment, part tiled walls, part PVC paneled walls, chrome heated towel rail, 'tiled effect' vinyl flooring, wood paneled ceiling, recessed lighting, 1 x double panel radiator.
EXTERNAL
Garden
Fully enclosed and paved rear garden, oil storage tank, outdoor watertap, workshop.
Workshop
4.88m x 2.44m (16' 0" x 8' 0") Light and power supplied, access to boiler.



