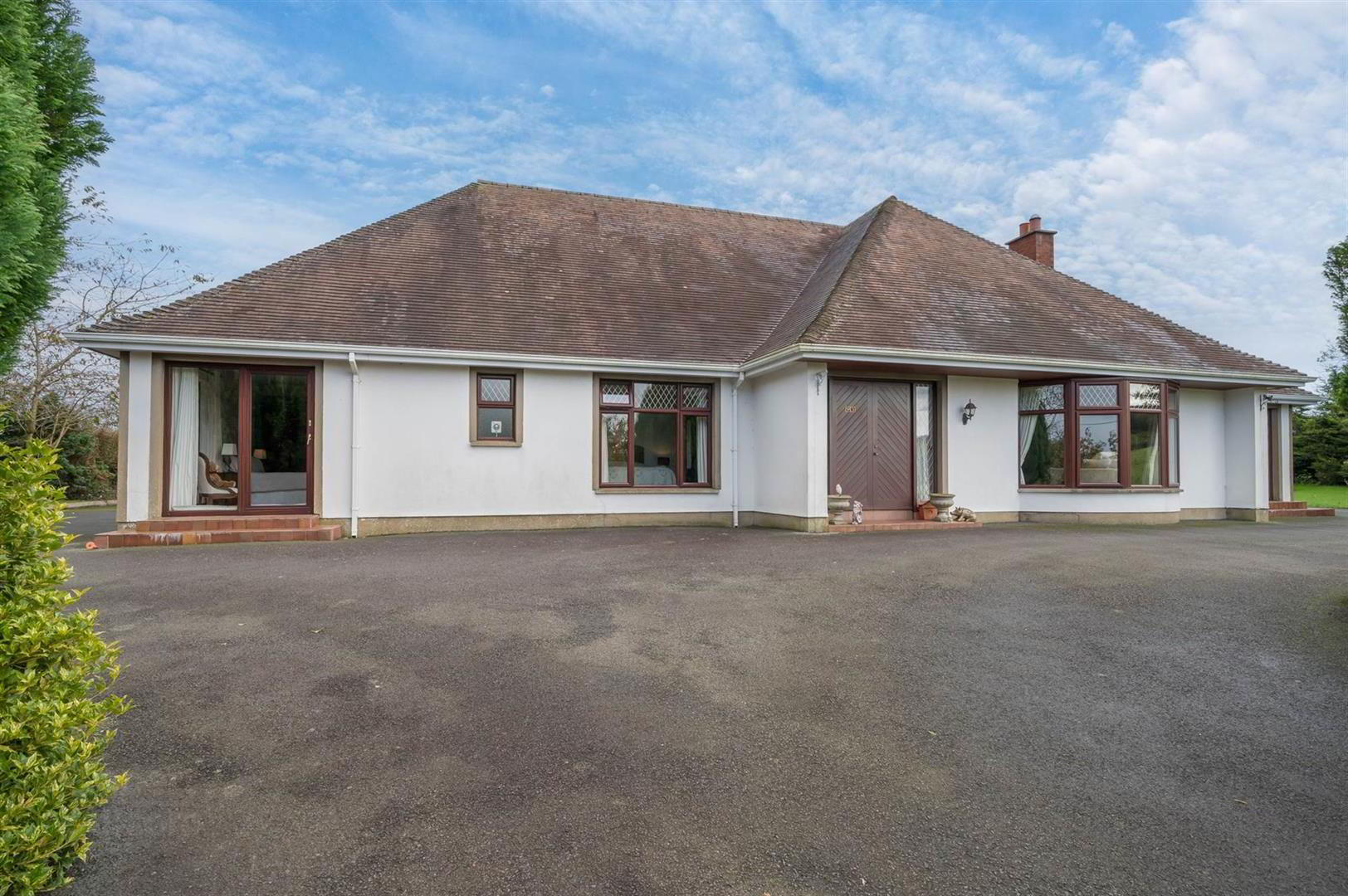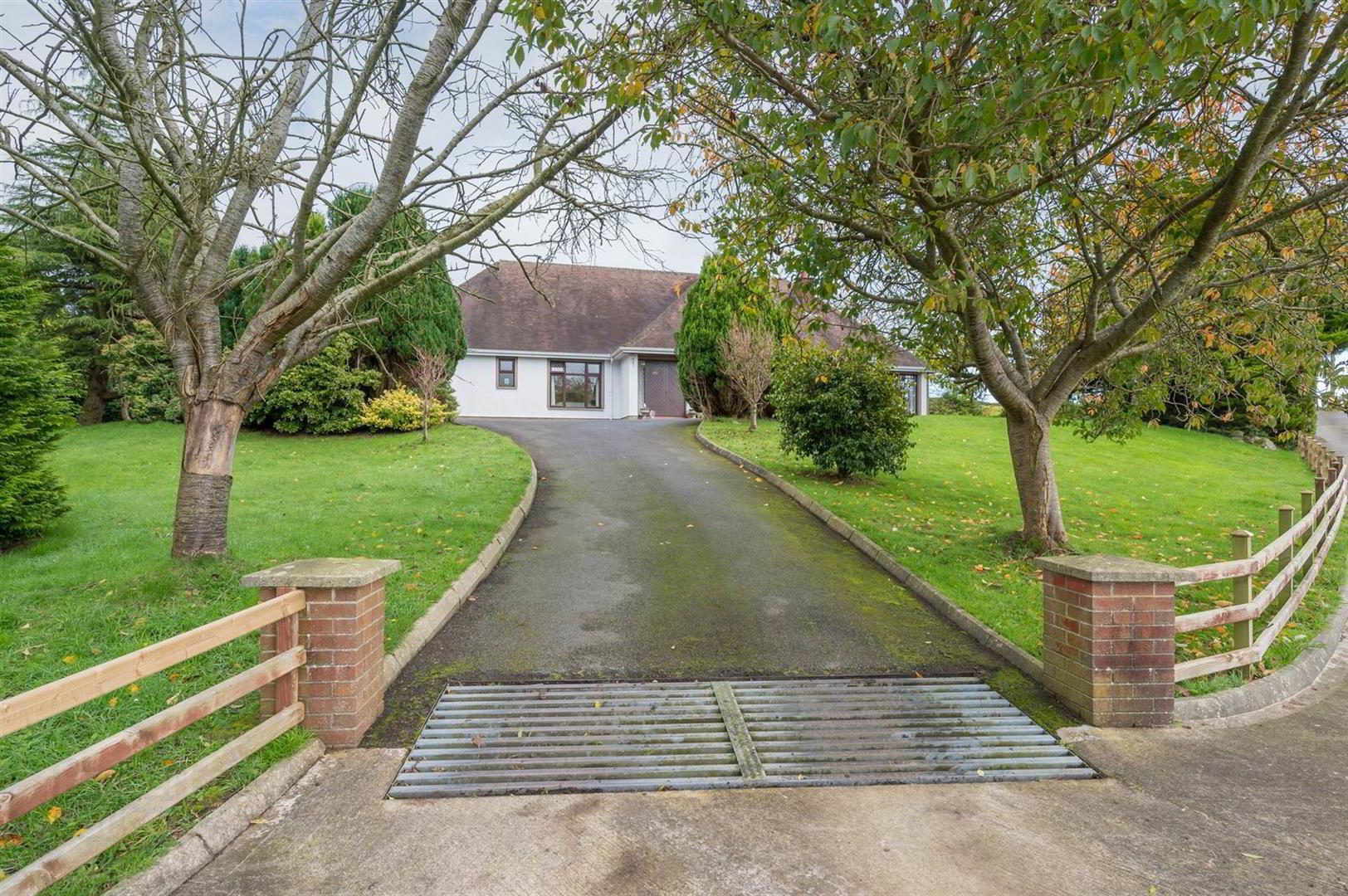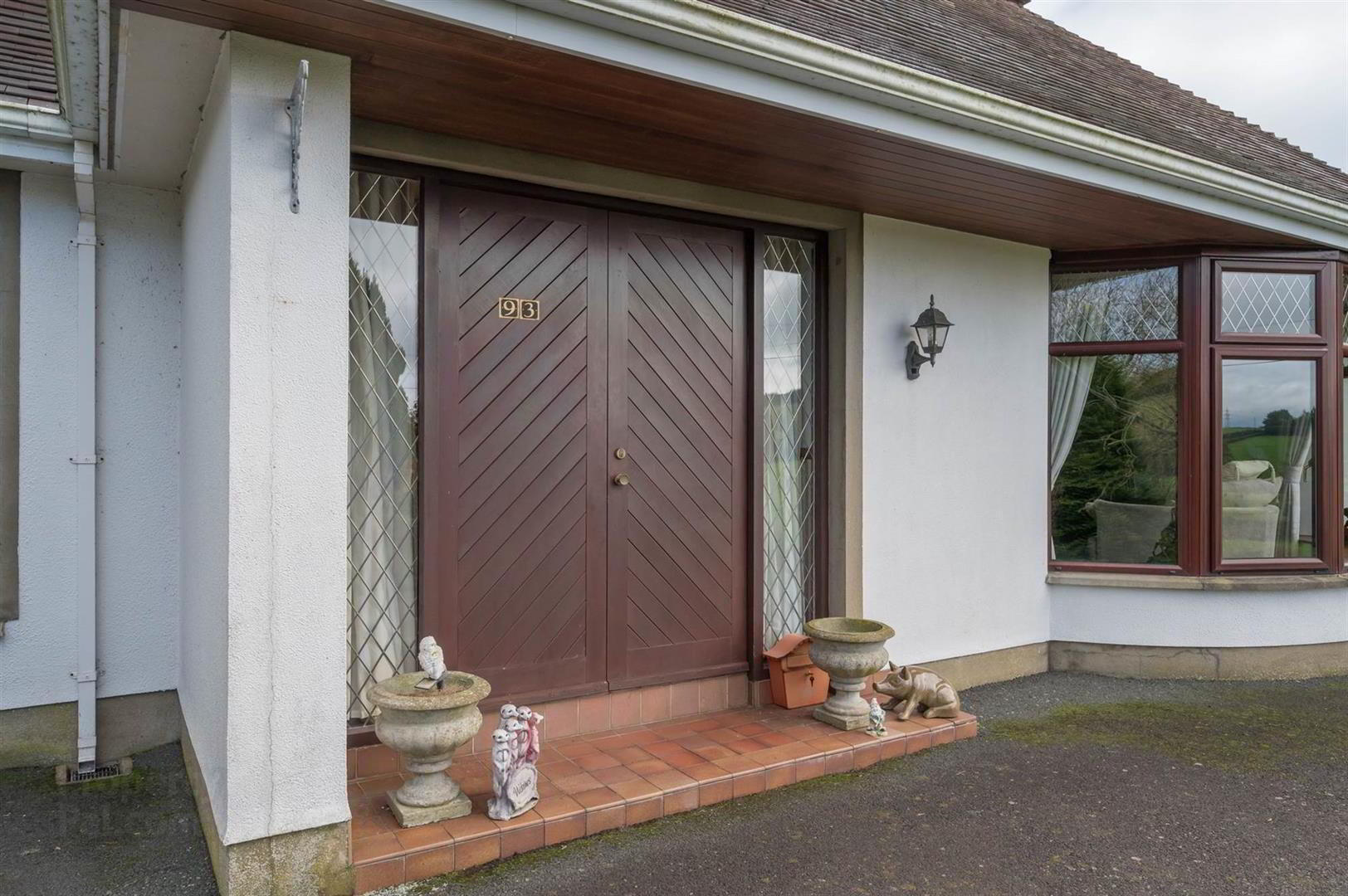


93 Ballylone Road,
Ballynahinch, BT24 8XX
4 Bed Detached House
Offers around £399,950
4 Bedrooms
4 Bathrooms
3 Receptions
Key Information
Price | Offers around £399,950 |
Rates | £2,915.40 pa*¹ |
Stamp Duty | |
Typical Mortgage | No results, try changing your mortgage criteria below |
Tenure | Freehold |
Style | Detached House |
Bedrooms | 4 |
Receptions | 3 |
Bathrooms | 4 |
Broadband | Highest download speed: 900 Mbps Highest upload speed: 300 Mbps *³ |
Status | For sale |
 Description
DescriptionThis attractive detached family home occupies a quite superb, secluded private site off the Ballynahinch Road. Whilst benefiting from this extremely quiet location it also offers convenience with a host of amenities only minutes away.
The property offers well proportioned and adaptable accommodation with three reception rooms and four bedrooms, two with en suite shower rooms, which when combined with the fabulous outside space is ideal for modern day family living.
This home also has bespoke clay roof tiles and an extensive roofspace. With the necessary planning permission could be an additional three to four rooms.
We highly recommend viewing to fully appreciate this fine home and it surroundings.
This property also has the option to purchase additional land (approx. 2 acres) for an additional price.
Features
Deceptively Spacious Detached Bungalow
Generous, Bright Adaptable Accommodation
Lounge with Feature Fireplace & Bay Window
Bright Living Room
Fitted Kitchen with Dining Area & Open Plan top Family Area
Utility Room with WC
OffBeam Vacuum System / Double Glazed Windows
Oil Fired Central Heating System
Extensive Attic with Potential for a Further 3-4 Rooms
4 Well Proportioned Bedrooms, 2 with Ensuite Shower Rooms
Family Bathroom with 4 Piece Suite
Good Sized Driveway with Ample Parking for a Number of Vehicles
We Highly Recommend Viewing to Fully Appreciate this Fine Home
- Room Details
- ENTRANCE PORCH: 8' 2" X 5' 3" (2.49M X 1.60M)
Tiled flooring.
ENTRANCE HALL:
Solid hardwood flooring.
LOUNGE: 20' 7" X 19' 6" (6.27M X 5.94M)
Bay window, feature fireplace with brick and stone surround.
LIVING ROOM: 12' 10" X 12' 2" (3.91M X 3.71M)
HOTPRESS:
KITCHEN/LIVING/DINING: 25' 8" X 16' 10" (7.82M X 5.13M)
Range of high and low level units, Aga, four ring gas hob with extractor above, single drainer sink unit, plumbed for washing machine, bay window.
UTILITY ROOM: 7' 8" X 6' 7" (2.34M X 2.01M)
High and low level units, plumbed for washing machine, single drainer sink unit.
WC:
Low flush wc, pedestal wash hand basin.
FAMILY ROOM: 12' 6" X 12' 3" (3.81M X 3.73M)
Feature fireplace with brick surround.
ROOFSPACE:
Extensive space with potential for three to four rooms with the relevant permissions.
PRINCIPAL BEDROOM: 16' 7" X 13' 7" (5.05M X 4.14M)
Built-in wardrobe, double doors to front.
ENSUITE SHOWER ROOM:
Shower with tiled inset, low flush wc, pedestal wash hand basin, tiled flooring.
BEDROOM (2): 12' 5" X 11' 9" (3.78M X 3.58M)
ENSUITE SHOWER ROOM:
Shower with tiled inset, wash hand basin, low fush wc.
BEDROOM (3): 12' 7" X 11' 9" (3.84M X 3.58M)
BEDROOM (4): 12' 1" X 11' 8" (3.68M X 3.56M)
Laminate flooring.
BATHROOM:
Corner bath, wash hand basin, low flush wc, bidet, modern tiled floor.
Gardens in lawn to front, side and rear, patio areas ideal for barbequing and outdoor entertaining. Excellent degree of privacy with mature trees, a running stream to the left side of the property and shrubs. Tarmac driveway and ample parking.




