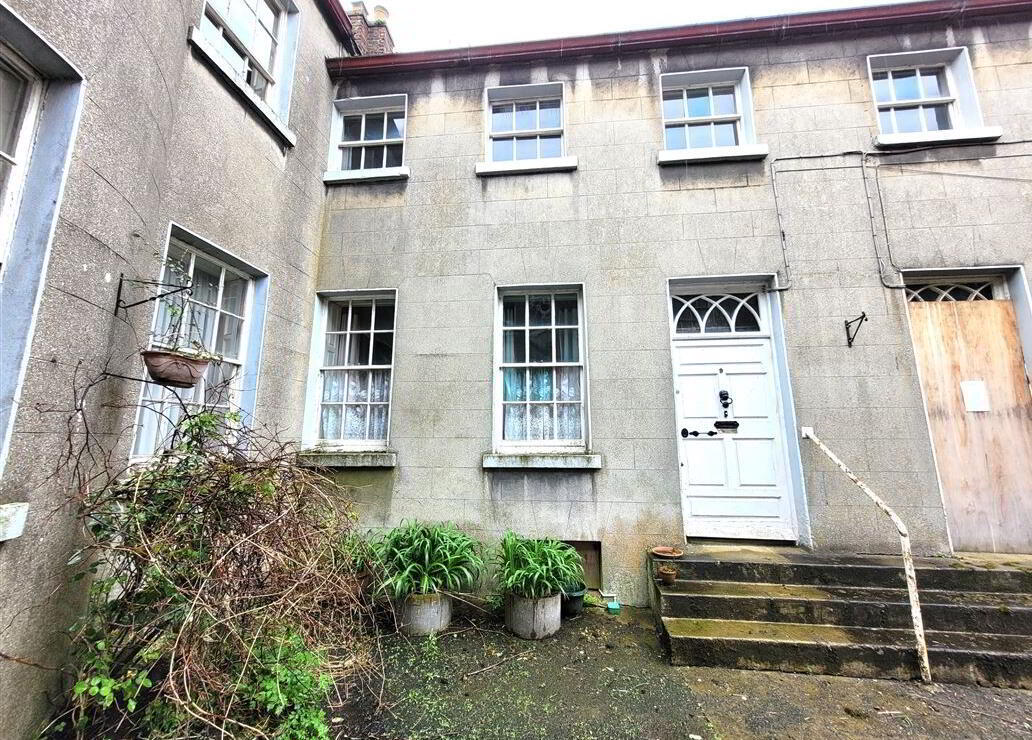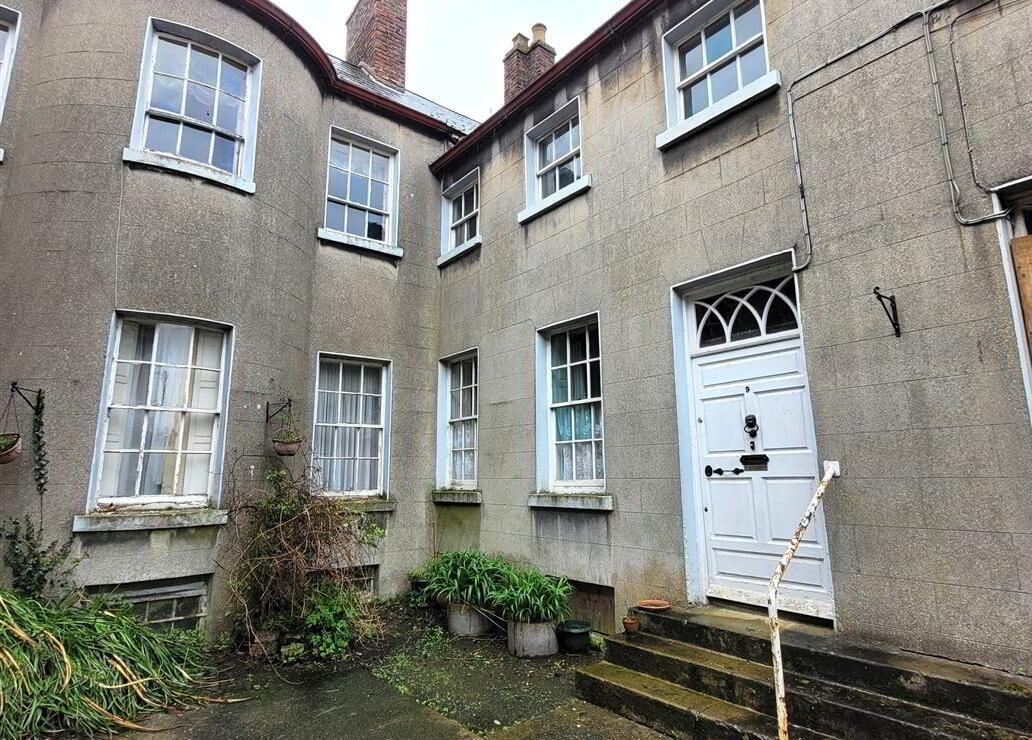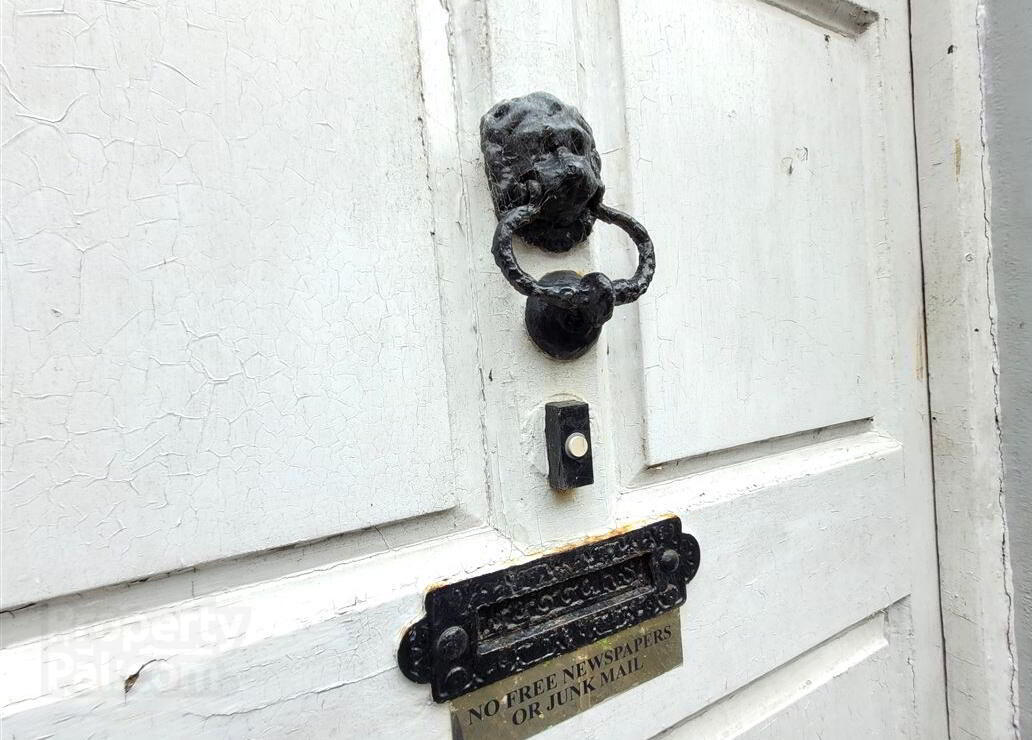



Features
- 101m2 excluding basement Small rear yard storage shed 10ft ceilings on ground floor Original sash windows Electric heating
For sale by Gary Little at Property Partners.
Step inside this truly unique period townhouse located just off William street in the heart of Drogheda town. These houses were built as part of a complex of sixteen houses by the Church of Ireland for use by widows of clergymen in the early 1700's. Situated to the east of the church, this complex of buildings is highly significant to the architectural heritage of Drogheda and indeed County Louth. The property is listed as a protected structure. The property does require upgrade however retains many of its original features. In fact, the property has been more or less untouched in nearly 300 years apart from the installation of electricity and plumbing. Accommodation briefly comprises of entrance hall, living room, kitchen, master bedroom with adjoining smaller bedroom, bathroom and basement area (formally a kitchen). The high ceilings, sash windows and layout is a superb example of the architecture of the period. To rear is a small yard area. A unique opportunity to purchase a little piece of Irish heritage and create a special home in a wonderful hidden part of Drogheda town.
Excerpt from buildings of Ireland website:
Terraced three-bay two-storey over basement house, built 1712. Rectangular-plan. Pitched artificial slate roof, clay ridge tiles, red brick corbelled chimneystack with clay pots, moulded cast-iron gutter on corbelled eaves course. Smooth rendered ruled-and-lined walling. Square-headed window openings, painted smooth rendered reveals and soffits, painted stone sills, painted timber six-over-six sliding sash windows to ground floor, three-over-three sliding sash windows to first floor, inward-opening timber casements to basement. Square-headed door opening, painted smooth rendered reveals and soffit, painted timber door with six raised-and-filed panels, decorative cast-iron door furniture, intersecting traceries over light, door accessed by rendered steps. House built as part of a complex, fronting onto courtyard.
Appraisal:
The retention of virtually all original features and materials highlights the importance of these structures which form a socially important and architecturally significant group within Drogheda.
Room Details
Entrance Hall - 1.98m x 2.92m
Door to basement
Sitting Room - 5.54m x 4.06m
Feature open fireplace Door to kitchen
UPSTAIRS - m x m
Bedroom 1 - 5.4m x 4.03m
Fireplace
Ensuite - 2.9m x 2.07m
Bath WHB & WC Hot press
Bedroom 2 / Study - 3.22m x 2.97m
Accessed from bedroom 1
BASEMENT - m x m
Room 1 - 5.1m x 4.11m
Original flagstones
Store 1 - 2.87m x 2.2m
Store 2 - 1.83m x 2.67m

Click here to view the video

