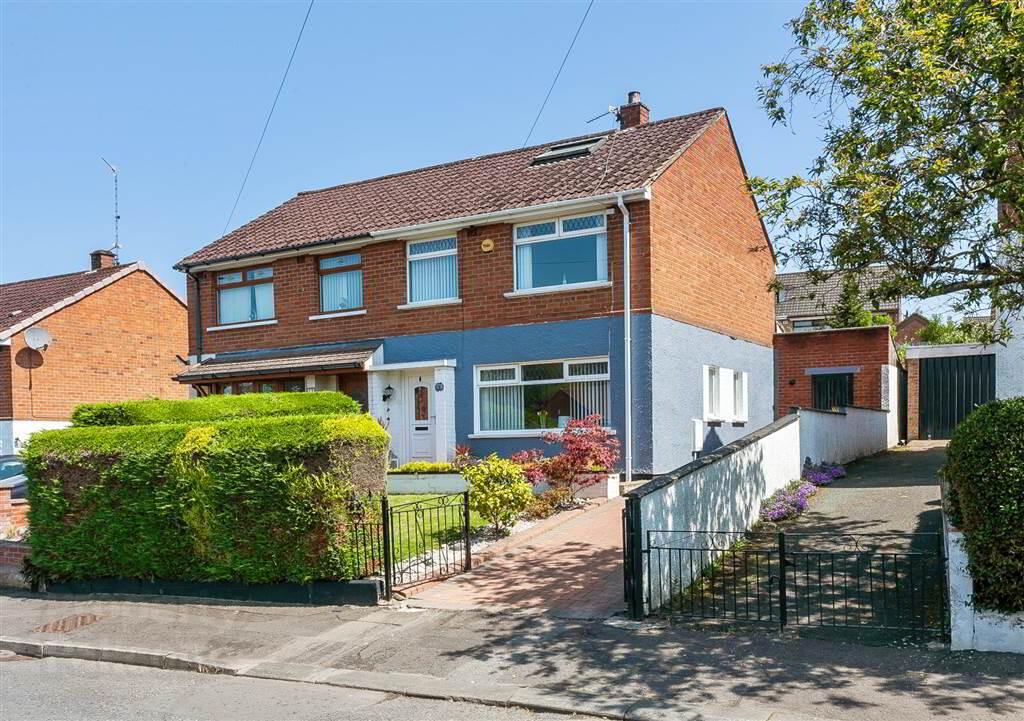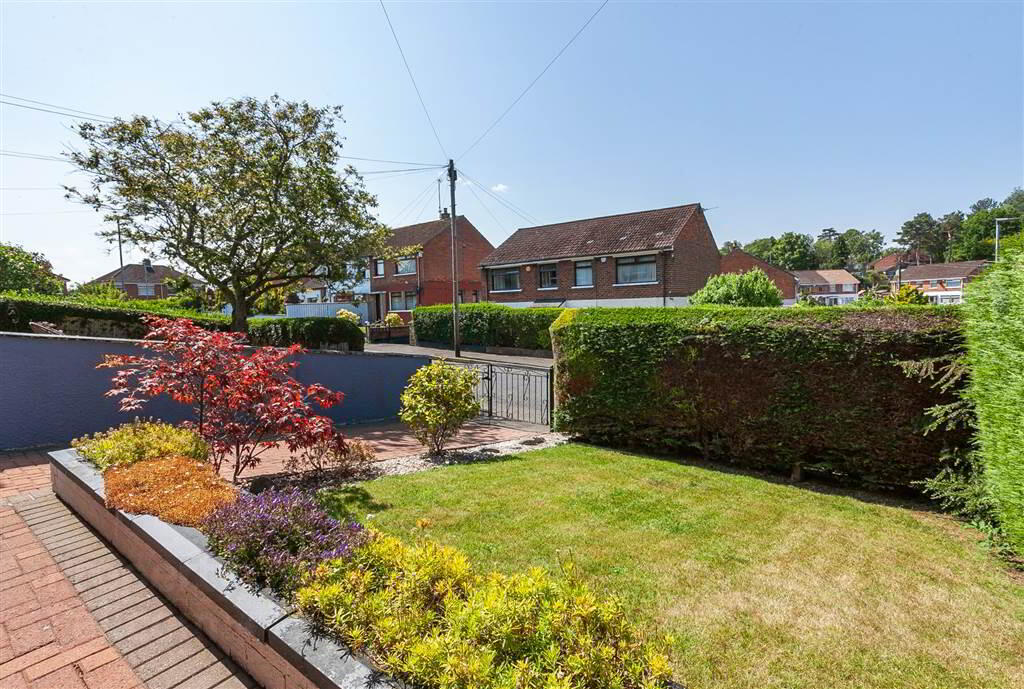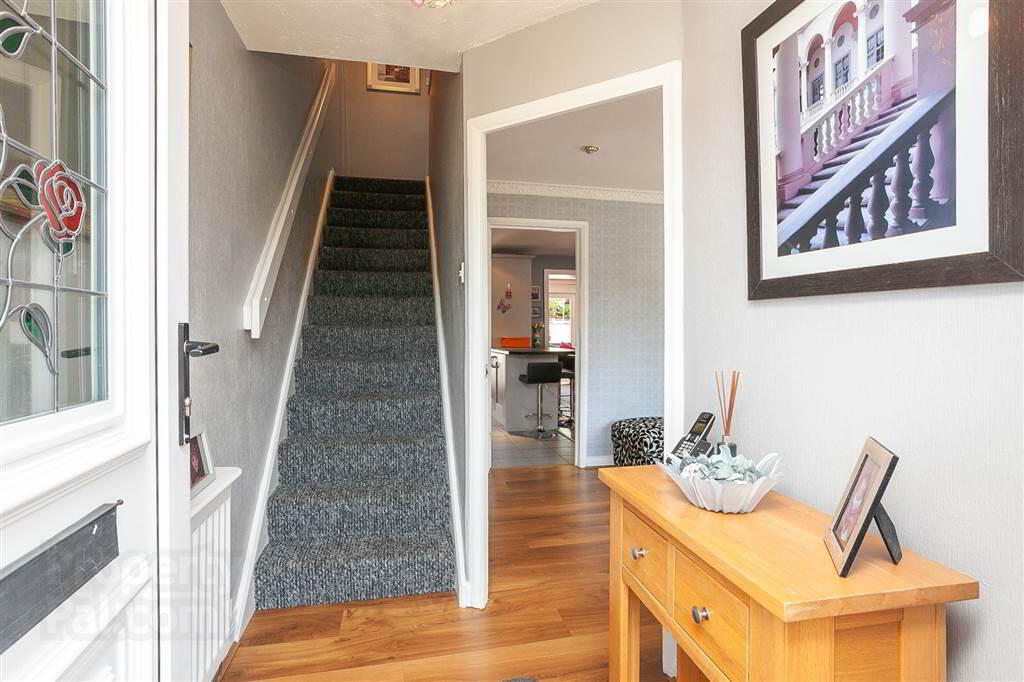


9 Rathmore Avenue,
Belfast, BT10 0FT
3 Bed Semi-detached House
Sale agreed
3 Bedrooms
3 Receptions
EPC Rating
Key Information
Price | Last listed at Asking price £185,000 |
Rates | £1,137.25 pa*¹ |
Tenure | Not Provided |
Style | Semi-detached House |
Bedrooms | 3 |
Receptions | 3 |
Heating | Gas |
EPC | |
Broadband | Highest download speed: 900 Mbps Highest upload speed: 110 Mbps *³ |
Status | Sale agreed |
 | This property may be suitable for Co-Ownership. Before applying, make sure that both you and the property meet their criteria. |

Features
- Extended Semi-Detached Family Home
- Superb Location Within Walking Distsance Of Many Shops And Amenities
- Belfast City Centre Easily Accessible By Bus. Car Or Rail
- Bright And Spacious Living Room
- Kitchen Open To Dining Room And Sun Room
- Three Generous Bedrooms
- Well Appointed Family Bathroom
- Low Maintenance Paved Rear Garden
- External Coverage Storage With Power
- Driveway Parking
- Gas Fired Central Heating
- Double Glazed
- Early Viewing Advised
The property has been maintained to a excellent standard and comprises of a bright and spacious living room and a modern kitchen open to both a dining room and sun room. Three generous bedrooms and a well appointed bathroom are to the first floor.
The property further benefits from a low maintenance, paved rear garden, outdoor coverage storage and driveway parking.
Early viewing is advised.
Ground Floor
- ENTRANCE HALL:
- Pvc front door, wood strip flooring
- LIVING ROOM:
- 4.32m x 3.7m (14' 2" x 12' 2")
Wood strip flooring, cornicing - KITCHEN OPEN TO DINING ROOM:
- 5.25m x 4.73m (17' 3" x 15' 6")
Excellent range of high and low level units, formica work surfaces, integrated oven and hob with glass extractor fan over, integrated fridge freezer, plumbed for washing machine, integrated dish washer, stainless steel sink unit, tiled floor, partly tiled walls, spot lighting.
Dining room: wood strip flooring.
OPEN TO SUNROOM - SUN ROOM:
- 3.49m x 3.12m (11' 5" x 10' 3")
Wood strip flooring, sliding doors to rear garden
First Floor
- LANDING:
- BEDROOM (1):
- 3.33m x 2.85m (10' 11" x 9' 4")
Built in double mirror robes, cornicing - BEDROOM (2):
- 3.69m x 2.98m (12' 1" x 9' 9")
Wood strip flooring - ORIGINAL BEDROOM (3):
- Staircase to floored roof space
Second Floor
- FLOORED ROOFSPACE:
- 4.91m x 3.17m (16' 1" x 10' 5")
Velux window, light and power
Outside
- Brick paviour driveway parking.
Front garden laid in lawn with mature hedge and shrubs.
Raised, paved rear garden with timber fencing.
Directions
Erinvale, off Finaghy Road South




