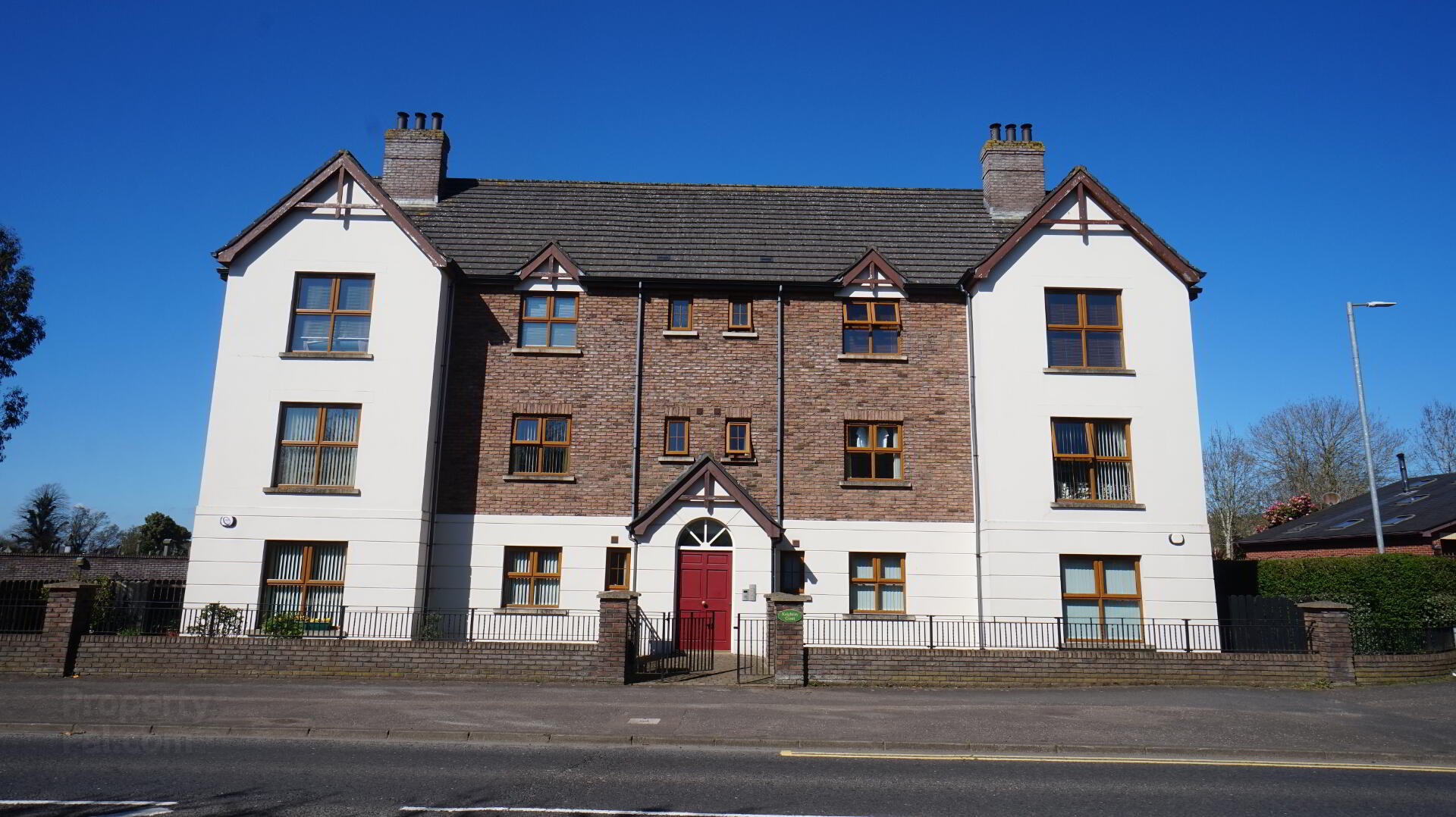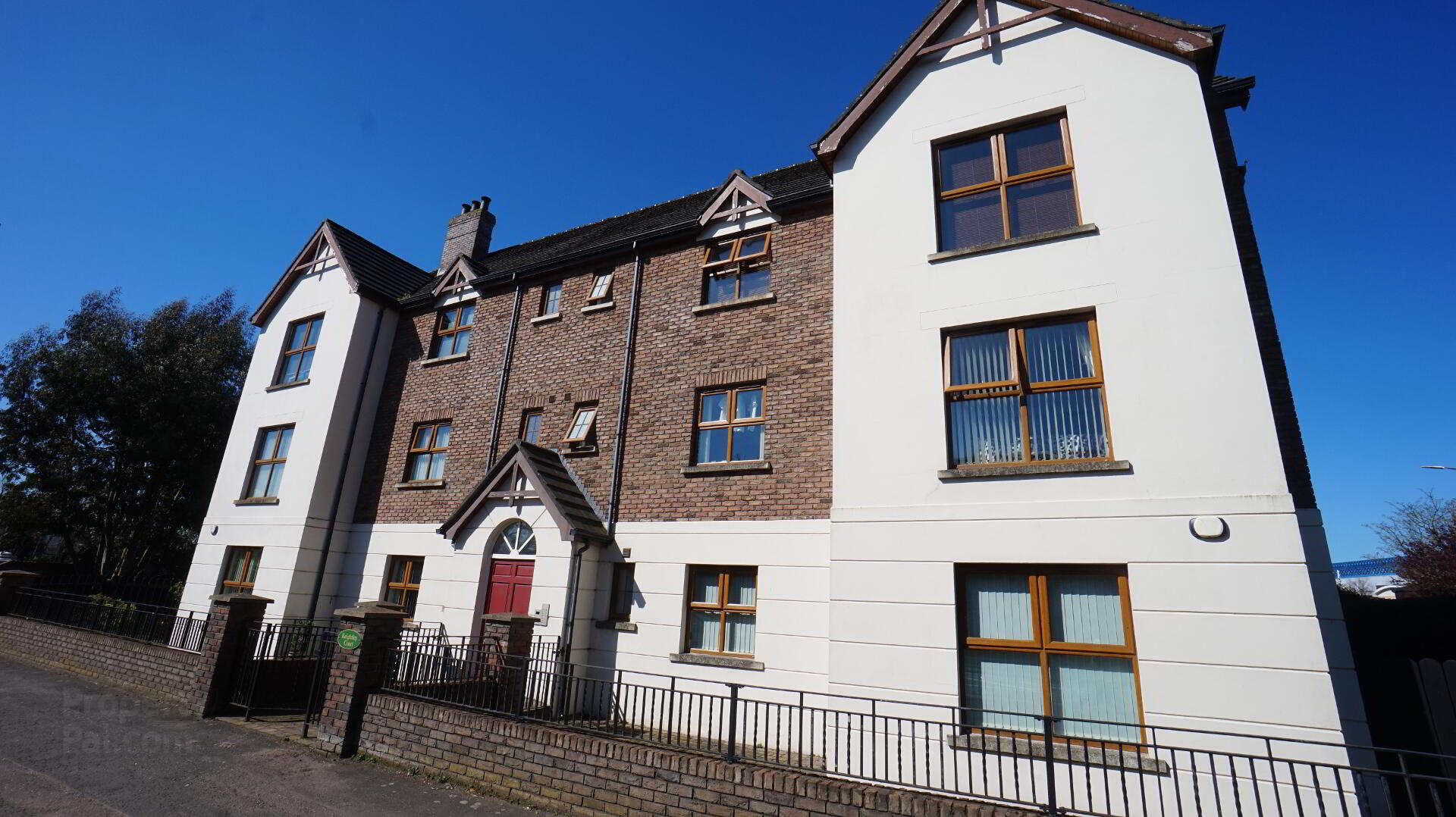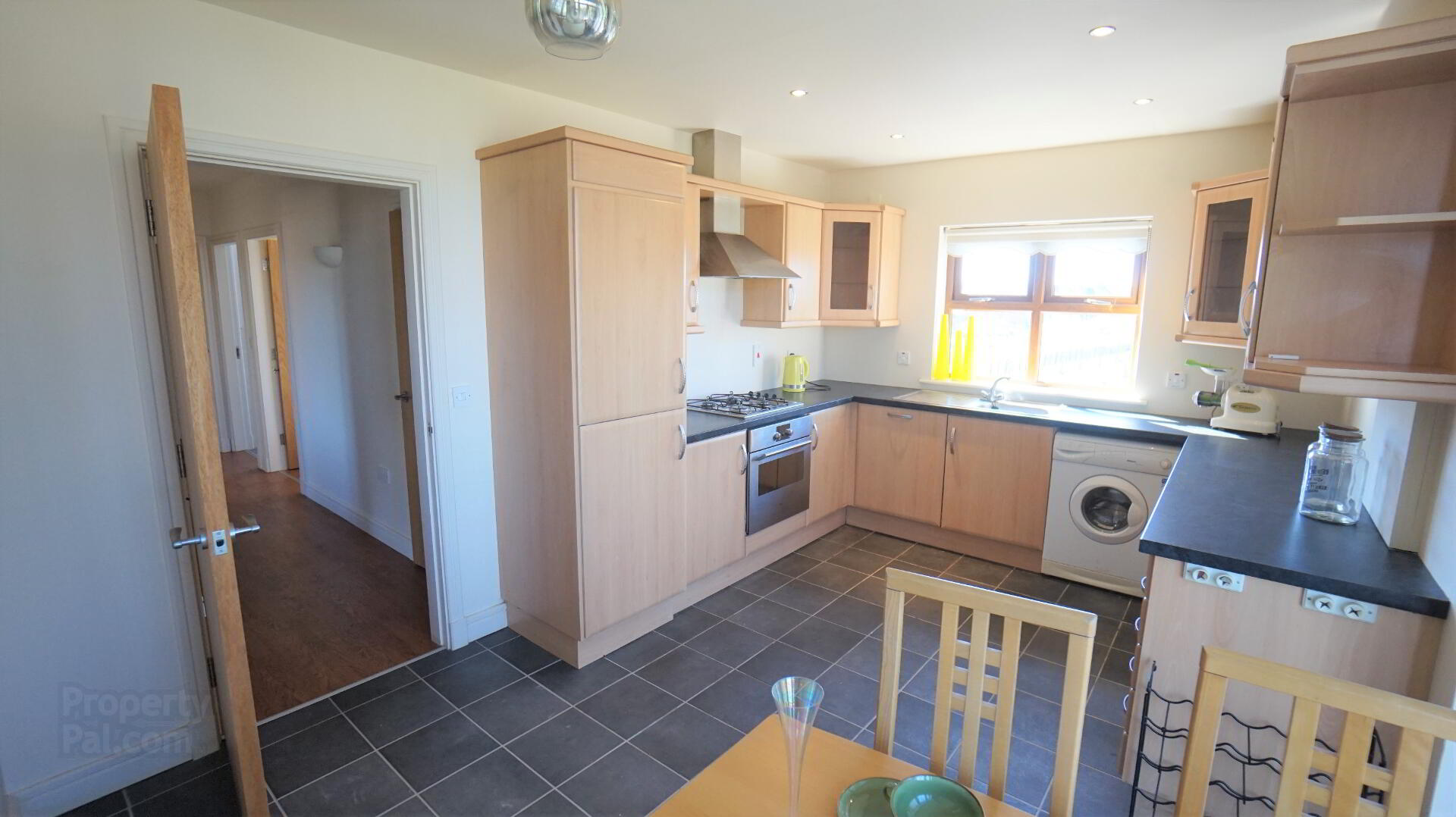


9 Keightly Court,
Hillsborough Road, Lisburn, BT28 1BA
2 Bed 2nd Floor Apartment
Asking price £124,950
2 Bedrooms
2 Bathrooms
1 Reception
EPC Rating
Key Information
Price | Asking price £124,950 |
Rates | Not Provided*¹ |
Stamp Duty | |
Typical Mortgage | No results, try changing your mortgage criteria below |
Tenure | Not Provided |
Style | 2nd Floor Apartment |
Bedrooms | 2 |
Receptions | 1 |
Bathrooms | 2 |
Heating | Gas |
EPC | |
Status | For sale |
 | This property may be suitable for Co-Ownership. Before applying, make sure that both you and the property meet their criteria. |

Keightley Court is a delightful development of nine luxurious apartments in close proximity to the City Centre. The property is a second floor two bedroom apartment with open plan kitchen/dining and a separate lounge. The location offers best of both worlds - close by is the Lagan Valley tow path and the gateway to the Lagan Valley Regional Park. For shopping and commuting the City Centre, Sprucefield, M1 and A1 access are just a few minutes away.
Service charge - £88.86 per month (including insurance)
Rates £840 per annum
Entrance Hall
Wooden laminate flooring, recessed lighting, spacious storage cupboard off with radiator and shelving.
Bathroom
White suite comprising; panelled bath tub, low flush w.c, pedestal wash hand basin, tiled floor, part tiled walls, recessed lighting, extractor fan.
Main Bedroom
3.5m x 3.5m (11' 6" x 11' 6")
Wooden laminate flooring
En-Suite
White suite comprising; low flush wc, pedestal wash hand basin, walk in shower cubicle with Mira sport shower, tiled floor , part tiled walls.
Bedroom 2
2.6m x 2.6m (8' 6" x 8' 6")
Wooden laminate flooring, built in wardrobes with hanging rails.
Lounge
4.2m x 3.3m (13' 9" x 10' 10")
Wooden laminate flooring, feature gas fireplace.
Kitchen/Dining
4.4m x 3.0m (14' 5" x 9' 10")
Fitted shaker style kitchen with range of high and low level units, integrated dishwasher, built in oven and 4 ring chrome hob, integrated fridge freezer, space for washing machine, laminate worktop, stainless steel sink unit with mixer tap, tiled flooring and recessed lighting. Juliet balcony , PVC French doors and side lights.



