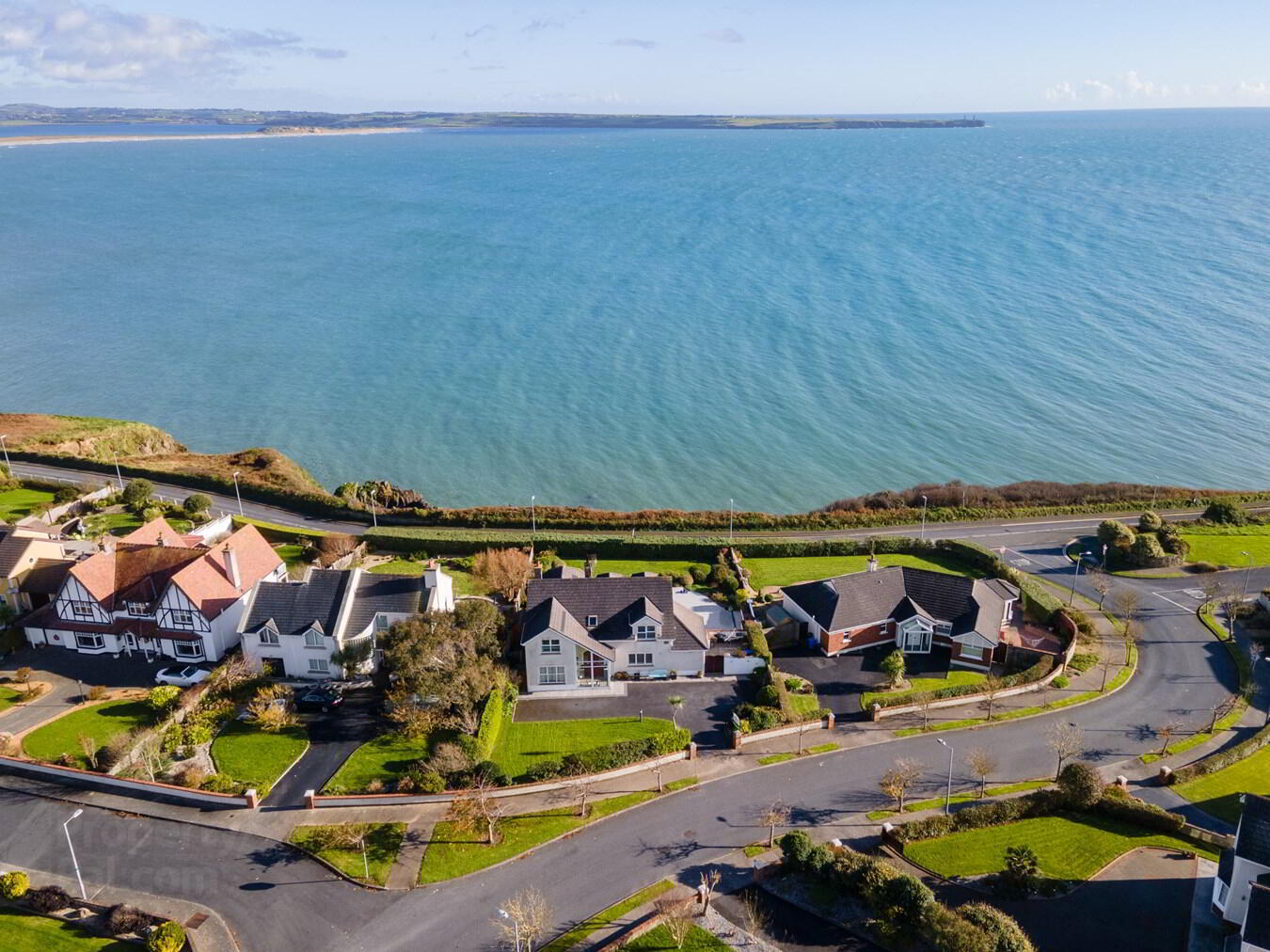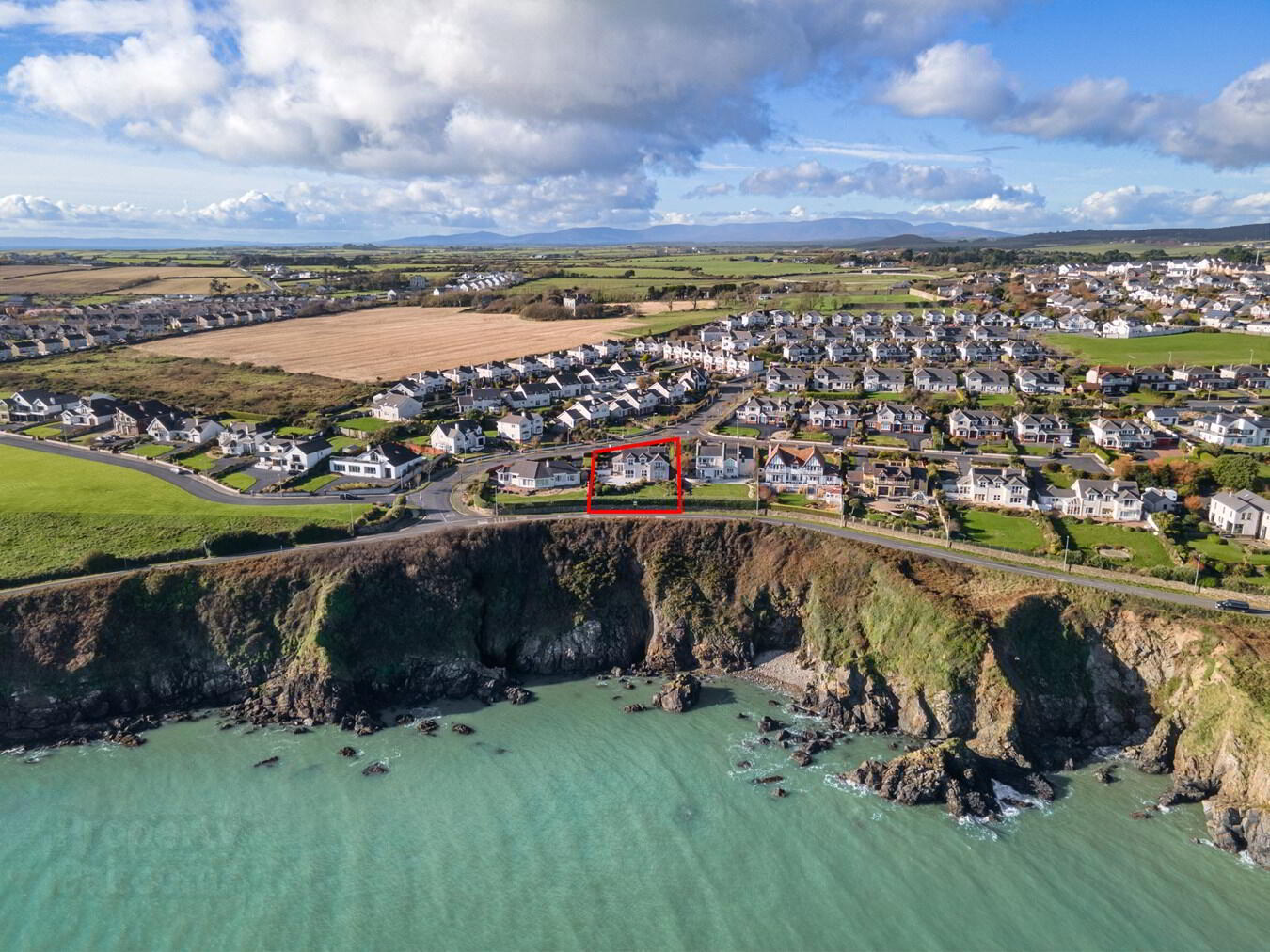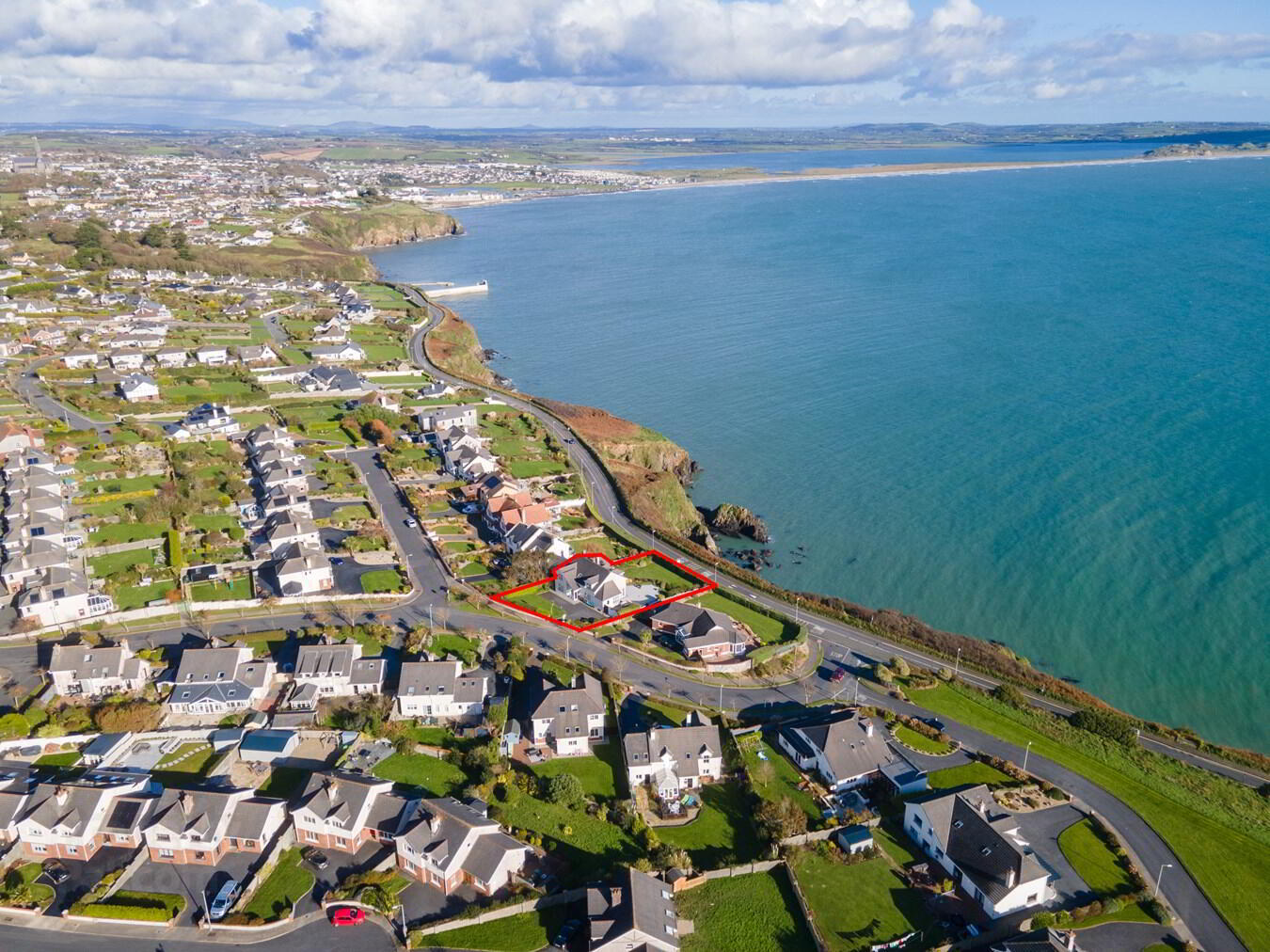



Perched on the prestigious Cliff Road in Tramore, "Oriel," 9 Carrigeenlea, Tramore offers an unparalleled coastal lifestyle. This split-level detached residence spans 3 floors, encompassing 2500 sq.ft of living space, set on a spacious 0.27-acre site. Captivating panoramic views of Tramore Bay, Beach, sandhills, and Brownstown Head unfold from this prime cliffside location.
The layout is thoughtfully designed to embrace the seascape, with all rooms oriented towards the water, amplifying the sense of light and space. With 5 bedrooms (including 2 en suite), "Oriel" provides ample accommodation. A generous open-plan dining and lounge room, along with a split-level main kitchen/dining/living area, extend to a sizable patio arena, inviting residents to indulge in the breathtaking sea views.
This coastal haven is within walking distance of renowned natural amenities, including Newtown Cove, Guillamene swimming spots, The Doneraile Walk, Tramore Golf & Tennis Clubs, and more. Boasting an energy rating of C1, "Oriel" ensures modern comfort. As the sun sets over Tramore Bay, this residence promises a life enriched by the beauty of its surroundings. Exclusive viewings by appointment through sole selling agent Michael Griffin.
Ground Floor:
Entrance Porch:
1.74m x 2.81m (5' 9" x 9' 3") The front porch welcomes you with its mosaic pattern tile and PVC sliding door.
Entrance Hall:
3.25m x 5.15m (10' 8" x 16' 11") As you enter the home, the entrance hall greets you with its solid ash timber flooring, illuminated by natural light from a Velux window. A phone watch alarm pad offers modern security features.
Dining room:
3.48m x 4.78m (11' 5" x 15' 8") The dining room seamlessly connects with the lounge in an open-plan layout. The room features comfortable carpet flooring.
Lounge:
7.33m x 4.46m (24' 1" x 14' 8") The family lounge offers spacious comfort and boasts stunning sea views that stretch from Brownstown Head to the Sandhills and Beach. Enhancing the ambiance is a solid fuel open fire, creating a cosy atmosphere. A PVC door opens to the patio area, inviting outdoor relaxation.
Guest wc:
0.81m x 1.92m (2' 8" x 6' 4") The guest WC features solid ash timber flooring and is equipped with a WC and washbasin.
Open plan Kitchen/Dining room:
4.69m x 4.38m (15' 5" x 14' 4") The kitchen/dining area boasts an open plan design with tiled flooring and recessed lighting. The fitted cream gloss kitchen features elegant granite countertops and includes integrated appliances such as a dishwasher, double oven, hob, and extractor. A central island adds functionality and the space offers mesmerising sea views of Tramore Bay. Double doors lead to the sunroom, while steps provide access to the lower lounge room.
Lounge:
7.19m x 4.25m (23' 7" x 13' 11") The open plan lounge offers breathtaking views of Tramore Bay extending to Brownstown Head. Solid ash timber flooring enhances the space, complemented by the presence of a blacksmith cast iron stove. A TV point is conveniently placed, and a feature window provides an impressive panorama of the sea. This room also offers access to a spacious patio area, allowing you to immerse yourself in the stunning surroundings.
Sun room:
2.55m x 2.58m (8' 4" x 8' 6") With its captivating seaviews extending across Tramore Bay towards Brownstown Head, the sunroom offers a tranquil retreat. A PVC sliding door leads to the rear patio, seamlessly connecting indoor and outdoor spaces. Double doors provide a convenient connection to the adjacent kitchen area, creating a seamless flow of space and light.
Utility:
Featuring practicality and convenience, the utility room boasts tiled flooring and offers easy access to the side of the property. This versatile space is plumbed for appliances and equipped with fitted shelving, ensuring efficient storage and functionality.
First Floor:
Landing:
With comfort and accessibility in mind, the first-floor landing welcomes you with carpet flooring. It provides easy access to the attic through a Styra staircase, offering convenient storage options. The presence of a hot press adds to the practicality of this space.
Bedroom 1:
4.03m x 3.47m (13' 3" x 11' 5") Bedroom 1 offers a spacious double size, enhanced by its timber wooden flooring.
Bathroom:
2.41m x 2.42m (7' 11" x 7' 11") The bathroom is graced by inviting timber flooring and elegantly tiled walls. It features a complete suite comprising of a wc, wash hand basin, shower unit, and bath.
Master Bedroom 2:
5.68m x 4.47m (18' 8" x 14' 8") The master bedroom is adorned with refined timber flooring and comes complete with a wardrobe and TV point. Adding to its allure is the access to a balcony, where panoramic sea views stretch from Tramore Beach to the Sandhills, encompassing Brownstown Head and beyond.
En suite:
1.22m x 3.29m (4' 0" x 10' 10") The master en suite boasts timber flooring and is equipped with a WC, wash hand basin, T90 Triton shower, and wall tiles.
Walk in wardrobe:
Bedroom 3:
3.71m x 3.26m (12' 2" x 10' 8") Bedroom 3 features timber flooring and offers stunning sea views.
Bedroom 4:
3.48m x 3.43m (11' 5" x 11' 3") Bedroom 4 showcases timber flooring and boasts stunning sea views of Tramore Bay stretching across to Brownstown Head.
Bedroom 5
3.66m x 4.25m (12' 0" x 13' 11") Timber flooring.
En suite:
2.40m x 0.98m (7' 10" x 3' 3") The en suite features a WC, wash hand basin and a convenient shower unit.
Outside and Services:
Features:
Off-road parking.
Upvc double-glazed windows throughout.
Built in 1999.
Oil-fired central heating.
Private garden front & rear.
Large patio arena with breathtaking sea views.
Circa 0.27 acre site positioned on the front row of Carrigeenlea, Cliff Road, Tramore.
Walking distance to the Newtown Cove and Guillamene swimming arenas.
Tramore Tennis & Golf Clubs are within walking distance.
Both Cork and Dublin Airports can be accessed within 2 hours.
University Hospital Waterford and UPMC Hospital can be accessed within 15 minutes by car.
All amenities such as schools, shops and beach within walking distance.

Click here to view the 3D tour

