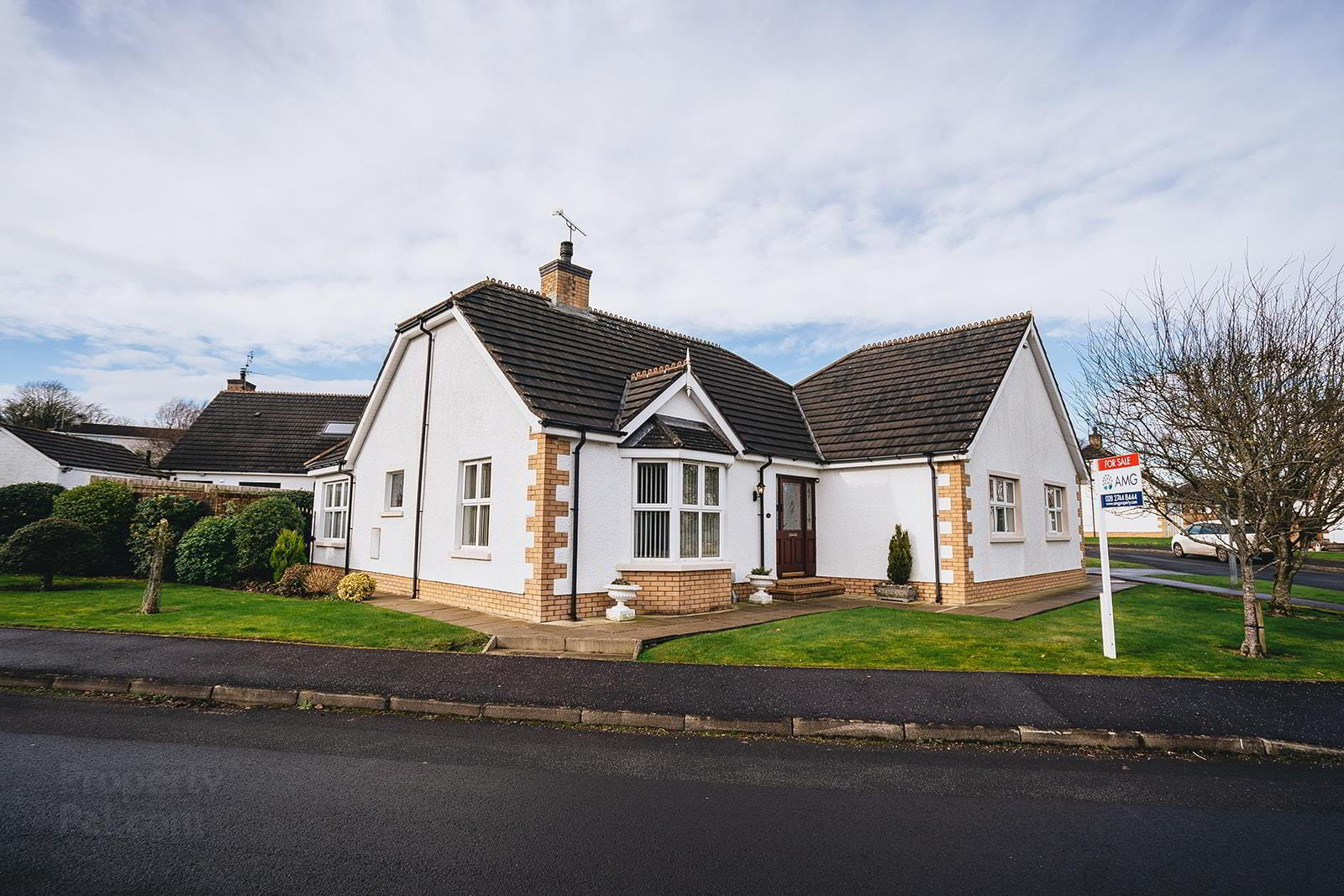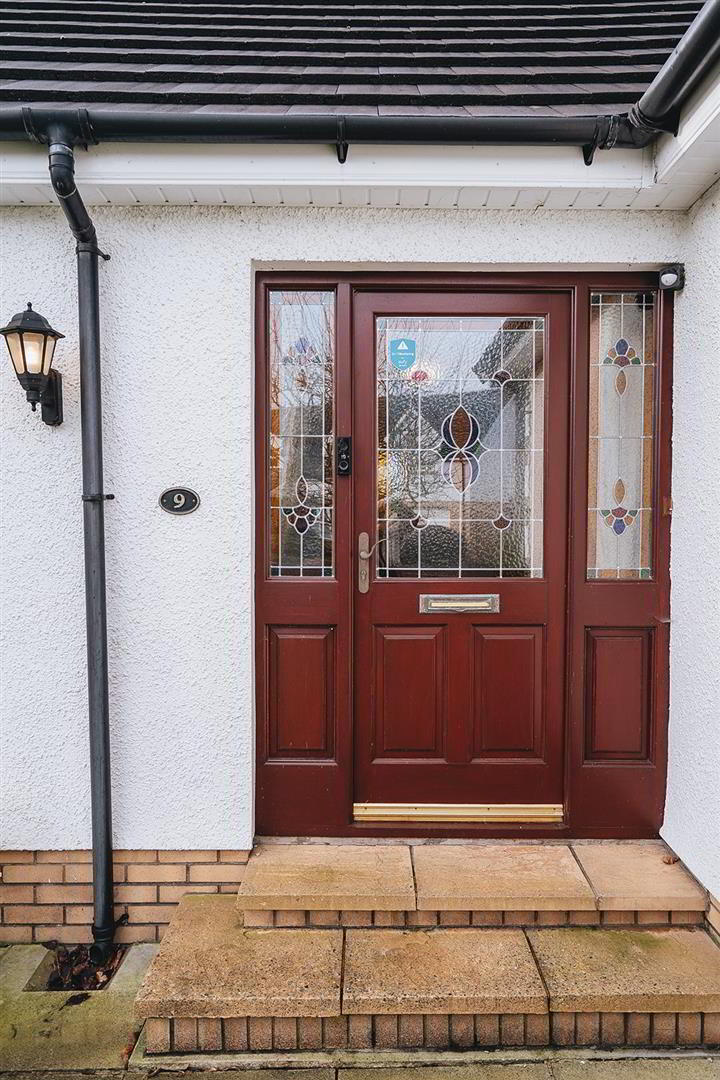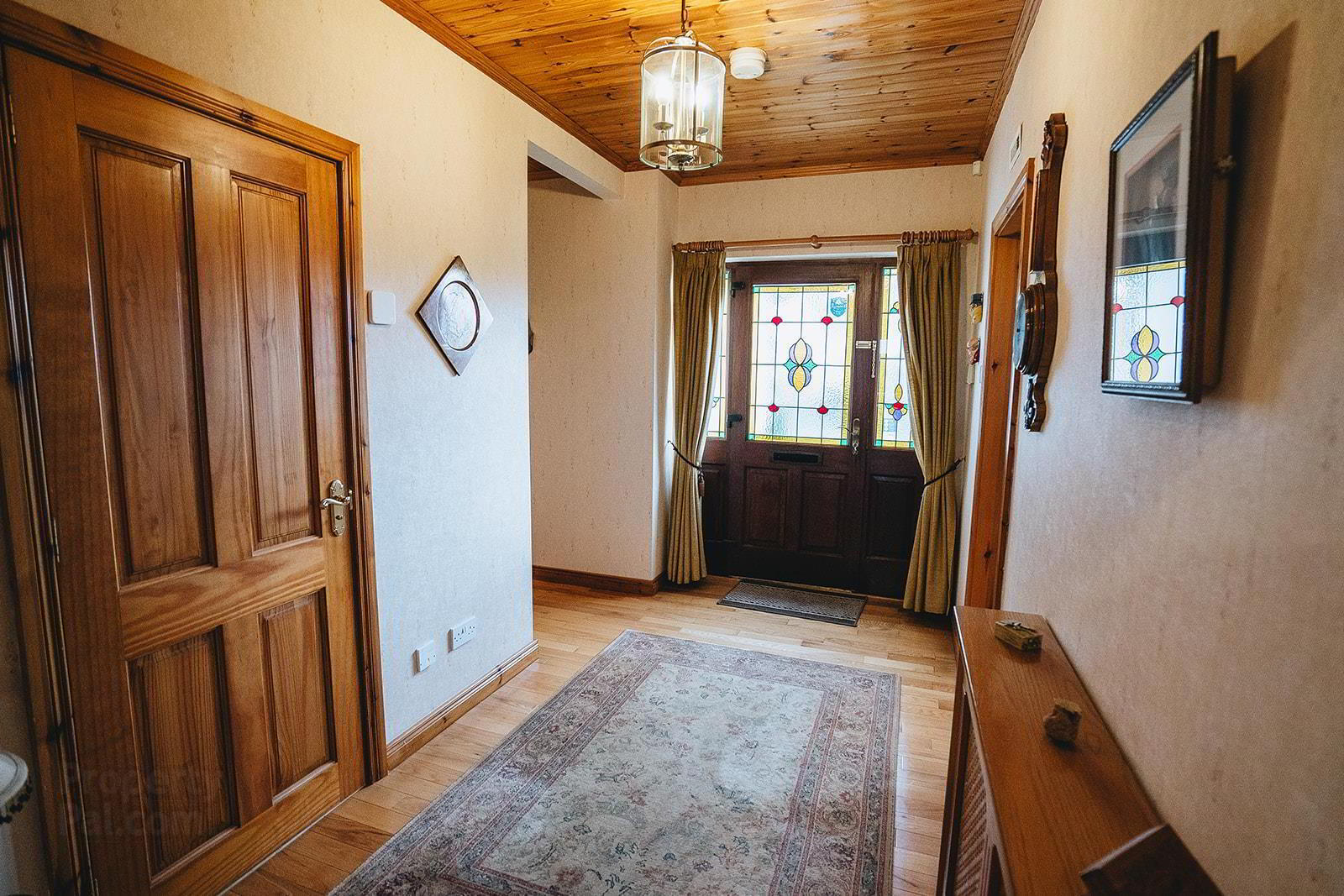


9 Beechcroft,
Ballymoney, BT53 6NF
Fantastic Detached Bungalow & Detached Garage
Offers over £272,500
3 Bedrooms
3 Bathrooms
3 Receptions
EPC Rating
Key Information
Price | Offers over £272,500 |
Rates | £1,421.58 pa*¹ |
Stamp Duty | |
Typical Mortgage | No results, try changing your mortgage criteria below |
Tenure | Freehold |
Style | Detached Bungalow |
Bedrooms | 3 |
Receptions | 3 |
Bathrooms | 3 |
Heating | Oil |
EPC | |
Broadband | Highest download speed: 900 Mbps Highest upload speed: 300 Mbps *³ |
Status | For sale |

Features
- Detached Bungalow with Detached Garage
- 3 x Bedroom
- 3 x Reception Room
- Master Ensuite Bedroom
- Oil Fired Heating
- uPVC Double Glazed Windows
- uPVC Facia & Soffits
- Landscaped Gardens
- Choice Corner Site in a Sought After Location
- Located Just Off The Main Portrush Road
The property offers excellent living accommodation with 3 double bedrooms and 3 reception rooms, whilst boasting modern benefits like utility room and ensuite master bedroom.
The landscaped garden sweeps around the property and is enclosed to the rear with a low maintenance paved patio area.
It is clear to see the care and maintenance that this property has received over the years with the quality and condition that this bungalow offers.
Located on the periphery of Ballymoney, it is nevertheless convenient to essential amenities and as its beside the dual carriageway, it is ideal for the commuter. An all-round good property that will be of interest to a wide range of prospective purchasers. We expect therefore, that our latest listing in Beechcroft, just off the popular Semicock Road and only a 15 minute drive from the popular Royal Portrush Golf Club, North Coast and Giants Causeway, will gather substantial interest and an early viewing is recommended.
- Reception Hall
- Mahogany entrance door with stained glass window and matching side lights leads to a spacious reception hall with solid oak floor, pine strip ceiling and shelved hotpress. Separate Cloakroom with low flush wc and pedestal wash and basin.
- Lounge 4.8 x 3.9 (excluding bay window) (15'8" x 12'9" (e
- Generous family lounge with bay window, solid oak floor, coving and open fireplace with cast iron inset, tiled hearth and carved wood surround.
- Kitchen/Dining 6.9 x 3.4 (22'7" x 11'1")
- An excellent open plan entertaining space comprising of an extensive range of high and low level units with underlighting, double eye level oven, ceramic hob and extractor unit. Laminated worksurface incorporating stainless steel 1 1/2 bowl sink inset, integrated fridge freezer, integrated dishwasher. Pine wood strip ceiling with recessed spot lighting, tiled floor and feature stained glass window to match the entrance door.
- Sun Room 3.7 x 3.4 (12'1" x 11'1")
- Added in 2004 and located just of the dining area with solid oak floor, patio doors to the rear landscaped garden and pine double doors to dining space.
- Utility Room 2.7 x 1.8 (8'10" x 5'10")
- A well fitted utility room comprising high and low level units, plumbed for washing machine, space for tumble dryer, laminated worksurface with stainless steel sink inset and part tiled walls.
- Bedroom 1 3.8 x 3.4 (12'5" x 11'1")
- A well proportioned double room which enjoys an aspect to the front. Ensuite (2.6m x 1.1m) comprising fully tiled shower cubicle with Mira shower, low flush wc, pedestal wash hand basin with tiled splashback and pine strip ceiling.
- Bedroom 2 3.6 x 3.4 (11'9" x 11'1")
- Another double room with aspect to front.
- Bedroom 3 3.8 x 3.0 (12'5" x 9'10")
- A double room which enjoys an aspect to the rear garden.
- Bathroom 3.0 x 2.4 (9'10" x 7'10" )
- Family bathroom comprising panel bath with mixer taps and shower attachment, low flush wc, pedestal wash hand basin, part tiled walls, quadrant tiled shower cubicle with "Redring" shower, pine strip ceiling and tiled floor.
- Garden & Exterior
- Garage 5.2 x 3.4 (17'0" x 11'1")
- Detached garage with automatic electric roller door, pedestrian door, oil fired boiler, power and light.
- Gardens
- Pavia driveway to side and paved paths surround around the property with powder coated pedestrian gates to both gables. There is sculptured lawns with mixed borders and mature specimen shrubs to the front and extending to the side boundary.
The rear garden is landscaped with a paved patio area and mature planted beds, fully enclosed with wall and fencing offering a degree of privacy. - Other
- The property benefits from coach lighting to the front, outside light to rear, outside tap, uPVC facia and soffits, uPVC double glazed windows and wired for an alarm system.




