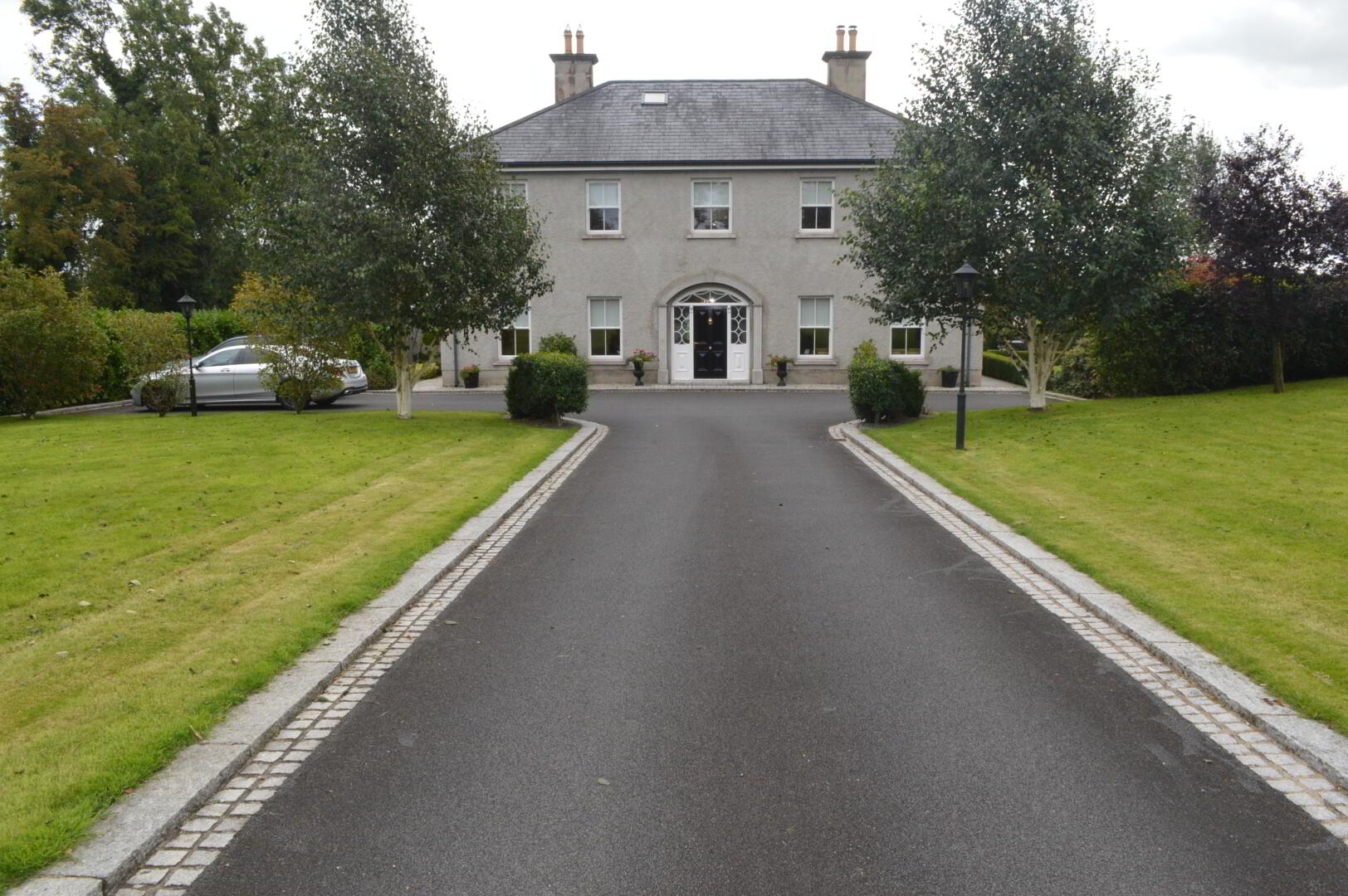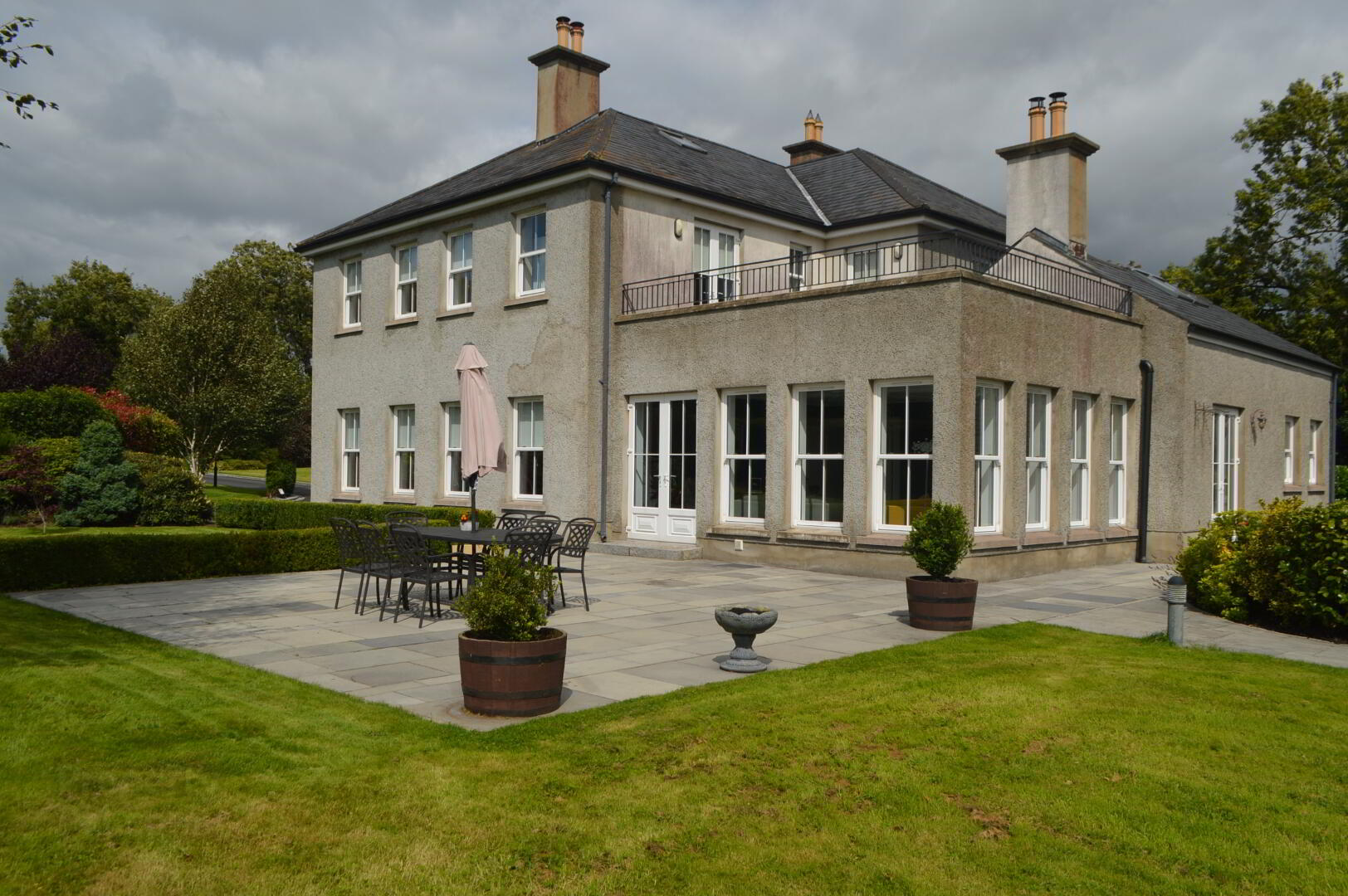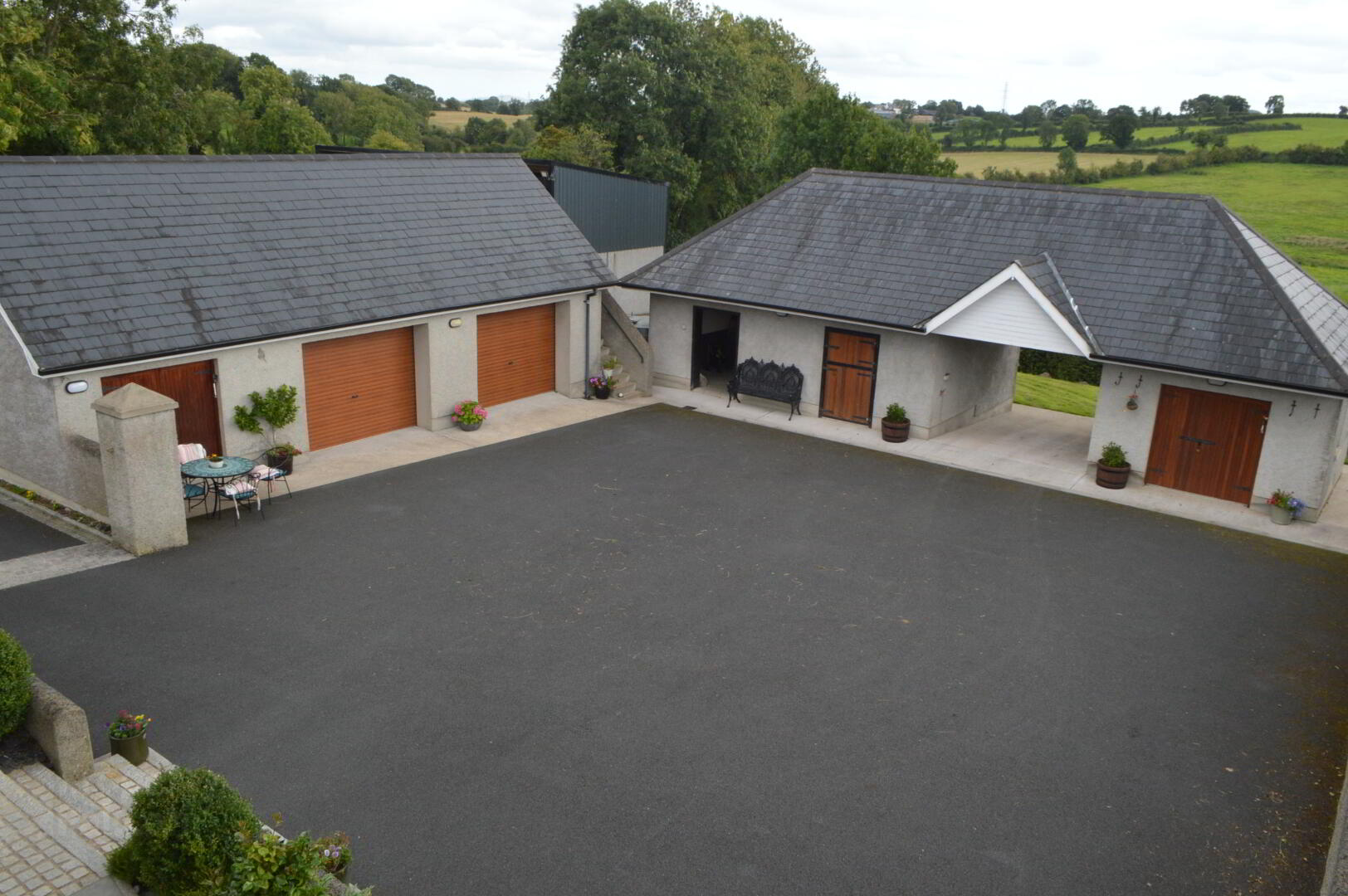


9 Ballymacanallen Road,
Gilford, Craigavon, BT63 6AD
Highlighted Property
Guide price £800,000
5 Bedrooms
5 Bathrooms
5 Receptions
EPC Rating
Key Information
Price | Guide price £800,000 |
Rates | £3,639.24 pa*¹ |
Stamp Duty | |
Typical Mortgage | No results, try changing your mortgage criteria below |
Tenure | Not Provided |
Style | House and Land |
Bedrooms | 5 |
Receptions | 5 |
Bathrooms | 5 |
Heating | Oil |
EPC | |
Broadband | Highest download speed: 900 Mbps Highest upload speed: 300 Mbps *³ |
Status | For sale |

Features
- Stunning country residence circa 4500sq ft
- Fully enclosed mature landscaped gardens extending to approx 1.3 acres
- Paddock area extending to approx 2 acres
- Garage block, stable block, yard
- Separate gated access to yard, hay-shed and agricultural lands
- In-frame hand painted kitchen with granite worktops
- Five bedrooms, five reception rooms
- Entertainment room with bespoke fully fitted bar
- Five bathrooms with luxury sanitary ware
- Sunroom with superb views and wood burning stove
- Large sun terrace off master bedroom and bedroom 2
- Oil fired central heating with partial under floor heating
- White PVC double glazed sash windows
- Built and finished to a high specification throughout
- Cyclo-vac vacuum system / Burglar alarm system
- Excellent parking facilities with vehicular access to rear court yard
- Idyllic rural setting with convenience, only a short distance of Gilford and main transport links to Banbridge, Portadown, Lurgan and Craigavon.
FOR SALE
9 BALLYMACANALLEN ROAD
GILFORD
A stunning country residence built in 2012 with no expense spared in creating a beautiful modern day luxury home. Many fine features include, high cornice ceilings, deep skirting and architraves, panelled doors, oak staircases, sliding sash windows with granite sills and further enhanced by a separate garage block, stable block, hay-shed and yard with 2 acres of agricultural lands.
The property is approached through an intercom electric gated entrance onto a sweeping driveway and surrounded by manicured landscaped gardens extending to approximately 1.3 acres.
Internally the property has been built and finished to a high specification offering bright, well maintained and generous living accommodation, highly desirable for any discerning purchaser seeking a beautiful environment to live, work and play.
Accommodation comprises of entrance porch, reception hall, open plan luxury in-frame hand painted kitchen with granite work tops, vaulted ceilings, family and dining area, sunroom, lounge, family room, entertainment room, utility room, cloakroom and WC.
First floor accommodation comprises spacious landing, four double bedrooms ( 3 with ensuite facilities). The master bedroom and bedroom 2 provide access onto a private sun terrace with beautiful unspoilt views over looking surrounding countryside. The second floor accommodation comprises of bedroom 5 / office with ensuite facilities.
ACCOMMODATION COMPRISES OF THE FOLLOWING:
ENTRANCE PORCH - Feature solid door with glazed side screens, tiled flooring, cornice ceiling and centre rose.
RECEPTION HALL - Glazed entrance door and side panels, solid wooden flooring, oak spindle staircase, cornice ceiling, centre rose, two column cast iron radiators.
LOUNGE - 18’7x13’6 Feature black cast iron fireplace with marble surround, oak flooring, cornice ceiling and centre rose.
ENTERTAINMENT ROOM - 18’7 x 12’8 Bespoke fully fitted bar with seating for six, integrated coolers, feature fireplace with wooden surround, oak flooring, cornice ceiling and centre rose.
FAMILY ROOM - 18’7 x 12’8 Oak flooring, cornice ceiling, centre rose, two column cast iron radiator.
KITCHEN / FAMILY/ DINING –31’6x 26’7 Luxury in-frame hand painted fitted kitchen with range of high and low level units, granite worktops, centre island with stainless steel sink unit, range cooker with extractor fan, double bowl ceramic sink with antique mixer taps, integrated dishwasher, feature vaulted beam ceiling with recessed lighting, porcelain tiled flooring.
Family area with rustic brick fireplace, beamed mantle piece and slate hearth, wood burning stove , French patio doors leading onto courtyard.
REAR ENTRANCE HALL - Tiled flooring, broom cupboard & access to utility room.
UTILITY ROOM –11’3x9’8 With range of high and low level units, stainless steel sink unit, plumbed and housed for American style fridge freezer, plumbed for washing machine, space for tumble dryer, recessed lighting, porcelain tiled flooring.
SUNROOM – 19’2x16’9 Feature wood burning stove, PVC French doors opening onto extensive patio area, porcelain tiled flooring and underfloor heating.
SPACIOUS FIRST FLOOR LANDING – Oak spindle staircase to second floor, cornice ceiling and centre rose, two column cast iron radiator, hot press.
MASTER BEDROOM – 16’2x13’6 With ensuite facilities and fully fitted dressing room, cornice ceiling, centre rose, column cast iron radiator.
ENSUITE- White suite comprising of walk-in shower, low flush WC, pedestal wash hand basin, extractor fan, tiled walls and flooring, cast iron radiator, recessed lighting.
DRESSING ROOM - Extensive range of fitted robes with mirror doors, oak flooring, column cast iron radiator, double patio doors leading onto sun terrace.
SUN TERRACE- With access from two bedrooms and unspoilt views overlooking surrounding countryside.
BEDROOM 2 –13’7 x 13’0 With ensuite facilities, PVC patio doors leading onto veranda, oak flooring, column cast iron radiator, cornice ceiling centre rose, access to sun terrace.
ENSUITE - 7’3 x 5’5 White suite comprising of walk-in shower, pedestal wash hand basin, low flush WC, extractor fan, fully tiled walls and flooring, cast iron radiator, recessed lighting.
BEDROOM 3 - 14’2 x 13’1 With ensuite facilities, oak flooring, cornice ceiling, centre, cast iron column radiator
ENSUITE - 8’8 x 4’5 White suite comprising of walk-in shower, pedestal wash hand basin, WC, fully tiled walls and flooring, column cast iron radiator.
BEDROOM 4 – 17’10x 11’7 Luxury hand painted fitted wardrobes, oak flooring, cornice ceiling, centre rose, column cast iron radiator.
BATHROOM – 18’1 x 12’3 Luxury white bathroom suite comprising of free standing cast iron bath with chrome telephone hand shower, twin His and Hers pedestal wash hand basins, high flush WC, extractor fan, tiled flooring, recessed lighting, cast iron column radiator.
SECOND FLOOR - Oak spindle staircase leading onto landing.
BEDROOM 5 / OFFICE - With ensuite facilities and walk in storage.
ENSUITE - White suite comprising of walk-in shower, low flush WC, pedestal wash hand basin, tiled flooring, column cast iron radiator, velux window.
OUTSIDE:
Landscaped gardens with an array of trees, shrubberies, plants and flowers
Extensive lawns to front, sides and rear
Extensive paved patio area to side laid with natural stone paving
Spacious sweeping tarmac driveway with granite kerbs
Feature granite pathways and steps to court yard and stable block
Electric intercom accessed entrance gates
Vehicular access to rear court yard
Separate gated access to concrete yard, hay-shed and lands
Approximately 2 acres of agricultural lands adjacent to property
GARAGE BLOCK– 27’7 x 17’10
STORE / UTILITY - 27’7x12’5 With two electric roller doors, power points and lighting. Perron staircase to first floor storage.
Store /Utility area, plumbed for washing machine with power points and lighting with hardwood double doors.
STABLE BLOCK -
STABLE 1 - 16’3 x11’3 With power points and lighting.
STABLE 2 - 16’3 x 11’3 With power points and lighting.
CARPORT - With power points and lighting.
TACK ROOM - 16’7 x 11’3 With power points and lighting.
HAYSHED -Open front hay-shed



