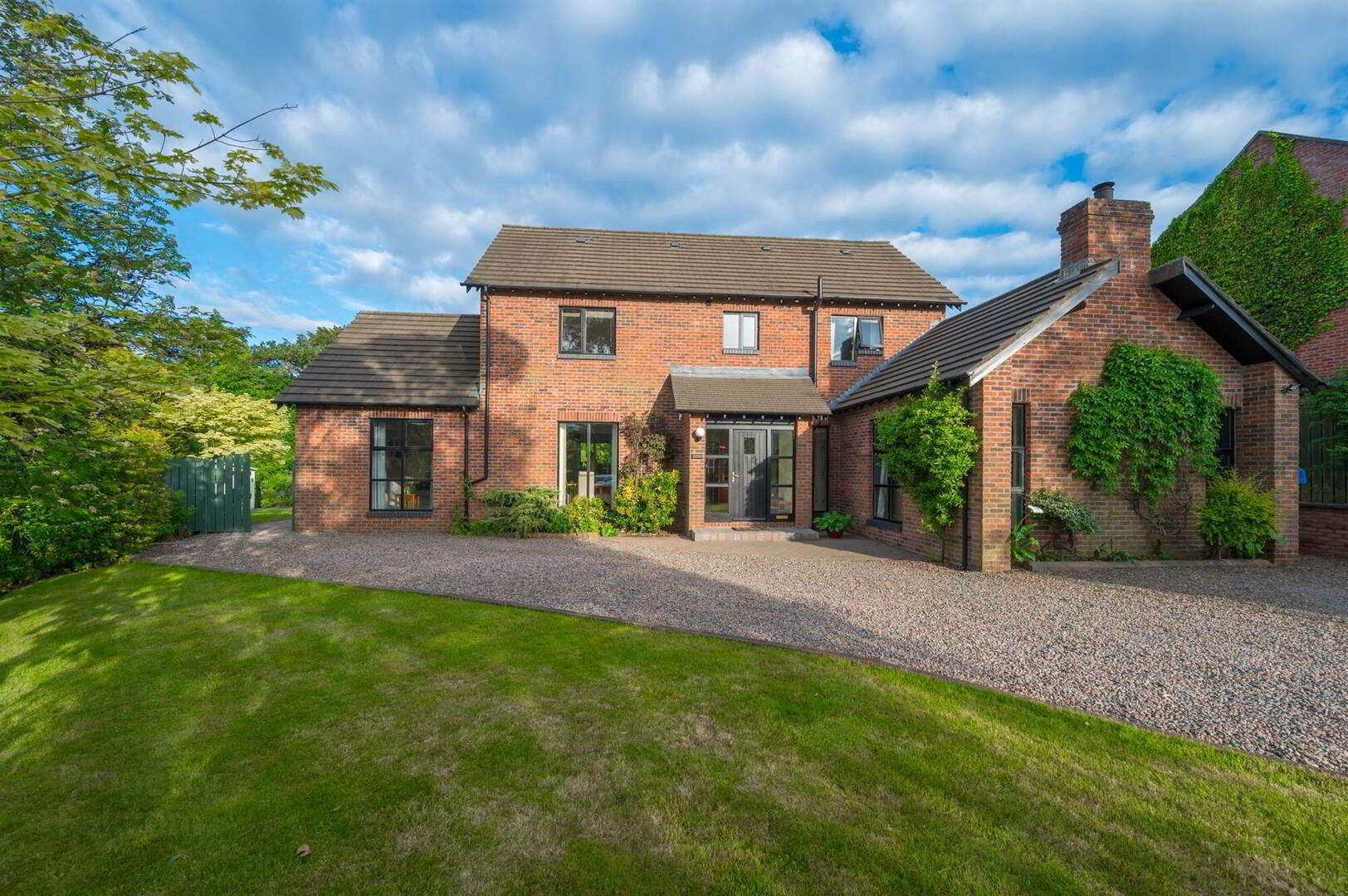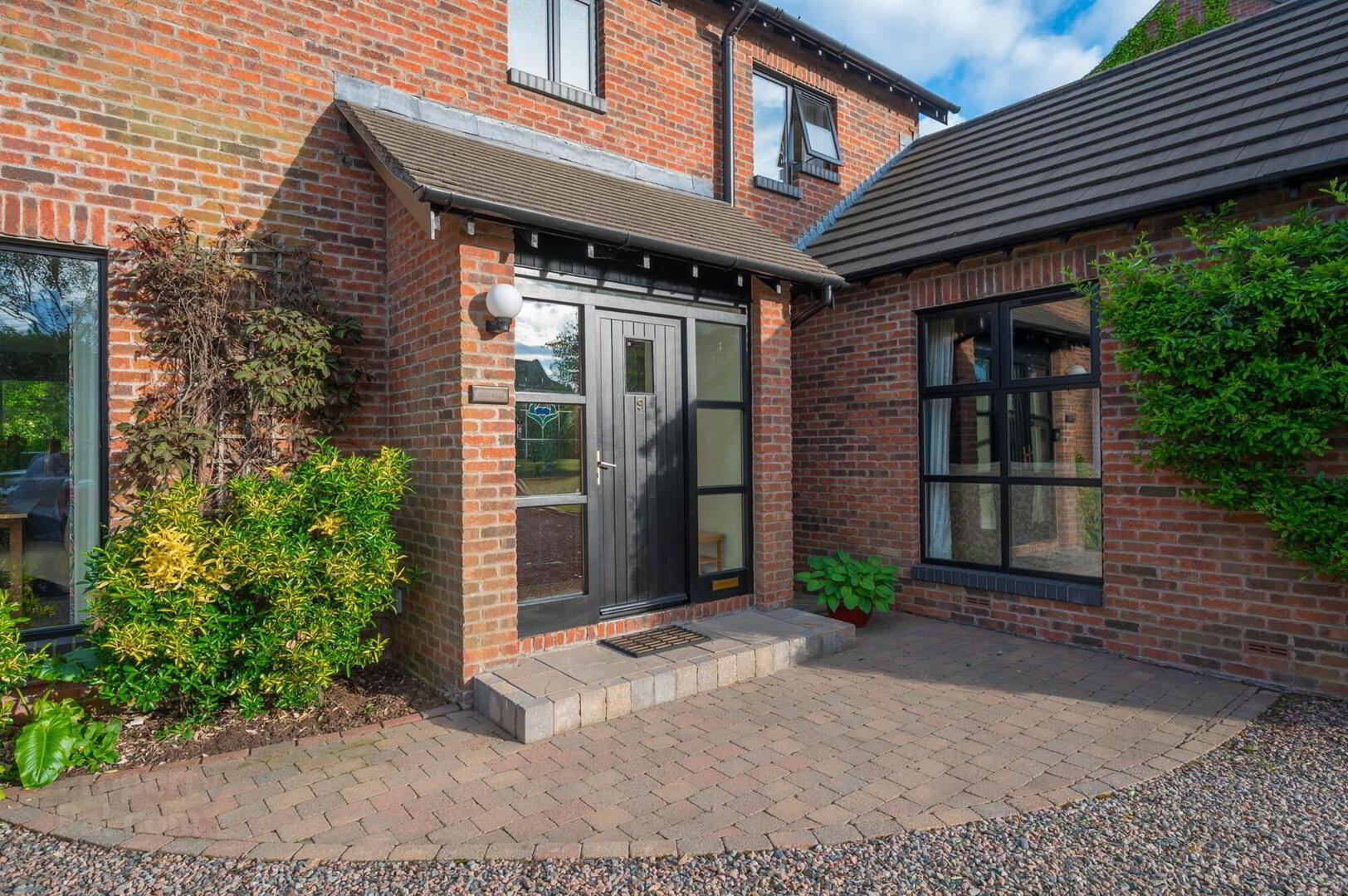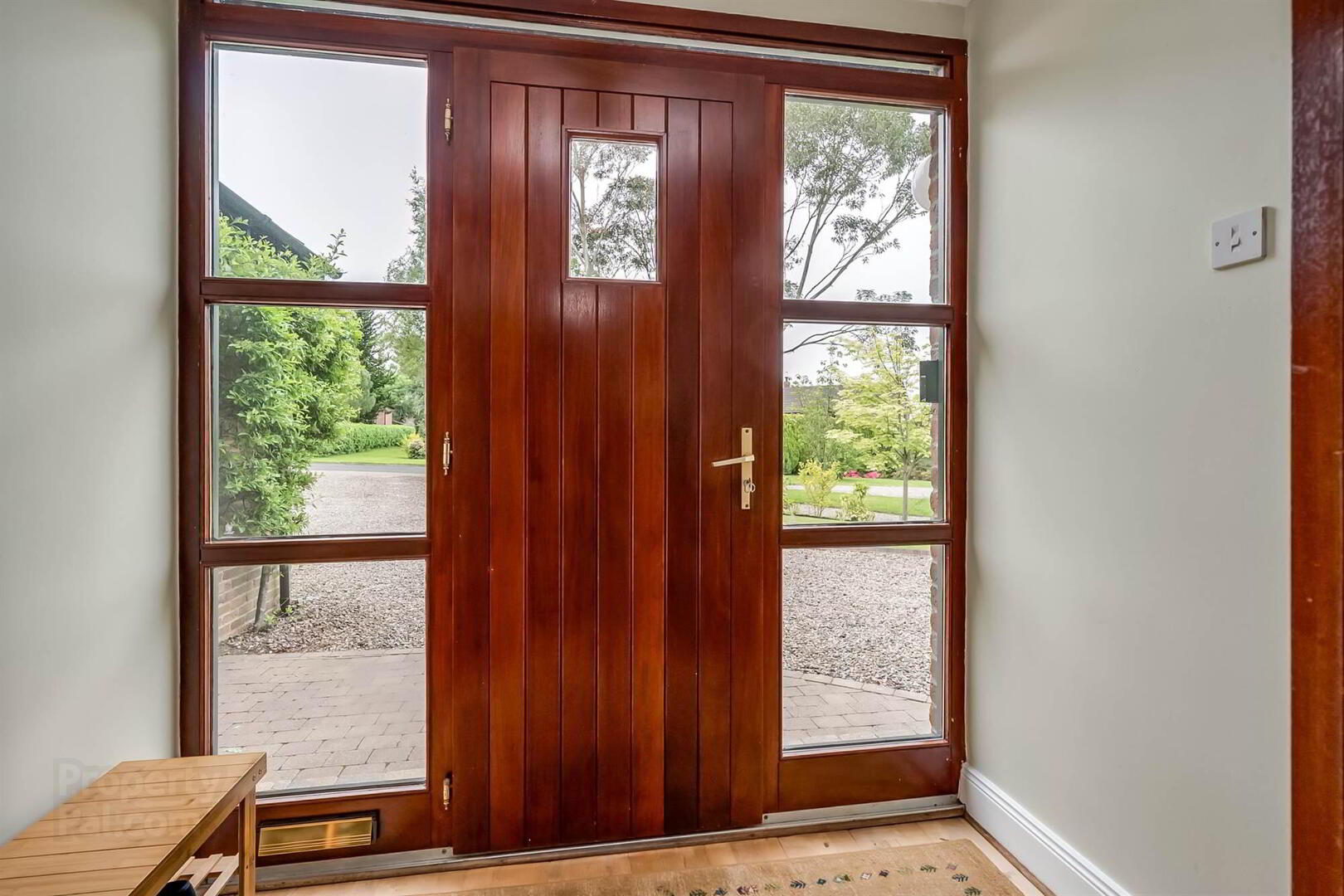


9 Avonvale,
Circular Road, Belfast, BT4 2WA
4 Bed Detached Villa
Sale agreed
4 Bedrooms
3 Receptions
EPC Rating
Key Information
Price | Last listed at Offers over £550,000 |
Rates | £2,547.44 pa*¹ |
Tenure | Leasehold |
Style | Detached Villa |
Bedrooms | 4 |
Receptions | 3 |
EPC | |
Broadband | Highest download speed: 900 Mbps Highest upload speed: 110 Mbps *³ |
Status | Sale agreed |

Features
- Superb detached villa on private site in cul-de-sac
- Option of three or four bedrooms
- Spacious principal bedroom (formerly designed as two bedrooms) with contemporary ensuite
- Additional downstairs room: extra bedroom/study/living room
- Drawing room with doors to garden
- Luxury kitchen installed in 2022 with island and casual dining area
- Utility room
- Family bathroom with Duravit white suite
- Additional wc downstairs
- Floored, insulated roofspace
- Ample off-street, driveway parking
- Stunning gardens to front and rear with large shed and summerhouse
- Gas fired central heating
- Double glazing
- Close to excellent schools for all ages
- Belmont, Ballyhackamore Village, Holywood and City Airport also in vicinity
Continuously updated by the current (and only!) owners, there is little for a purchaser to do except move in.
Originally designed with four bedrooms upstairs, the owners tweaked the layout when the house was being built to offer a 'double sized' dual aspect main bedroom which benefits from a recently installed ensuite. There is also a downstairs room with patio doors to the garden, perfect as a fourth bedroom or office.
The luxury kitchen with island and casual dining area was only fitted in 2022 and features a range of integrated appliances. There is also a useful utility room adjacent.
Externally this is complemented by beautifully tended gardens featuring a superb array of planting which offer bursts of colour at different times of the year. There is also a charming summerhouse and large shed.
Many of the principal rooms enjoy more than one aspect so natural light is to the fore. It is only upon internal inspection that one can appreciate all this superb home has to offer.
Ground Floor
- Hardwood front door with glazed inset and sidelights.
- ENCLOSED ENTRANCE PORCH:
- Internal door with leaded stained glass inset and side lights.
- RECEPTION HALL:
- CLOAKROOM:
- Low flush wc, wash hand basin with splashback, cloaks area. Tiled floor. Access to understairs storage.
- DRAWING ROOM:
- 6.52m x 4.67m (21' 5" x 15' 4")
(at widest points). Double doors with glazed panels. Triple aspect. Attractive slate fireplace with cast iron and tiled inset, slate hearth and timber surround. Gas coal effect fire. Book shelves. - OFFICE/BEDROOM (4):
- 4.91m x 3.32m (16' 1" x 10' 11")
Twin aspect, French doors to rear garden. Built-in shelving. - KITCHEN/DINING:
- 6.68m x 4.32m (21' 11" x 14' 2")
(at widest points). Twin aspect. Modern range of high and low level cupboards including island unit, all with Quartz work surfaces. Integrated appliances including Bosch microwave, Siemens double-oven, Siemens dishwasher. Four ring induction hob with Caple extractor fan over. Blanco underhung one and a half bowl stainless steel sink unit with mixer tap. Dresser-style unit with display shelving. Nordmende fridge, Hotpoint freezer, Chinese slate flooring. - UTILITY ROOM:
- 3.64m x 1.5m (11' 11" x 4' 11")
Range of high and low level units, Worcester Bosch natural gas boiler. Plumbed for washing machine, space for tumble dryer, Chinese slate flooring. Back door to garden. - FAMILY ROOM:
- 4.94m x 3.67m (16' 2" x 12' 0")
Twin aspect with French doors to garden. Double doors with glazed panels back to kitchen.
First Floor
- PRINCIPAL BEDROOM:
- 6.67m x 3.33m (21' 11" x 10' 11")
(at widest points). (Originally designed as two bedrooms). Cornice ceiling, twin aspect, views over field to rear. Built-in Fusion robes with mirror fronted sliding doors. Door to: - ENSUITE SHOWER ROOM:
- Comprising shower enclosure by Hans Grohe with "drench" head and additional telephone hand shower, wash hand basin with storage underneath, low flush wc, fully tiled walls, ceramic tiled floor, chrome heated towel rail.
- BEDROOM (2):
- 4.36m x 2.98m (14' 4" x 9' 9")
Views across field to rear. - BEDROOM (3):
- 3.59m x 3.52m (11' 9" x 11' 7")
(into) Wall-to-wall range of built-in robes with sliding doors. - BATHROOM:
- White suite by Duravit comprising bath, separate corner shower cubicle with Mira Sport electric shower, low flush wc, pedestal wash hand basin. Fully tiled walls, ceramic tiled floor, chrome heated towel rail.
- LANDING:
- Shelved linen storage cupboard. Access via pull-down ladder to:
- ROOFSPACE:
- Floored with light. Additional insulation added in 2024.
Outside
- Driveway laid in stones with off-street parking (and turning) for numerous vehicles.
- FRONT GARDEN:
- In lawns with variety of plants, trees (including Eucalyptus) and flowering shrubs. Paths with gates to both sides. Leading to:
- REAR GARDEN:
- Beautifully landscaped with superb privacy (backs securely onto and with gate leading to field so no houses directly behind you. These are part of the grounds of historic Craigavon House).
Directions
Passing CIYMS and Belmont Park on the right, continue down Circular Road and turn right after The Walled Garden/Rascals Nursery. No. 9 is near the bottom of the cul-de-sac on the right hand side.



