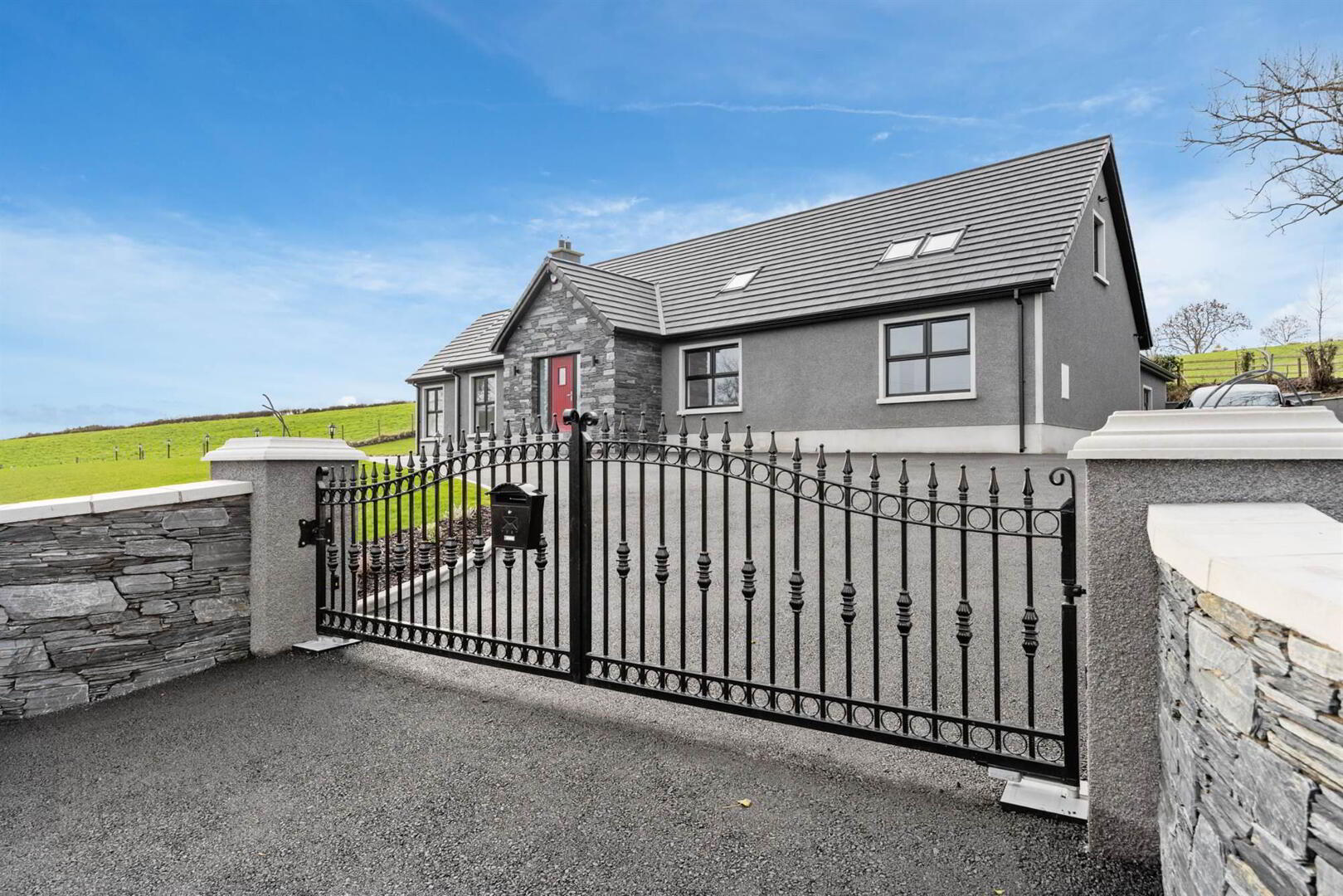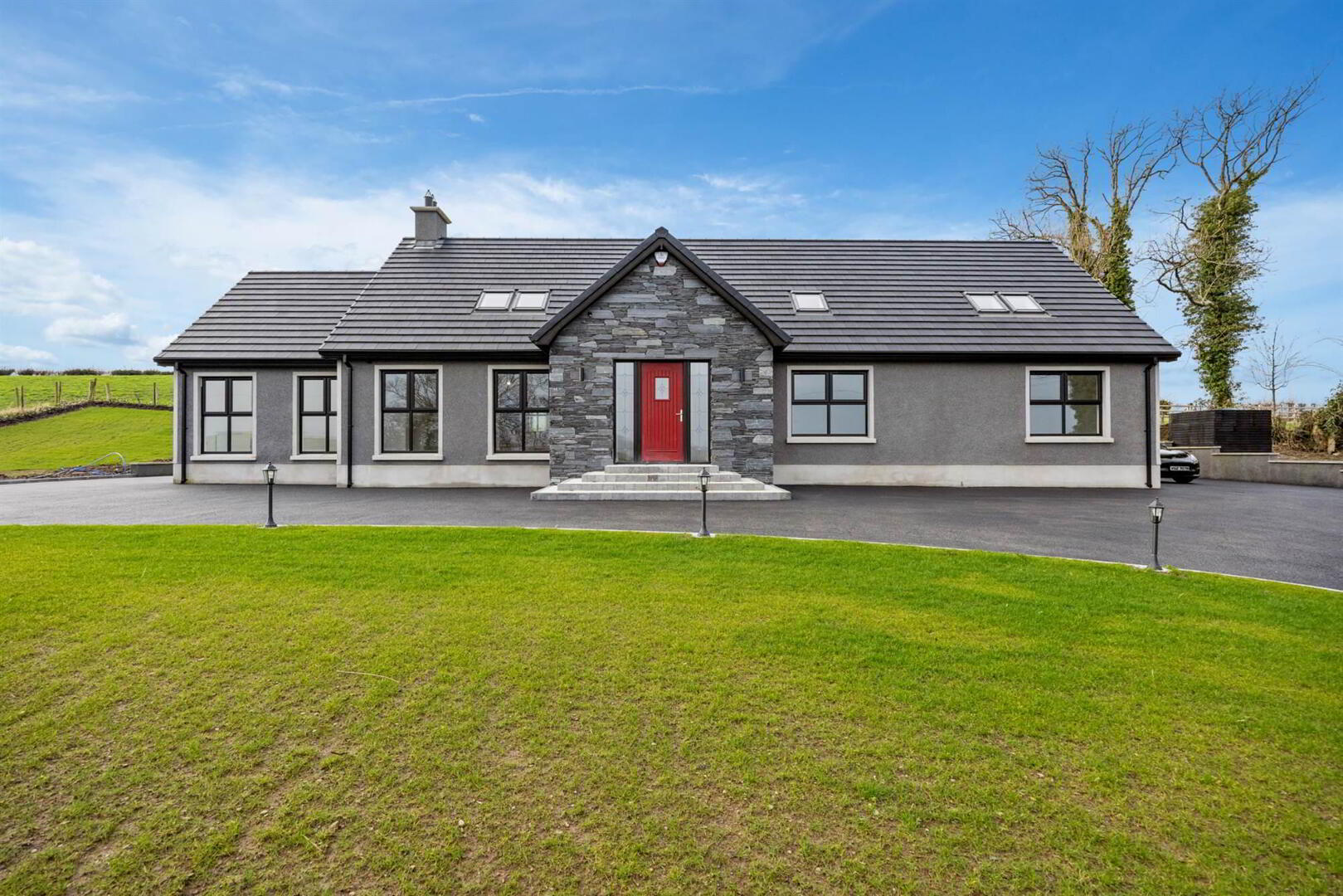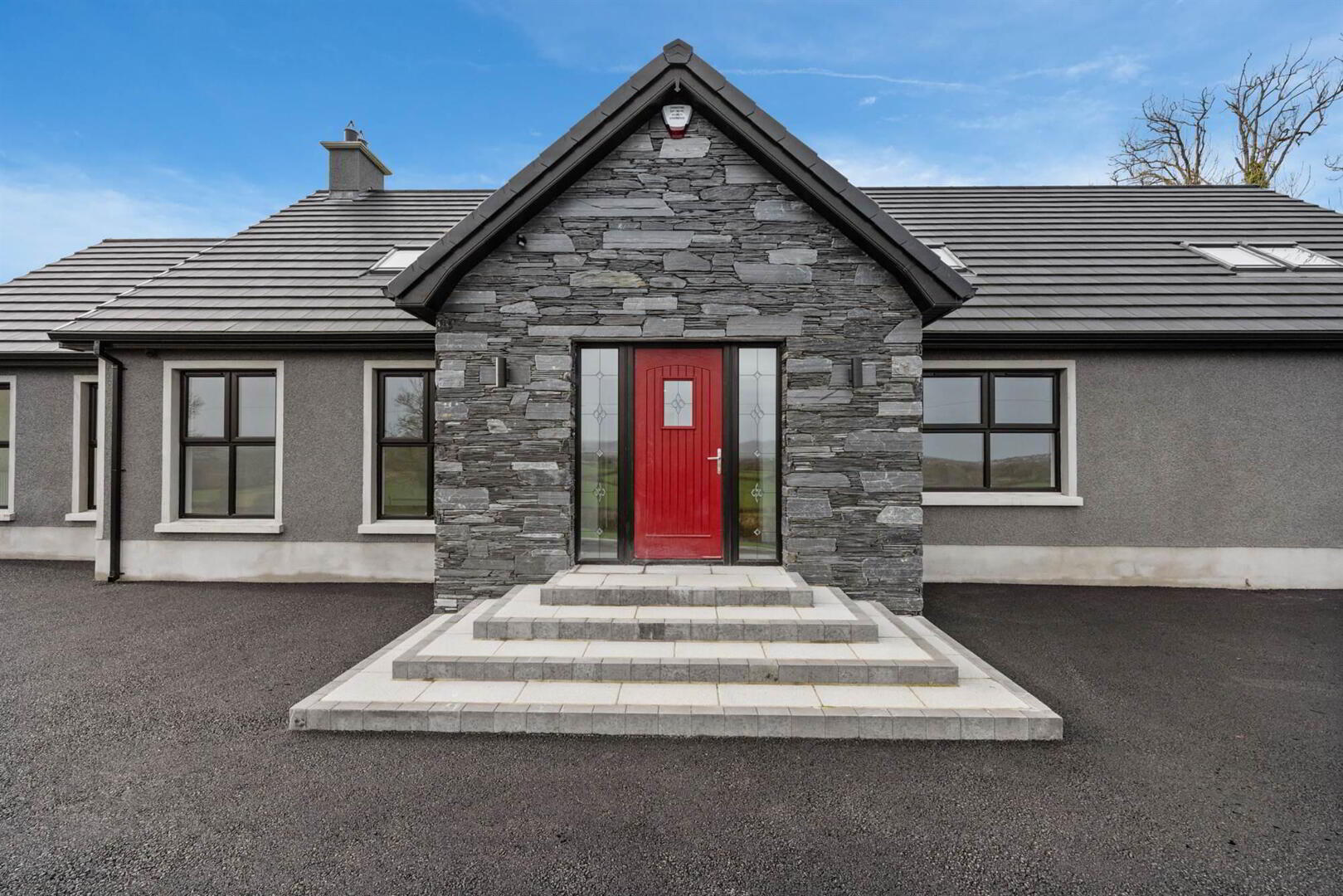


8b Ardarragh Road,
Rathfriland, Newry, BT34 1NY
6 Bed Detached House
Asking price £550,000
6 Bedrooms
2 Receptions
Key Information
Price | Asking price £550,000 |
Rates | Not Provided*¹ |
Stamp Duty | |
Typical Mortgage | No results, try changing your mortgage criteria below |
Tenure | Not Provided |
Style | Detached House |
Bedrooms | 6 |
Receptions | 2 |
Heating | Oil |
Status | For sale |

Features
- Attractive Recently Constructed Detached Family Home
- Deceptively Spacious Accommodation extending to 3600 sq ft
- Six Bedrooms [ Dressing Room off Bedroom 1 ]
- Living Room and Sun Room
- Luxury Fully Fitted Kitchen with Central Island open to Dining
- Utility Room and Downstairs Cloakroom
- Family Bathroom, 2 Ensuites and Additional Shower Room
- Oil Fired Central Heating, Zoned heating
- Double Glazing
- Studio/Annex extending to 850 sq ft with Kitchen/Living Area/Shower Room an Bedroom
- Elevated Site with Stunning views over surrounding countryside to Mourne Mountains
- Generous Gardens
- Electric Gates leading to Tarmac Driveway with Excellent Parking
- Pleasant Rural Location - Newry 6 miles/Banbridge 9 miles/Belfast 35 miles
- Viewing by Private Appointment
- Alarm and CCTV
- High Fibre Broadband
The property which has recently been constructed extends to 3600 sq ft and has well proportioned family accommodation deceptive from an external appraisal. Adaptable to suit individual requirements there is the option of a six bedroom layout, dressing room off Bedroom 1, two reception rooms, superb kitchen/dining together with family bathroom, two ensuites, additional shower room, utility room and downstairs
Externally the site extends to half an acre with large gardens and studio/annex extending to 850 sq ft with a kitchen/living area, shower room and first floor bedroom/study
Likely to be of interest to the family wanting to set up home in the country viewing is by private appointment through our Belfast Office on 02890 668888
Ground Floor
- ENTRANCE HALL:
- Composite Door to Entrance Hall, tiled floor,Storage Cupboard and Hotpress
- CLOAKROOM:
- WC and wash hand basin.
- UTILITY ROOM:
- 2.24m x 2.21m (7' 4" x 7' 3")
- LIVING ROOM:
- 5.64m x 4.72m (18' 6" x 15' 6")
Hole in wall fireplace, double doors to - KITCHEN/DINING:
- 6.22m x 5.94m (20' 5" x 19' 6")
Range of High and Low Level units, Central Island Unit, 'Bosch' appliances, oven and hob, fridge freezer, integrated dishwasher. American style fridge freezer, microwave, quartz worktops and quooker hot tap. Double doors to – - SUN ROOM:
- 5.94m x 4.14m (19' 6" x 13' 7")
Vaulted ceiling. - BEDROOM (1):
- 4.88m x 3.86m (16' 0" x 12' 8")
- ENSUITE BATHROOM:
- Shower Enclosure, WC and wash hand basin.
- BEDROOM (2):
- 3.76m x 3.35m (12' 4" x 11' 0")
- BEDROOM (3):
- 3.53m x 3.38m (11' 7" x 11' 1")
- BATHROOM:
- Panelled bath, mixer taps, shower enclosure, WC and wash hand basin.
First Floor
- BEDROOM (4):
- 5.11m x 4.01m (16' 9" x 13' 2")
- DRESSING ROOM:
- 4.14m x 2.31m (13' 7" x 7' 7")
- ENSUITE BATHROOM:
- Shower Enclosure, WC and wash hand basin.
- BEDROOM (5):
- 6.43m x 6.17m (21' 1" x 20' 3")
- BEDROOM (6):
- 3.76m x 2.72m (12' 4" x 8' 11")
- SHOWER ROOM:
- Shower Enclosure, WC and wash hand basin.
Outside
- StUDIO/ANNEX
Ground Floor
- 6.6m x 6.48m (21' 8" x 21' 3")
Kitchen area and Shower Room.
First Floor
- 6.48m x 4.7m (21' 3" x 15' 5")
Electric gates, gardens in lawns, generous parking.
Directions
.





