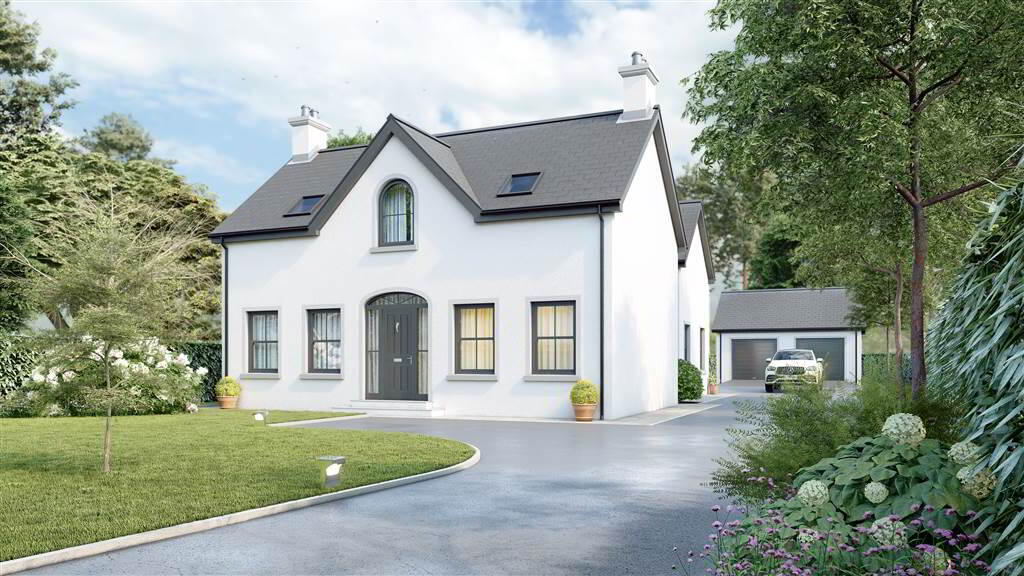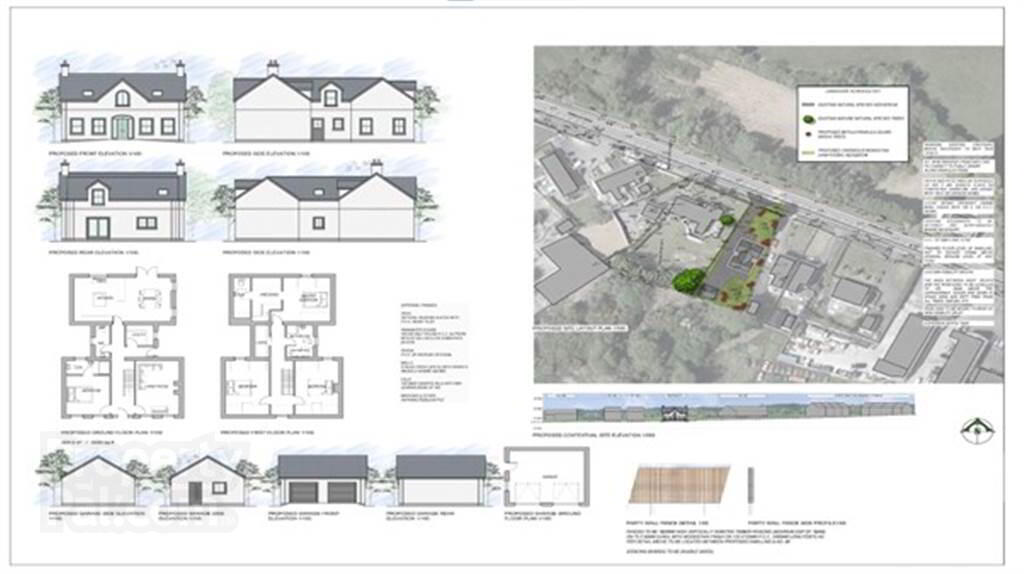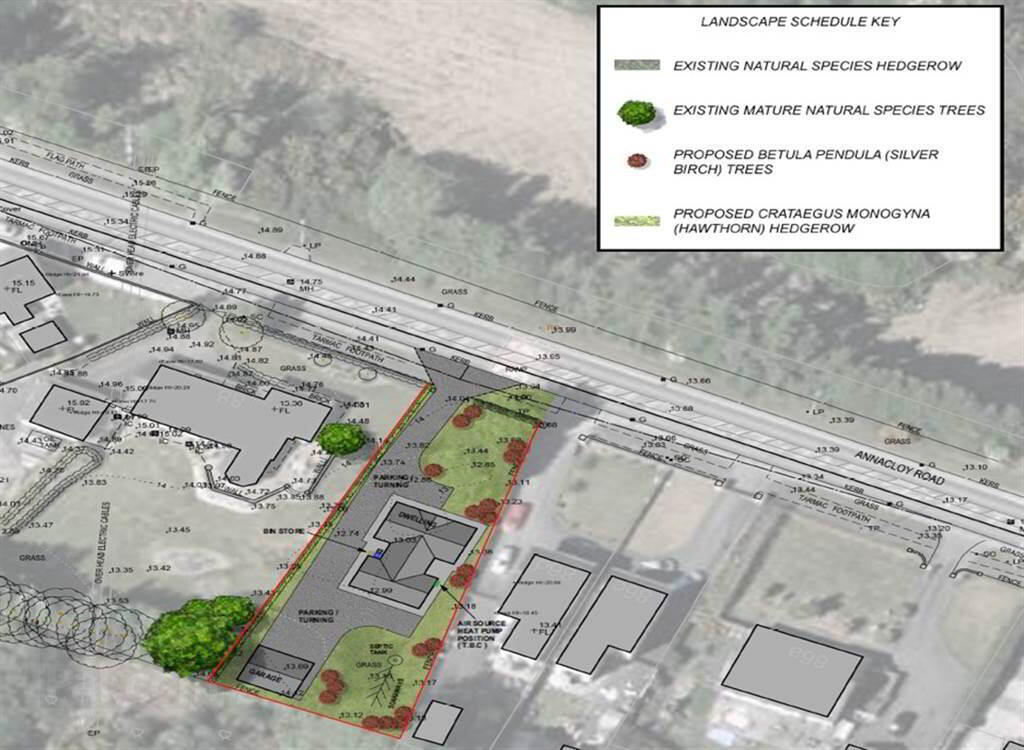


88a Annacloy Road,
Annacloy, Downpatrick, BT30 9AJ
4 Bed Detached House
Price £450,000
4 Bedrooms
1 Reception
EPC Rating
Key Information
Price | £450,000 |
Rates | Not Provided*¹ |
Stamp Duty | |
Typical Mortgage | No results, try changing your mortgage criteria below |
Tenure | Not Provided |
Style | Detached House |
Bedrooms | 4 |
Receptions | 1 |
EPC | |
Status | For sale |

Features
- New Build Detached Family Home
- Detached Double Garage
- Superior Turnkey Finish Throughout
- 10 Year Global Structural Warranty
- 4 Spacious Bedrooms including Master Bedroom Suite with Dressing Area & Ensuite
- Bedroom 2 with Ensuite
- Ground Floor Guest Bedroom or Home Office with Ensuite
- Separate WC
- Utility Room
- Superb Open Plan Kitchen/Dining & LivingArea
- UPVC Triple Glazing
- Mechanical Heat Recovery Ventilation System
- Tarmac Driveway
- Air Source Heat Pump
Situated only a short drive from both Ballynahinch and Downpatrick, this new build family home offers exceptional craftsmanship and attention to detail and has been perfectly designed to cater for the needs of the discerning family with a spacious layout over two floors and a high specification throughout.
A full superior turnkey package is included which allows the purchaser to really get involved in the design of their new home with an exceptional selection of kitchens, tiling, carpets, sanitaryware etc from designated suppliers enabling them to really make it their ideal dream home.
Annacloy is served by excellent public transport links (Bus Stop right outside the door for school and & town links) providing access to outstanding schools in both Downpatrick & Ballynahinch and local primary schools within walking distance.
To really appreciate all that this beautiful new home has to offer, why not give us a call to arrange a private viewing 02844 613983.
SPECIFICATION:
Main features include
4 Spacious bedrooms including Master bedroom suite with dressing area and ensuite
Downstairs guest bedoom or home office with ensuite
Superb open plan Kitchen/Dining and Living area
Family room
Downstairs cloakroom & WC
First floor Linen cupboard
UPVC triple glazing
Air source heat pump and associated controls
Mechanical heat recovery ventilation system
Detached double garage
Tarmac Driveway
Estimated Completion date March/April 2024
SPECIFICATION
Kitchen
Premium fitted kitchen individually designed and tailored by our in-house team
Stone worktops in a choice of colours
Cabinet doors available in a choice of colours with either contemporary or traditional finishes
Cupboards will feature the very latest pull-out solutions for easy accessibility and a clutter free kitchen
Drawers will feature multi-functional storage compartments
Appliances to include electric hob, integrated oven, extractor hood, dishwasher and fridge freezer.
Utility
Choice of units and worktops plumbed for washing machine and dryer.
Sanitary Ware
Excellent range of quality, contemporary white sanitary ware, vanity units, cabinets and brassware
Push button operated WCs with concealed cisterns and soft closing seats
Bath & shower cubicles will be tiled
Internal Decor
All walls and ceilings will be painted in neutral coloured emulsion (3 coats)
Doors, skirting boards and architraves will be painted (3 coats)
Deep moulded 6 inch skirting throughout & 4 inch architraves.
Flooring
Luxury carpet & underlay to Living room, stairs, landing and bedrooms.
Bathroom, ensuite and WC floors will be fully tiled
Entrance hall and all other downstairs living areas will be fully tiled
Electrical
Quality feature lighting throughout with energy efficient LED illumination
Motion sensor bathroom lighting
5 amp light/power ring to kitchen living area
House wired for security alarm
TV points, cat 6 and USB charging points to all living areas and bedrooms
Heating
Air source heat pump and associated controls
Room Thermostats controlled via app on your phone
Underfloor heating to ground floor
Aluminium radiator system to first floor
Mechanical heat recovery ventilation system
Staircase
Choice of solid hardwood newel & handrail. Base rails with square profile spindles painted to your specification.
Balustrade options are available for the staircase and upper landing
External
Clay roof tiles
Composite front door set
uPVC windows in anthracite/white frame
Exterior lighting and security lighting around the house and gardens
Seemless Aluminium guttering
Outside water tap and power sockets
Tarmac driveway
Landscaping
Gardens graded and seeded
Paved patio areas and paths
Detached Double Garage
Detached double garage with roller door, light and power
Plastered internal walls
Warranty
10 year NHBC warranty
This specification is for guidance only and the developer reserves the right to alter or amend as they see fit during construction.
Initially a 24 hour hold can be given to Fitzpatrick Estate agents. After 24 hours a £1500 booking fee must be paid ( to Dominic McInerney Solicitors) which will be on contract acceptance & convert to part deposit. All monies are refundable at this stage.
When the property is released from 'For Sale' the buyer will have not less than 3 weeks to sign and return the building agreement and contract documents along with 10% deposit of agreed price. Balance monies will be requested on completion. After 3 weeks if a reservation extension cannot be granted the site will return to available status.
Fitzpatrick Estate Agents for themselves and the vendor of this property have endeavoured to prepare these sales details as accurately & reliably as possible for the guidance of prospective purchasers or lessees. These particulars are given for general guidance only and do not constitute any part of an offer or contract. The seller and us as agents do not make any representation or give any warranty in relation to the property. We would recommend that all infomation contained in this brochure be verified by the purchaser and/or professional advisor. All measurements contained within this brochure are approximate.
Directions
Situated on the main Annacloy Road, Annacloy, Downpatrick, close to excellent transport links providing access to outstanding schools in both Downpatrick & Ballynahinch and local primary schools within walking distance.



