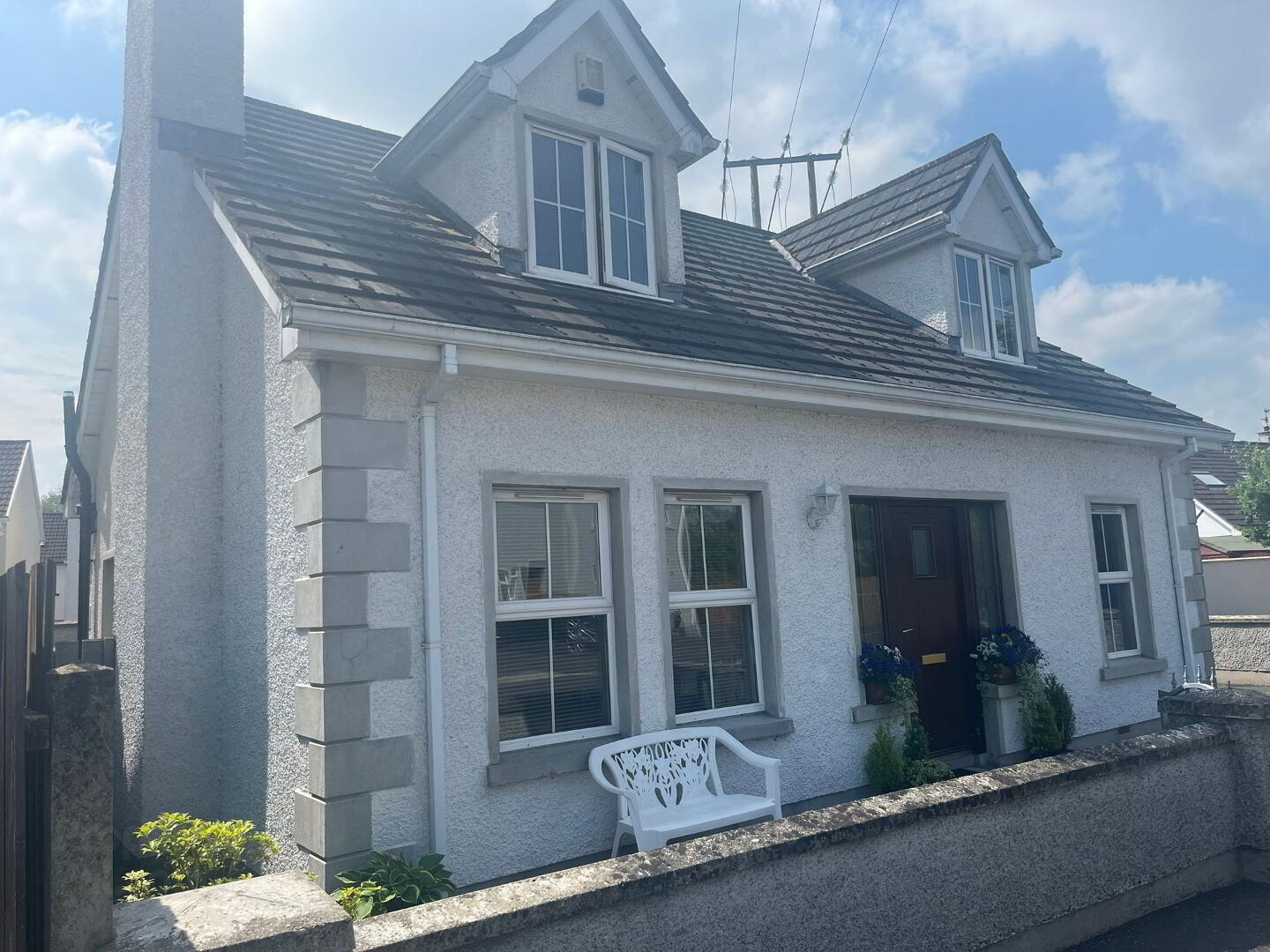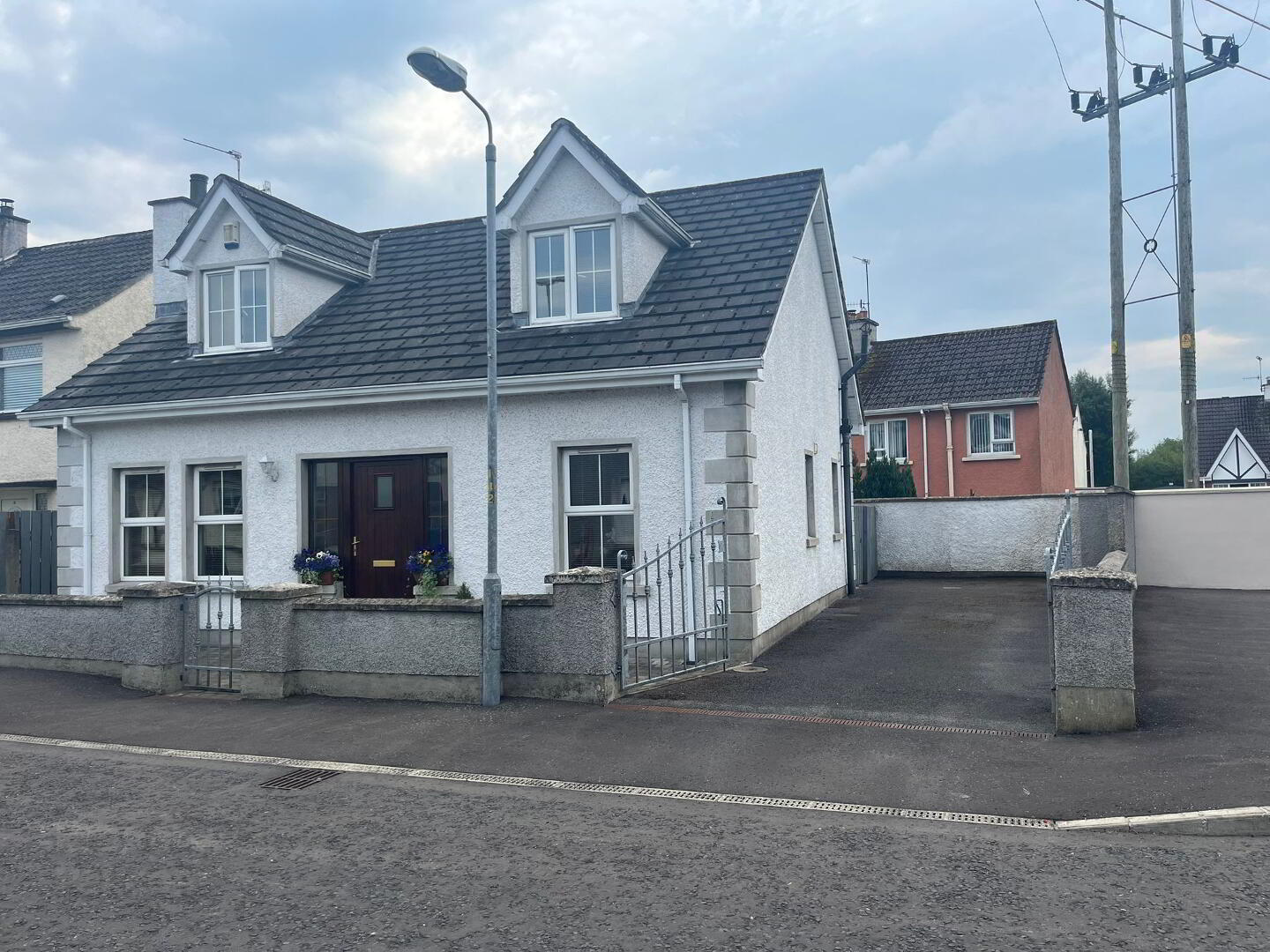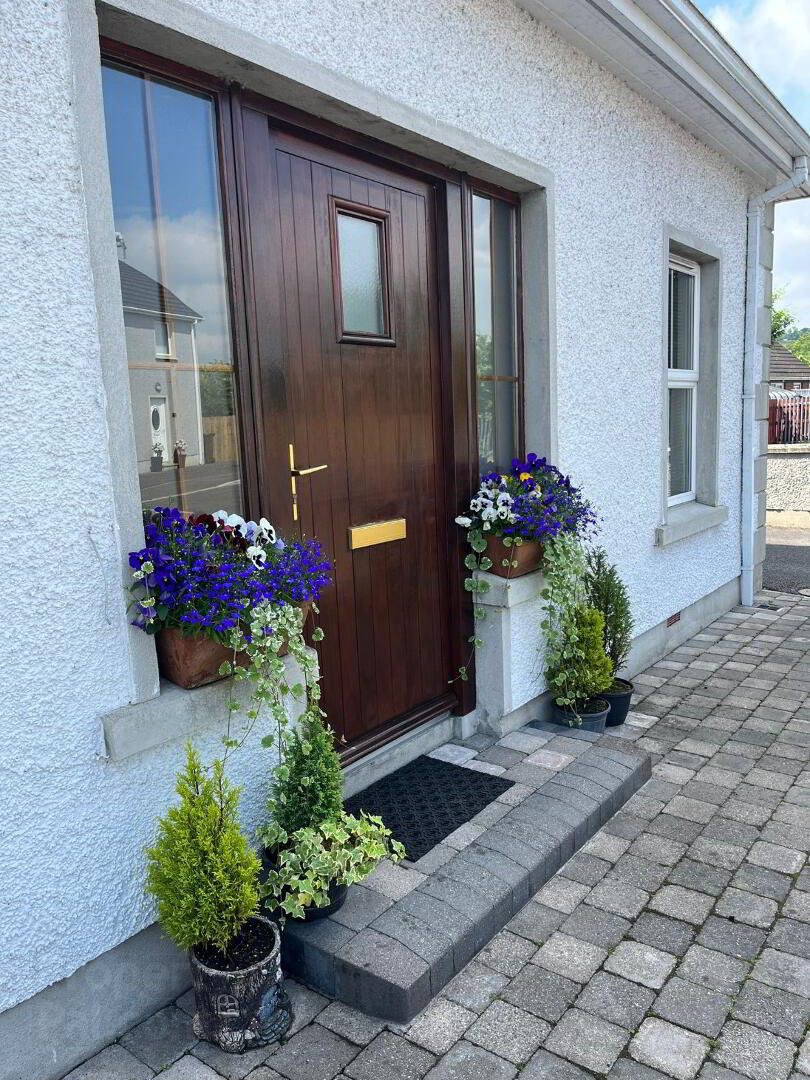


6a Meadow Crescent,
Sion Mills, Strabane, BT82 9QE
3 Bed Detached House
Sale agreed
3 Bedrooms
3 Bathrooms
1 Reception
EPC Rating
Key Information
Price | Last listed at Offers around £155,000 |
Rates | £1,166.76 pa*¹ |
Tenure | Not Provided |
Style | Detached House |
Bedrooms | 3 |
Receptions | 1 |
Bathrooms | 3 |
Heating | Oil |
EPC | |
Broadband | Highest download speed: 900 Mbps Highest upload speed: 110 Mbps *³ |
Status | Sale agreed |
Size | 122 sq. metres |
 | This property may be suitable for Co-Ownership. Before applying, make sure that both you and the property meet their criteria. |

PICTURE PERFECT modern three-bedroom detached storey and a half house located at the end of a small residential cul-de-sac within the quaint village of Sion Mills. This property which was constructed around 2006, provides a delightful family home with three bedrooms, one on the ground floor and two on the first floor. Internally the property is in first class shape having been maintained to a high standard throughout.
Externally it is enclosed by a gated wall with dual access, it enjoys a paved walkway finished in Tobermore brick accompanied by a tarmac driveway providing parking facilities for two vehicles. The rear is accessed by fencing from the driveway and has a paved area, perfect for outside living with a concrete area providing that perfect place for housekeeping requirements.
PROPERTY COMPRISES
ENTRANCE HALLWAY
2.066 X 4.818
Classic tiled flooring, phone point, double radiator, one double power points plus understairs storage.
LIVING ROOM
3.477 x 4.577
Relaxing room finished with a solid oak floor, feature fireplace in pine surround with cast iron inset and granite base (open fire available) Double radiator and three double power points.
KITCHEN
6.932 X 2.351
Fully fitted modern kitchen incorporating electric hob and under counter oven, underlighting to upper-level units and double bowl stainless steel sink with drainer and mixer taps. Partially tiled walls, ceramic tile to floor, four double power points plus appliance points, double radiator, spotlights to ceiling and double doors from dining area to rear patio.
UTILITY
1.985 X 2.828
Fitted with upper and lower-level units, stainless steel sink unit, plumbed for washing machine, single radiator and one double power point plus appliance points and radiator.
FAMILY BATHROOM
3.132 X 1.194
Elegant bathroom with WC, WHB, Bath and separate shower cubicle (electric) Ceramic tiled floor, partially tiled walls, single radiator and extractor fan.
BEDROOM ONE
3.033 X 2.856
Double room with laminate flooring, two double power points and double radiator (suitable for alternative uses)
FIRST FLOOR
LANDING
1.298 X 1.142
Laminate flooring, access to attic, built-in storage unit, shelved airing cupboard, smoke alarm and spotlights to ceiling.
MASTR BEDROOM: 5.262 X 4.6765
Fantastic spacious room with semi-solid oak flooring, double radiator, built in single wardrobe, four power points plus TV & BT outlets. This room has access to attic.
ENSUITE
1.920 x 1.546
White suite comprising of WC, WHB, and shower cubicle (mains operated) Single radiator, ceramic tile to floor, partially tiled walls and extractor fan.
BEDROOM THREE
4.461 X 3.489
Generous double room with built in robe, laminate flooring, double radiator, three double power points and TV point.
ENSUITE
1.874 X 1.622
White suit with WC, WHB, Shower cubicle (mains operated) Partially tiled walls, tiled floor, single radiator and extractor fan.
SPECIAL FEATURES
Tarmac Driveway
Off street parking
Enclosed galvanised gates
Outside tap,
Patio area,




