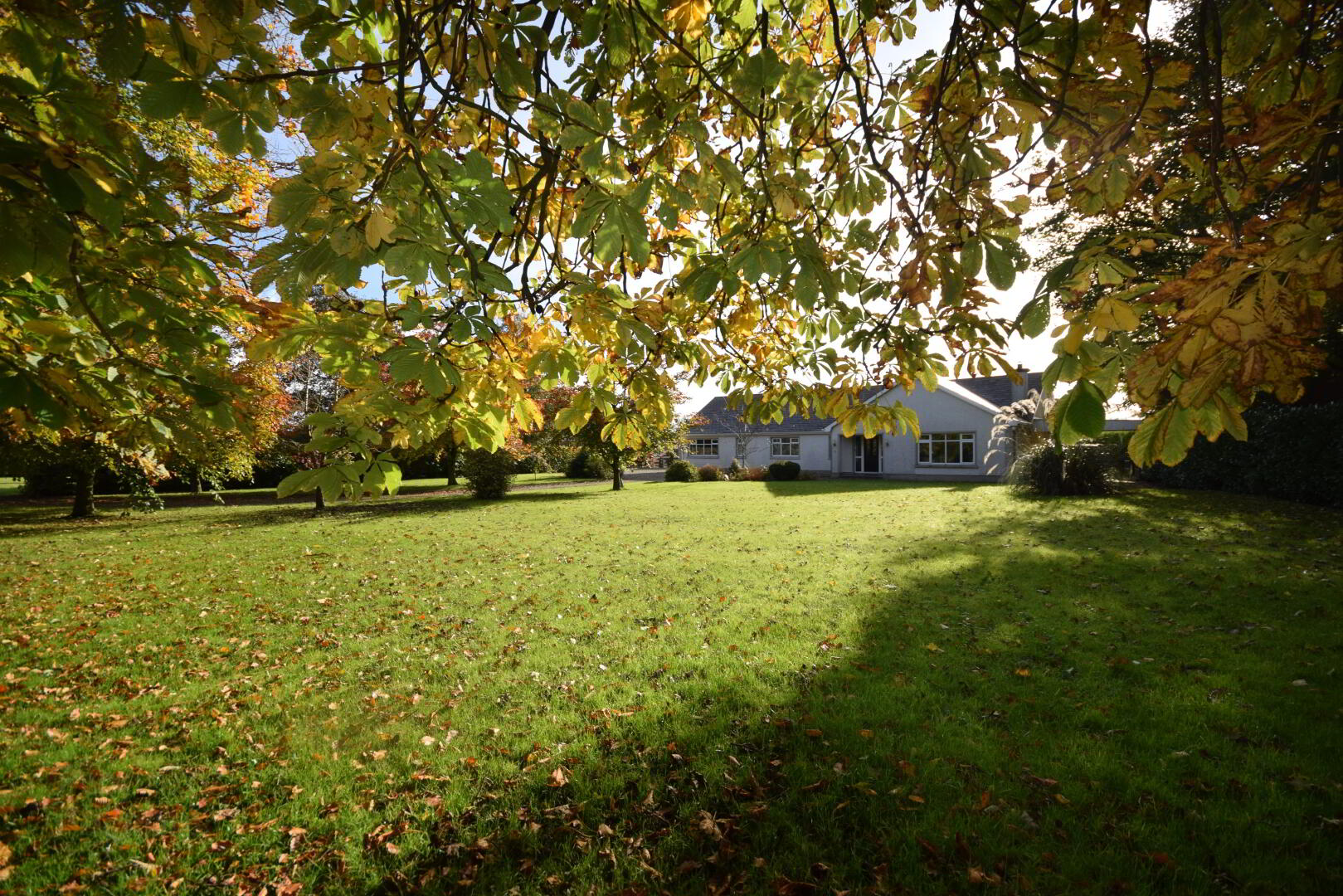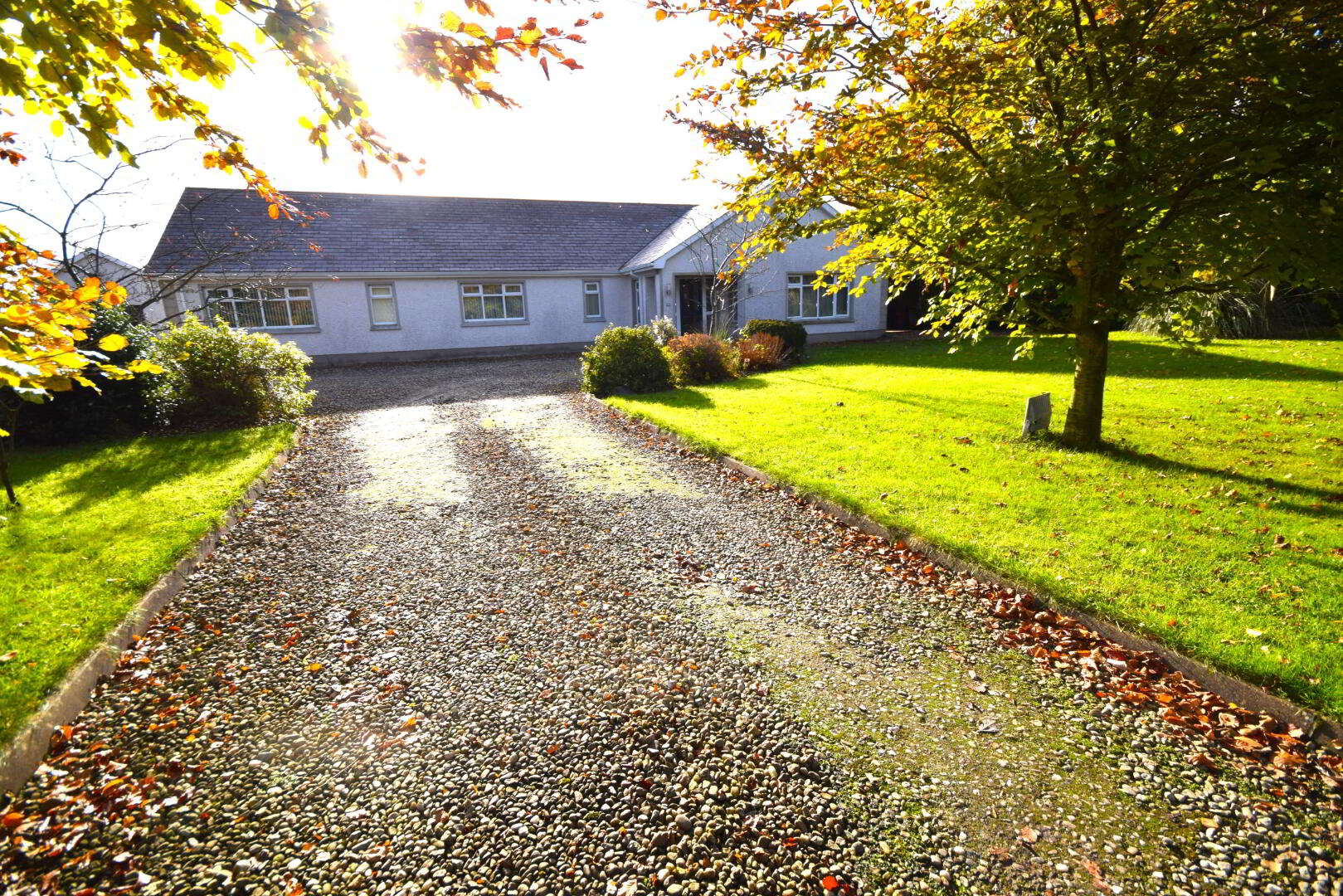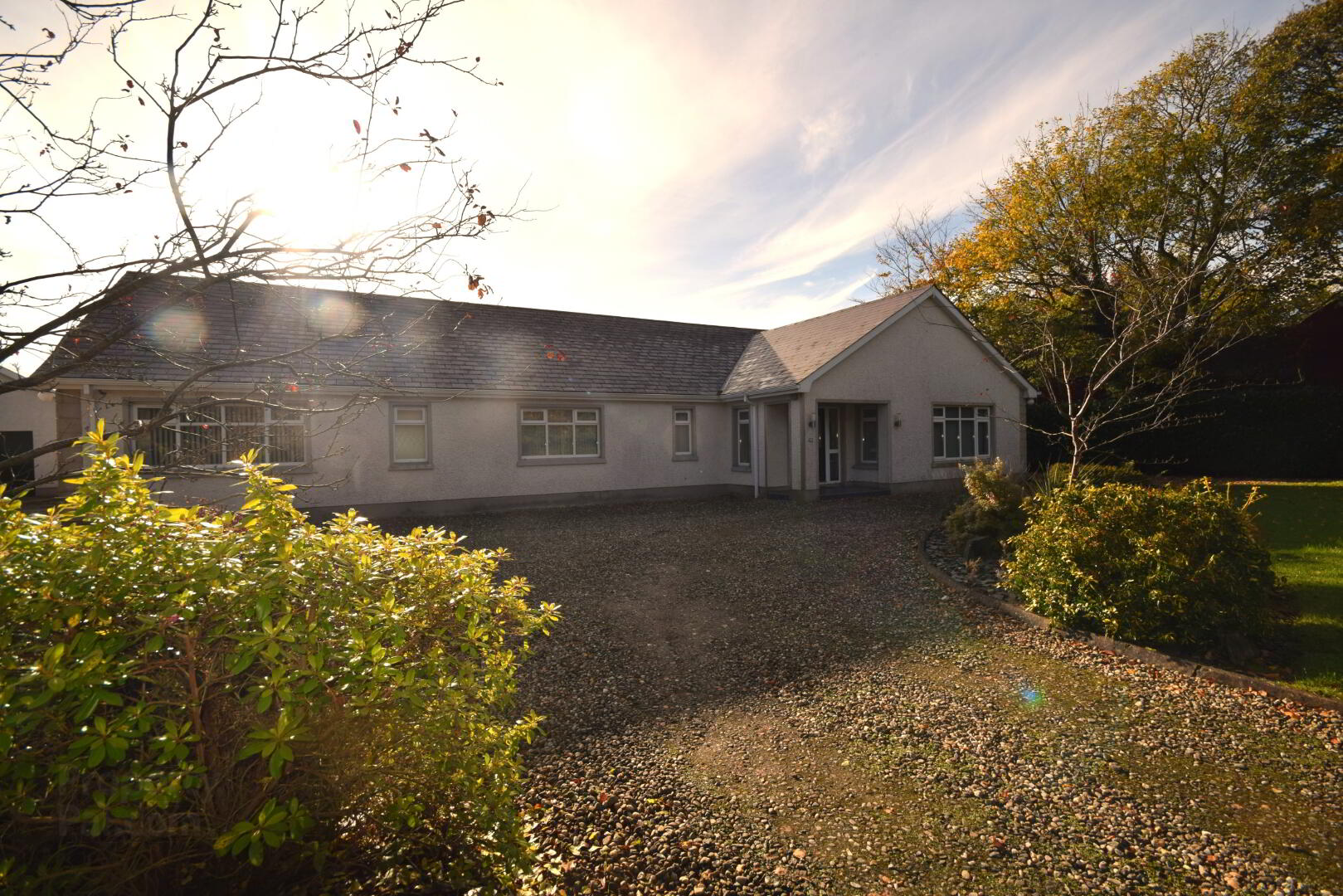


84 Lomond Road,
Limavady, BT49 9DZ
4 Bed Detached Bungalow
Sale agreed
4 Bedrooms
4 Bathrooms
3 Receptions
EPC Rating
Key Information
Price | Last listed at Offers around £385,000 |
Rates | £2,156.88 pa*¹ |
Tenure | Not Provided |
Style | Detached Bungalow |
Bedrooms | 4 |
Receptions | 3 |
Bathrooms | 4 |
Heating | Oil |
EPC | |
Broadband | Highest download speed: 22 Mbps Highest upload speed: 1 Mbps *³ |
Status | Sale agreed |

A FANTASTIC FOUR BED BUNGALOW SET ON A LARGE PRIVATE SITE ONLY FIVE MINUTES FROM TOWN. THE PROPERTY HAS EXCELLENT LIVING SPACE AND IS IDEAL FOR YOUR NEXT MOVE ON THE PROPERTY LADDER.
Colin McBride Residential is pleased to be offering you this outstanding four bedroomed, three reception detached bungalow located on an excellent site of approx. two thirds of an acre with mature landscaping. The property also offers four bathrooms, large modern kitchen / dining area, off street car parking, a detached double garage / workshop, stable block, oil fired central heating, double glazed windows and doors. This property is spectacular internally and externally and can only be appreciated by a viewing, you wont be disappointed!! Call now to arrange yours.
Accommodation Comprises Of:
Entrance Porch: 8'4 x 4'2
With a PVC ceiling with recessed lights and slate tiled flooring.
Porch: 8'6 x 4'10
With a UPVC composite front door and tiled flooring.
Entrance Hall: 12'8 x 10'6
With a hot press, cloakroom and tiled flooring with a centre feature.
Sitting Room: 22'10 x 16'4
With a feature ‘Inglenook’ brick fireplace with a ‘Hunter’ cast iron multifuel stove, recessed lighting and Oak wide plank flooring.
Kitchen / Dining Area / Living area: 30'0 x 15'4
With a good range of Oak units with matching granite worktops and splashbacks, ceramic sink unit with chrome mixer taps, a centre island with matching granite worktop, large unit with shelving and storage, ‘Rangemaster’ cooker with a matching gas hob, extractor fan, ’Whirlpool’ American style fridge freezer, ‘Hoover’ drinks cooler, integrated dishwasher, recessed lighting, part tiled walls and tiled flooring.
Living Area: 17'0 x 11'10
With French doors leading out into paved patio area.
Utility Room: 15'10 x 7'6
With an good range of high and low level contemporary units with matching worktops, Belfast sink unit with chrome mixer taps, plumbed for washing, part tiled walls and tiled flooring. UPVC side door.
WC:
With a two piece white suite comprising of a WC and wash hand basin with a vanity unit, part tiled walls and tiled flooring.
Boiler House:
Housing for the oil fired boiler and shelving.
Family Room: 16'8 x 16'0
With a feature ‘Inglenook’ brick fireplace with a ‘Stanley’ cast iron multifuel Stove, recessed lighting and tiled flooring. French doors leading to a paved patio area.
Bedroom 1 With Ensuite Shower Room: 17'0 x 12'8
Ensuite: 8'0 x 6'8
With a three piece white suite comprising of a WC, wash hand basin with a vanity unit and a large walk in corner shower unit with a ‘Redring’ electric shower, recessed lighting, part tiled walls and tiled flooring.
Bedroom 2 With Ensuite: 15'8 x 12'8
Ensuite: 9'4 x 3'6
With a three piece white suite comprising of a WC, wash hand basin and a shower unit with a ‘Redring Plus 8.5 extra’ electric shower, recessed lighting, part tiled walls and tiled flooring.
Bedroom 3: 14'4 x 11'8
With a good range of built in slide robes and oak flooring.
Bedroom 4: 14'8 x 11'8
Bathroom: 11'8 x 7'10
With a four piece white suite comprising of a WC, wash hand basin, a bath with telephone taps and a shower attachment with LED display lights and a large walk in shower unit with a ‘Redring’ electric shower, wall mounted mirror with LED display lights and part tiled walls.
Attic:
Floored, power points and accessed by a slingsby ladder.
Exterior Features Include:
With mature gardens laid in lawns, trees, hedgerows, plants and shrubs to the front side and rear of the property along with a vegetable garden. A large driveway to the front and side providing off street car parking for numerous cars. PVC oil tank, outside tap and lighting. Paved patio area to the rear of the property.
Detached Double Garage / Workshop: 23'0 x 18'0
With a roller door, pedestrian door, power points and lighting.
Car Port: 18'0 x 15'0
Open Lean To: 13'2 x 6'0
With lighting and power points.
Stable Block: 30'0 x 12'8



