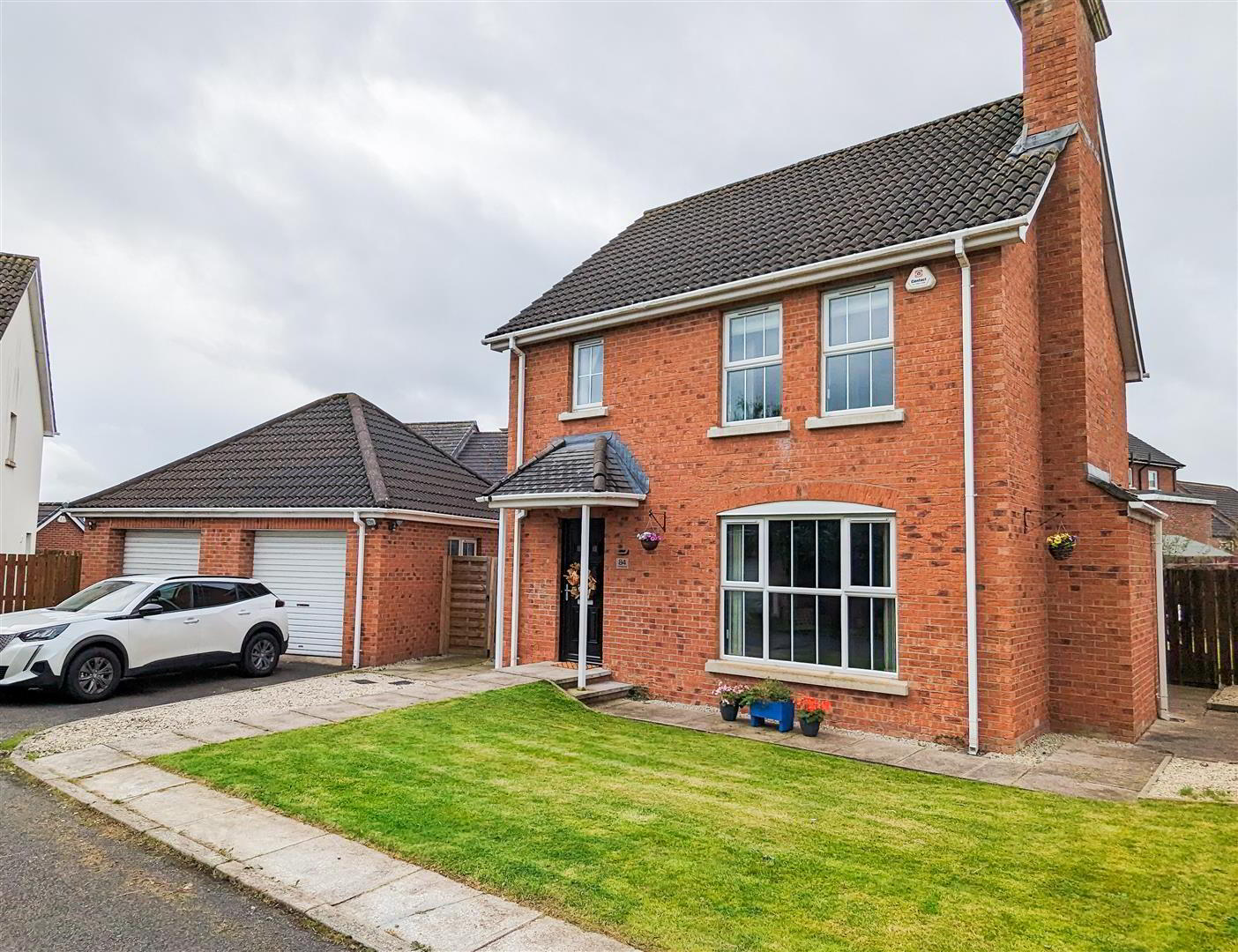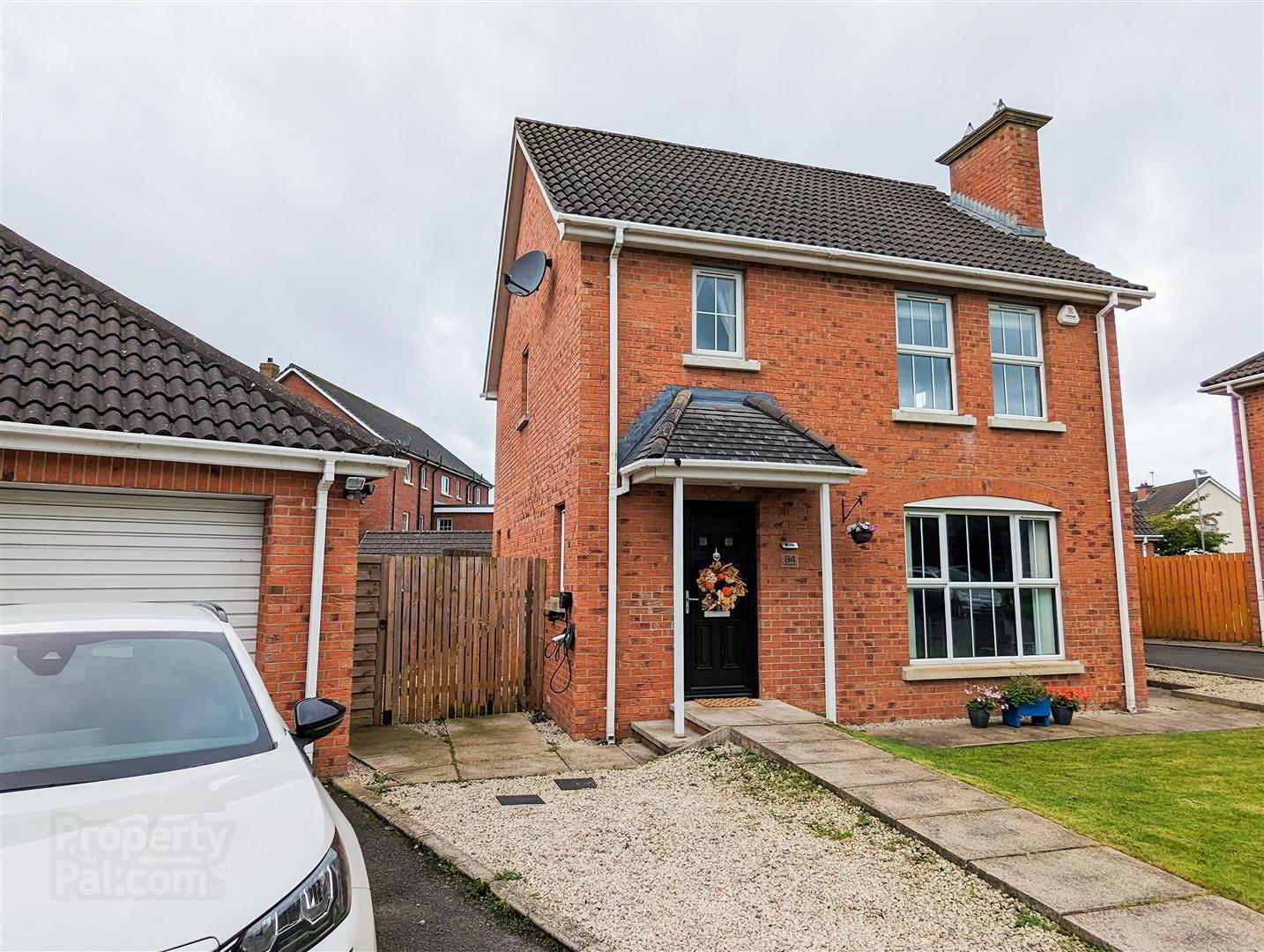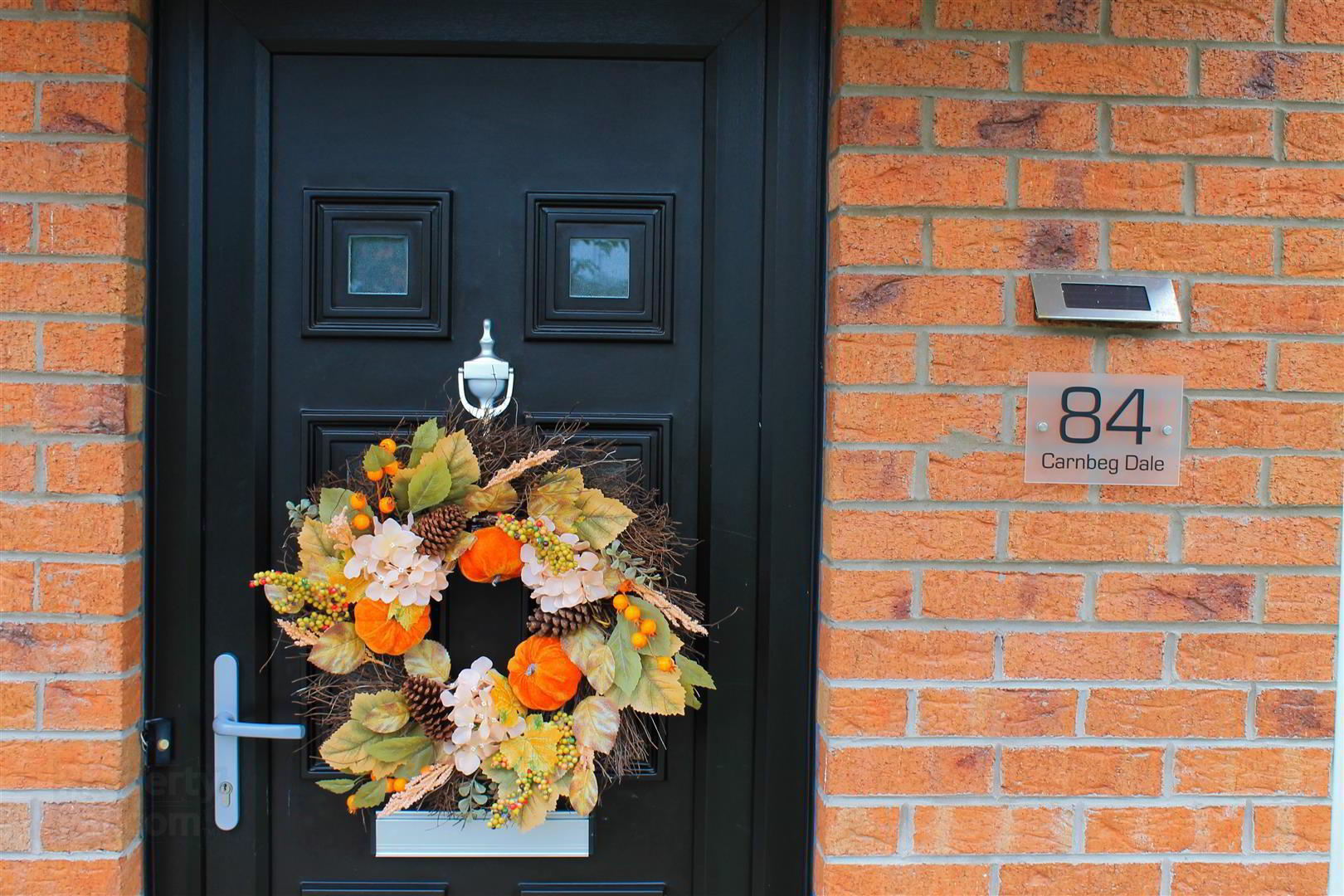


84 Carnbeg Dale,
Antrim, BT41 4RE
3 Bed Detached House
Offers over £199,950
3 Bedrooms
2 Bathrooms
1 Reception
EPC Rating
Key Information
Price | Offers over £199,950 |
Rates | £1,096.32 pa*¹ |
Stamp Duty | |
Typical Mortgage | No results, try changing your mortgage criteria below |
Tenure | Not Provided |
Style | Detached House |
Bedrooms | 3 |
Receptions | 1 |
Bathrooms | 2 |
EPC | |
Broadband | Highest download speed: 900 Mbps Highest upload speed: 110 Mbps *³ |
Status | For sale |

Features
- Entrance hall with fully tiled floor / Staircase to first floor / Ground floor W/C
- Living room 14'2 x 13'3 with contemporary style fire surround
- Kitchen with informal dining area / PVC double glazed French doors to rear
- Full range of mid walnut units / Integrated oven, hob, microwave and dishwasher
- First floor landing
- Three well proportioned bedrooms / Master with ensuite
- Bathroom with modern white suite to include feature wash hand basin and luxury floor tiles
- PVC double glazed windows / Oil-fired central heating / Security alarm
- Gardens to front and rear / Rear garden with circular patio / Excellent sun orientation
- Tarmac drive to semi-detached garage
Early viewing strongly recommended.
- Composite double glazed entrance door to;
- ENTRANCE HALL
- Fully tiled floor. Under stairs storage. Staircase to first floor with mahogany moulded hand rail and turned balustrade. Double radiator.
- GROUND FLOOR W/C
- Modern white low flush W/C and pedestal wash hand basin with "monobloc" mixer taps and tiled splash back. Fully tiled floor. Extractor fan. Single radiator.
- LIVINGROOM 4.32m x 4.04m (14'2 x 13'3)
- Contemporary style polished granite fire surround, inset and hearth with inset electric pebble effect fire. Double radiator.
- KITCHEN WITH INFORMAL DINING AREA
- Full range of mid walnut high and low level units with glazed display cabinet and short chrome handles. Polished granite work surface. Inlaid 1 1/4 bowl stainless steel sink unit. Fluted drainer. Integrated four ring halogen hob with stainless steel and glass over-head extractor fan and stainless steel splash back. Mid-level combination oven with microwave above. Integrated dishwasher. Fully tiled floor. Low voltage down lights. PVC double glazed French doors to rear. Double radiator.
- FIRST FLOOR LANDING
- Access to loft.
- BEDROOM 1 4.01m x 3.45m (13'2 x 11'4)
- Dual aspect windows. Single radiator.
- ENSUITE
- Modern white suite comprising low flush W/C and moulded wash hand basin with storage below. Tiled splash back. PVC paneled shower cubicle with mixer shower. Pivot glazed door. Feature fully tiled floor. Chrome heated towel rail.
- BEDROOM 2 3.00m x 2.59m (9'10 x 8'6)
- Single radiator.
- BEDROOM 3 2.97m x 2.95m (9'9 x 9'8)
- (max) into recess. Double doors to overstairs storage. Single radiator.
- BATHROOM 2.97m x 2.16m (9'9 x 7'1)
- Modern white comprising low flush W/C and moulded wash hand basin with feature mixer taps and storage below. Floor to ceiling tiled splash back. Panel bath with feature mixer taps and shower attachment. 'Aqualisa' electric shower over. Glazed screen. Feature wall tiling to bath area. Fully tiled floor. Chrome heated towel rail. Extractor fan. Hot-press with immersion heater copper cylinder and "Willis" type immersion heater. Shelving above.
- OUTSIDE
- Garden to front in neat lawn. Paved pathway and stoned display. Paved pathway to sides. Attached oil-fired boiler house. Timber pedestrian gate to rear garden in neat lawn and feature paved pathway to circular patio area. 6ft timber fencing. Low level well stocked border. 7kw Electric car charger to gable wall. Outside tap and light.
- SEMI-DETATCHED GARAGE 6.07m x 2.97m (19'11 x 9'9)
- Roller shutter door. Power and light. Plumbed for washing machine. Service door to side. Access to loft storage.
- IMPORTANT NOTE TO ALL POTENTIAL PURCHASERS;
- Please note, none of the services or appliances have been tested at this property



