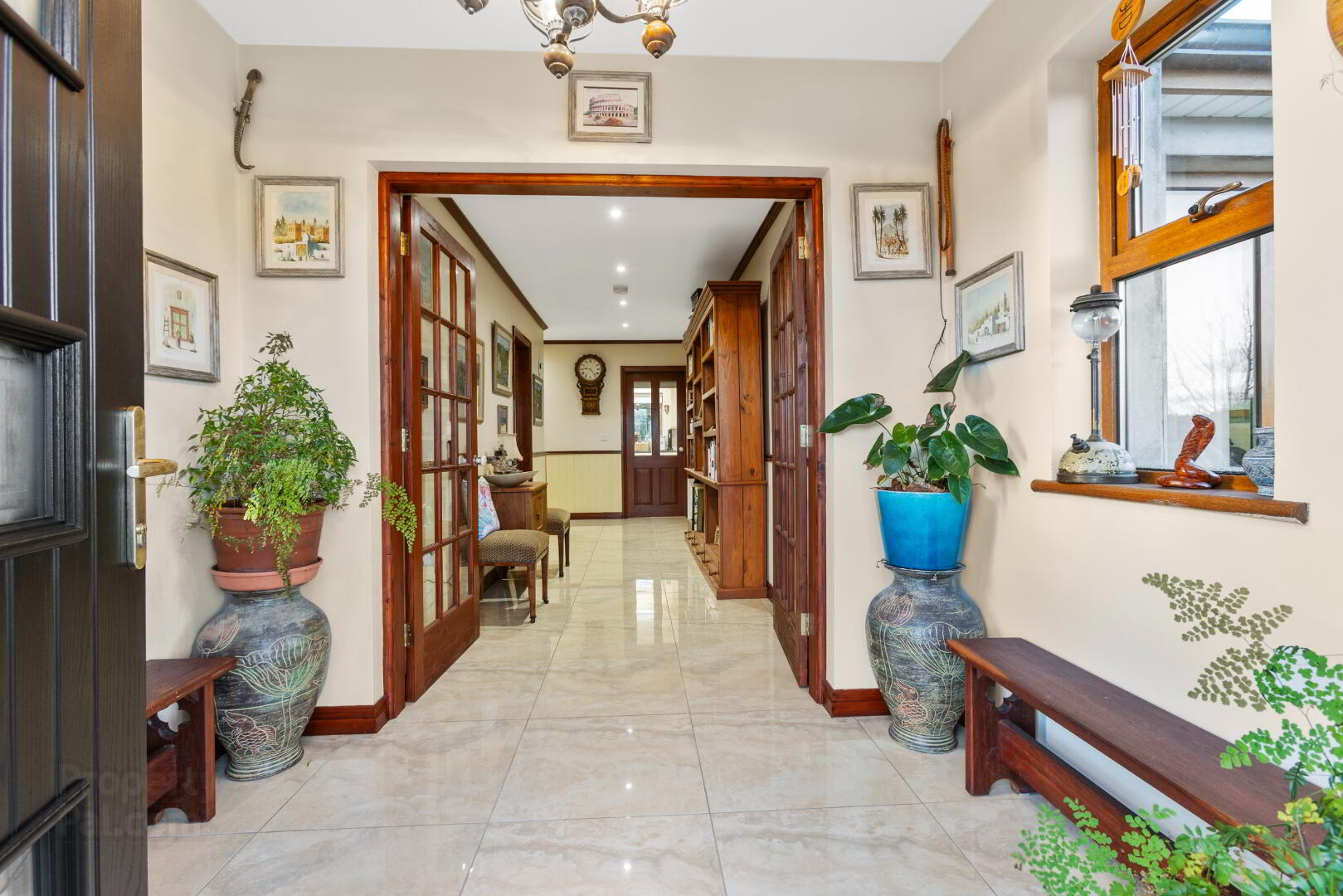


82 Duneaney Road,
Glarryford, Ballymena, BT44 9QD
4 Bed Detached Bungalow
Offers around £345,000
4 Bedrooms
2 Bathrooms
2 Receptions
EPC Rating
Key Information
Price | Offers around £345,000 |
Rates | £2,015.72 pa*¹ |
Stamp Duty | |
Typical Mortgage | No results, try changing your mortgage criteria below |
Tenure | Freehold |
Style | Detached Bungalow |
Bedrooms | 4 |
Receptions | 2 |
Bathrooms | 2 |
Heating | Oil |
EPC | |
Broadband | Highest download speed: 900 Mbps Highest upload speed: 300 Mbps *³ |
Status | For sale |
Size | 1,750 sq. feet |

Offering an excellent level of seclusion in the Co. Antrim countryside, this spacious bungalow occupies an extensive plot with huge potential, and will appeal to those seeking a well finished home with an emphasis on privacy.
Perfectly suited to modern family living, the living space includes an open plan kitchen, large lounge with multi fuel stove, family shower room and en-suite, and the option of having 3 or 4 bedrooms. A hallway connects the main living quarters with the integral double garage and adjoining rooms, which could easily be adapted to an annex or home work space.
Running costs will be greatly reduced by the solar panels which contribute to the electricity and hot water, as well as providing ROC payments and ensuring an improved EPC rating.
With a private access from the road, the site covers in excess of 1 acre and has two yards, one on either side of the property, as well as patio areas and mature lawns. There is scope to erect outbuildings in either yard, subject to relevant permissions, which may appeal to the small business owner.
Although found in an idyllic rural location with unbroken views and little to disturb, prospective purchasers are within easy reach of main commuter roads, as well as a range of satellite villages and two main towns, Ballymena and Ballymoney.
Purchased with no onward chain, viewing is strongly recommended to fully appreciate the quality on offer.
Ground floor
Entrance Area :- Porcelain tiled flooring. French glass double doors to Hallway.
Hallway :- Porcelain tiled flooring. Access to loft by drop down ladder. Cloakroom off.
Lounge 5.82m x 3.86m (19’1’’ x 12’8’’) :- Imported Australian Sandstone fireplace with Queensland Red Cedar beam mantle. Multi fuel stove inset. Imported Spotted Gum wooden flooring.
Bedroom 1 5.45m x 3.75m ( 17’11” x 12’4”) :- Imported Spotted Gum wooden flooring. Fitted mirrored slide robes.
En-suite 2.65m x 1.81m (8’8” x 5’11”) :- Includes white lfwc and whb vanity unit. Walk in shower with rain head and separate attachment. Non slip flooring. Tiled walls. Laundry chute.
Bedroom 2 3.84m x 3.67m (12’7’’ x 12’0’’) :- Tiled flooring with Imported Spotted Gum wooden borders. Built in wardrobe. Currently used as Study.
Bedroom 3 4.55m x 3.28m (14’11’’ x 10’9’’) :- Imported Spotted Gum wooden flooring. Fitted mirrored slide robes.
Bedroom 4 3.88m x 3.05m (12’9’’ x 10’0’’) :- Imported Spotted Gum wooden flooring. Fitted mirrored slide robes.
Shower room 2.97m x 2.15m (9’9’’ x 7’1’’) :- Includes white lfwc and vanity whb with chrome accessories. Walk in shower with rain head and separate attachment. Non slip flooring. Fully tiled walls.
Kitchen/Dining 6.86m x 3.97m (22’6’’ x 13’0’’) :- Includes range of eye and low level white gloss units with chrome. One and a quarter stainless steel sink unit. Granite effect worktops. Splash back tiling. Built in gas hob and electric oven. Stainless steel extractor fan. Space for fridge/freezer. Porcelain tiled flooring. uPVC double patio doors to rear.
Hallway :- Tiled flooring. Storage cupboard.
Rear Entrance Area :- Tiled flooring.
Utility Room 3.57m x 2.51m (11’9’’ x 8’3’’) :- Includes low level units. Stainless steel sink unit. Granite effect worktops. Plumbed for washing machine. Tiled flooring.
Store 3.81m x 3.57m (12’6’’ x 11’8’’) :- Currently used as Gym.
Integral Double Garage 6.57m x 6.36m (21’7’’ x 20’10’’) :- Double roller doors.
External
Front :- Private access and gravel driveway. Mature lawns and shrubbery. Patio area to front of garage.
Side :- Concrete yard. Gravel yard.
Rear :- Concrete walkway. Flagged patio area.
- uPVC oak grain double glazed windows and external doors
- uPVC fascia and soffits
- Oil fired central heating system
- Underfloor heating
- 1750 SQ FT (approx)
- Approximate rates calculation - £1,885.85
- Freehold assumed
- All measurements are approximate
- Viewing strictly by appointment only
- Free valuation and mortgage advice available
N.B. Please note that any services, heating system, or applianceshave not been tested and no warranty can be given or implied as to their working order.
IMPORTANT NOTE
We endeavour to ensure our sales brochures are accurate and reliable. However, they should not be relied on as statements or representatives of fact and they do not constitute any part of an offer or contract. The seller does not make any representation or give any warranty in relation to the property and we have no authority to do so on behalf of the seller.



