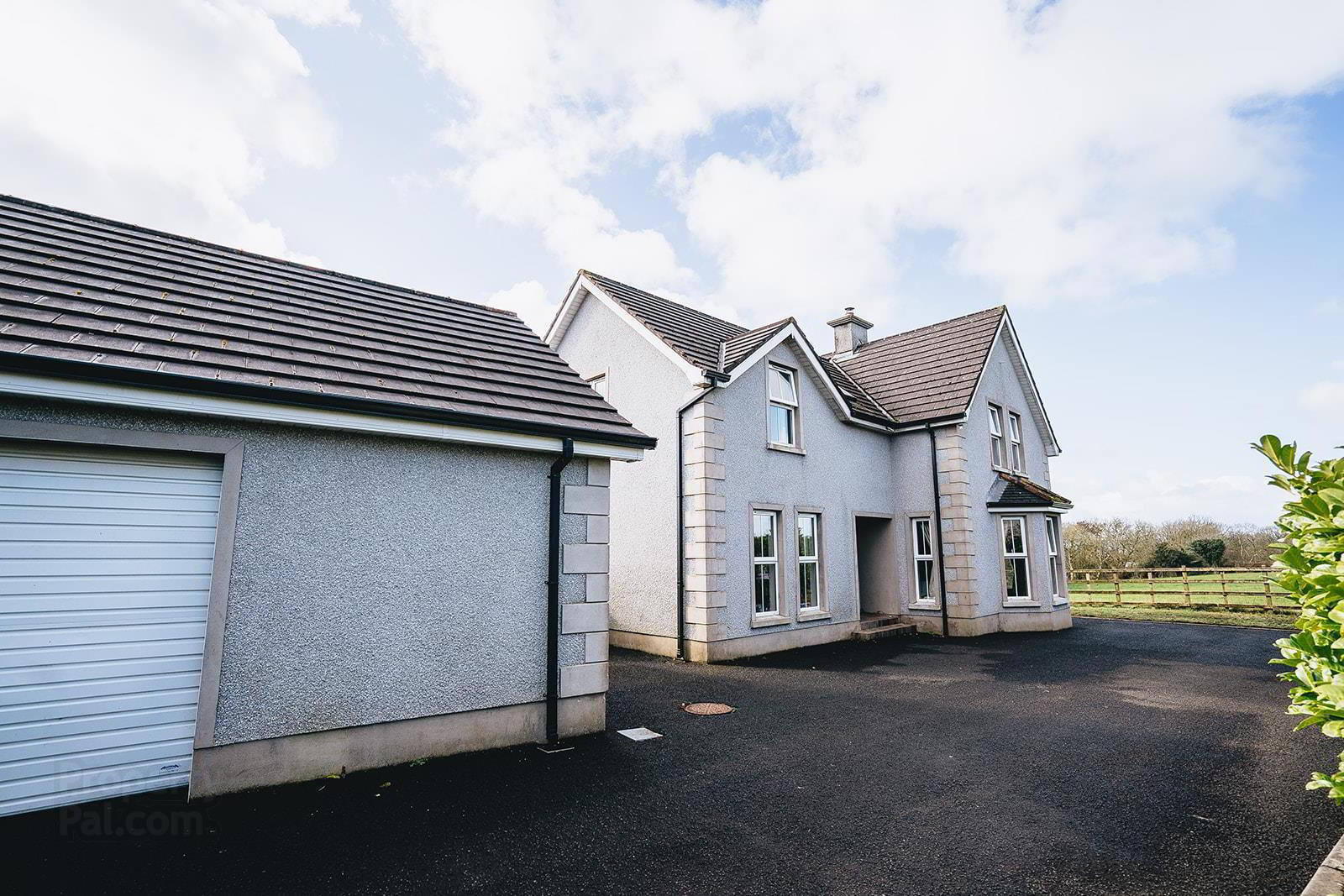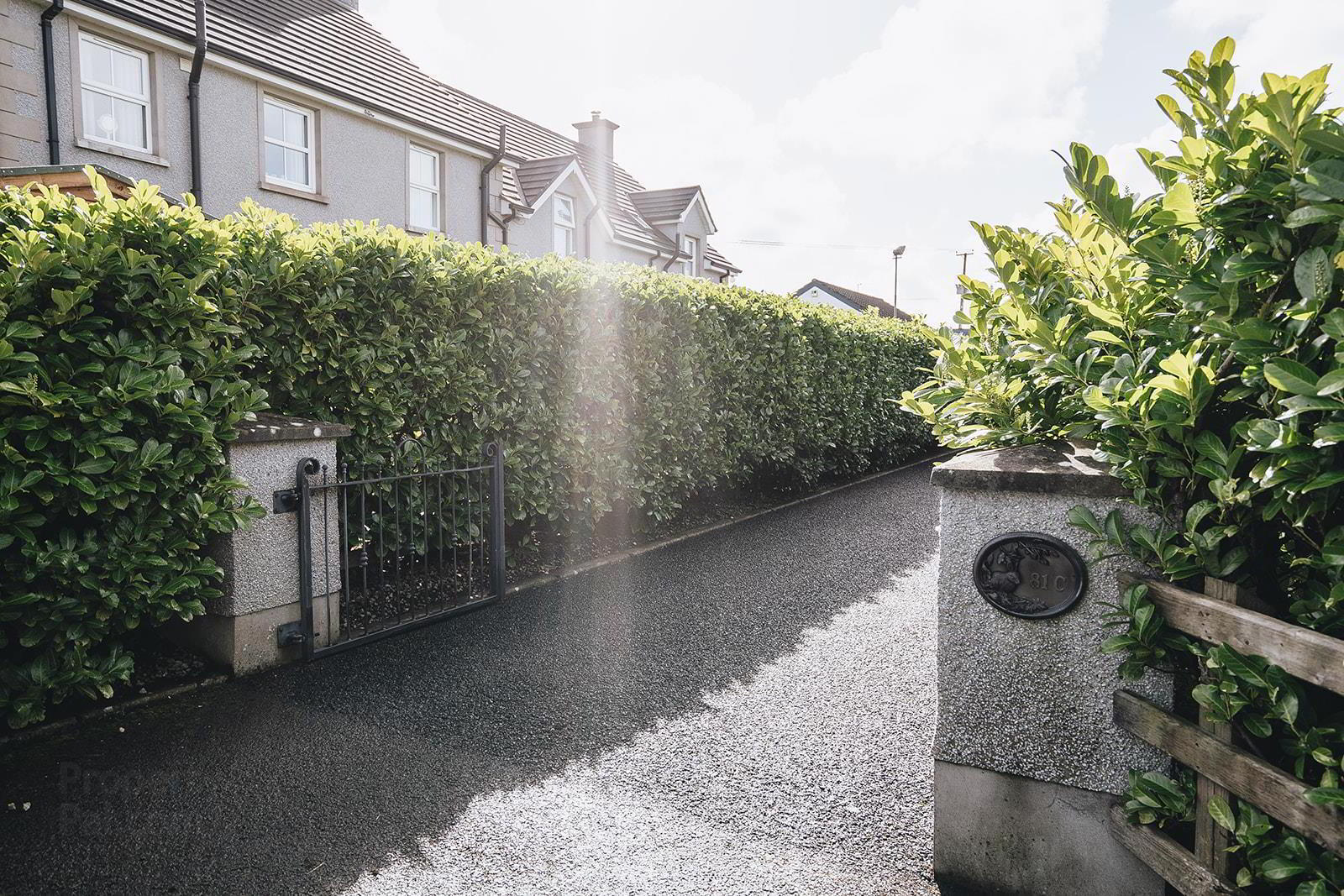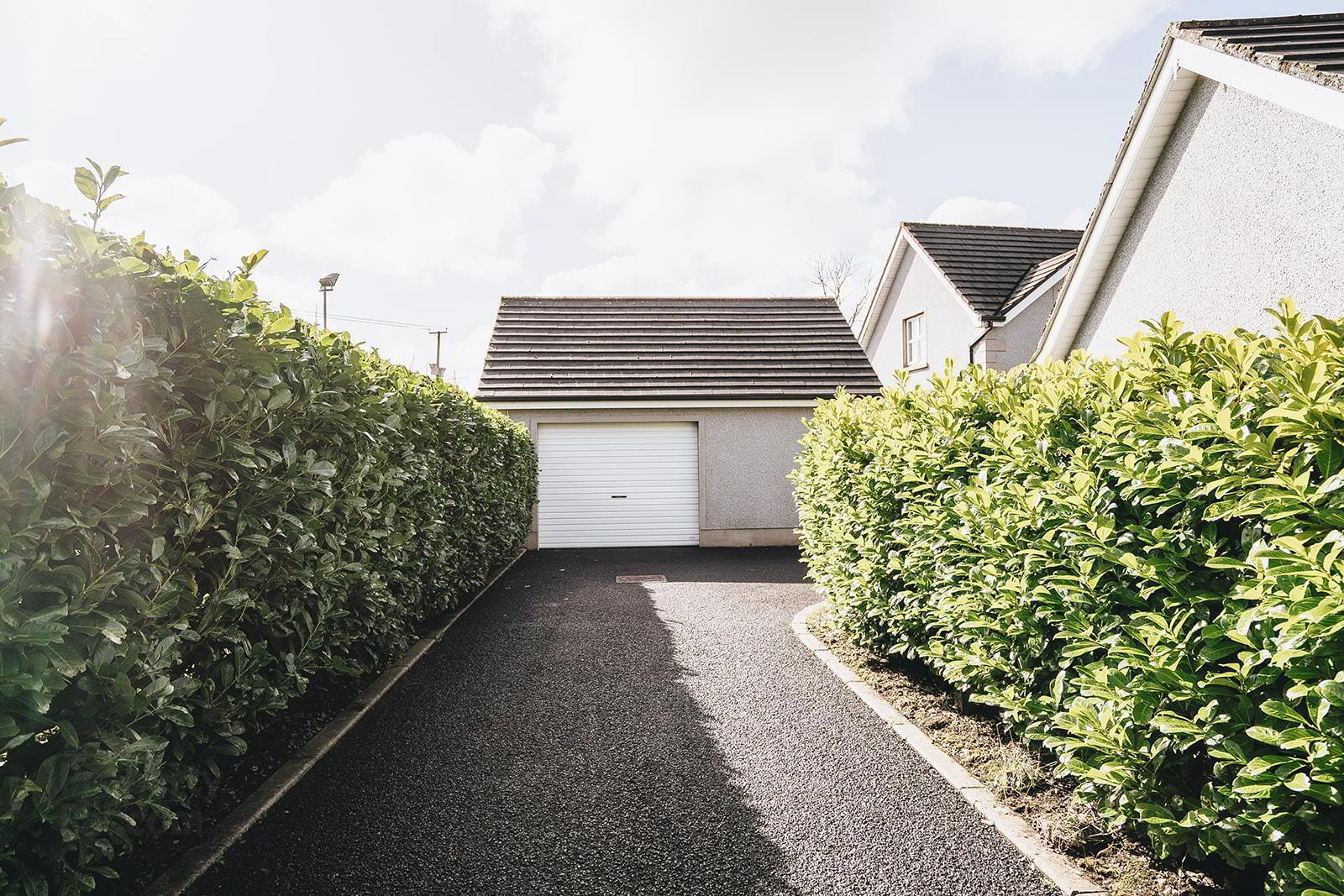


81c Finvoy Road,
Ballymoney, BT53 7JG
Detached House & Garage
Offers over £269,950
4 Bedrooms
2 Bathrooms
2 Receptions
EPC Rating
Key Information
Price | Offers over £269,950 |
Rates | Not Provided*¹ |
Stamp Duty | |
Typical Mortgage | No results, try changing your mortgage criteria below |
Tenure | Freehold |
Style | Detached House |
Bedrooms | 4 |
Receptions | 2 |
Bathrooms | 2 |
Heating | Oil |
EPC | |
Status | For sale |

Features
- Detached House
- Detached Garage
- 4/5 x Bedrooms
- 2/1 x Reception Rooms
- Oil Fired Heating
- PVC Facia & Soffits
- Only 3.5 Miles from Ballymoney
- Stunning Views Over The Surrounding Countryside
Set only 3.5 miles from Ballymoney town, it is commuter friendly with access to the A26 only 4 miles away.
The property was built in 2007 and offers a balanced range of spacious accommodation and this is well
complemented by easy to maintain garden space, laid out in lawns. Beyond the garden boundaries are open aspects over the surrounding countryside. The tarmac driveway and the spacious garage facility completes an attractive property that will best be appreciated on inspection.
Contact us to arrange a viewing.
- Hall
- uPVC double glazed entrance door to reception hall with wood laminated flooring, storage understairs, separate storage cupboard. Separate cloakspace incorporating low flush wc, vanity unit, part tiled walls and wood laminate flooring.
- Lounge 5.4m x 4.7m (excluding bay window) (17'8" x 15'5"
- Spacious lounge with dual aspect windows, feature marble fireplace with electric inset, coving, centrepiece and wood laminate flooring.
- Kitchen/Dinette 4.8m x 3.7m (15'8" x 12'1")
- An extensive range of high and low level units comprising wine rack, display shelves and cabinets, integrated fridge freezer and integrated dishwasher. Laminated worksurface incorporating 1 1/2 bowl sink inset, electric hob and under oven, extractor fan, wood laminate flooring and tiled between units. Dining space.
- Utility Room 2.7m x 1.7m (8'10" x 5'6")
- A range of high and low level units with laminated worksurface incorporating stainless steel sink inset. Plumbed for washing machine, space for tumble dryer and tiled floor.
- Bedroom 4 2.7m x 2.4m (8'10" x 7'10" )
- Currently being used as a snug with wood laminate flooring.
- Family Room/Bedroom 5 3.6m x 3.0m (11'9" x 9'10")
- Currently being used as a playroom but has versatility and could be used as a second reception room or a 5th bedroom. Wood laminate flooring.
- First Floor Landing
- A pine turn staircase leads to the first floor with separate hotpress.
- Bedroom 1 5.7m x 3.6m (18'8" x 11'9")
- A spacious double room with feature vaulted ceiling and duel aspect enjoying views over the surrounding countryside. Ensuite (4.0m x 1.9m) Comprising low flush wc, vanity basin, corner shower with T80 electric shower, velux window and fully tiled walls.
- Bedroom 2 5.4m x 4.0m (at widest) (17'8" x 13'1" (at widest)
- Another spacious double room.
- Bedroom 3 3.3m x 3.1m ( at widest) (10'9" x 10'2" ( at wides
- Double room with aspect to the open countryside.
- Bathroom 4.5m x 2.0m (14'9" x 6'6" )
- Family bathroom comprising corner bath with mixer taps and shower attachment, corner shower with Aquastream Shower, low flush wc, pedestal wash hand basin and storage cupboard.
- Garden & Exterior
- Garage 5.8m x 5.7m (19'0" x 18'8")
- Detached garage with roller door, strip lighting, power, pedestrian door, oil fired burner and ladder to fully floored loft with light.
- Gardens
- The property is approached via a tarmac driveway with vechular gates and bordered by laurel trees with parking to the front of the property. Gardens are mainly in lawn to the side and rear of the property with a tarmac pathway, fence enclosed.
- Other
- Outside lights, outside tap and oil storage tank.




