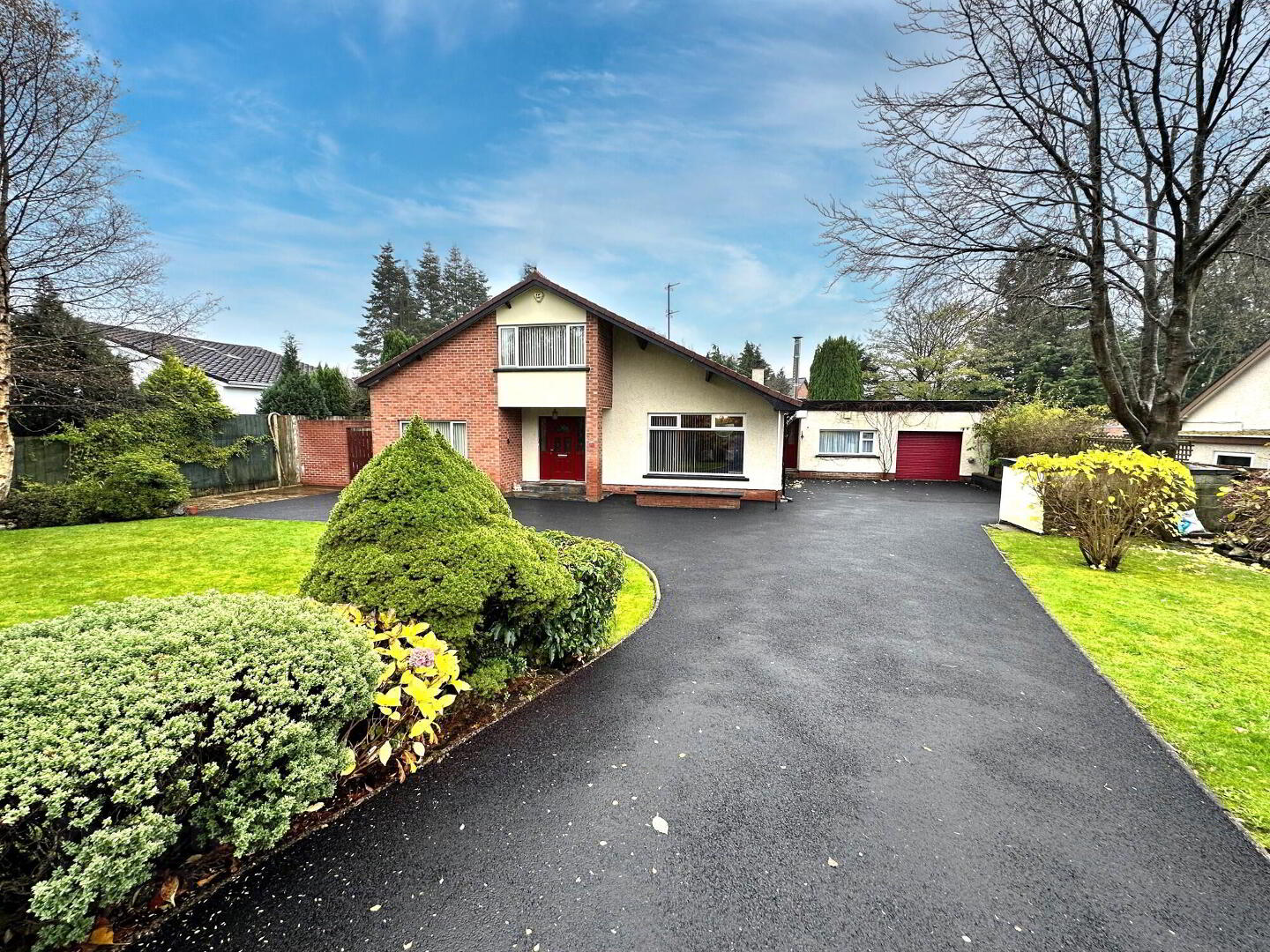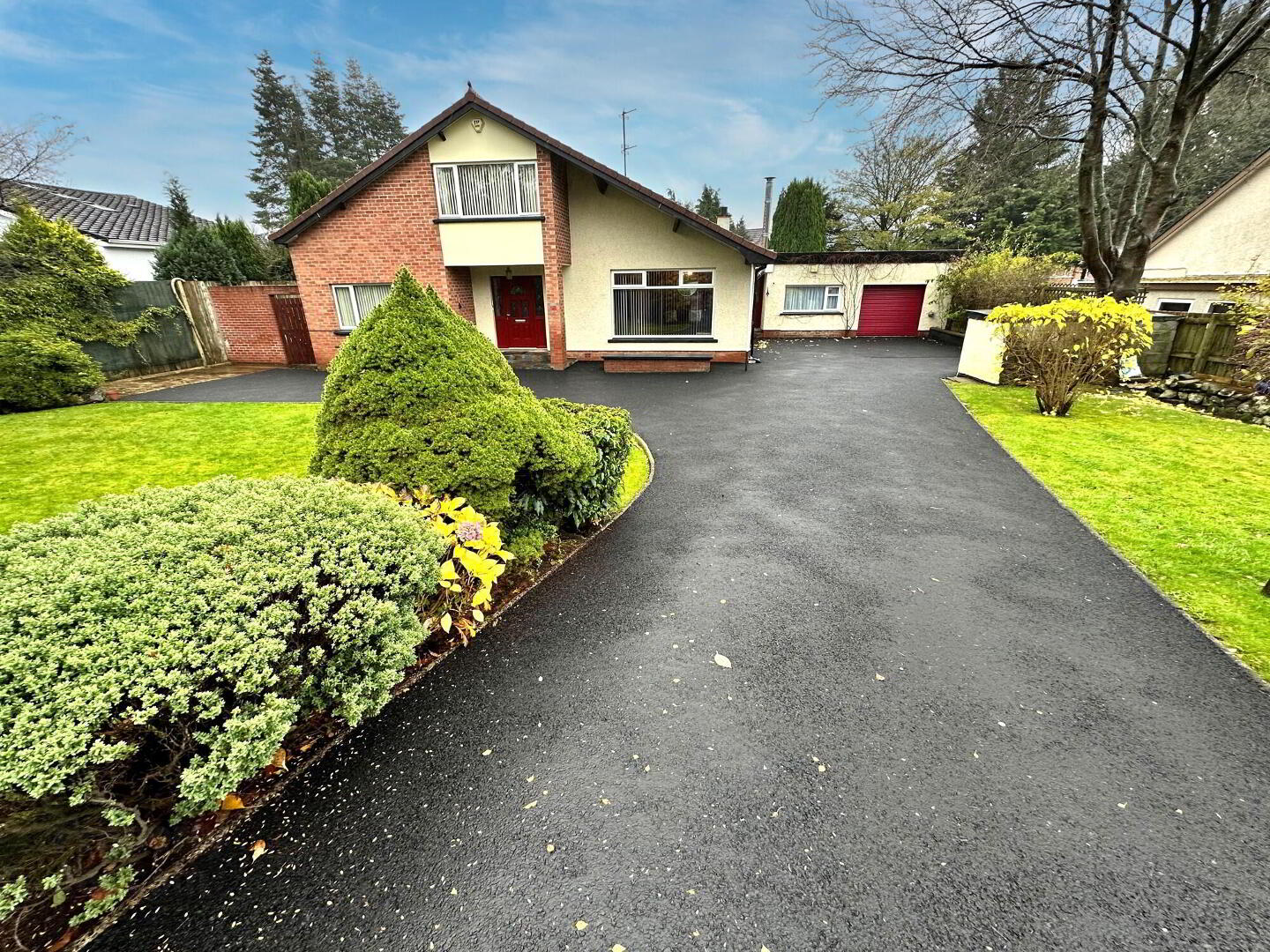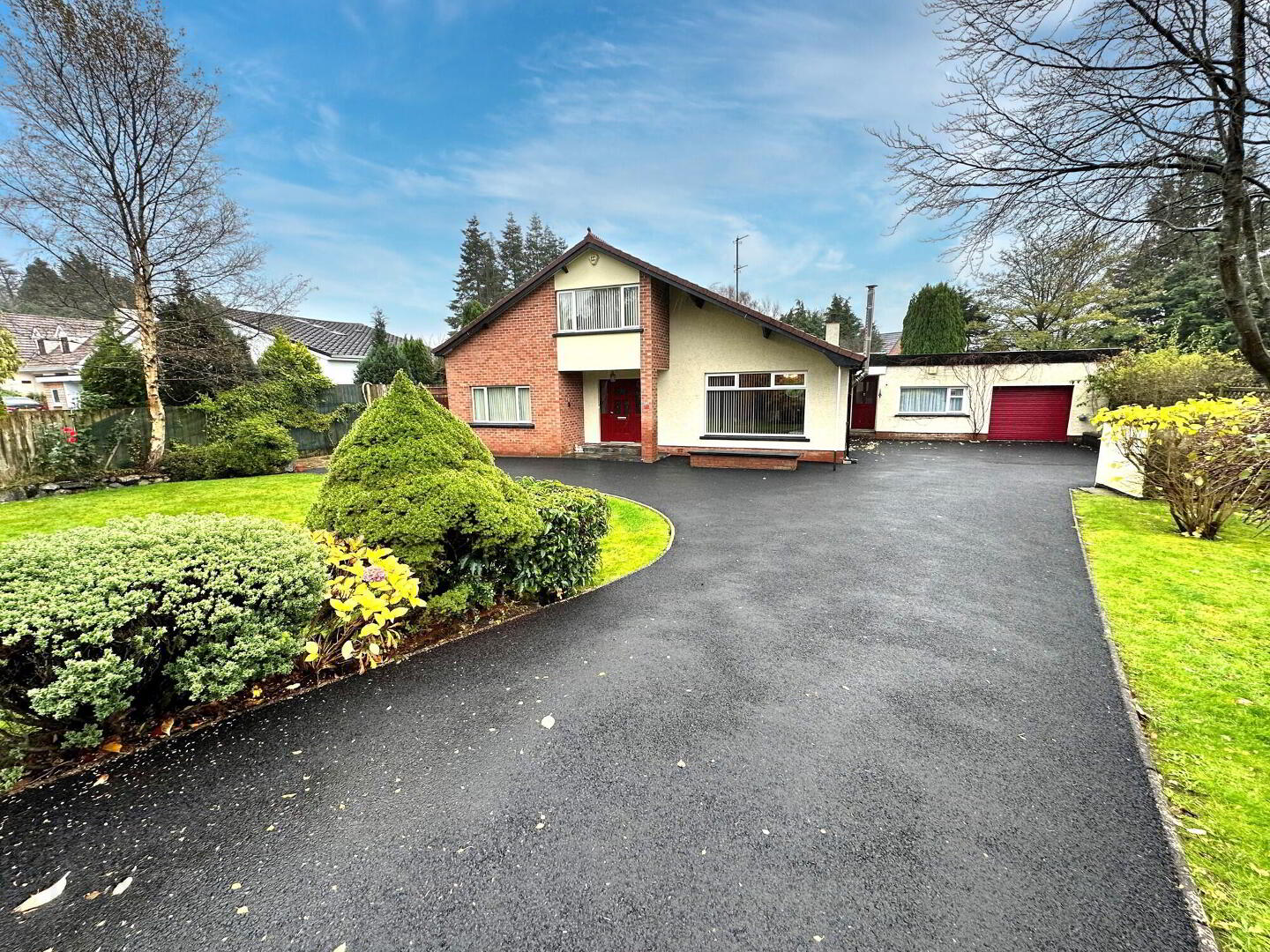


80 Charlotte Street,
Ballymoney, BT53 6AZ
4 Bed Detached House
Offers around £374,950
4 Bedrooms
2 Receptions
EPC Rating
Key Information
Price | Offers around £374,950 |
Rates | £1,813.74 pa*¹ |
Stamp Duty | |
Typical Mortgage | No results, try changing your mortgage criteria below |
Tenure | Not Provided |
Style | Detached House |
Bedrooms | 4 |
Receptions | 2 |
Heating | Oil |
EPC | |
Broadband | Highest download speed: 900 Mbps Highest upload speed: 300 Mbps *³ |
Status | For sale |

Features
- Stunning Detached Property Situated On One Of Ballymoneys Premier Locations
- Four Bedrooms
- Annex To Side
- Beautiful Kitchen Open Plan & Snug Area With Doors To Lounge
- Three Bathrooms
- UPVC Double Glazed Windows & Doors
- Oil Fired Central Heating
- Tarmac Driveway Leading To Manicured Lawns With South Facing Rear Garden
- Superb Detached Home With Space For Up To Five Vehicles
Super Detached Home situated on one of Ballymoneys premier addresses, Number 80 offers superb accommodation comprising four bedrooms, three receptions and three bathrooms, this stunning home is sure to catch the eye of the most discerning buyer, home to the current owners for nineteen years, Number 80 will attract keen interest on the market, offering additional annex accommodation comprising one bedroom with it's own bathroom leading to Sunroom. Externally the property offers stunning luxury gardens with raised beds, manicured lawns to front side and rear, dotted with an abundance of mature bushes and raised rockery beds comprising of well planted beds, comprising shrubs and heathers.
Given the location and accommodation of offer we strongly encourage early internal inspection to avoid disappointment.
Ground Floor:
- Spacious Entrance Hall:
- with laminate wooden flooring.
- Lounge:
- 5.64m x 6.48m (18' 6" x 21' 3")
with feature open aspect fireplace having a super black cast iron multi purpose stove housed with red brick, over surround, finished with a pine mantle, laminate wooden. - Sitting Room / Family Room:
- 2.67m x 4.57m (8'9 x 15'0)
with wall mounted electric effect fire, laminate wooden floor, TV point, pine sheeted ceiling. - Archway To :
- Kitchen /Dining Area:
- 4.34m x 5.21m (14' 3" x 17' 1")
with stunning fully fitted eye and low level units incorporating a beautiful 'stoves' range with opaque glazed splashback, 'Stoves' stainless steel extractor fan, 'Hotpoint' double oven, space left for an American style fridge freezer, book shelf, four saucepan drawers, one and a half bowl sink unit, concealed under unit lights, butcher block style worktops and upstands, lamainte floor. - Utility Room:
- 2.87m x 3.4m (9'5 x 11'2)
with fully fitted eye and low level units, circular stainless steel single drainer sink unit, left with plumbing for automatic washing machine, space for dryer, tiled around worktops. - Bedroom (1):
- 3.23m x 4.34m (10'7 x 14'3)
with ensuite, facility, comprising WC, and wash hand basin with tiled floor, Dressing Room: 9'0 x 5'5 with built in wardrobes, complete with overhead storage and wardrobe space with shelving units, dressing table and fitted wall mirror. - Bedroom (2):
- with laminate wooden floor, built in double wardrobe.
Bathroom & WC Combined:
- 1.78m x 4.04m (5'10 x 13'3)
comprising white suite, telephone hand shower, attachment on bath, fully tiled walk in shower cubicle, having thermostatic controlled shower system, part tile half paneled walls, part tiled walls, tiled floor.
Feature Turned Mahogany Open Tread Staircase To:
- Mahogany turned staircase.
Landing:
- Bedroom (3):
- 3.96m x 4.22m (13'0 x 13'10)
with laminate wooden floor, ensuite, facility comprising fully tiled walk in shower cubicle having thermostatic controlled shower, WC and wash hand basin, half tiled walls.
First Floor:
- Bedroom (4):
- 2.74m x 4.45m (9'0 x 14'7)
with laminate wooden floor. - Cloaks Cupbaord:
- separate WC & Wash hand basin
Annex:
- (Self Contained Accommodation or Office)
- Living Room:
- 3.07m x 4.01m (10'1 x 13'2)
- Shower Room:
- 2.13m x 3.2m (7'0 x 10'6)
with WC and wash hand basin, left plumbed for shower cubicle, fully cladded, uPVC walls, sheeted ceiling. - Sunroom:
- 3.28m x 3.33m (10'9 x 10'11)
with double doors to rear garden, tiled floor, pine sheeted ceiling.
External:
- Integral Garage:
- 3.2m x 5.74m (10'6 x 18'10)
with automatic roller door, light and power points.
Directions
From the town centre turn right onto Charlotte Street. Number 80 will be on your left.



