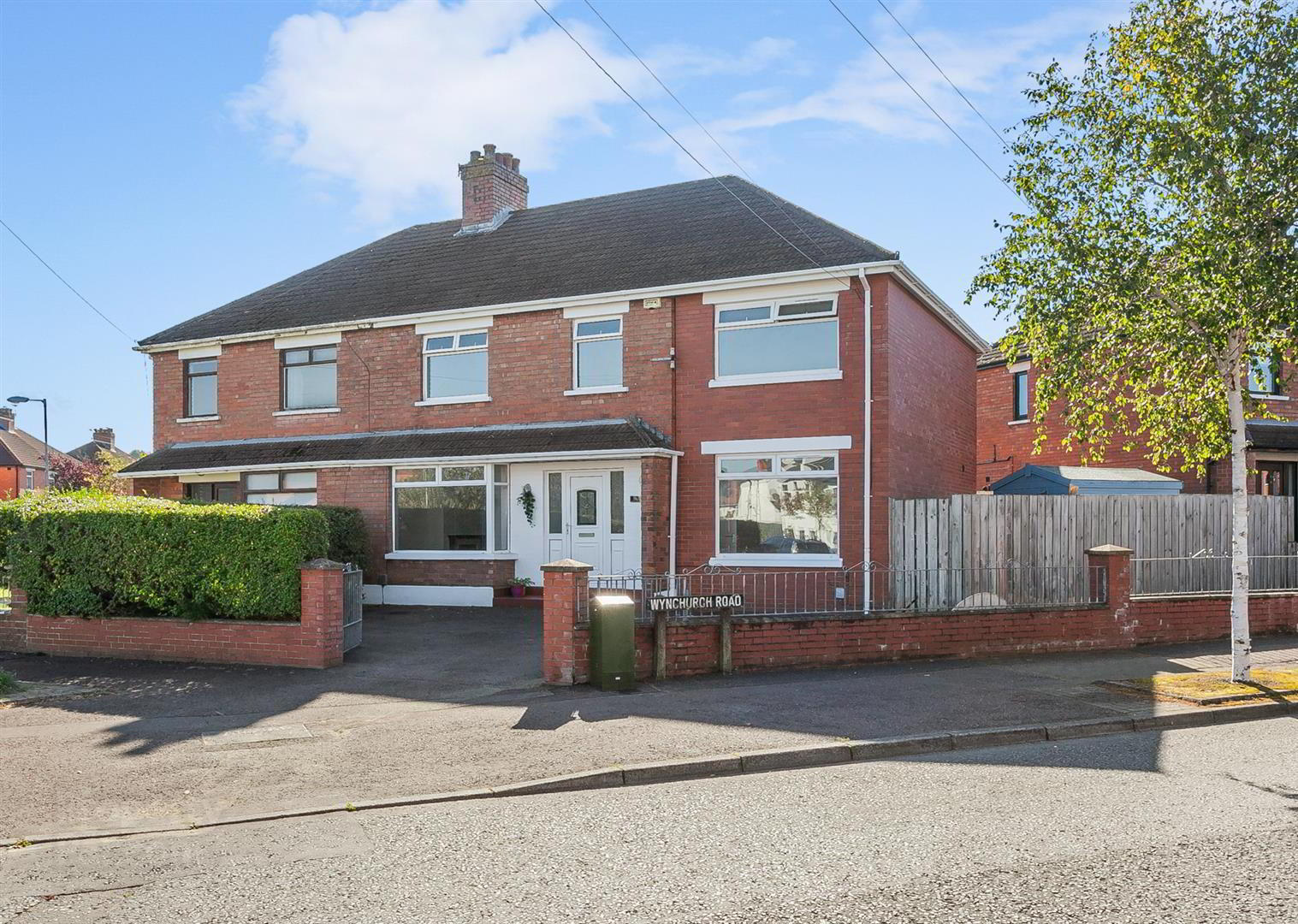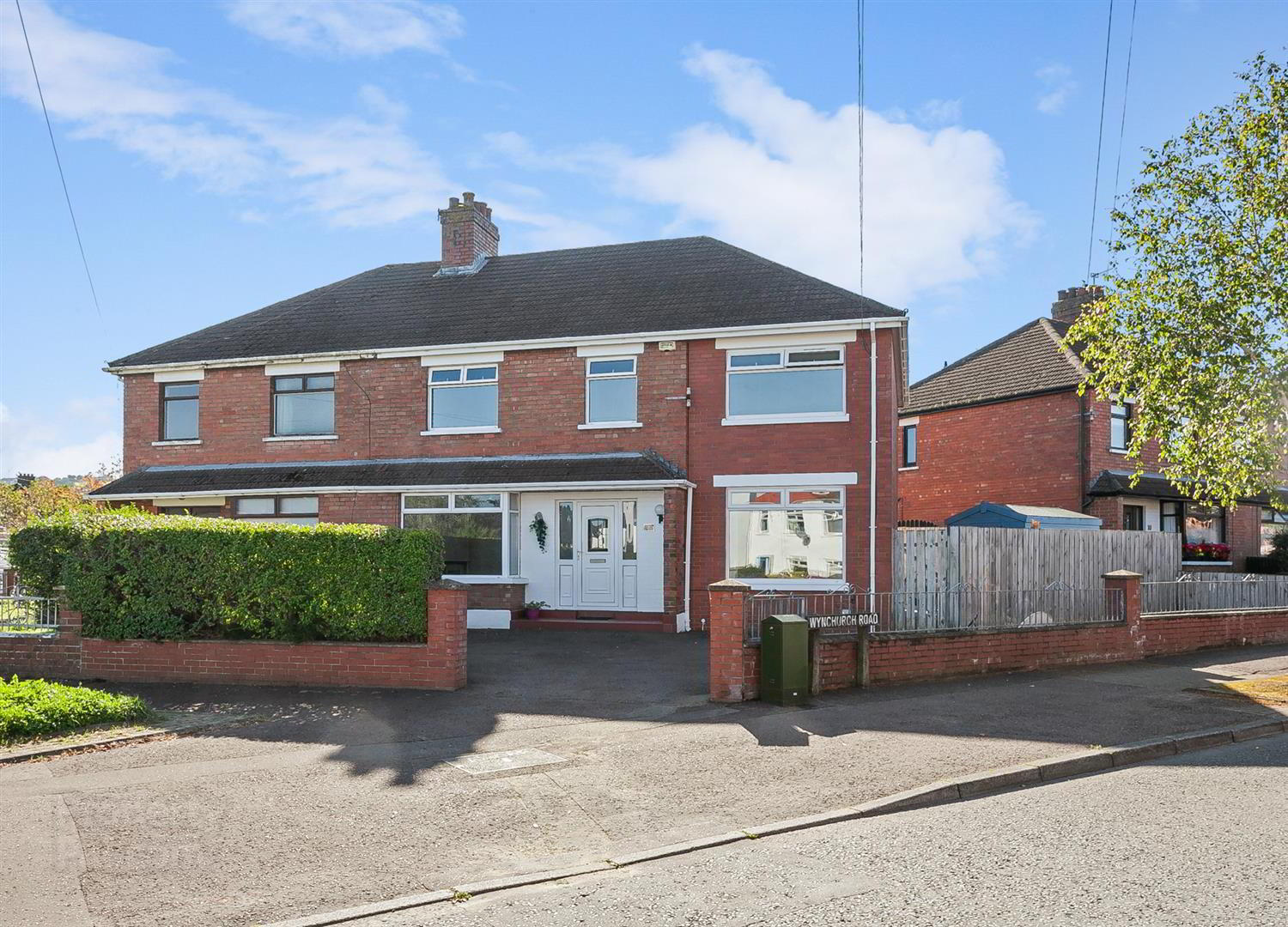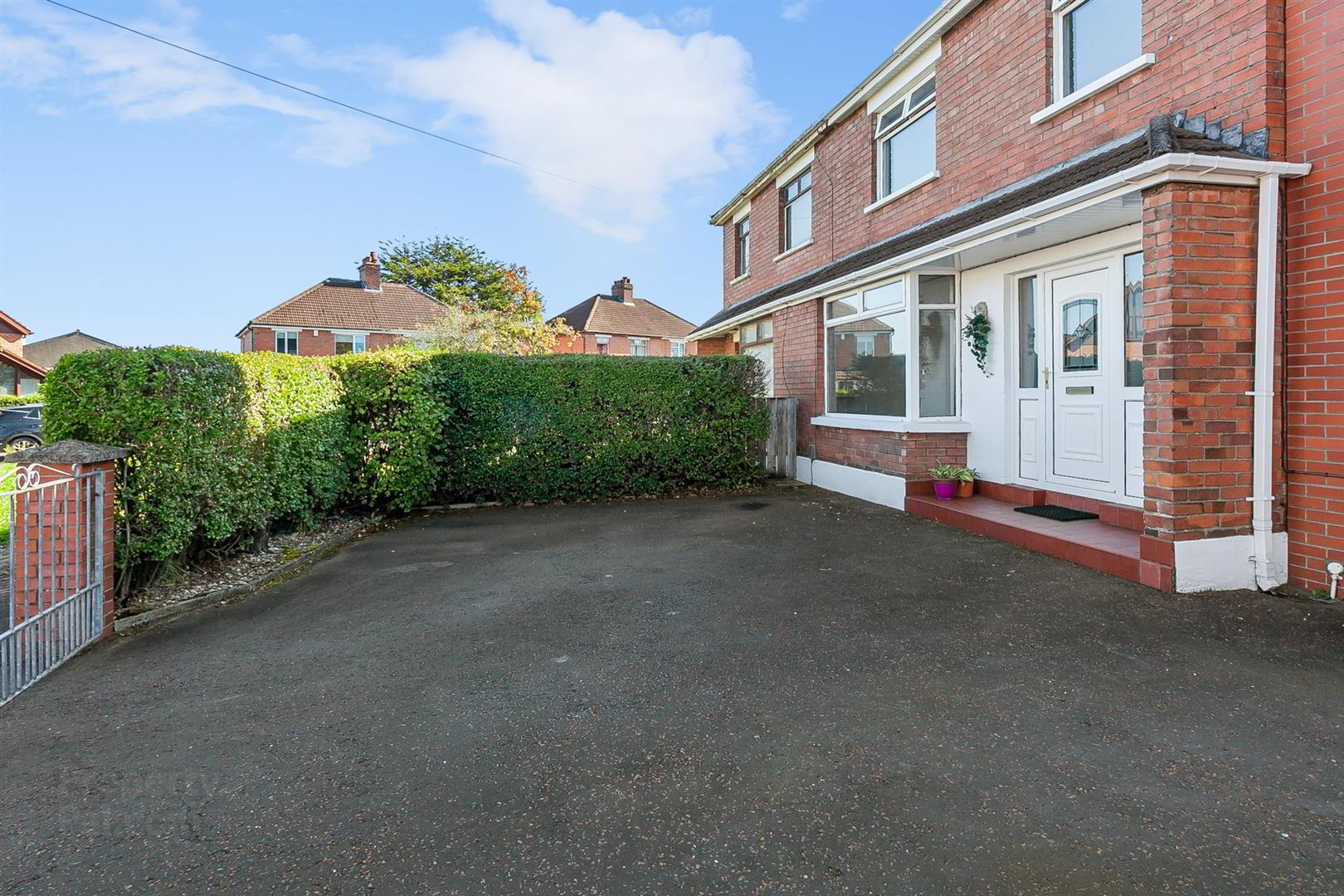


8 Wynchurch Road,
Rosetta Road, Belfast, BT6 0JH
4 Bed Semi-detached House
Sale agreed
4 Bedrooms
2 Bathrooms
3 Receptions
Property Overview
Status
Sale Agreed
Style
Semi-detached House
Bedrooms
4
Bathrooms
2
Receptions
3
Property Features
Tenure
Leasehold
Energy Rating
Heating
Gas
Broadband
*³
Property Financials
Price
Last listed at Asking Price £349,950
Rates
£1,819.60 pa*¹

Features
- Extended Semi Detached Home
- Four Bedrooms, Master With En-Suite
- Three Reception Rooms
- Fitted Kitchen/Dining
- Cream Bathroom Suite
- Gas Heating
- Double Glazed
- Tarmac Driveway With Ample Parking
- Additional Tarmac Area to Side
- Enclosed Rear Garden with Patio And Water Feature
The property is positioned on a large corner site which enabled the vendors to do a double storey extension to the side running front to back creating fantastic well proportioned accommodation, comprising four bedrooms, master with en-suite and bathroom suite on first floor. On the ground floor there are three separate reception rooms and fitted kitchen with casual dining area.
Outside the property benefits from a tarmac driveway to the front and side and enclosed rear garden with water feature.
- Entrance
- Glass panelled front door to entrance hall. Semi solid wooden flooring. Under-stairs storage. Additional cloakroom storage.
- Lounge 4.80m x 3.20m (15'9 x 10'6)
- Marble fire-place with marble inset, wooden surround, housing an open fire. Semi solid wooden flooring.
- Living Area 4.70m x 3.25m (15'5 x 10'8)
- Semi solid wooden flooring. Spot-lights.
- Dining Room 3.81m x 3.23m (12'6 x 10'7)
- Semi solid wooden flooring.
- Kitchen/Dining 6.35m x 3.05m (20'10 x 10'0)
- Full range of high and low level units, stainless steel 1 1/2 bowl sink unit with mixer taps. Built in 4 ring hob, eye level oven with microwave combi oven above. Stainless steel overhead extractor fan. Integrated fridge freezer. Plumbed for dish-washer. Plumbed for automatic washing machine.
Spot-lights. Double pvc doors to garden. Semi solid wooden flooring. - First Floor
- Bedroom One 5.94m x 3.28m (19'6 x 10'9)
- Floorboards sanded and stained. Spot-lights. Walk in wardrobe.
- En-suite
- Corner shower with Mira power shower unit, pedestal wash hand basin with mixer taps, low flush w.c Fully tiled walls. Spot-lights.
- Bedroom Two 3.78m x 3.20m (12'5 x 10'6)
- Laminate flooring.
- Bedroom Three 3.76m x 2.84m (12'4 x 9'4)
- Laminate flooring. Built in storage.
- Bedroom Four 2.57m x 2.36m (8'5 x 7'9)
- Laminate flooring.
- Cream Bathroom Suite
- Comprising panelled bath with mixer taps, Triton electric shower unit above, pedestal wash hand basin. Fully tiled walls.
- Separate w.c
- Low flush w.c
- Landing
- Access to the roof space, velux window. Hot-press.
- Outside Front
- Tarmac driveway with ample parking to front and side.
- Outside Rear
- From kitchen, access is provided to flagged patio area, south east facing. Enclosed side garden area with storage shed. Rear gardens in lawn incorporating small pond/water feature. Bordered by timber fencing. Storage facility housing gas boiler.




