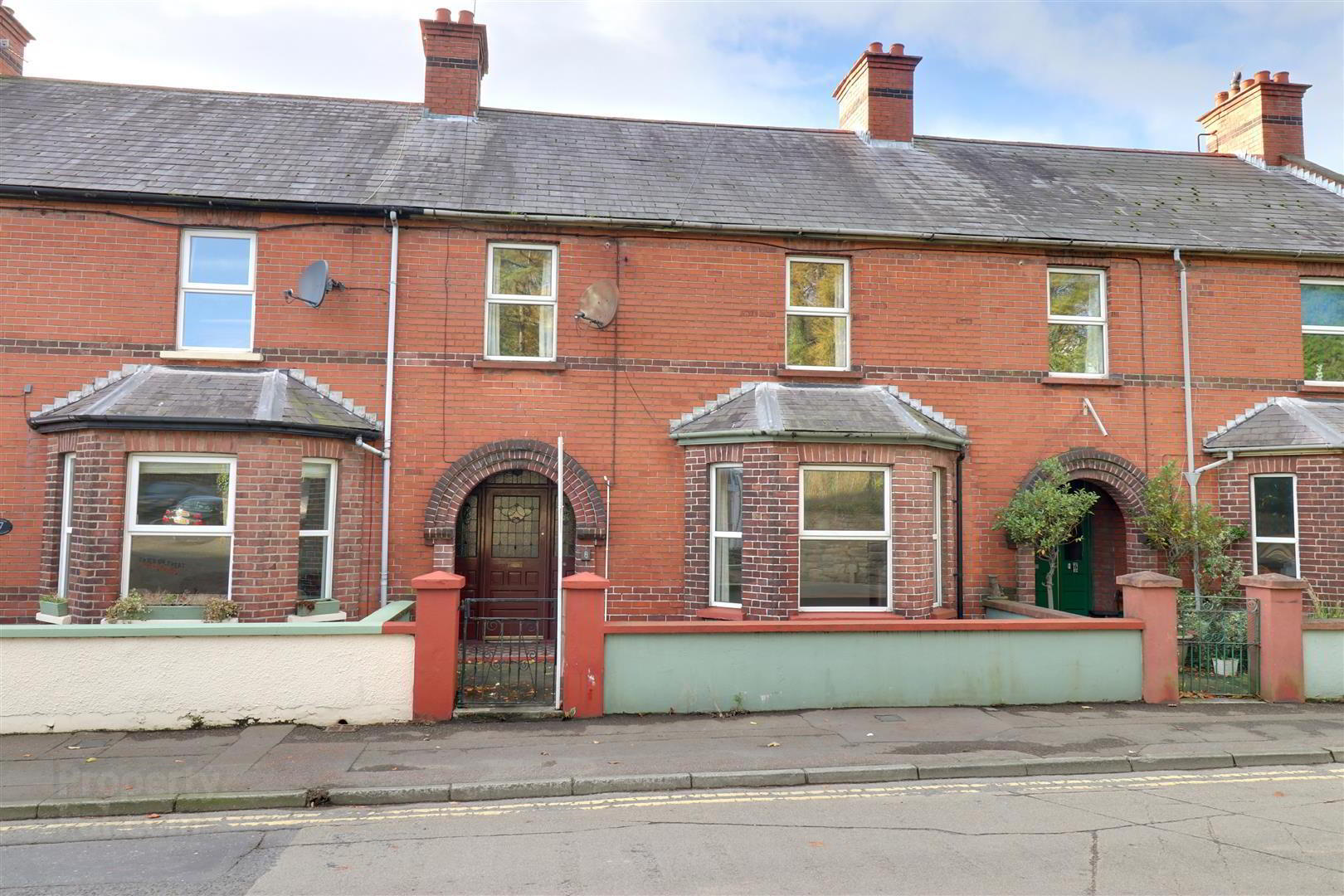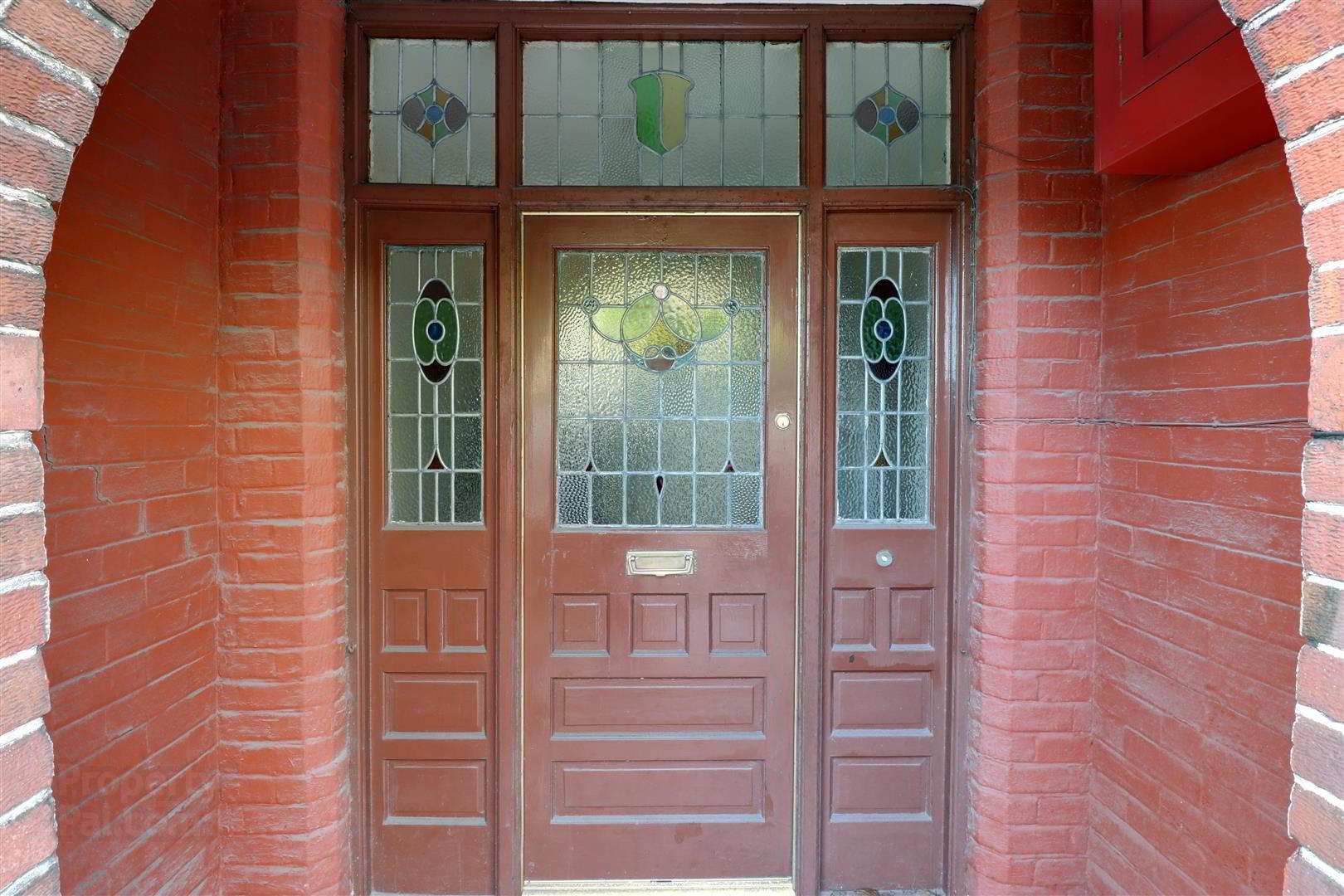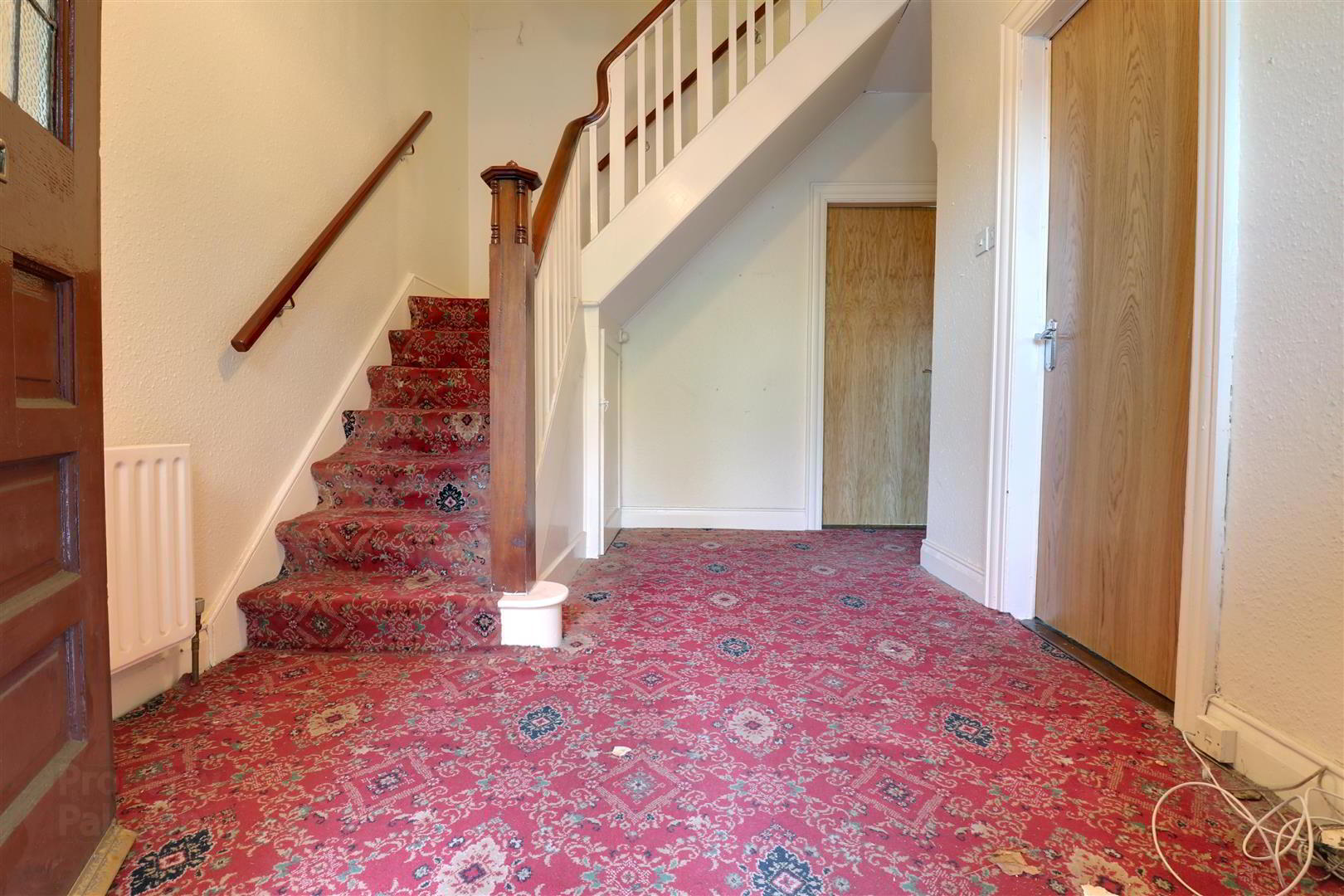


8 Upper North Street,
Newtownards, BT23 4JD
4 Bed Townhouse
Offers over £100,000
4 Bedrooms
1 Bathroom
3 Receptions
EPC Rating
Key Information
Price | Offers over £100,000 |
Rates | £1,187.81 pa*¹ |
Stamp Duty | |
Typical Mortgage | No results, try changing your mortgage criteria below |
Tenure | Freehold |
Style | Townhouse |
Bedrooms | 4 |
Receptions | 3 |
Bathrooms | 1 |
EPC | |
Broadband | Highest download speed: 900 Mbps Highest upload speed: 110 Mbps *³ |
Status | For sale |

Features
- Substantial period townhouse over 3 floors.
- In need of full modernisation, refurbishment and remedial repairs
- 4 bedrooms
- Lounge, Sitting room, Dining room
- Galley kitchen
- Bathroom
- Basement
- Garden/parking area to rear
- uPVC double glazing - Oil fired central heating
- Cash buyers only - Full structural report available upon request
Internally the surprises continue - 4 well proportioned bedrooms, 3 well proportioned reception rooms plus a two room basement with access to the rear garden/parking area.
The reception and kitchen layout would benefit from some reconfiguration to suit modern tastes and provide a proper, usable kitchen but you'd ideally like to be sympathetic and retain as much of that character as possible. An additional bathroom would also be welcome but, at over 1,800 sq ft, I'm sure you could find room for an ensuite or entry level WC perhaps.
It benefits from uPVC double glazing and oil fired central heating and externally there is access to the rear garden, via a shared laneway, which adjoing properties have converted into offstreet parking areas to add value and practicality to the property.
This is a project for experienced property developers or builders only as there are remedial works required to stabilise the front of the property and make it mortgageable so offers are neccesarily restricted to CASH BUYERS ONLY. A full and detailed structural report is available upon request.
- Entrance
- Covered porch with feature tiled floor. Hardwood door with decoative glass inset and side panels leading to entrance hall.
- Hallway
- Period style spindle staircase to first floor landing. Under stairs storage. Double radiator.
- Lounge 4.65mx3.91m (15'3x12'10)
- Feature tiled fireplace with mahogany surround & mantel. Double radiator.
- Sitting room 3.68mx3.05m (12'1x10)
- Feature tiled fireplace with mahogany surround & mantel. Double radiator.
- Dining room 4.06mx3.45m (13'4x11'4)
- Period style solid fuel range cooker with tiled hearth and surround. Storage cupboards. Radiator.
- Kitchen 3.35mx2.39m (11x7'10)
- At widest points. Range of high and low level units with granite effect worktops. Stainless steel sink with mixer tap. Tiled floor. Radiator (currently disconnected). Storage cupboard. Stairs to basement.
- Landing
- Spindle banister. Access to roof space with stained glass detail. Pull down metal ladder. Hot press.
- Bedroom 1 4.09mx3.45m (13'5x11'4)
- Cast iron fireplace. Twin storage cupboards. Radiator.
- Bedroom 2 3.89mx3.53m (12'9x11'7)
- Cast iron fireplace. Storage cupboard. Radiator.
- Bedroom 3 3.66mx2.79m (12x9'2)
- Cast iron fireplace. Twin storage cupboards. Radiator.
- Bedroom 4 3.05mx2.69m (10x8'10)
- Cast iron fireplace. Storage cupboard. Radiator.
- Bathroom 3.35mx2.41m (11x7'11)
- At widest points. Centre bath. WC & wash hand basin. Tiled floor and part tiled walls. Double radiator with towel holder.
- Basement level rear entrance - WC
- Glazed door to rear garden.
White WC. - Basement 1 3.91mx3.89m (12'10x12'9)
- Belfast sink.
- Basement 2 3.66mx2.84m (12x9'4)
- Outside
- Enlcosed yard to front with brick wall and metal gate.
Access to rear via shared laneway. Enclosed garden offering potential off street parking area.
uPVC oil tank. - SPECIAL NOTICE
- This property will require full renovation and modernisation. A full structural report is available upon request which indicates some remedial works that may be required to the property in order to be mortgageable. It is not considered mortgageable in present condition and therefore is strictly available to CASH BUYERS ONLY. The asking price is a guide price to allow for the remedial works plus renovation costs while still providing a margin for added value and therefore offers are invited in that region.
- Tenure
- Freehold
- Property misdescriptions
- Every effort has been made to ensure the accuracy of the details and descriptions provided within the brochure and other adverts (in compliance with the Consumer Protection from Unfair Trading Regulations 2008) however, please note that, John Grant Limited have not tested any appliances, central heating systems (or any other systems). Any prospective purchasers should ensure that they are satisfied as to the state of such systems or arrange to conduct their own investigations.

Click here to view the video



