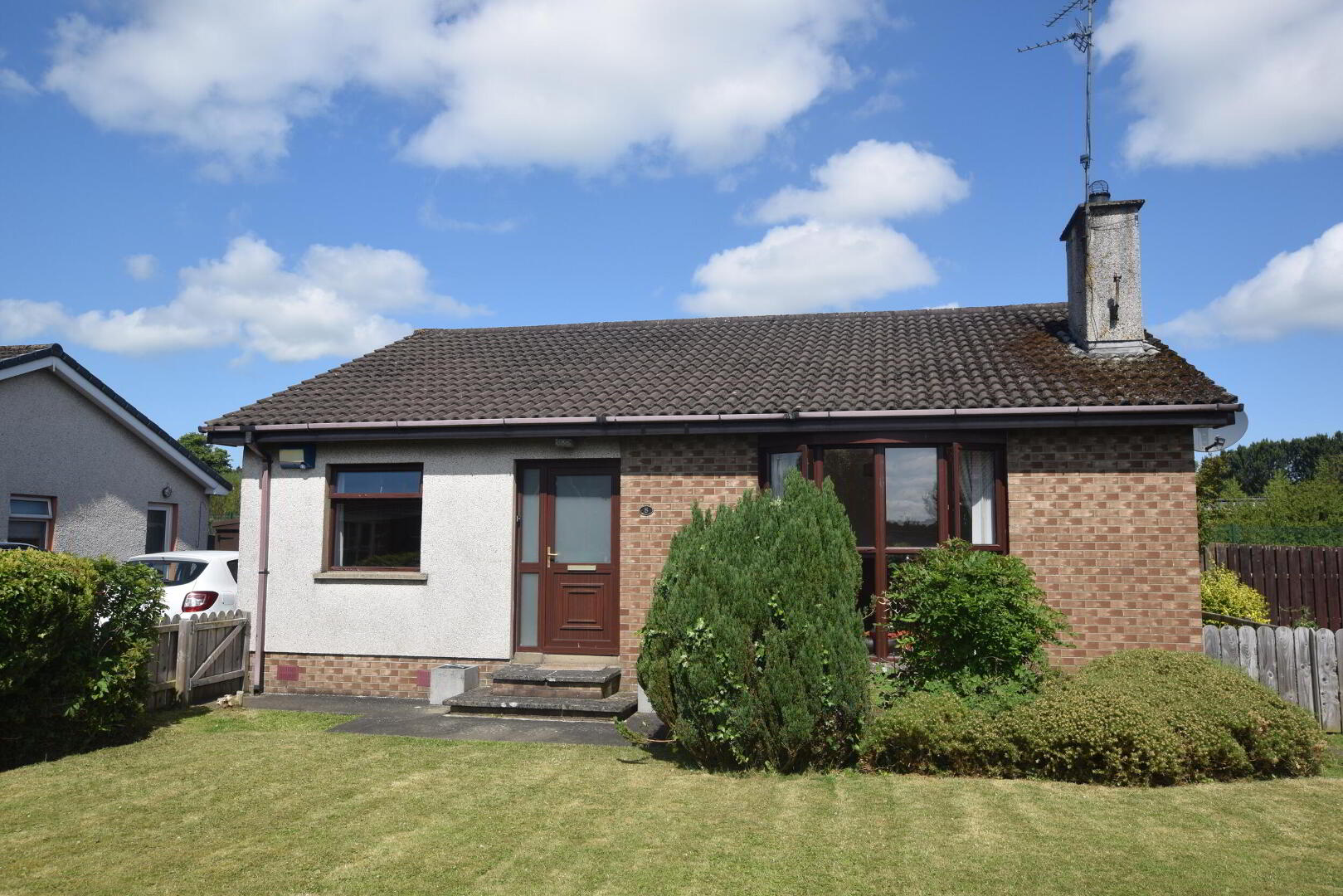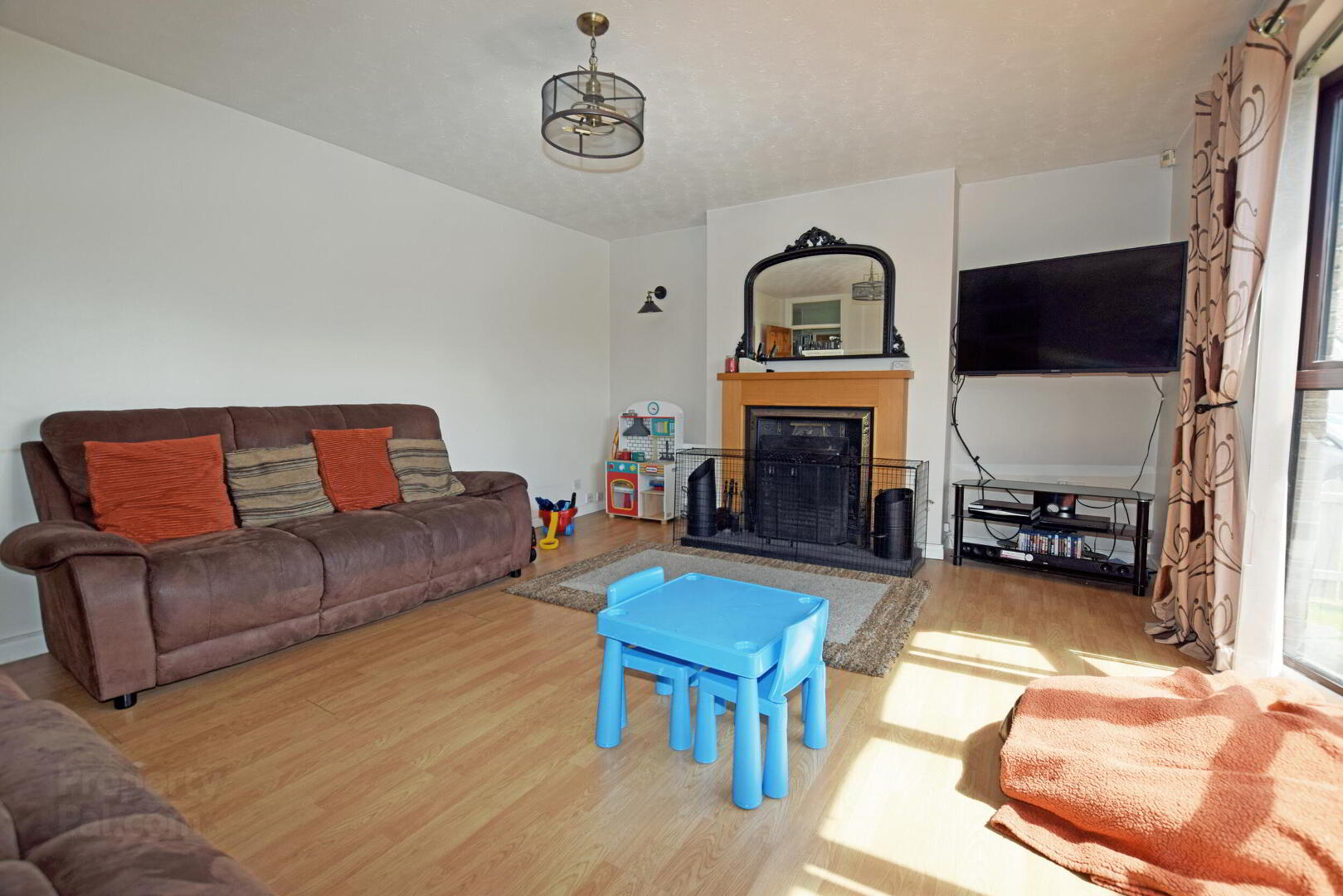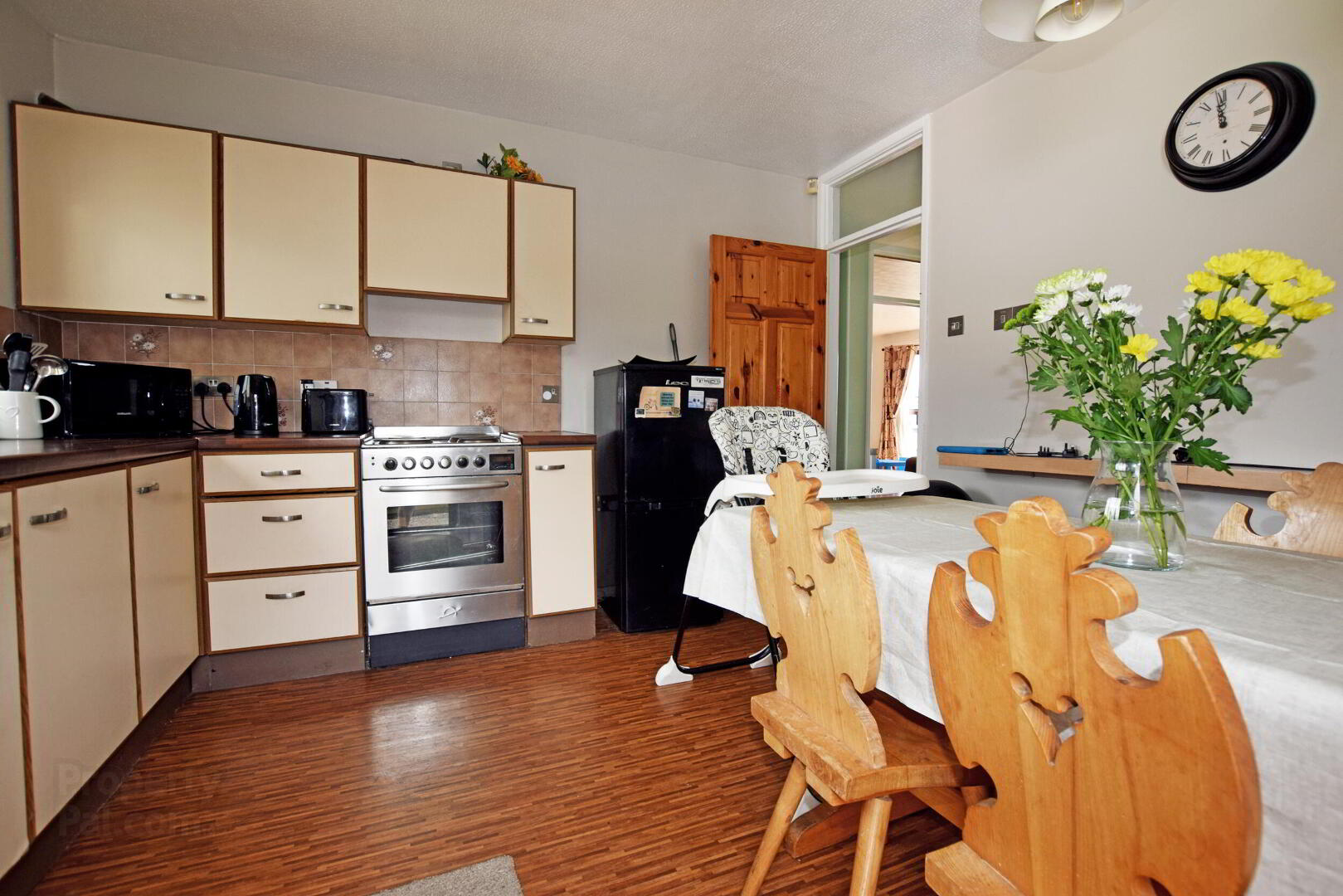


8 Sandel Park,
Coleraine, BT52 1TD
3 Bed Detached Bungalow
Offers around £180,000
3 Bedrooms
1 Bathroom
1 Reception
EPC Rating
Key Information
Price | Offers around £180,000 |
Rates | £1,127.46 pa*¹ |
Stamp Duty | |
Typical Mortgage | No results, try changing your mortgage criteria below |
Tenure | Not Provided |
Style | Detached Bungalow |
Bedrooms | 3 |
Receptions | 1 |
Bathrooms | 1 |
EPC | |
Broadband | Highest download speed: 900 Mbps Highest upload speed: 300 Mbps *³ |
Status | For sale |
 | This property may be suitable for Co-Ownership. Before applying, make sure that both you and the property meet their criteria. |

Features
- 3 Bed Detached Bungalow
- Dual Central Heating
- Double Glazed Windows
- uPVC Fascia, Guttering and Soffits
- uPVC Front and Back door
- Within close proximity to shops, schools, town centre & all other local amenities
- Ideal for first time buyers or those wishing to downsize
This superb 3 bed 1 reception detached bungalow is situated off the prestigious Mountsandel Road. Located within close proximity to Coleraine Town Centre, Causeway Hospital, Mountsandel Forest, schools, shops and all other town amenities and within a short drive to coastal destinations of Portrush, Portstewart and all main arterial routes. This property is sure to appeal to a wide range of purchasers.
- Entrance Hall
- With cloaks area, hot-press and access to roof space (partially floored).
- Lounge 5.08m x 4.06m
- With wood laminate flooring, open fireplace with cast iron inset, tiled hearth and wooden surround, full length bay window and TV point.
- Kitchen 3.58m x 3.28m
- With range of eye and low level units, stainless steel sink unit, extractor fan, half tiled around worktops, spaces for free-standing cooker and fridge freezer.
- Bathroom
- With suite comprising bath with overhead shower and fully tiled surround, WC and wash hand basin.
- Bedroom 1 3.58m x 3.28m
- With built in wardrobe and wood laminate flooring.
- Bedroom 2 2.97m x 2.84m
- Bedroom 3 3.58m x 2.57m
- With wood laminate flooring.
- Detached Garage 4.95m x 4.37m
- With up and over door, pedestrian door, power points and lighting.
- Exterior
- Property approached via a tarmac driveway, gardens to front laid in lawn bordered by shrubs and hedging. To the rear is a enclosed concrete yard.
- Additional Information
- Tenure: Assumed Freehold
Estimated Rates: £1,070.08 Per Annum (Approx)





