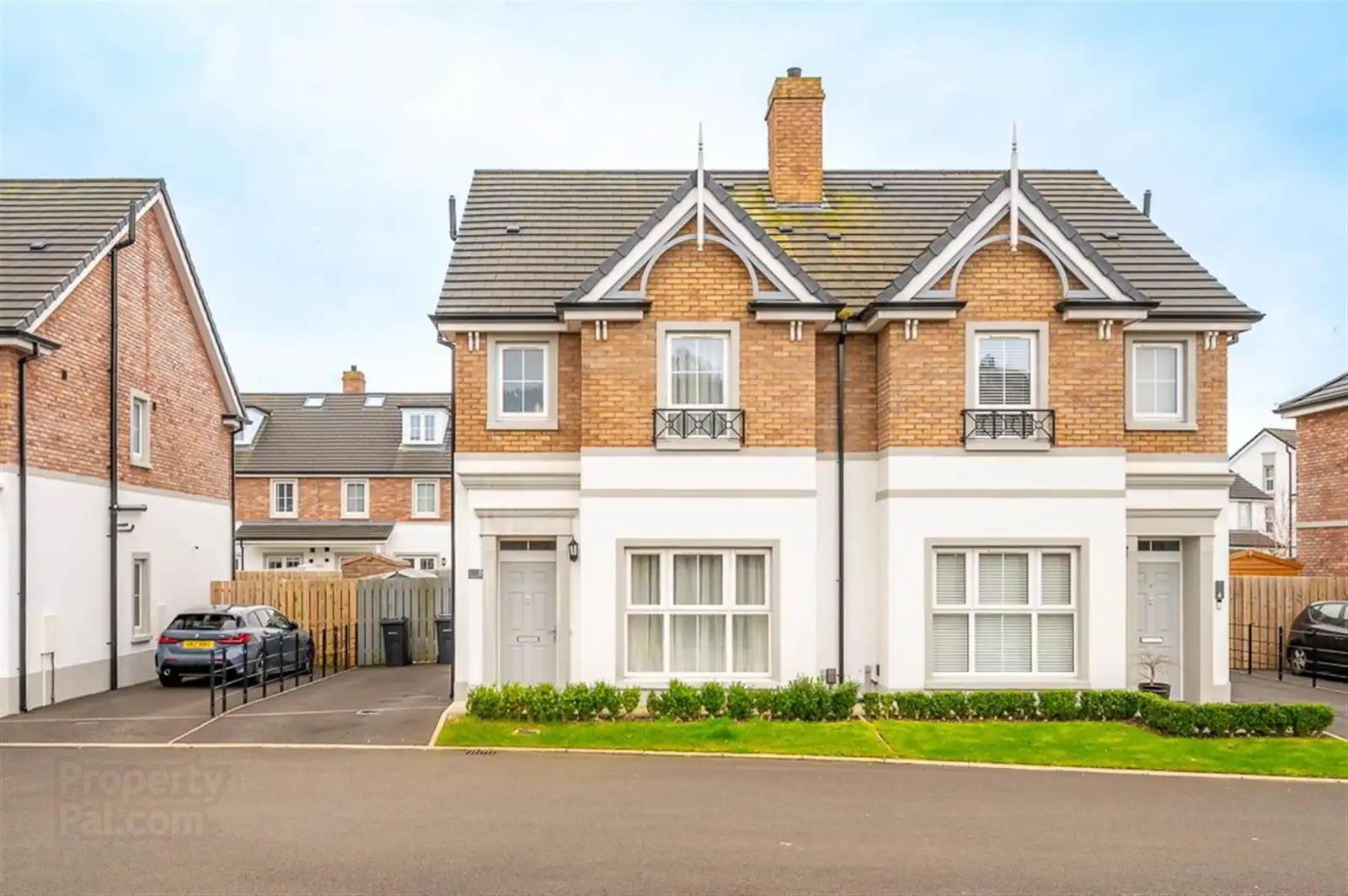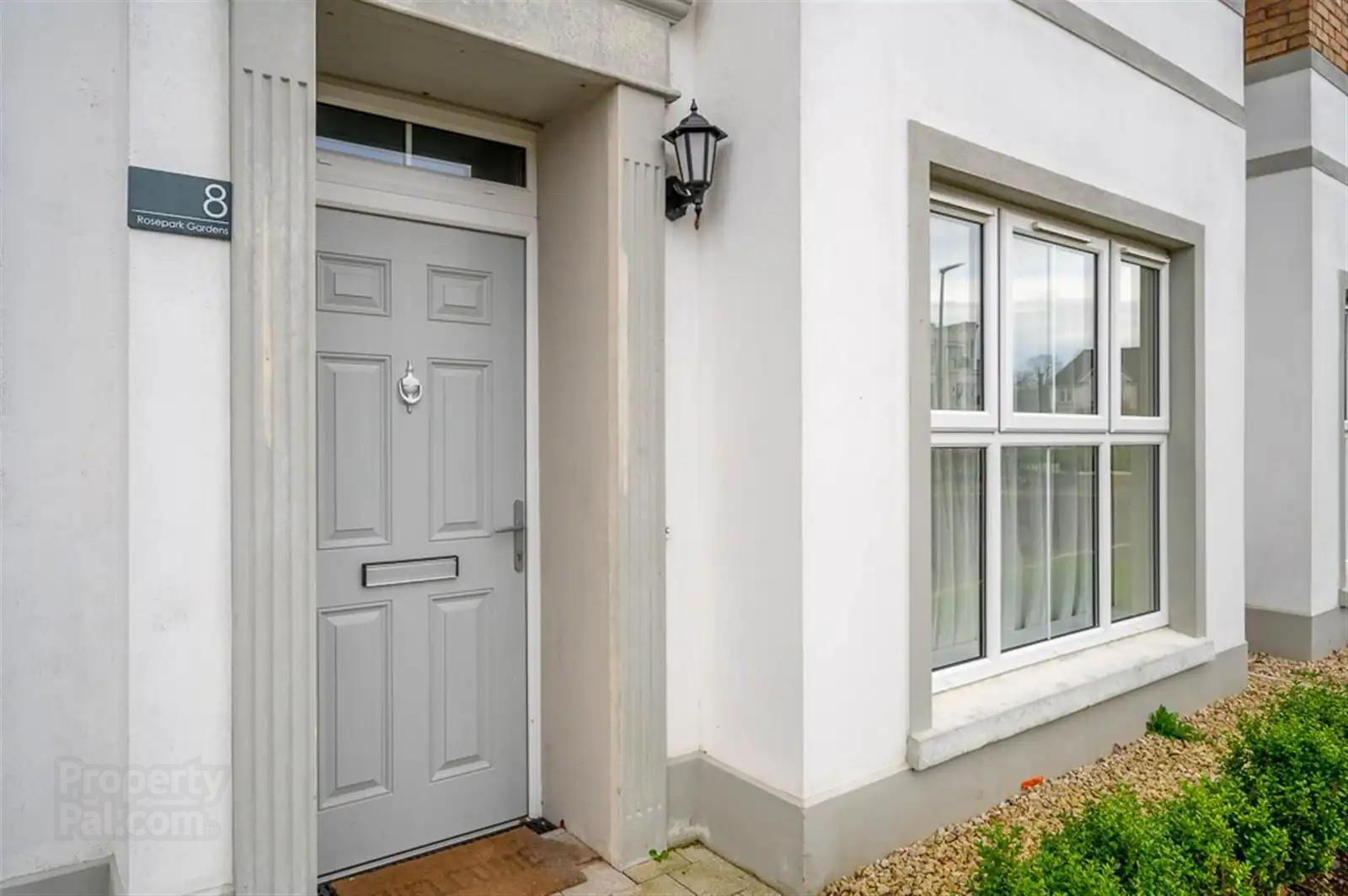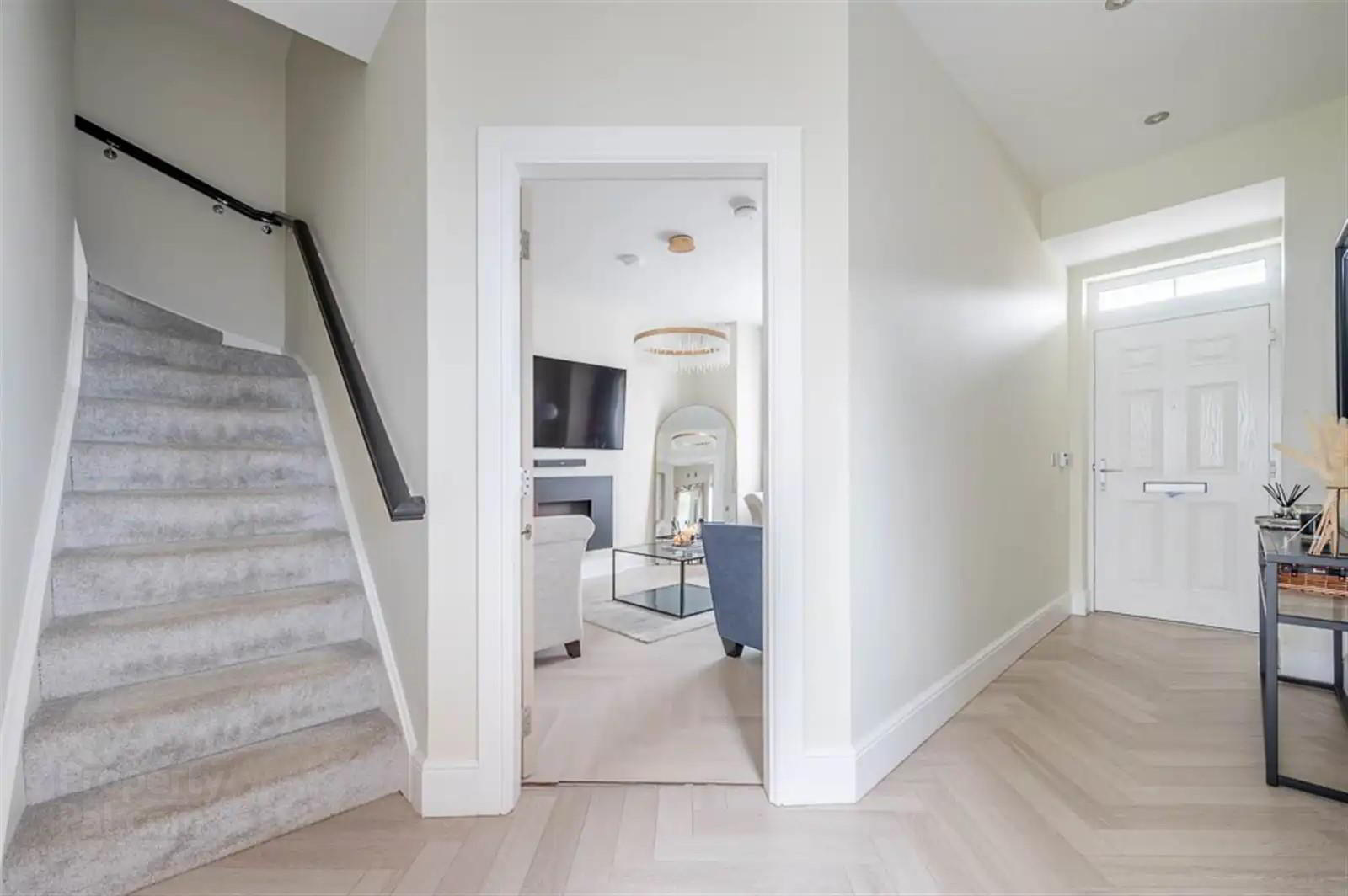


8 Rosepark Gardens,
Belfast, BT5 7WN
4 Bed House
Offers around £349,950
4 Bedrooms
3 Bathrooms
1 Reception
EPC Rating
Key Information
Price | Offers around £349,950 |
Rates | £1,819.60 pa*¹ |
Stamp Duty | |
Typical Mortgage | No results, try changing your mortgage criteria below |
Tenure | Freehold |
Style | House |
Bedrooms | 4 |
Receptions | 1 |
Bathrooms | 3 |
EPC | |
Status | For sale |

Features
- Superb four-bedroom semi-detached family home in prestigious Rosepark area of East Belfast.
- Conveniently located just off Upper Newtownards Road, close to local amenities and transportation links.
- Thoughtfully designed layout with spacious hallway, bespoke fitted kitchen, and casual breakfast bar dining area.
- Generous dining space perfect for gatherings, complemented by separate lounge with feature gas fireplace.
- Convenient downstairs WC and utility room for added practicality.
- Contemporary family bathroom
- Four well-proportioned bedrooms, including principal bedroom with ensuite and built-in robes.
- uPVC double glazed windows, gas-fired central heating, and off-street parking.
- Excellent rear garden provides outdoor space for relaxation and recreation
This charming semi-detached family home boasts four bedrooms, thoughtfully designed to accommodate modern living and offering plenty of space and functionality.
The ground floor welcomes you with a spacious hallway, complemented by a bespoke fitted kitchen featuring integrated appliances and a casual breakfast bar dining area. Flowing seamlessly from the kitchen is a generous dining space, perfect for gatherings. A separate lounge, adorned with a feature gas fireplace, provides a cosy retreat. Completing the ground floor is a convenient downstairs WC and a utility room, adding to the practicality of the home.
Moving to the first floor reveals a family bathroom and three well-proportioned bedrooms, including the principal bedroom with an en-suite shower room and built-in robes. The top floor offers another bedroom, complete with a walk-in wardrobe and an en-suite shower room.
Ascending to the top floor reveals another bedroom, boasting a walk-in wardrobe, en-suite shower room, and excellent storage.
In addition, the u PVC double glazed windows, gas fired central heating, and off-street parking contribute to its practicality and energy efficiency. The excellent rear garden is a pleasant touch, providing outdoor space for relaxation and recreation. Overall, this property offers a well-rounded package of comfort, convenience, and quality living
- Ground Floor
- Entrance Hallway
- Herringbone style oak laminate floor, recessed spotlighting
- WC
- White suite comprising low flush WC with push button, wall hung wash hand basin, ceramic tiled floor, extractor fan, recessed spotlighting.
- Reception Room 4.72m x 3.56m (15'6 x 11'8)
- Herringbone laminate oak wooden floor, feature gas fire, recessed spotlighting.
- Kitchen / Diner 4.90m x 3.43m (16'1 x 11'3)
- A range of high and low level units with quartz worktop, breakfast bar, stainless steel sink inset with chrome mixer taps, low level built-in oven, ceramic hob, decorative glass splash-back, integrated fridge freezer, integrated dishwasher, additional pantry storage, recessed spotlighting, ceramic tiled floor, uPVC double glazed French doors to rear patio and garden.
- Utility Room
- Plumbed for washing machine
- First Floor Landing
- Bedroom 1 4.06m x 3.18m (13'4 x 10'5)
- Floor laid in carpet, recessed spotlighting, built-in wardrobes.
- En-Suite Shower Room
- Bedroom 2 3.66m x 2.57m (12'0 x 8'5)
- Floor laid in carpet, recessed spotlighting.
- Bedroom 3 3.10m x 2.21m (10'2 x 7'3)
- Floor laid in carpet, recessed spotlighting.
- Main Bathroom
- Modern white suite comprising low flush WC with push button, vanity unit with chrome mixer taps, panelled bath with chrome mixer taps, chrome thermostatically controlled valve, telephone hand unit and rainfall shower head, chrome heated towel rail, ceramic tiled floor, part tiled walls, l recessed spotlighting, extractor fan.
- Second Floor Landing
- Bedroom 4 5.92m x 2.90m (19'5 x 9'6)
- Recessed spotlighting, walk-in closet with storage, access hatch to roof space
- En-Suite Shower Room
- Modern white suite comprising low flush WC with push button, wall mounted wash hand basin with chrome mixer taps, corner fully tiled shower cubicle, thermostatically controlled valve and telephone hand unit, low voltage recessed spotlighting, ceramic tiled floor, part tiled walls, extractor fan, chrome heated towel rail.
- Outside
- Tarmac driveway to the front with ample parking for 2-3 cars, rear garden laid in lawn in part, paved patio area




