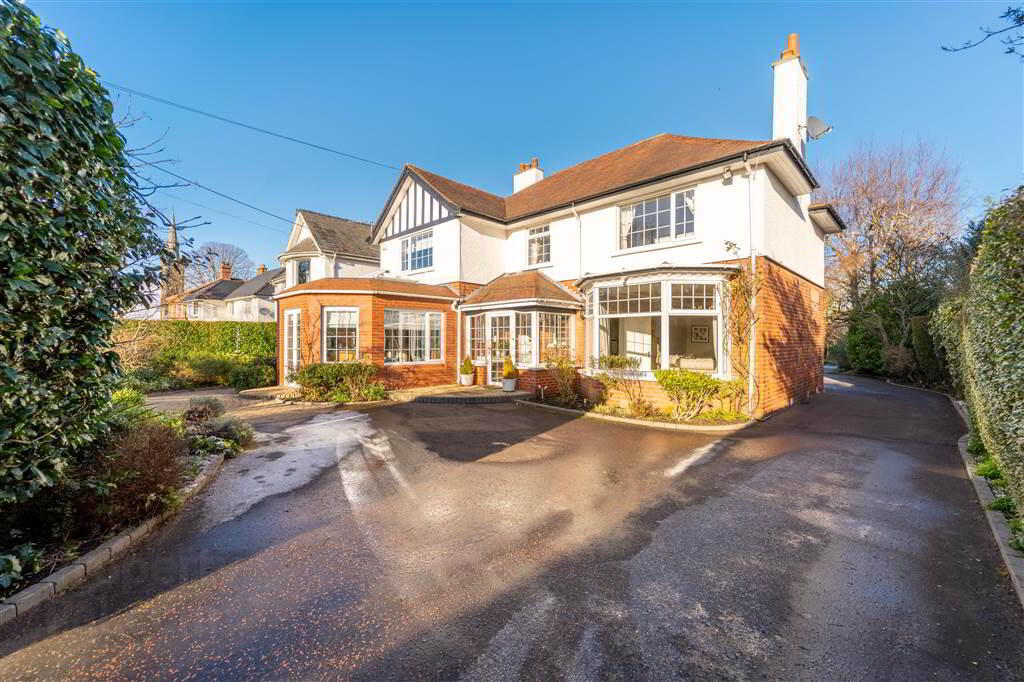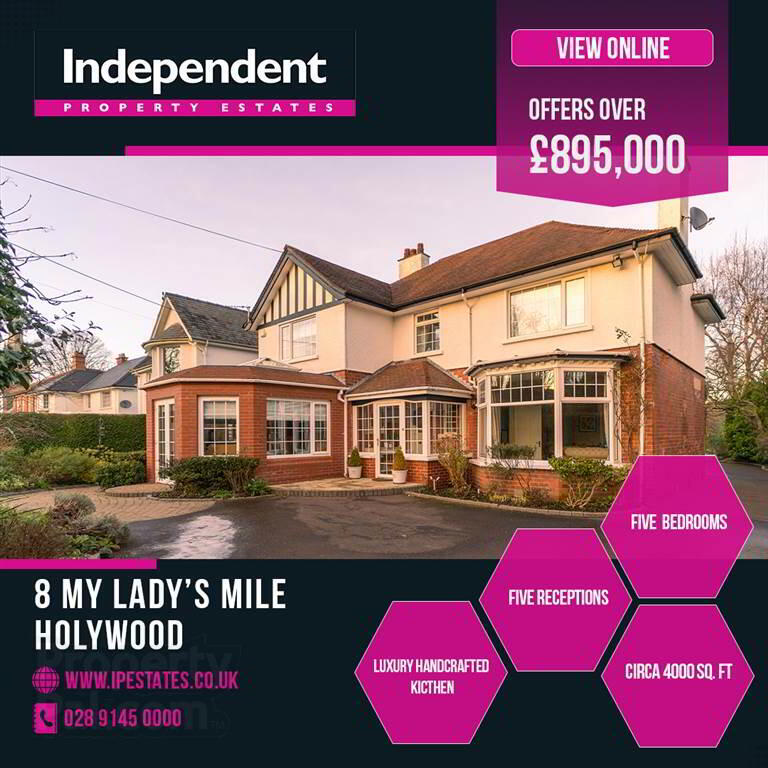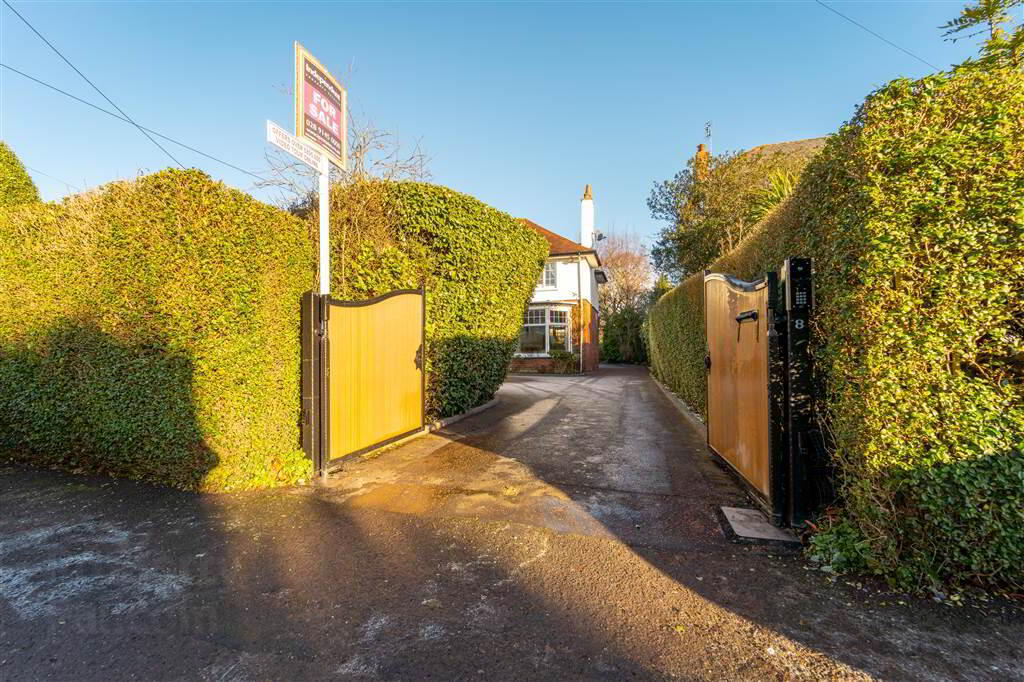


8 My Lady's Mile,
Holywood, BT18 9EW
5 Bed Detached House
Offers over £895,000
5 Bedrooms
5 Receptions
EPC Rating
Key Information
Price | Offers over £895,000 |
Rates | £3,654.80 pa*¹ |
Stamp Duty | |
Typical Mortgage | No results, try changing your mortgage criteria below |
Tenure | Not Provided |
Style | Detached House |
Bedrooms | 5 |
Receptions | 5 |
Heating | Oil |
EPC | |
Broadband | Highest download speed: 900 Mbps Highest upload speed: 110 Mbps *³ |
Status | For sale |

Features
- Stunning Detached Family Residence in the Heart of Holywood
- Accommodation over Two Floors circa 4,000 sq. ft
- Accessed via Keypad Electric Security Gates
- Five Bedrooms, Two with Access to Ensuite Shower Rooms
- All Bedrooms Benefitting from a range of built-in Furniture
- Four Piece Main Bathroom Suite
- Five Reception Rooms to include Two Sunrooms
- Two Home Offices
- Wine Room / Additional Store
- Luxury Handcrafted Kitchen / Dining Area by Parkes Interiors
- Utility Room & Cloakroom Area
- Two Ground Floor W.C.'s
- Sweeping Driveway providing substantial Parking Facilities
- Underfloor Heating System to both Sunrooms
- Oil Fired Central Heating System
- uPVC Double Glazing Throughout
- Double Garage with access to First Floor Storage Above
- Intruder Security System
- Finished to an Exceptionally High Standard
- Substantial Site with Front and Rear Gardens, Garden Room, Small Trees and Shrubs
- Situated in one of the most sought-after and prestigious areas In North Down
- Close to many renowned Schools such as Sullivan Upper, Sullivan Prep, Priory Integrated College, Holywood Primary School & St. Patrick's Primary School
- OFFERS OVER £895,000
- https://www.youtube.com/watch?v=Yp8wqS5C3XE
This is why Independent Property Estate Agents are honoured to present 8 My Lady’s Mile – a magnificent, detached Residence situated in the Heart of Holywood.
The attention to detail and finish throughout this home is undeniably the last word in luxury.
The Property is situated within one of the most sought-after and prestigious residential locations in North Down and is the epitome of exemplary Workmanship and Design.
My Lady’s Mile is a beautiful, Tree lined avenue of stunning Family Homes, ideally located within walking distance of excellent Schools such as Sullivan Upper, Priory Integrated College and St Patrick’s Primary School, Holywood Town Centre, Local Shops and Restaurants, Holywood Golf Club, Holywood Rugby Club and Spafield Playing Fields.
Number 8 My Lady’s Mile in particular is a prime example of a detached Family Home built in circa 1920’s, which has been a much-loved Family Home which has been sympathetically extended and modernised but has retained its full character to suit today’s modern living and indeed those Professionals who are working from Home.
This stunning Family Residence is complimented by colourful, meticulously landscaped Gardens, a Barbecue Terrace, a Childrens Play Area and a Garden Room to the rear which completes an ideal Home that will appeal to many buyers, in particular the Family Market.
Over its two floors, number 8 My Lady’s Mile covers approximately 4,000 sq. ft. offering superb accommodation, generous living space and a breathtaking, mature Gardens that must be seen to be believed.
Number 8 is positioned in one of the largest sites in the Mile, where you benefit from extreme privacy and security.
Number 8 is accessed via Keypad Electric Security Gates which lead to a sweeping Driveway that provides ample secure parking and access to the rear.
From there you enter the beautiful Entrance Hall, with its Herringbone Wooden Flooring, Cornice Ceilings and part Panelled Walls which sets the tone for what is to come as you start your journey through this luxurious Residence.
The Ground Floor comprises a dual aspect Lounge, a Dining Room, a Living Room / Playroom, two Sunrooms, a luxury Handcrafted Kitchen / Dining Area by Parkes Interiors, a Utility Room, Two Home Offices, Two separate W.C.s, a Wine Room / additional Storage and integral access to the double Garage.
The First Floor comprises Five Bedrooms, all benefitting from a range of built-in Furniture, the principal Bedroom and Bedroom Two both benefit from access to ensuite Shower Rooms, there is also a four-piece Family Bathroom Suite.
The beautiful Family Home also boasts an exceptionally well finished double Garage which is secured with an Electric Bi-fold Insulated Sectional Garage Door.
Outside are colourful, meticulously landscaped Gardens, a Barbecue Terrace, a Childrens Play Area and a Garden Room to the rear which completes an ideal Home that will appeal to many buyers, in particular the Family Market. This is the perfect place to unwind, relax and enjoy a Barbecue and even a drink or two.
Number 8 My Lady’s Mile is a short walk to Holywood Town Centre, and access to the splendid coastal path and within proximity to many of Northern Irelands finest Primary and Secondary Schools to include Rockport, Sullivan Upper and Campbell College, local Golf Clubs, Yacht Clubs, Bannatyne Health Club, Belfast City Airport and the Luxury Five Star Culloden Hotel, Estate and Spa – part of the Hastings Hotel Group.
Only on viewing this stunning Family Residence can this Home be deeply appreciated.
Entrance
- ENCLOSED ENTRANCE PORCH:
- 2.67m x 1.6m (8' 9" x 5' 3")
Accessed via a uPVC and Glazed Door, complete with Tiled Flooring and recessed Spotlights.
Entrance Level
- ENTRANCE HALL:
- 3.58m x 3.m (11' 9" x 9' 10")
Accessed via a Wood and Glazed Door, comprising Herringbone Wooden Flooring, Cornice Ceilings, Ceiling Rose and part Panel Walls. - LOUNGE:
- 6.68m x 3.94m (21' 11" x 12' 11")
Dual aspect reception room with a feature Bow Bay Window, an open Fire with an Adam style Surround, a Tiled Hearth and Inset and a Wooden Mantle. Complete with feature Cornice Ceiling and a uPVC and Glazed Door provides access to the Rear Garden. - W.C. 1 / CLOAKROOM
- 3.07m x 1.85m (10' 1" x 6' 1")
Two-piece Suite comprising a W.C. and a Pedestal Wash Hand Basin. Complete with Tongue and Groove Walls and Ceiling and access to under Stair Storage. - DINING ROOM:
- 5.36m x 3.91m (17' 7" x 12' 10")
Front aspect reception room comprises solid Wooden Flooring, Cornice Ceiling, Ceiling Rose and a feature Gas Fire with a Tiled Hearth and Surround and a Wooden Mantle. Double Doors provide access to: - SUNROOM 1
- 3.91m x 3.51m (12' 10" x 11' 6")
Front aspect, comprising a solid Oak Ceiling, Tiled Flooring, recessed Spotlights and under Floor Heating. Complete with uPVC and Glazed double Doors providing access to the front. - KITCHEN / CASUAL DINING AREA
- 8.08m x 3.28m (26' 6" x 10' 9")
A luxury, handcrafted, bespoke fitted Kitchen by Parkes Interiors with a range of high- and low-level units with under unit feature lighting, with complimentary Quartz Worktops and Upstands and a Breakfast Bar Area which is ideal for casual Dining. Comprising a Franke 1 & ½ Bowl Stainless Steel Sink unit with a Quooker Hot Water Boiling Tap and Waste Disposal Unit, Eye level Siemens Oven and Steam Oven with a Warming Drawer under, an integrated Eye level Siemens Microwave / Oven, an integrated Siemens Dishwasher, an integrated Siemens Fridge, an integrated Siemens 6 Ring Induction Hob with an Airforce Extractor Hood over and a Tiled Splash back. Complete with Wood effect Porcelain Tiled Flooring, recessed Spotlights, a pull-out Larder Unit and a Velux Ceiling Window providing ample natural light. - UTILITY ROOM:
- 2.36m x 2.01m (7' 9" x 6' 7")
Comprising a range of high- and low-level Units with complimentary Worktops, a Stainless-Steel double Drainer Sink and mixer Tap, plumbed for a Washing Machine and space for a Tumble-dryer and a Freezer. Complete with Tiled Flooring and a double-Glazed Velux Window. - PLAYROOM / FAMILY ROOM
- 4.98m x 3.1m (16' 4" x 10' 2")
Rear aspect Reception Room currently being used as a Playroom. Comprising Herringbone Laminate Wooden Flooring, Cornice Ceiling, part Panel Walls and a feature Gas Fire with a Cast Iron Period Style Fireplace. Complete with access to the Garden Room / Sunroom Two via Wood and Glazed double Doors. - SUNROOM 2 / GARDEN ROOM
- 5.89m x 3.61m (19' 4" x 11' 10")
Rear aspect Reception Room with a solid Oak Ceiling with recessed Lighting, feature Chinese Slate Flooring, built-in Shelving and underfloor Heating. French Doors provide access to both the rear Garden and Patio area. - REAR HALLWAY:
- 3.58m x 2.9m (11' 9" x 9' 6")
Comprising Herringbone Laminate Wooden Flooring, part Panel Walls and a built-in Seating and Cloak Area. - HOME OFFICE 1
- 3.3m x 3.07m (10' 10" x 10' 1")
Rear aspect, comprising Laminate Wooden Flooring, built-in low level Storage units and Shelving. Complete with feature Cornice Ceiling. - W.C.
- 2.31m x 1.88m (7' 7" x 6' 2")
Two-piece Suite comprising a Sanitan High flush W.C., solid Mahogany Cabinets with a Marble Worktop with an inset Sink with Mixer Tap. Complete with part Panel Walls and Tiled Flooring. - INTEGRAL DOUBLE GARAGE:
- 8.84m x 6.15m (29' 0" x 20' 2")
Dual access via an Electric Bi-folding Sectional Insulated Garage Door to the front and a separate door to the side provides pedestrian access to the main Residence. Complete with Light, Power and a Grant Pressurised Oil-Fired Central Heating System. Stairs lead to: - FLOORED STORAGE AGRE
- 7.62m x 5.59m (25' 0" x 18' 4")
Additional space which is currently being used for Storage. Could also be utilised as a Playroom depending on the owners’ requirements. - HOME OFFICE 2/ HOME GYMNASIUM
- 3.56m x 3.02m (11' 8" x 9' 11")
Comprising Laminate Wooden Flooring and recessed Spotlights. Complete with uPVC and double-Glazed Doors providing access to the rear. Access to: - WINE ROOM / ADDITIONAL STORAGE
- 3.05m x 1.68m (10' 0" x 5' 6")
Complete with extensive Shelving, light, power and a Wine Cellar Air Conditioning Unit.
First Floor
- LANDING:
- 4.75m x 4.27m (15' 7" x 14' 0")
Bright and spacious Landing with a large feature Picture Window overlooking the rear Garden, Ceiling Rose and part Panel Walls. Complete with access to Roof Space via a built-in Ladder. - BEDROOM (1):
- 5.36m x 3.94m (17' 7" x 12' 11")
Front aspect double Bedroom with built-in Wardrobes and access to Hot-press which is shelved for additional storage. Arch access to: - ENSUITE SHOWER ROOM:
- 2.92m x 1.35m (9' 7" x 4' 5")
Three-piece suite comprising a W.C., a Wash Hand Basin with a Worktop and Storage under and a walk-in Mains Shower. Complete with part Tiled Walls. - BEDROOM (2):
- 4.19m x 3.1m (13' 9" x 10' 2")
Rear aspect double Bedroom comprising a built-in Slide robe. Access to: - ENSUITE SHOWER ROOM:
- 2.49m x 2.11m (8' 2" x 6' 11")
Three-piece Suite comprising a Corner Mains Shower Cubicle, a Wash Hand Basin with a Tiled Worktop with Storage under and a Low Flush W.C. Complete with Tiled Walls, a heated Towel Rail, recessed Spotlights and an Extractor Fan. - BEDROOM (3):
- 3.96m x 3.4m (13' 0" x 11' 2")
Rear aspect double Bedroom with a built-in Wardrobe and a built-in Desk / Dressing Area. - BEDROOM (4):
- 3.94m x 3.15m (12' 11" x 10' 4")
Front aspect double Bedroom with a built-in Wardrobe and a built-in Desk / Dressing Area. - BEDROOM (5):
- 3.m x 2.26m (9' 10" x 7' 5")
Front aspect Bedroom with built-in Storage and Shelving. - BATHROOM:
- 3.56m x 2.54m (11' 8" x 8' 4")
Four-piece Suite comprising a Pedestal Wash Hand Basin, a W.C., a Bidet and a Bath with a Mains Shower over and a separate handheld mains Telephone Shower unit. Complete with part Tiled Walls.
Outside
- Outside are colourful, meticulously Landscaped Gardens, a Barbecue Terrace, a Childrens Play Area and a Garden Room to the rear which completes an ideal Home that will appeal to many buyers, in particular the Family Market. There is a feature Water Fountain to the Front, four separate Water Tap access points to the rear and a large sweeping Driveway providing parking for multiple Vehicles.
Number 8 My Lady’s Mile benefits from one of the largest and most secure and private sites in the Mile.
Garden Room (9’ 07’’ x 9’ 07’’)
Complete with Light and Power.
This is the perfect place to unwind, relax and enjoy a Barbecue and even a drink or two.
Directions
Travelling out of Holywood along High Street towards Belfast, My Lady's Mile is on your left hand side opposite Spafield Playing Fields. No.8 is located circa 200 yards up on the left.

Click here to view the video


