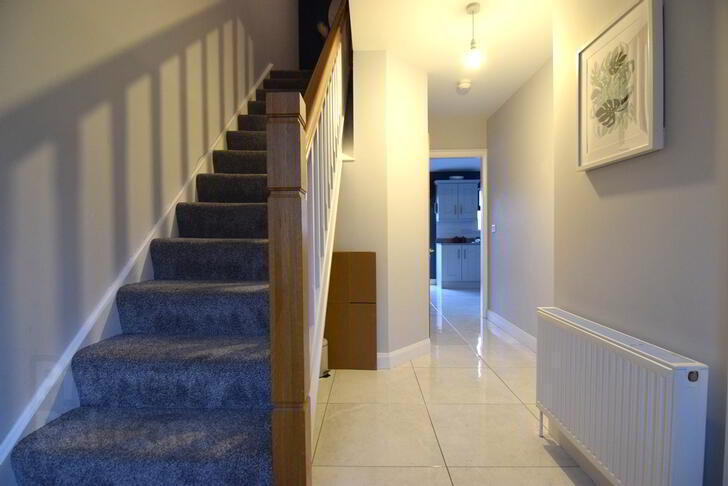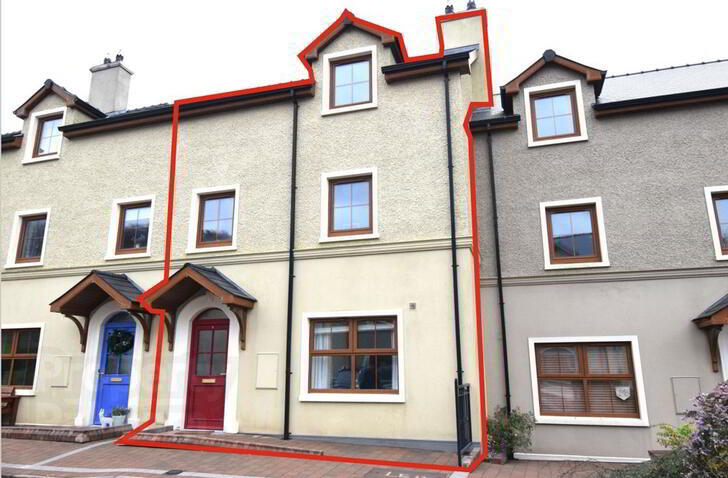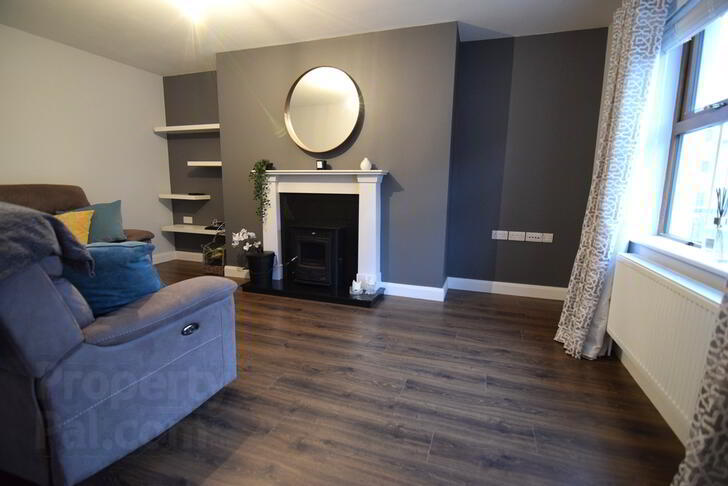
Located on the outskirts of Mountcharles, Glór na dTonn is an attractive, recently constructed development of only 25 houses, designed as three terraced blocks in a courtyard-style arrangement. The development overlooks the local sports fields and has views over Donegal Bay, with the shops on the main street within a few minutes’ walk. No. 8 is a three-storey mid-terrace house, with a much larger than normal 1550 square feet of living space. Featuring two en-suite bedrooms, a B1 energy rating (which is both very efficient and will attract the keenest mortgage rates) and internally finished and decorated to a very high specification and modern style, this house will appeal to many. Internal accommodation comprises sitting room, kitchen/dining room and WC on the ground floor, two bedrooms (both en-suite), plus laundry room in the first floor, with bedrooms three and four and the main bathroom on the top floor. Early viewing recommended, but be quick, as this one won’t be around for long!
Ground Floor
- Hall
- Tiled Floor.
Carpeted stairs (with open Newel Post and oak handrail).
Size: 5.0m x 2.0m - WC
- Access off hall.
WHB & WC (White).
Floor & walls fully tiled.
Size: 1.7m x 1.5m - Sitting Room
- Insert stove with marble fireplace.
Laminate timber floor.
Curtains & blinds on window.
Open plan display shelves.
Size: 5.2m x 3.3m - Kitchen/Dining Room
- Tiles on floor continued from hallway.
High and low-level kitchen units.
Twin electric oven, electric hob, integrated fridge/freezer, stainless steel sink, chrome extractor hood - all included.
Tiled between high and low-level units.
Window overlooking rear garden (with blinds).
Patio door opening onto rear garden (with blinds).
Size: 6.0m x 3.0m
First Floor
- Bedroom One
- Laminate timber floor.
Rear window with sea view.
3x double plugs.
TV & CAT5 sockets.
Size: 3.8m x 3.7m - Ensuite (Bedroom One)
- WHB, WC & electric shower.
Floor & walls fully tiled.
Window.
Size: 2.0m x 2.0m - Bedroom Two
- Laminate timber floor.
Window overlooking front.
Size: 3.8m x 2.9m - Ensuite (Bedroom Two)
- WHB, WC & shower.
Floor & walls fully tiled.
Size: 2.0m x 1.2m - Laundry Room
- Washing machine & tumble dryer fitted.
Open-shelved unit.
Size: 1.2m x 1.2m
Second Floor
- Bedroom Three
- Laminate timber floor.
3x double plugs.
TV & CAT5 sockets.
Window with sea views.
Size: 4.0m x 3.8m - Bedroom Four
- Laminate timber floor.
Front window.
3x double plugs.
Size: 4.0m x 3.8m - Bathroom
- WHB, WC & Bath.
Electric shower over bath.
Floor & walls fully tiled.
Velux window.
Mirror & light over WHB.
Size: 2.5m x 2.5m



 Located on the outskirts of Mountcharles, Glór na dTonn is an attractive, recently constructed development of only 25 houses, designed as three terraced blocks in a courtyard-style arrangement. The development overlooks the local sports fields and has views over Donegal Bay, with the shops on the main street within a few minutes’ walk. No. 8 is a three-storey mid-terrace house, with a much larger than normal 1550 square feet of living space. Featuring two en-suite bedrooms, a B1 energy rating (which is both very efficient and will attract the keenest mortgage rates) and internally finished and decorated to a very high specification and modern style, this house will appeal to many. Internal accommodation comprises sitting room, kitchen/dining room and WC on the ground floor, two bedrooms (both en-suite), plus laundry room in the first floor, with bedrooms three and four and the main bathroom on the top floor. Early viewing recommended, but be quick, as this one won’t be around for long!
Located on the outskirts of Mountcharles, Glór na dTonn is an attractive, recently constructed development of only 25 houses, designed as three terraced blocks in a courtyard-style arrangement. The development overlooks the local sports fields and has views over Donegal Bay, with the shops on the main street within a few minutes’ walk. No. 8 is a three-storey mid-terrace house, with a much larger than normal 1550 square feet of living space. Featuring two en-suite bedrooms, a B1 energy rating (which is both very efficient and will attract the keenest mortgage rates) and internally finished and decorated to a very high specification and modern style, this house will appeal to many. Internal accommodation comprises sitting room, kitchen/dining room and WC on the ground floor, two bedrooms (both en-suite), plus laundry room in the first floor, with bedrooms three and four and the main bathroom on the top floor. Early viewing recommended, but be quick, as this one won’t be around for long!

